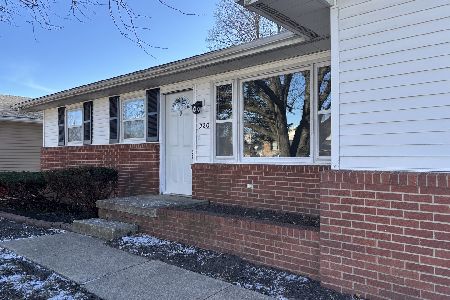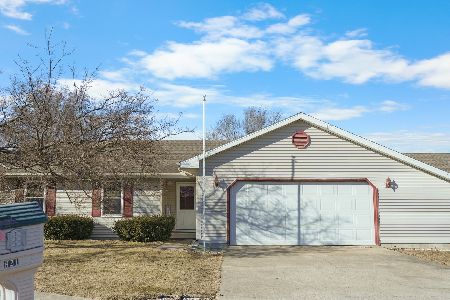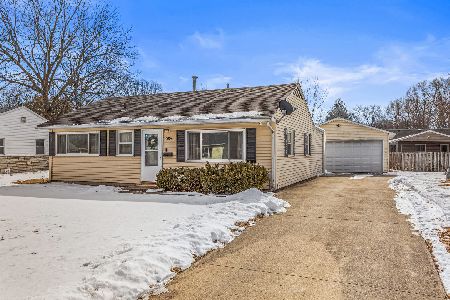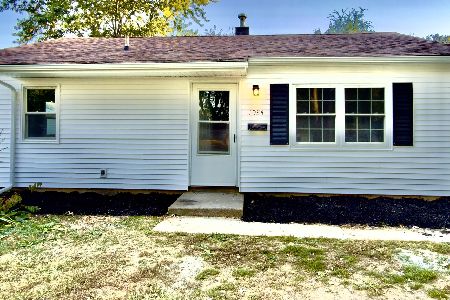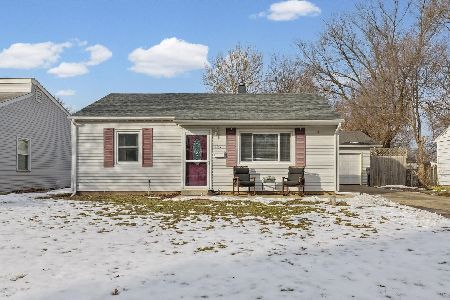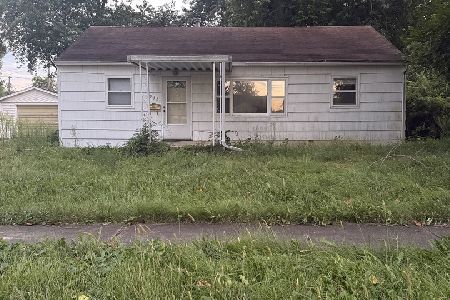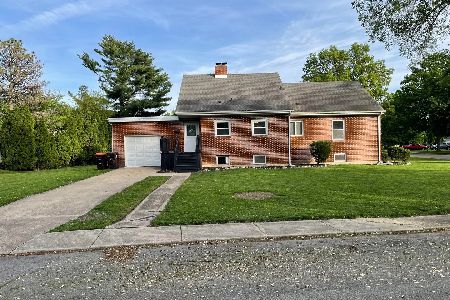544 Morningside Dr, Rantoul, Illinois 61866
$102,000
|
Sold
|
|
| Status: | Closed |
| Sqft: | 1,950 |
| Cost/Sqft: | $56 |
| Beds: | 4 |
| Baths: | 2 |
| Year Built: | 1950 |
| Property Taxes: | $3,932 |
| Days On Market: | 4113 |
| Lot Size: | 0,30 |
Description
Price Reduced and offering $1000 Closing Cost Credit to the Buyer! FANTASTIC NEIGHBORHOOD! This classic Cape Cod home has a great location in a cozy and quaint neighborhood and offers it all .a huge lot with a brand new fenced yard and mature trees, updates throughout, a full basement with a rec room and wet bar, 4 bedrooms, 2 full bathrooms, 2 wood burning fireplaces, and all kitchen appliances stay including a new stainless steel gas range/stove and refrigerator. Updates include laminate wood flooring, electrical, most windows, kitchen appliances, and newer roof. This home has storage throughout with 2 kitchen pantries, hidden built-in cabinets, and a hidden closet within the closet in bedroom 4 that kids will love!
Property Specifics
| Single Family | |
| — | |
| Cape Cod | |
| 1950 | |
| Full,Partial | |
| — | |
| No | |
| 0.3 |
| Champaign | |
| Flesner Sub | |
| — / — | |
| — | |
| Public | |
| Public Sewer | |
| 09438417 | |
| 200335301012 |
Nearby Schools
| NAME: | DISTRICT: | DISTANCE: | |
|---|---|---|---|
|
Grade School
Rantoul |
CSD 1 | — | |
|
Middle School
Rantoul |
CSD 1 | Not in DB | |
|
High School
Rantoul |
THSD | Not in DB | |
Property History
| DATE: | EVENT: | PRICE: | SOURCE: |
|---|---|---|---|
| 3 Aug, 2015 | Sold | $102,000 | MRED MLS |
| 4 May, 2015 | Under contract | $108,900 | MRED MLS |
| — | Last price change | $109,900 | MRED MLS |
| 25 Nov, 2014 | Listed for sale | $114,900 | MRED MLS |
Room Specifics
Total Bedrooms: 4
Bedrooms Above Ground: 4
Bedrooms Below Ground: 0
Dimensions: —
Floor Type: Other
Dimensions: —
Floor Type: Wood Laminate
Dimensions: —
Floor Type: Wood Laminate
Full Bathrooms: 2
Bathroom Amenities: —
Bathroom in Basement: —
Rooms: —
Basement Description: Partially Finished,Unfinished
Other Specifics
| 1 | |
| — | |
| — | |
| Deck, Porch | |
| Cul-De-Sac,Fenced Yard | |
| 146X80X149X115X47 | |
| — | |
| — | |
| First Floor Bedroom | |
| Dishwasher, Disposal, Range, Refrigerator | |
| Not in DB | |
| Sidewalks | |
| — | |
| — | |
| Wood Burning |
Tax History
| Year | Property Taxes |
|---|---|
| 2015 | $3,932 |
Contact Agent
Nearby Similar Homes
Nearby Sold Comparables
Contact Agent
Listing Provided By
Coldwell Banker The R.E. Group

