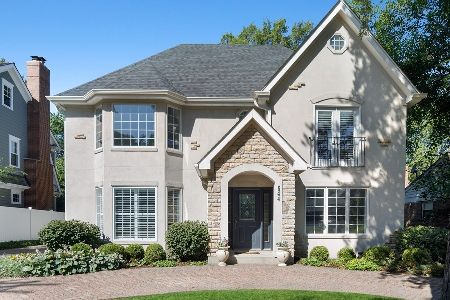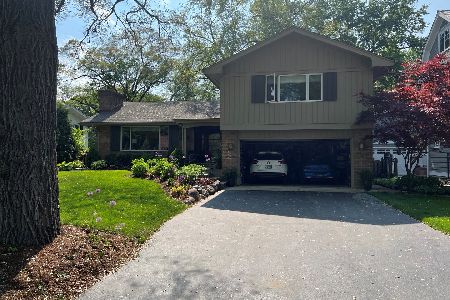544 Phillippa Street, Hinsdale, Illinois 60521
$575,000
|
Sold
|
|
| Status: | Closed |
| Sqft: | 0 |
| Cost/Sqft: | — |
| Beds: | 4 |
| Baths: | 4 |
| Year Built: | 1997 |
| Property Taxes: | $10,582 |
| Days On Market: | 5314 |
| Lot Size: | 0,00 |
Description
Completely renovated stucco & stone home is stunning!Features gleaming hardwood floors, open floor plan.Inviting 2 story living rm, family rm w/fireplace & French sliding doors to backyard.New kitchen with marble counters & all ss appliances.Large Master w/gorgeous master bath.1st floor Laundry.LL with Wine Cellar.New stucco/stone exterior, paver driveway, Pella windows & zoned HVAC.Walk to train & The Lane School.
Property Specifics
| Single Family | |
| — | |
| Traditional | |
| 1997 | |
| Partial | |
| — | |
| No | |
| — |
| Cook | |
| — | |
| 0 / Not Applicable | |
| None | |
| Lake Michigan,Public | |
| Public Sewer | |
| 07852497 | |
| 18061150220000 |
Nearby Schools
| NAME: | DISTRICT: | DISTANCE: | |
|---|---|---|---|
|
Grade School
The Lane Elementary School |
181 | — | |
|
Middle School
Hinsdale Middle School |
181 | Not in DB | |
|
High School
Hinsdale Central High School |
86 | Not in DB | |
Property History
| DATE: | EVENT: | PRICE: | SOURCE: |
|---|---|---|---|
| 30 Mar, 2010 | Sold | $365,000 | MRED MLS |
| 9 Mar, 2010 | Under contract | $381,150 | MRED MLS |
| — | Last price change | $455,672 | MRED MLS |
| 10 Dec, 2009 | Listed for sale | $504,900 | MRED MLS |
| 28 Oct, 2011 | Sold | $575,000 | MRED MLS |
| 22 Sep, 2011 | Under contract | $618,000 | MRED MLS |
| — | Last price change | $648,000 | MRED MLS |
| 9 Jul, 2011 | Listed for sale | $648,000 | MRED MLS |
| 12 Jun, 2015 | Sold | $690,000 | MRED MLS |
| 16 Apr, 2015 | Under contract | $710,000 | MRED MLS |
| 7 Apr, 2015 | Listed for sale | $710,000 | MRED MLS |
| 29 May, 2019 | Listed for sale | $0 | MRED MLS |
| 5 Oct, 2020 | Sold | $712,500 | MRED MLS |
| 17 Sep, 2020 | Under contract | $719,000 | MRED MLS |
| — | Last price change | $739,000 | MRED MLS |
| 21 Aug, 2020 | Listed for sale | $749,000 | MRED MLS |
Room Specifics
Total Bedrooms: 4
Bedrooms Above Ground: 4
Bedrooms Below Ground: 0
Dimensions: —
Floor Type: Carpet
Dimensions: —
Floor Type: Carpet
Dimensions: —
Floor Type: Carpet
Full Bathrooms: 4
Bathroom Amenities: Separate Shower,Double Sink,Soaking Tub
Bathroom in Basement: 0
Rooms: Bonus Room,Breakfast Room
Basement Description: Finished,Crawl
Other Specifics
| 2 | |
| — | |
| Brick,Circular,Side Drive | |
| Deck | |
| Landscaped | |
| 63 X 120 | |
| Finished | |
| Full | |
| Vaulted/Cathedral Ceilings, Skylight(s), Hardwood Floors, First Floor Laundry | |
| Range, Microwave, Dishwasher, Refrigerator, Disposal, Stainless Steel Appliance(s) | |
| Not in DB | |
| Tennis Courts, Sidewalks, Street Paved | |
| — | |
| — | |
| — |
Tax History
| Year | Property Taxes |
|---|---|
| 2010 | $11,338 |
| 2011 | $10,582 |
| 2015 | $11,909 |
| 2020 | $13,792 |
Contact Agent
Nearby Similar Homes
Nearby Sold Comparables
Contact Agent
Listing Provided By
Berkshire Hathaway HomeServices KoenigRubloff









