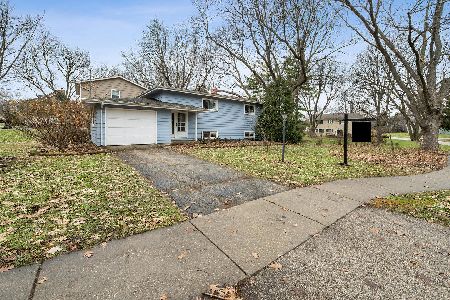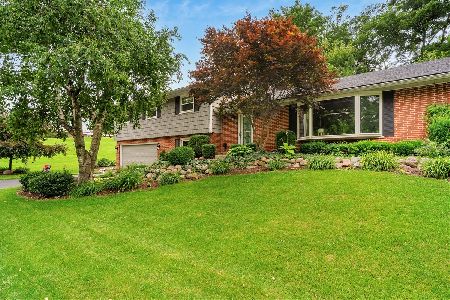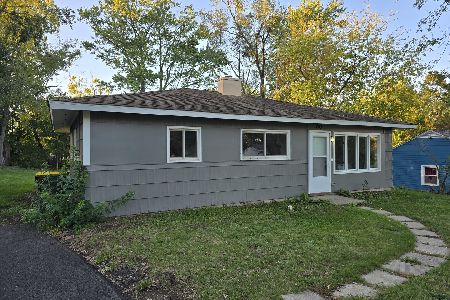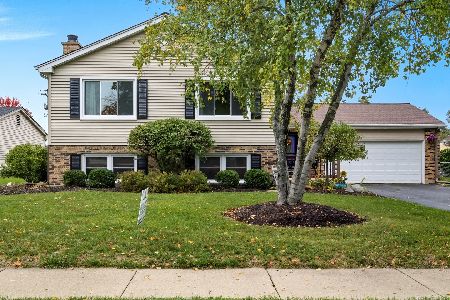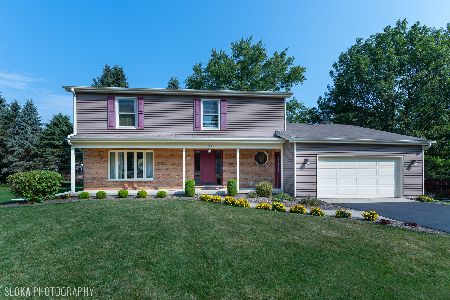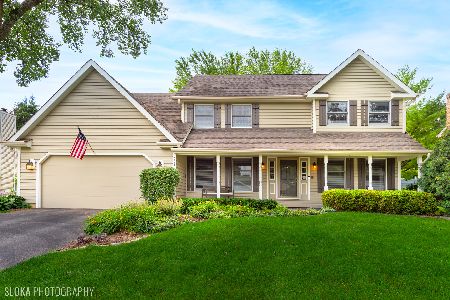544 Prairie Street, Cary, Illinois 60013
$237,500
|
Sold
|
|
| Status: | Closed |
| Sqft: | 2,403 |
| Cost/Sqft: | $104 |
| Beds: | 4 |
| Baths: | 4 |
| Year Built: | 1986 |
| Property Taxes: | $8,692 |
| Days On Market: | 3463 |
| Lot Size: | 0,24 |
Description
Custom "One of a Kind" Home. Original Owners*Well Built & maintained this Charming 2 story has a classic Full front porch complete with porch swing! Well established neighborhood with mature trees & winding streets. Cedar exterior with Brand New Roof & 3 Car Tandem Garage*insulated & drywalled plus hot & cold running water with access to mud/laundry and the 2nd of 2 powder rms & huge closet! Center hall with Hardwood Floors thru Spacious Oak Kitchen with Bay dinette open to Family rm with Gas Log Fireplace. Patio drs out to Expansive 45' long deck and lovely backyard! 4 BRS up (current 3rd BR used as office can add closet) plus 2 full baths, Master bath has skylight & WP tub plus dbl vanity & WI shower w/Dual shower heads, New carpet on 2nd floor & main floor LR & FR. Newer Windows on 2nd flr (except bath), Full Unfinished Basement is clean with painted walls & New GFA & H20 Htr! The location is ideal and just a stones throw to town, train and top rated Cary Schools.
Property Specifics
| Single Family | |
| — | |
| Colonial | |
| 1986 | |
| Full | |
| CUSTOM BUILT | |
| No | |
| 0.24 |
| Mc Henry | |
| Brigadoon | |
| 0 / Not Applicable | |
| None | |
| Public | |
| Public Sewer | |
| 09298038 | |
| 1913326018 |
Nearby Schools
| NAME: | DISTRICT: | DISTANCE: | |
|---|---|---|---|
|
Grade School
Briargate Elementary School |
26 | — | |
|
Middle School
Cary Junior High School |
26 | Not in DB | |
|
High School
Cary-grove Community High School |
155 | Not in DB | |
Property History
| DATE: | EVENT: | PRICE: | SOURCE: |
|---|---|---|---|
| 28 Dec, 2016 | Sold | $237,500 | MRED MLS |
| 20 Nov, 2016 | Under contract | $249,900 | MRED MLS |
| — | Last price change | $254,500 | MRED MLS |
| 26 Jul, 2016 | Listed for sale | $259,900 | MRED MLS |
Room Specifics
Total Bedrooms: 4
Bedrooms Above Ground: 4
Bedrooms Below Ground: 0
Dimensions: —
Floor Type: Carpet
Dimensions: —
Floor Type: Carpet
Dimensions: —
Floor Type: Carpet
Full Bathrooms: 4
Bathroom Amenities: Whirlpool,Double Sink
Bathroom in Basement: 0
Rooms: No additional rooms
Basement Description: Unfinished
Other Specifics
| 3 | |
| Concrete Perimeter | |
| Asphalt | |
| Deck, Porch, Storms/Screens | |
| Landscaped,Wooded | |
| 75 X 130 X 75 X 134 | |
| Pull Down Stair,Unfinished | |
| Full | |
| Skylight(s), Hardwood Floors, First Floor Laundry | |
| Range, Dishwasher, Refrigerator, Washer, Dryer, Disposal | |
| Not in DB | |
| Sidewalks, Street Lights, Street Paved | |
| — | |
| — | |
| Gas Log |
Tax History
| Year | Property Taxes |
|---|---|
| 2016 | $8,692 |
Contact Agent
Nearby Similar Homes
Nearby Sold Comparables
Contact Agent
Listing Provided By
RE/MAX Unlimited Northwest


