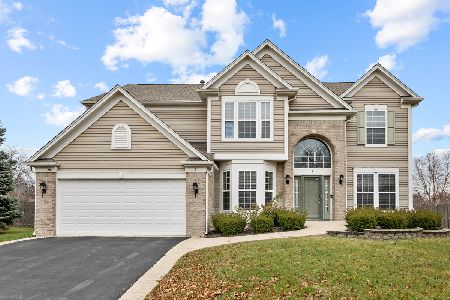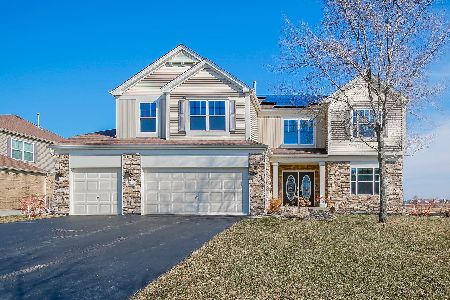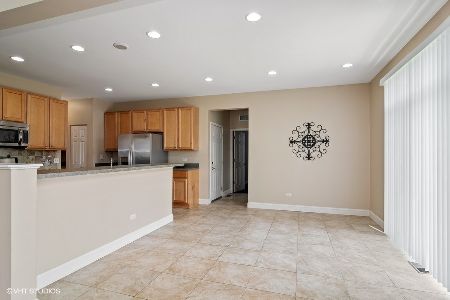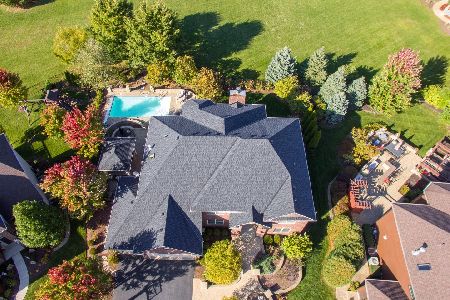544 Regal Lane, Bolingbrook, Illinois 60490
$367,500
|
Sold
|
|
| Status: | Closed |
| Sqft: | 0 |
| Cost/Sqft: | — |
| Beds: | 3 |
| Baths: | 3 |
| Year Built: | 2014 |
| Property Taxes: | $8,815 |
| Days On Market: | 2585 |
| Lot Size: | 0,27 |
Description
Absolutely breathtaking, ultra upgraded home on priceless lot in desirable Herrington Estates with Plainfield 202 schools. No expense was spared in the construction of this home with quality upgrades & $85k in options. The stunning kitchen features solid wood cabinetry with under-cabinet lighting, granite countertops, stainless steel appliances, island, buffet area, walk-in pantry & butler's pantry with built-in wine rack. The cozy family room has a gas fireplace & abundant natural light. The formal Living & Dining rooms both have bump outs for extra space & added windows. Upstairs you will find 3 bedrooms PLUS a loft. The extravagant master suite has a tray ceiling, dual walk-in closets & large master bath. Other features include hardwood floors, upgraded carpet, 6-panel white doors, Nest thermostat & MyQ smart garage door opener. The full basement has roughed-in plumbing & electrical. The large backyard ADJACENT TO PARK is fully fenced with a concrete patio, brand new pergola & shed!
Property Specifics
| Single Family | |
| — | |
| Traditional | |
| 2014 | |
| Full | |
| — | |
| No | |
| 0.27 |
| Will | |
| Herrington Estates | |
| 200 / Annual | |
| None | |
| Lake Michigan,Public | |
| Public Sewer | |
| 10160761 | |
| 0701242100010000 |
Property History
| DATE: | EVENT: | PRICE: | SOURCE: |
|---|---|---|---|
| 26 Feb, 2019 | Sold | $367,500 | MRED MLS |
| 22 Jan, 2019 | Under contract | $379,900 | MRED MLS |
| — | Last price change | $385,000 | MRED MLS |
| 27 Dec, 2018 | Listed for sale | $385,000 | MRED MLS |
Room Specifics
Total Bedrooms: 3
Bedrooms Above Ground: 3
Bedrooms Below Ground: 0
Dimensions: —
Floor Type: Carpet
Dimensions: —
Floor Type: Carpet
Full Bathrooms: 3
Bathroom Amenities: Separate Shower,Double Sink,Soaking Tub
Bathroom in Basement: 0
Rooms: Loft,Foyer
Basement Description: Unfinished,Bathroom Rough-In
Other Specifics
| 3 | |
| Concrete Perimeter | |
| Asphalt | |
| Patio, Storms/Screens | |
| Fenced Yard,Landscaped,Park Adjacent | |
| 79 X 125 X 95 X 105 X 13 X | |
| — | |
| Full | |
| Bar-Dry, Hardwood Floors, Second Floor Laundry, Walk-In Closet(s) | |
| Range, Microwave, Dishwasher, High End Refrigerator, Washer, Dryer, Disposal, Stainless Steel Appliance(s) | |
| Not in DB | |
| Sidewalks, Street Lights, Street Paved | |
| — | |
| — | |
| Attached Fireplace Doors/Screen, Gas Log, Gas Starter, Includes Accessories |
Tax History
| Year | Property Taxes |
|---|---|
| 2019 | $8,815 |
Contact Agent
Nearby Similar Homes
Nearby Sold Comparables
Contact Agent
Listing Provided By
Realty Executives Elite









