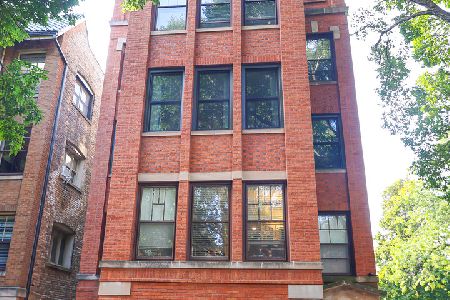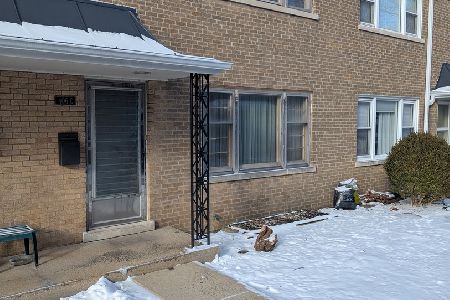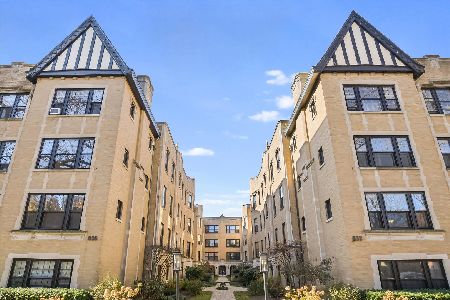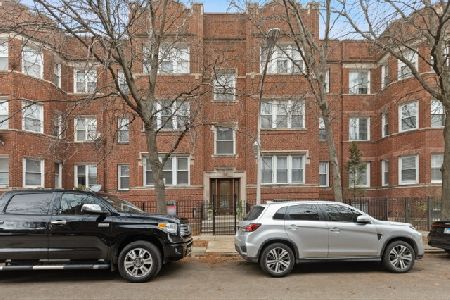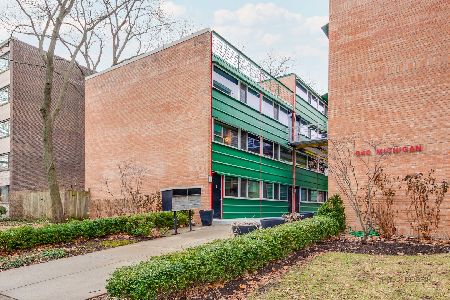544 Sheridan Road, Evanston, Illinois 60202
$230,000
|
Sold
|
|
| Status: | Closed |
| Sqft: | 1,228 |
| Cost/Sqft: | $203 |
| Beds: | 2 |
| Baths: | 2 |
| Year Built: | 1927 |
| Property Taxes: | $5,068 |
| Days On Market: | 2952 |
| Lot Size: | 0,00 |
Description
EXCEPTIONAL top floor vintage condo with gorgeous architectural details! Large windows with north and south exposures provide wonderful natural light. Hardwood floors, beautiful arches, substantial moldings, wood burning fireplace, 9' ceilings. Newer kitchen with maple cabinets, Corian counters, double sinks, GE appliances. Kitchen door leads to rear outdoor staircase for ease to parking/storage. Gorgeous separate dining room for daily meals or more formal entertaining. Two spacious bedrooms with double closets; master bedroom is en suite. The vintage baths have cool green/white tile and white fixtures. In-unit laundry (there is also a laundry room in building)! Walk to Lake Michigan, South Boulevard Beach, Garden Park, Clark Square Park and to many restaurant/commuting options. This condo has been beautifully maintained, recently painted and is move-in ready!
Property Specifics
| Condos/Townhomes | |
| 3 | |
| — | |
| 1927 | |
| Full | |
| — | |
| No | |
| — |
| Cook | |
| — | |
| 452 / Monthly | |
| Heat,Water,Insurance,Exterior Maintenance,Scavenger,Snow Removal | |
| Lake Michigan | |
| Public Sewer | |
| 09826703 | |
| 11194170261006 |
Nearby Schools
| NAME: | DISTRICT: | DISTANCE: | |
|---|---|---|---|
|
Grade School
Lincoln Elementary School |
65 | — | |
|
Middle School
Nichols Middle School |
65 | Not in DB | |
|
High School
Evanston Twp High School |
202 | Not in DB | |
Property History
| DATE: | EVENT: | PRICE: | SOURCE: |
|---|---|---|---|
| 19 Mar, 2018 | Sold | $230,000 | MRED MLS |
| 17 Feb, 2018 | Under contract | $249,000 | MRED MLS |
| 5 Jan, 2018 | Listed for sale | $249,000 | MRED MLS |
| 13 Mar, 2025 | Under contract | $0 | MRED MLS |
| 18 Jan, 2025 | Listed for sale | $0 | MRED MLS |
Room Specifics
Total Bedrooms: 2
Bedrooms Above Ground: 2
Bedrooms Below Ground: 0
Dimensions: —
Floor Type: Hardwood
Full Bathrooms: 2
Bathroom Amenities: —
Bathroom in Basement: 0
Rooms: Foyer
Basement Description: Unfinished,Exterior Access
Other Specifics
| — | |
| Brick/Mortar | |
| Off Alley | |
| Storms/Screens | |
| — | |
| COMMON | |
| — | |
| Full | |
| Hardwood Floors, Storage | |
| Range, Microwave, Dishwasher, Refrigerator | |
| Not in DB | |
| — | |
| — | |
| Bike Room/Bike Trails, Coin Laundry, Storage | |
| Wood Burning |
Tax History
| Year | Property Taxes |
|---|---|
| 2018 | $5,068 |
Contact Agent
Nearby Similar Homes
Nearby Sold Comparables
Contact Agent
Listing Provided By
Berkshire Hathaway HomeServices KoenigRubloff

