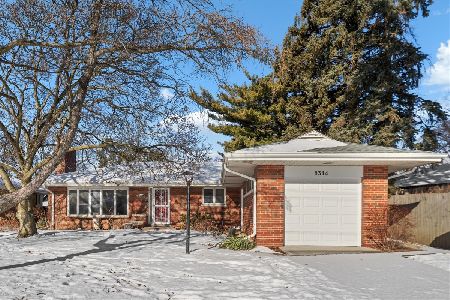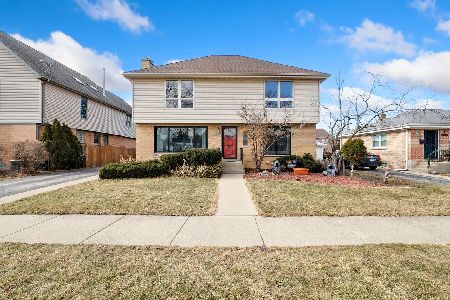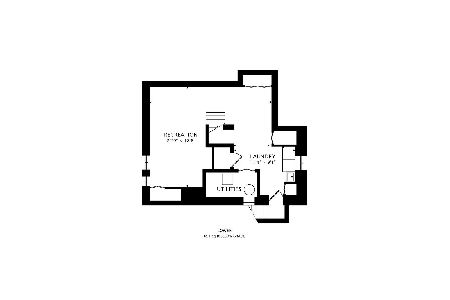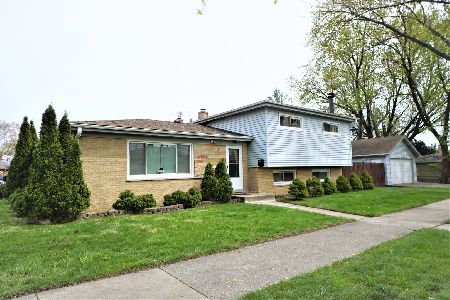5440 Keeney Street, Morton Grove, Illinois 60053
$330,000
|
Sold
|
|
| Status: | Closed |
| Sqft: | 1,500 |
| Cost/Sqft: | $217 |
| Beds: | 4 |
| Baths: | 3 |
| Year Built: | 1965 |
| Property Taxes: | $10,039 |
| Days On Market: | 2179 |
| Lot Size: | 0,13 |
Description
Estate Sale Opportunity in sought-after location! This well maintained brick bi-level in Lorel Park area features many recent updates. Freshly painted large living room opens to formal dining room. Just painted eat-in kitchen boasts brand new refrigerator. 3 well sized bedrooms & 2 full baths on 2nd level. Master bedroom has two closets & private bath with new shower door. Hardwood floors throughout main & second level. Spacious lower level offers family room, 4th bedroom/office, laundry room with newer washer & dryer, ample storage & freshly painted 1/2 bath. NEW roof in 2016, newer furnace, new water heater & recently built 2 car garage. Steps to Elementary School & top rated Niles West High School. Enjoy beautiful Lorel Park nearby with playground & tennis courts. Easy access to highway, transportation & walking distance to downtown Skokie. Immediate possession. Amazing value!
Property Specifics
| Single Family | |
| — | |
| Bi-Level | |
| 1965 | |
| Partial,Walkout | |
| SPLIT LEVEL | |
| No | |
| 0.13 |
| Cook | |
| Lorel Park | |
| — / Not Applicable | |
| None | |
| Public | |
| Public Sewer | |
| 10664557 | |
| 10213230530000 |
Nearby Schools
| NAME: | DISTRICT: | DISTANCE: | |
|---|---|---|---|
|
Grade School
Madison Elementary School |
69 | — | |
|
Middle School
Lincoln Junior High School |
69 | Not in DB | |
|
High School
Niles West High School |
219 | Not in DB | |
|
Alternate Elementary School
Thomas Edison Elementary School |
— | Not in DB | |
Property History
| DATE: | EVENT: | PRICE: | SOURCE: |
|---|---|---|---|
| 29 Apr, 2020 | Sold | $330,000 | MRED MLS |
| 16 Mar, 2020 | Under contract | $325,000 | MRED MLS |
| 12 Mar, 2020 | Listed for sale | $325,000 | MRED MLS |
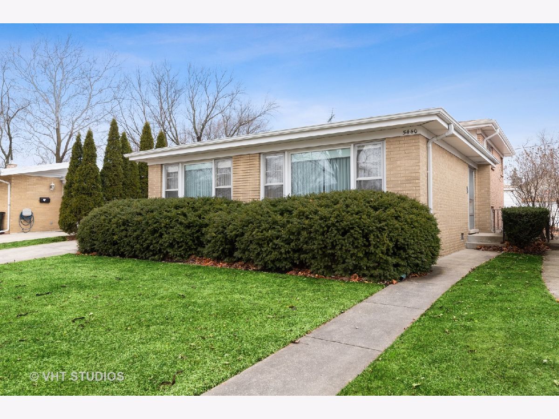
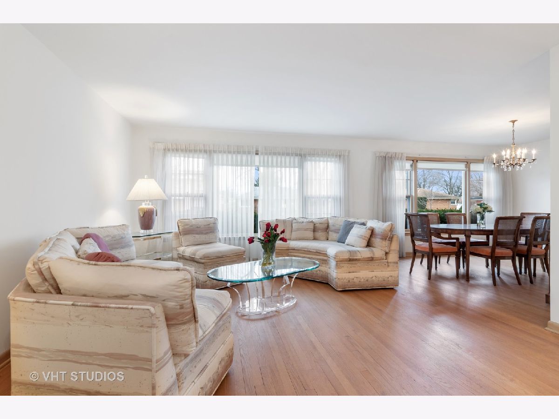
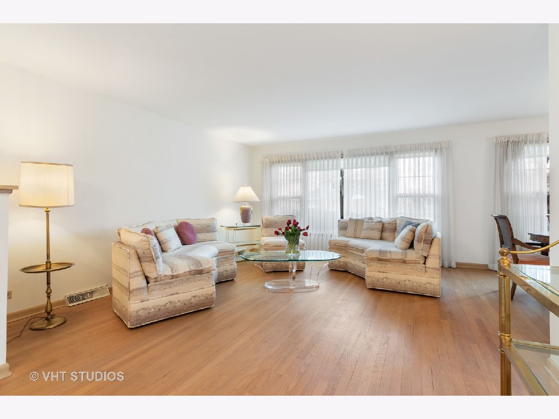
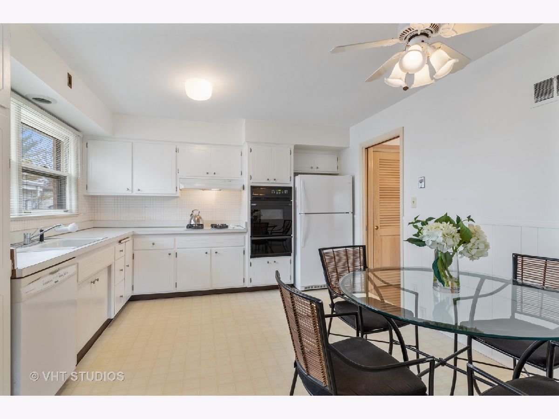
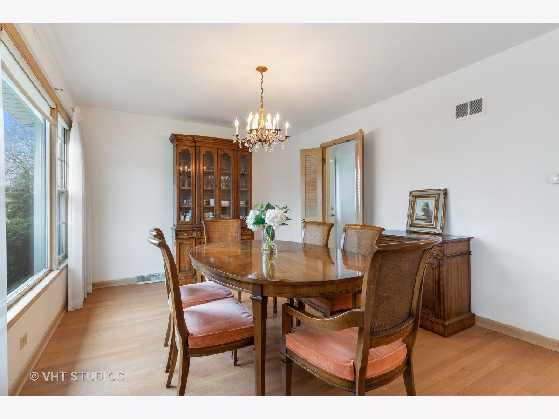
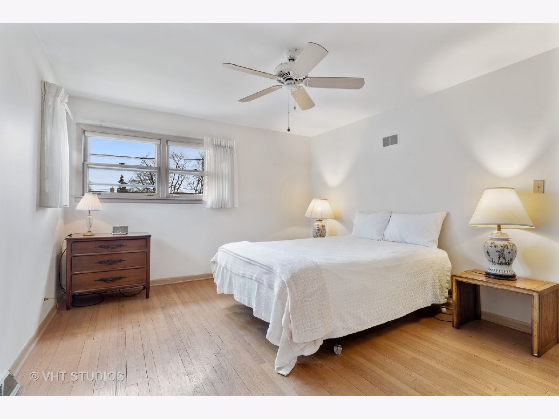
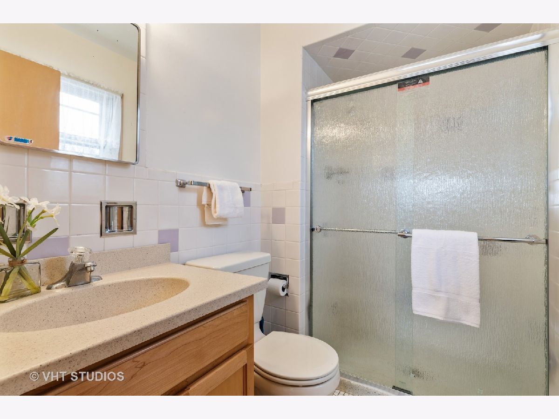
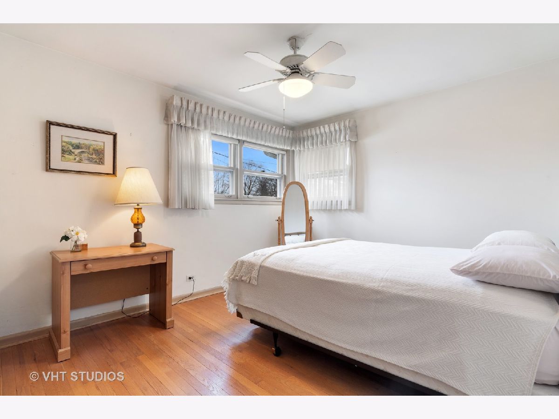
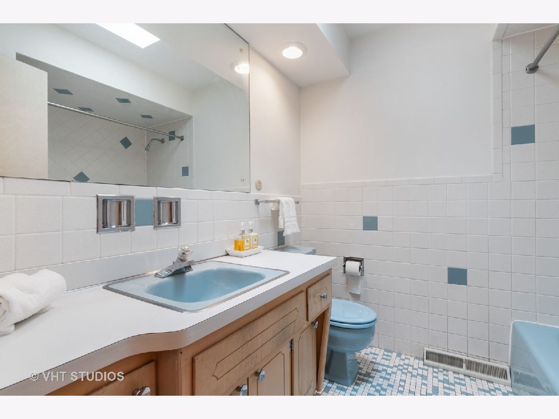
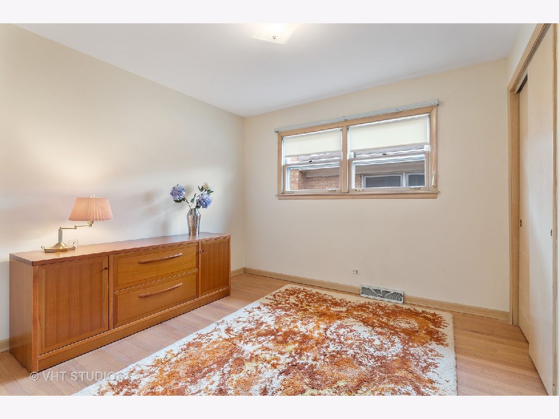
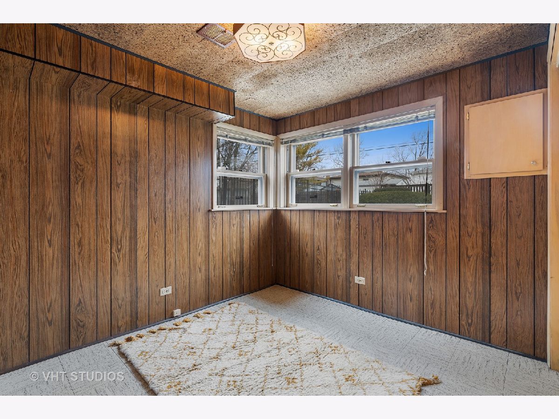
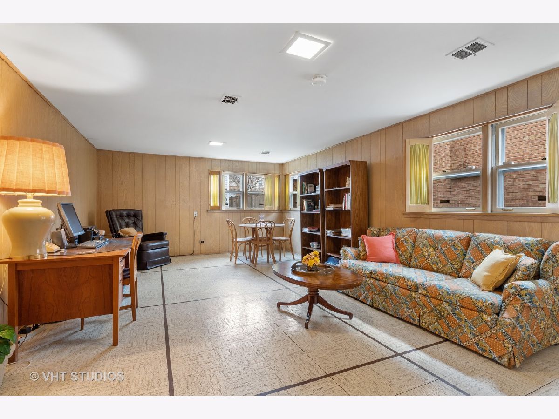
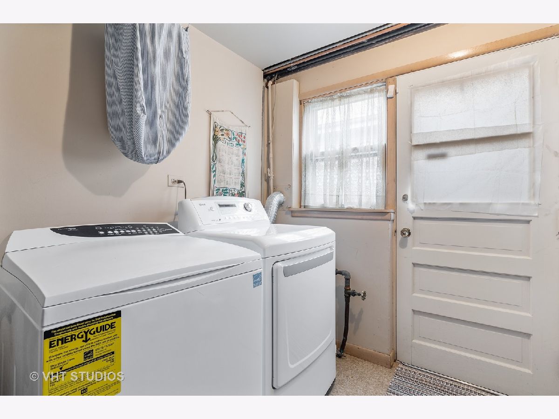
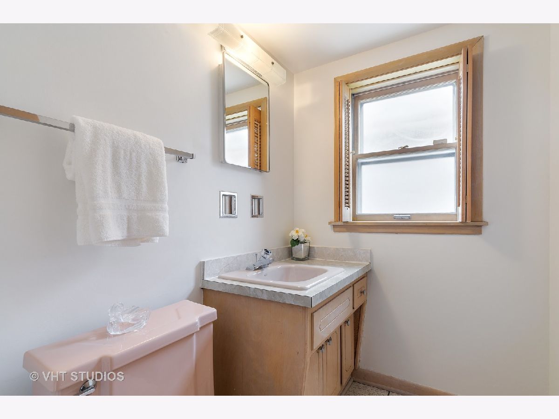
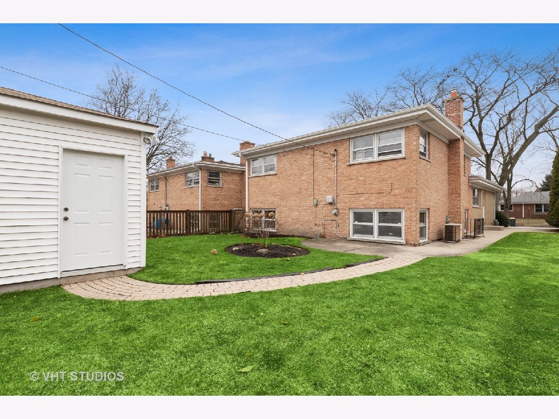
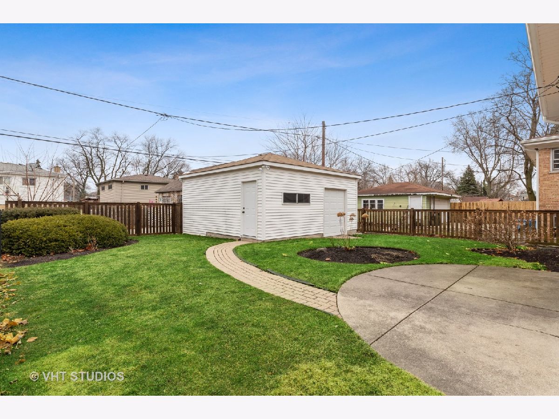
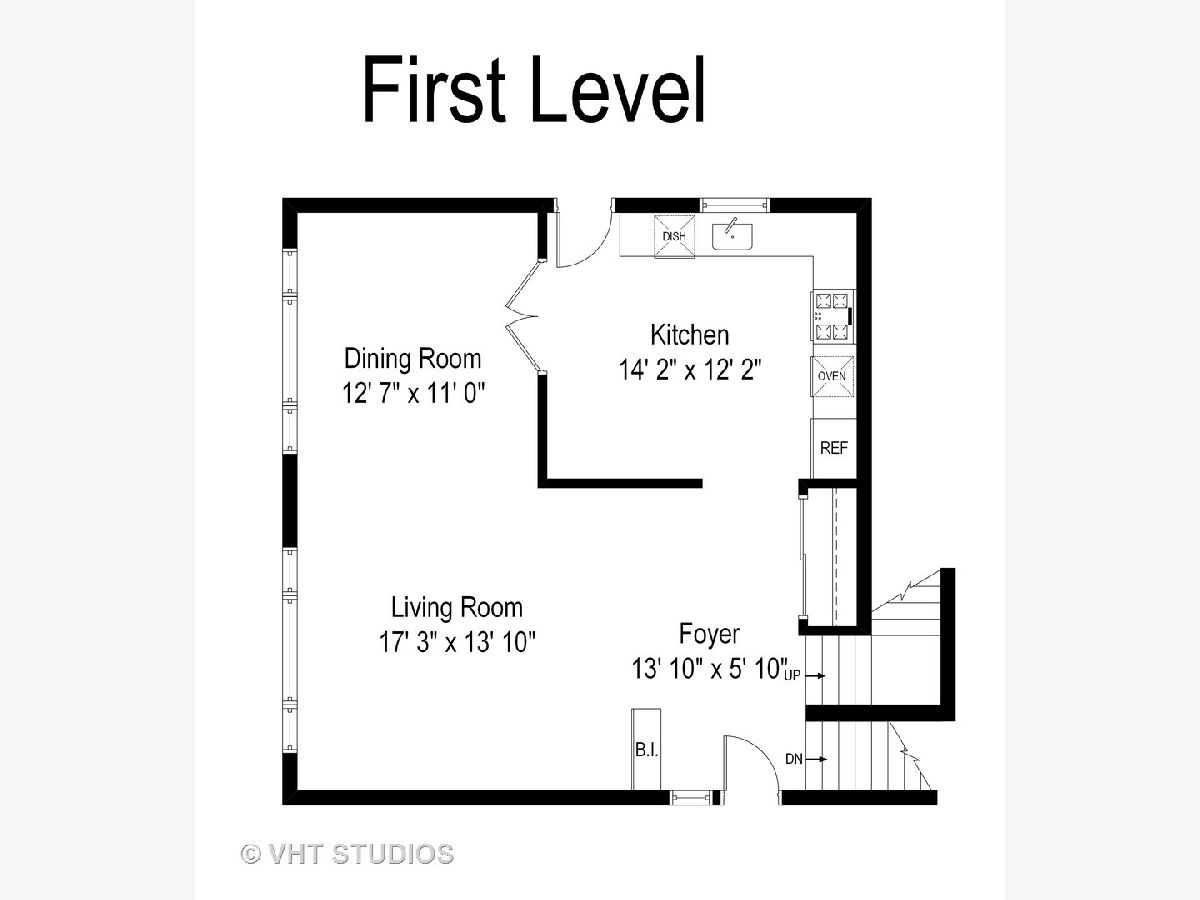
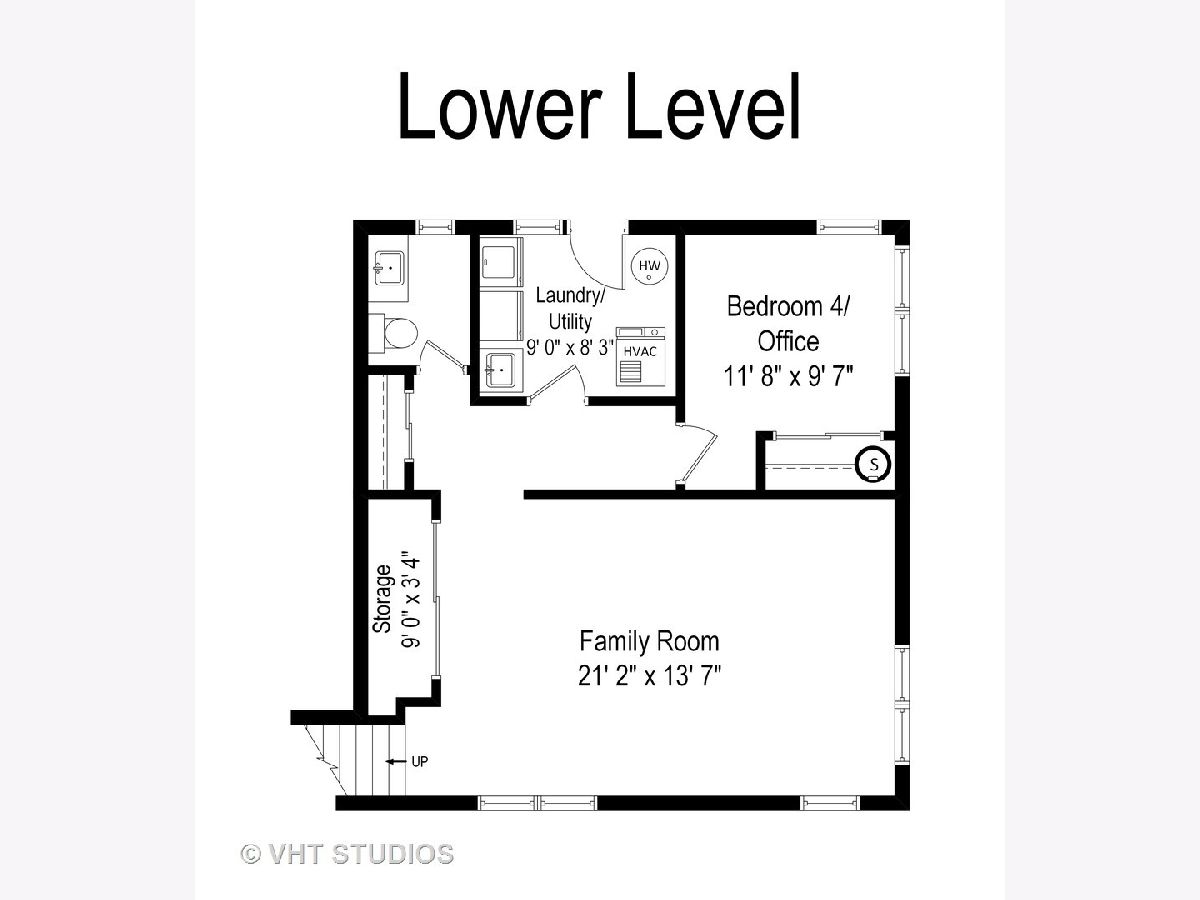
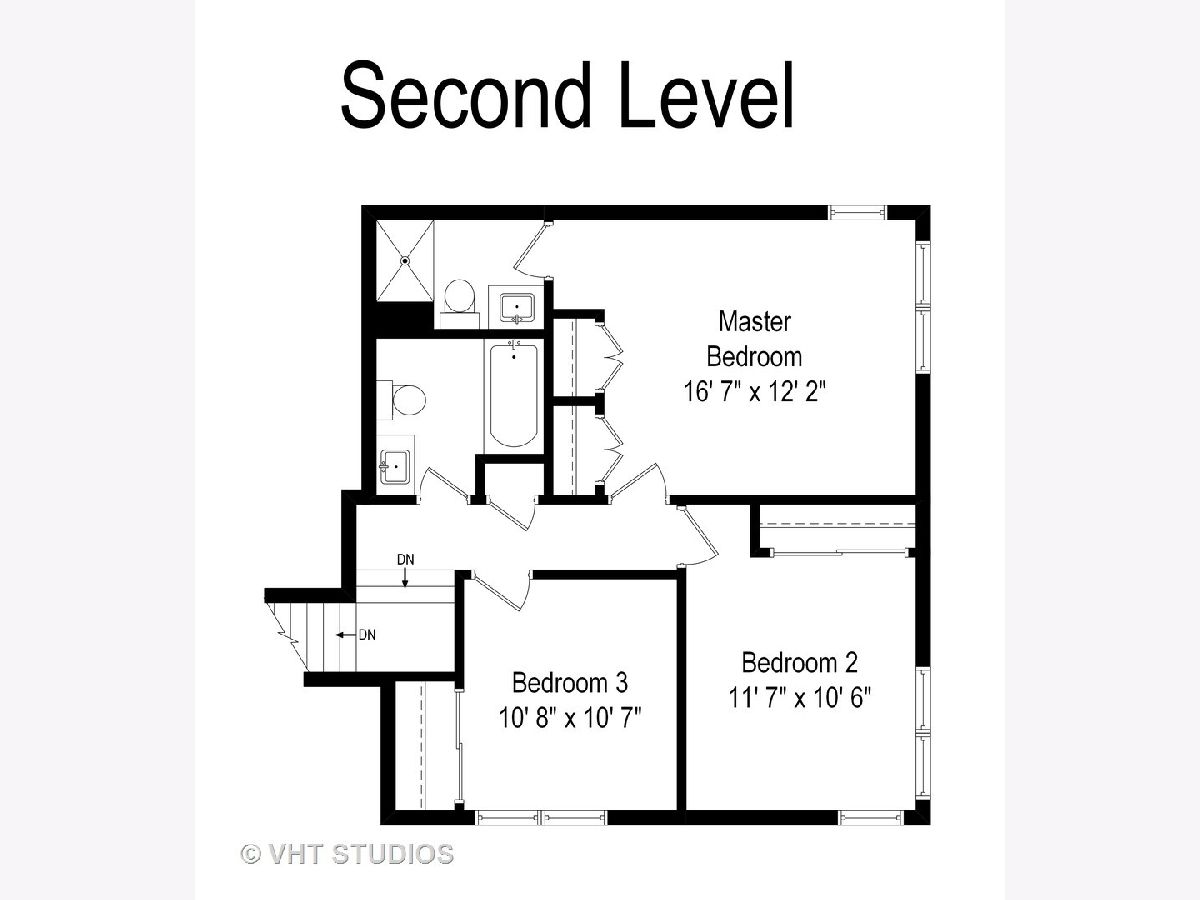
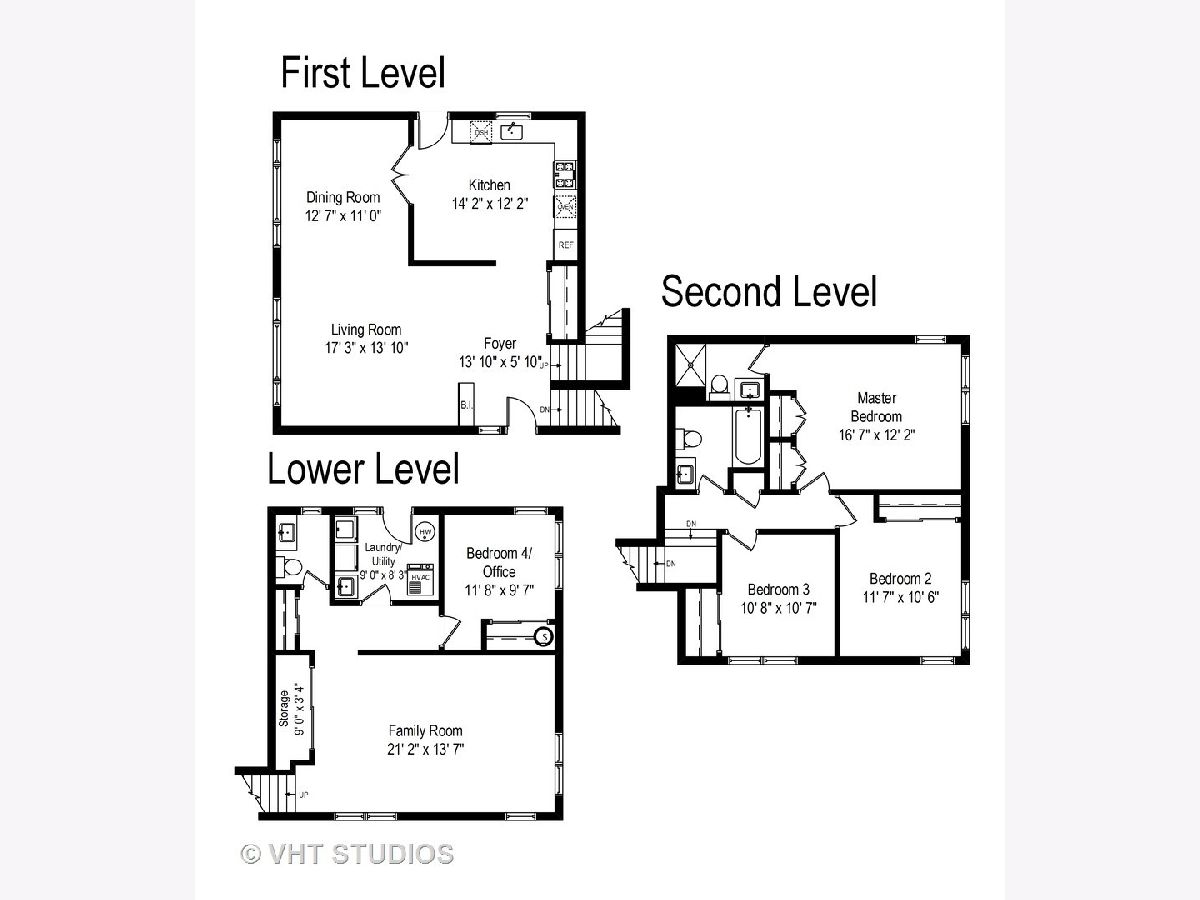
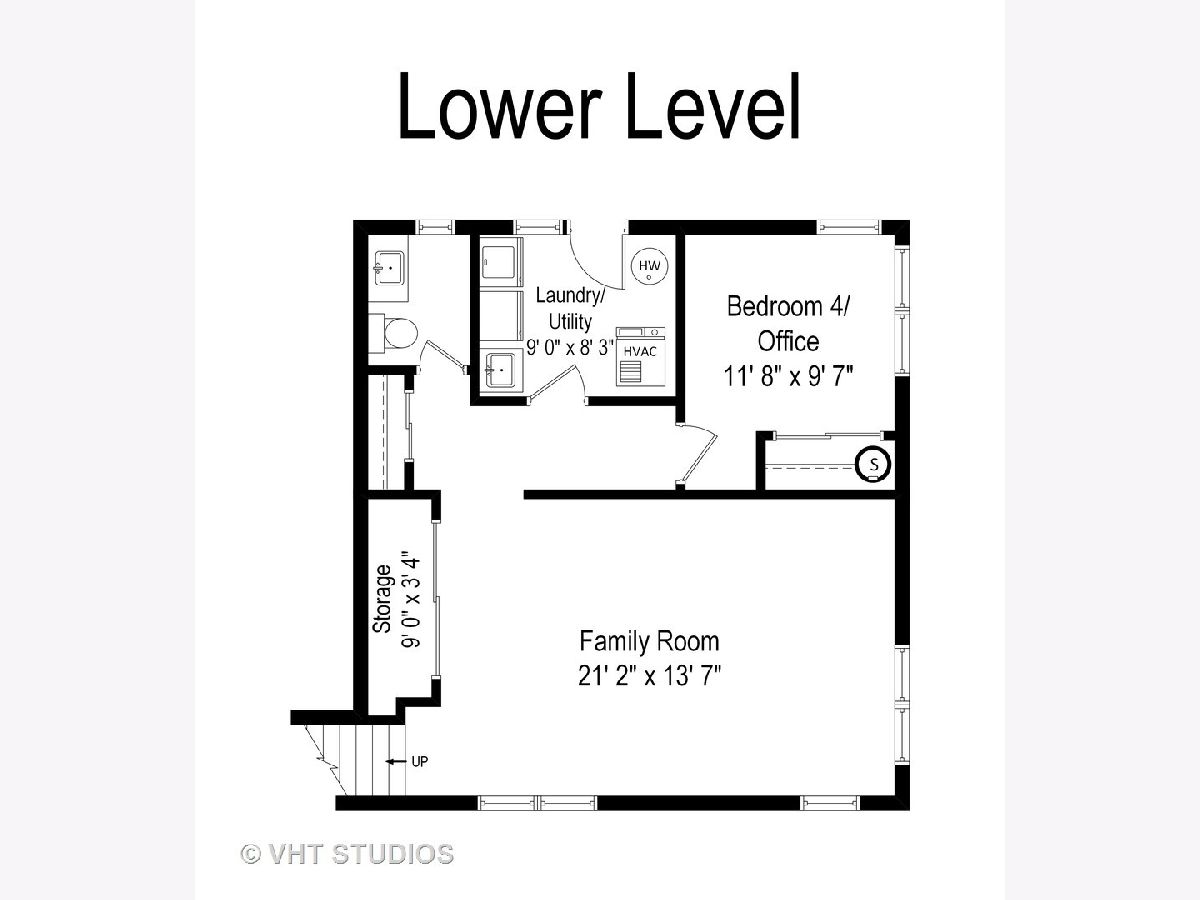
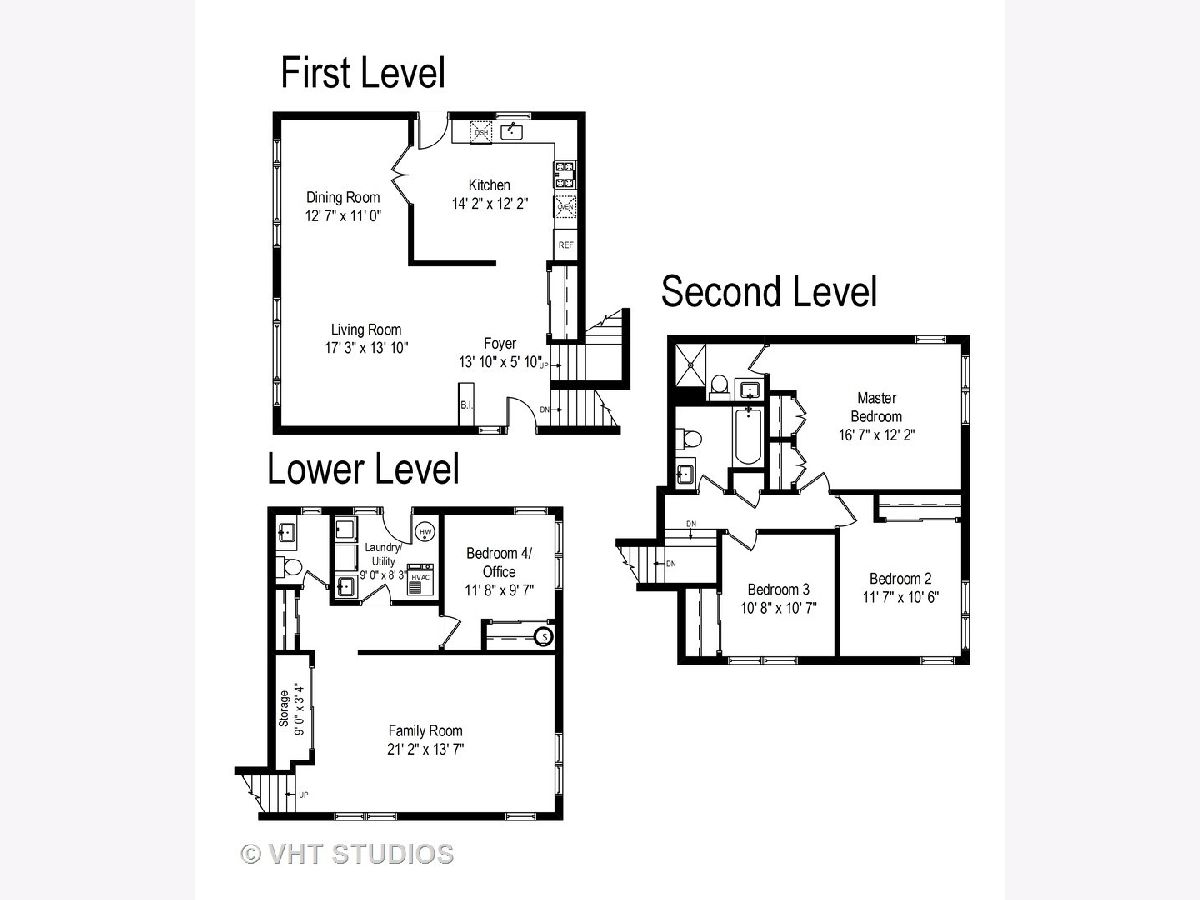
Room Specifics
Total Bedrooms: 4
Bedrooms Above Ground: 4
Bedrooms Below Ground: 0
Dimensions: —
Floor Type: Hardwood
Dimensions: —
Floor Type: Hardwood
Dimensions: —
Floor Type: Vinyl
Full Bathrooms: 3
Bathroom Amenities: —
Bathroom in Basement: 1
Rooms: Foyer,Storage
Basement Description: Finished,Egress Window
Other Specifics
| 2 | |
| Concrete Perimeter | |
| Concrete | |
| Patio | |
| — | |
| 45X122 | |
| — | |
| Full | |
| Skylight(s), Hardwood Floors | |
| Double Oven, Range, Dishwasher, Refrigerator, Washer, Dryer | |
| Not in DB | |
| Clubhouse, Park, Tennis Court(s), Sidewalks | |
| — | |
| — | |
| — |
Tax History
| Year | Property Taxes |
|---|---|
| 2020 | $10,039 |
Contact Agent
Nearby Similar Homes
Nearby Sold Comparables
Contact Agent
Listing Provided By
Baird & Warner

