5440 Martin Lane, Hanover Park, Illinois 60133
$280,000
|
Sold
|
|
| Status: | Closed |
| Sqft: | 1,464 |
| Cost/Sqft: | $184 |
| Beds: | 3 |
| Baths: | 2 |
| Year Built: | 1976 |
| Property Taxes: | $6,318 |
| Days On Market: | 1706 |
| Lot Size: | 0,21 |
Description
Nothing to do but move in! Beautiful ranch home on a private cul-de-sac lot! Neutral paint and gorgeous wood laminate flooring throughout the main living areas. Kitchen boasts all new stainless steel appliances, and opens to the large formal dining area, which could also be used as a family room - ideal layout for entertaining! Impressive master suite has new carpet, and features three closets, a large sitting room, and a private master bath with step-in shower. 2nd and 3rd bedrooms are generously sized and share a full hall bath. Large laundry/utility room with sink exits to the side yard. Attached two-car heated garage! Sprawling fenced-in backyard features a gorgeous brick paver patio and a new garden shed. Great location, at the end of a street in a quiet neighborhood, yet also close to shopping/dining and other amenities. Near multiple parks and forest preserves with walking/biking trails. Just a five minute drive to the Metra Station for easy commuting. This one TRULY has it all ~ WELCOME HOME!!
Property Specifics
| Single Family | |
| — | |
| Ranch | |
| 1976 | |
| None | |
| CORONADO | |
| No | |
| 0.21 |
| Du Page | |
| The Trend | |
| 184 / Annual | |
| Insurance,Clubhouse | |
| Public | |
| Public Sewer | |
| 11052121 | |
| 0112201001 |
Nearby Schools
| NAME: | DISTRICT: | DISTANCE: | |
|---|---|---|---|
|
Grade School
Horizon Elementary School |
46 | — | |
|
Middle School
Tefft Middle School |
46 | Not in DB | |
|
High School
Bartlett High School |
46 | Not in DB | |
Property History
| DATE: | EVENT: | PRICE: | SOURCE: |
|---|---|---|---|
| 30 Jun, 2021 | Sold | $280,000 | MRED MLS |
| 18 Apr, 2021 | Under contract | $269,900 | MRED MLS |
| 13 Apr, 2021 | Listed for sale | $269,900 | MRED MLS |
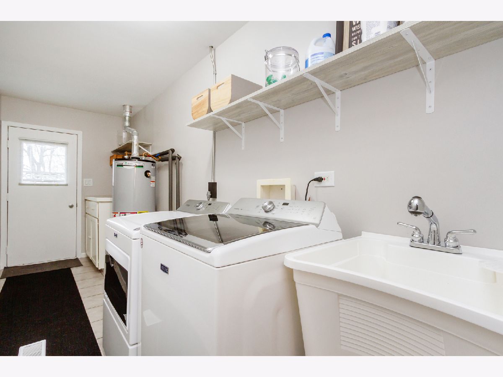
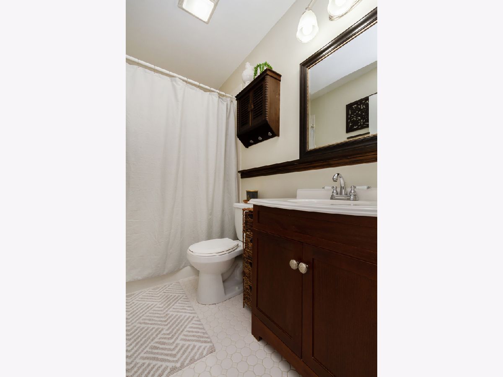


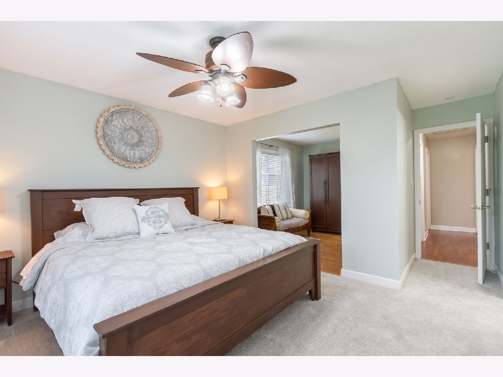
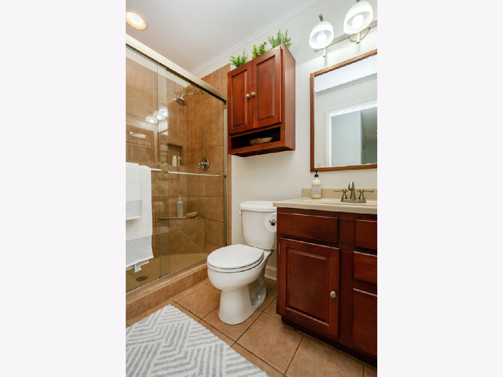
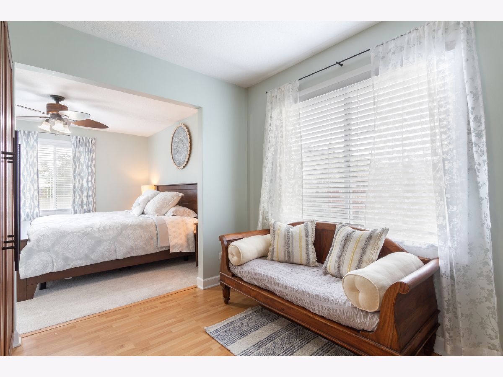
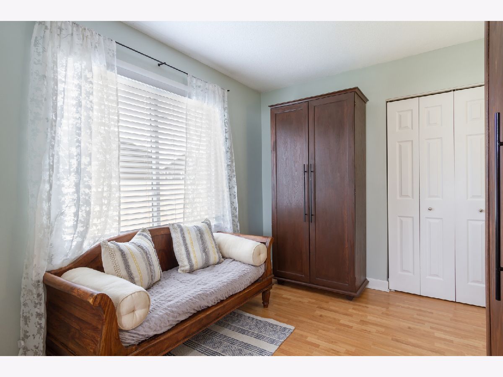

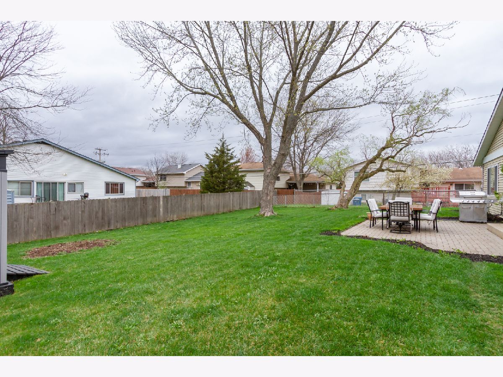
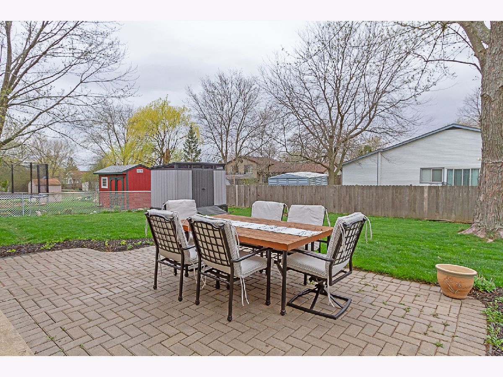
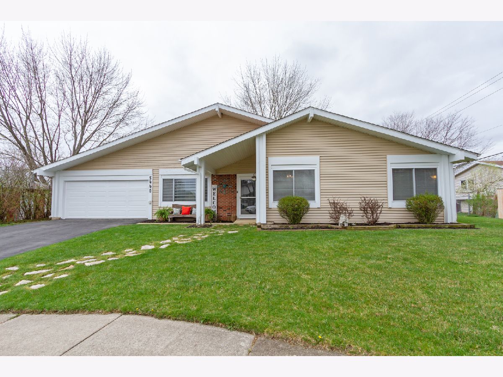
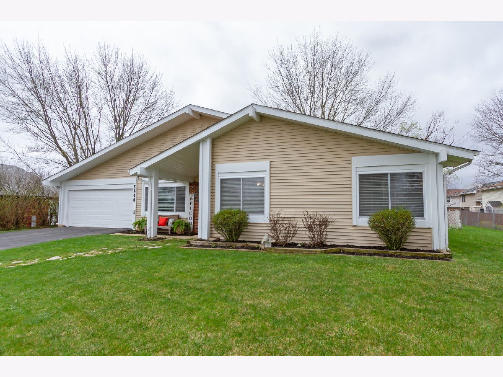
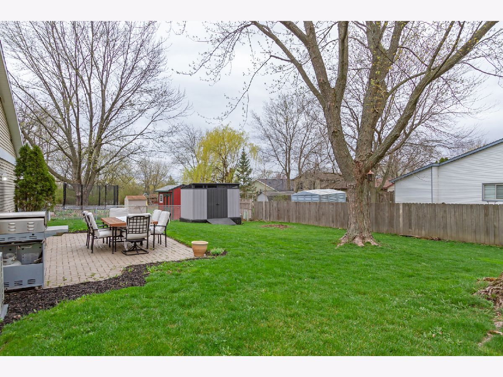
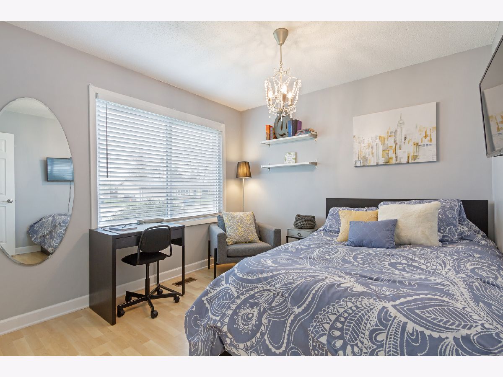
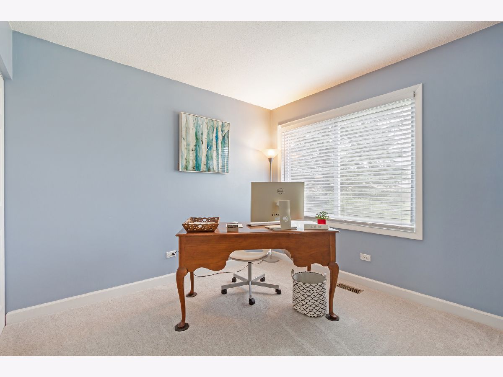
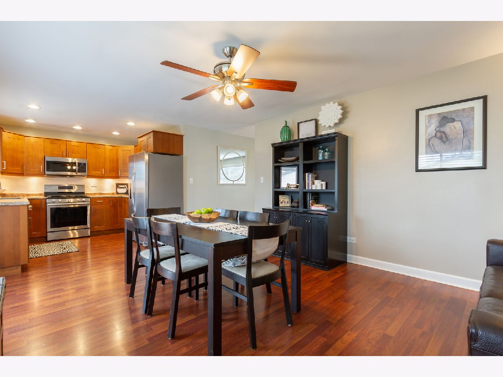
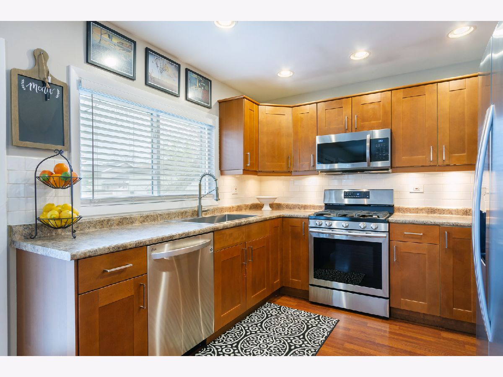
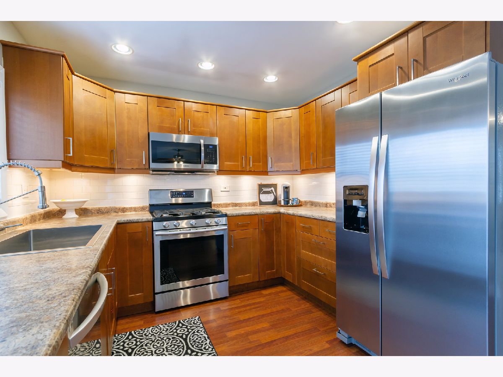

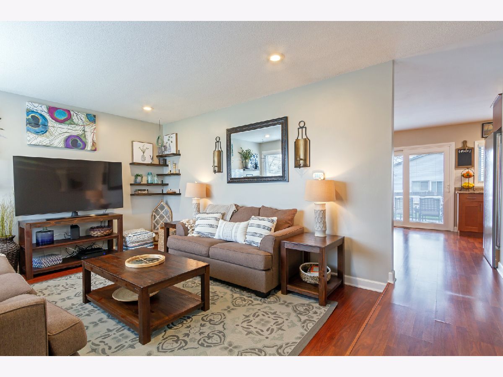

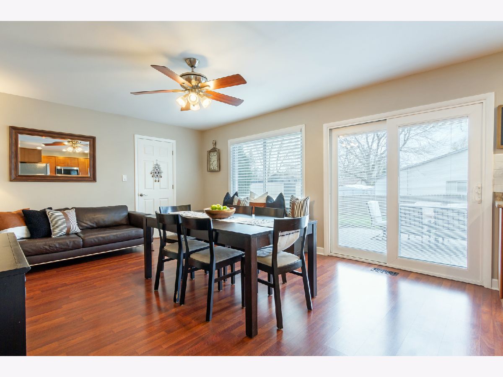
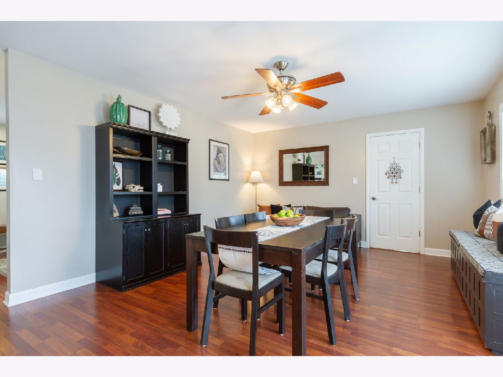

Room Specifics
Total Bedrooms: 3
Bedrooms Above Ground: 3
Bedrooms Below Ground: 0
Dimensions: —
Floor Type: Wood Laminate
Dimensions: —
Floor Type: Carpet
Full Bathrooms: 2
Bathroom Amenities: Separate Shower
Bathroom in Basement: 0
Rooms: Sitting Room
Basement Description: None
Other Specifics
| 2 | |
| Concrete Perimeter | |
| Asphalt | |
| Brick Paver Patio, Storms/Screens | |
| Cul-De-Sac | |
| 8955 | |
| — | |
| Full | |
| Wood Laminate Floors, First Floor Bedroom, First Floor Laundry, First Floor Full Bath, Open Floorplan, Some Carpeting | |
| Range, Microwave, Dishwasher, Refrigerator, Washer, Dryer, Disposal, Stainless Steel Appliance(s) | |
| Not in DB | |
| Park, Curbs, Sidewalks, Street Lights, Street Paved | |
| — | |
| — | |
| — |
Tax History
| Year | Property Taxes |
|---|---|
| 2021 | $6,318 |
Contact Agent
Nearby Similar Homes
Nearby Sold Comparables
Contact Agent
Listing Provided By
RE/MAX Suburban



