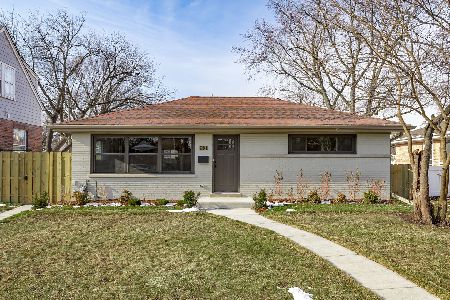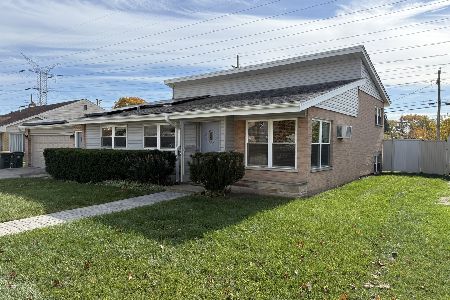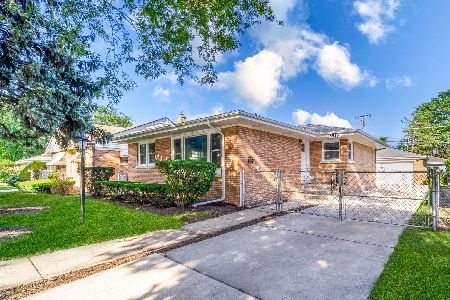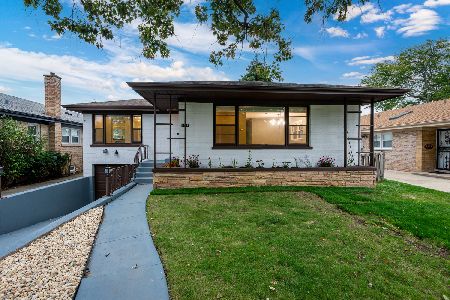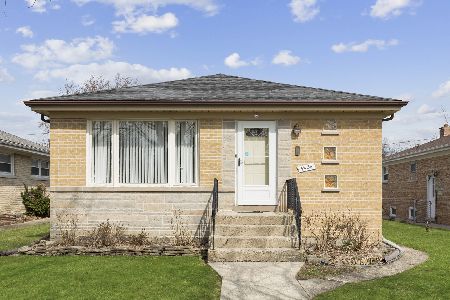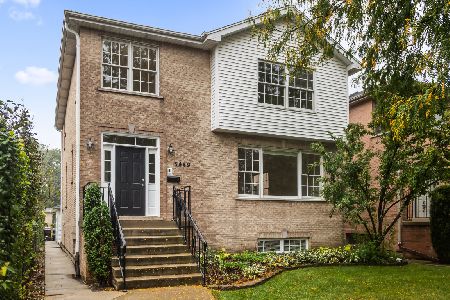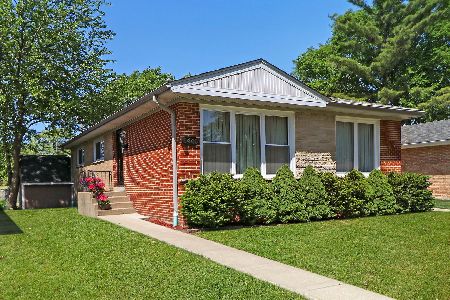5441 Arcadia Street, Skokie, Illinois 60077
$350,000
|
Sold
|
|
| Status: | Closed |
| Sqft: | 1,650 |
| Cost/Sqft: | $209 |
| Beds: | 3 |
| Baths: | 2 |
| Year Built: | 1957 |
| Property Taxes: | $5,929 |
| Days On Market: | 1483 |
| Lot Size: | 0,11 |
Description
Why rent when you can own a Sweet Red Brick Ranch Home? The current owner has installed new windows (2020) & tastefully refreshed the kitchen with brand new appliances (2021) & white cabinets (2021), as well as updated both bathrooms (2020). You'll love the openness of the sunny front rooms as well as the spacious bedrooms that have closet systems installed. The new lighting in the home is nice improvement and the hardwood floors & wood doors add warmth to this charming home. The lower level is extremely spacious and can be used as you like, maybe an amazing family room and 4th bedroom. Don't miss all the storage tucked away behind the laundry area. The back yard is sunny and great for your spring garden ideas. Other improvements include: Newer HVAC system (2017), updated sump pumps (2019), overhead sewer, and the first floor is freshly painted. A great location for easy access to transport and schools.
Property Specifics
| Single Family | |
| — | |
| Ranch | |
| 1957 | |
| Full | |
| RANCH | |
| No | |
| 0.11 |
| Cook | |
| — | |
| 0 / Not Applicable | |
| None | |
| Lake Michigan,Public | |
| Public Sewer, Sewer-Storm, Overhead Sewers | |
| 11276340 | |
| 10163050400000 |
Nearby Schools
| NAME: | DISTRICT: | DISTANCE: | |
|---|---|---|---|
|
Grade School
Jane Stenson School |
68 | — | |
|
Middle School
Old Orchard Junior High School |
68 | Not in DB | |
|
High School
Niles North High School |
219 | Not in DB | |
Property History
| DATE: | EVENT: | PRICE: | SOURCE: |
|---|---|---|---|
| 4 Sep, 2008 | Sold | $300,000 | MRED MLS |
| 25 Jul, 2008 | Under contract | $319,000 | MRED MLS |
| 14 Jul, 2008 | Listed for sale | $319,000 | MRED MLS |
| 3 Mar, 2022 | Sold | $350,000 | MRED MLS |
| 16 Jan, 2022 | Under contract | $345,000 | MRED MLS |
| 11 Jan, 2022 | Listed for sale | $345,000 | MRED MLS |
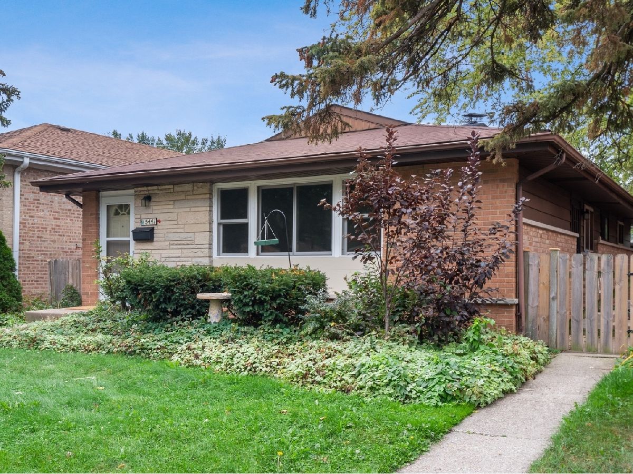
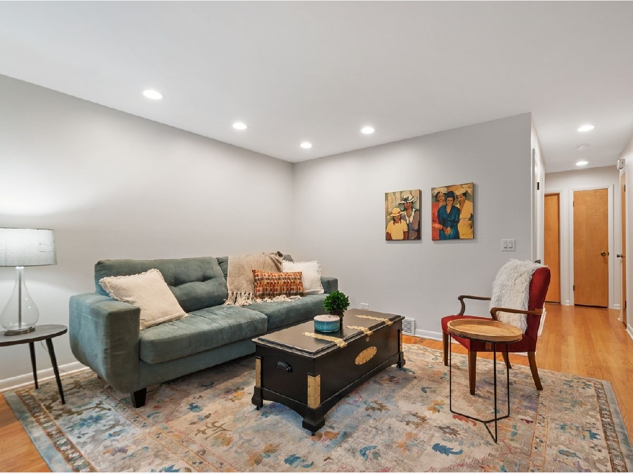
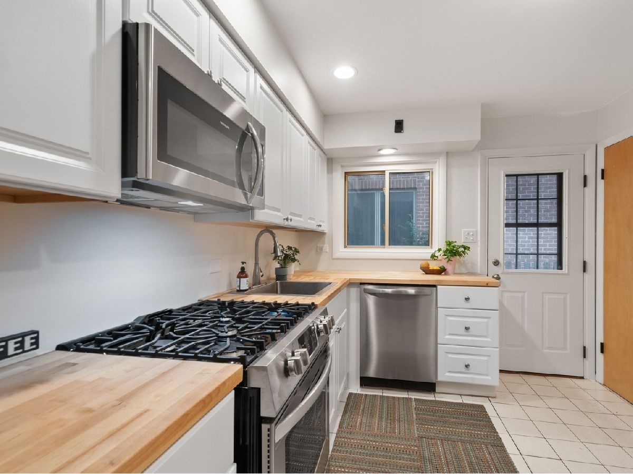
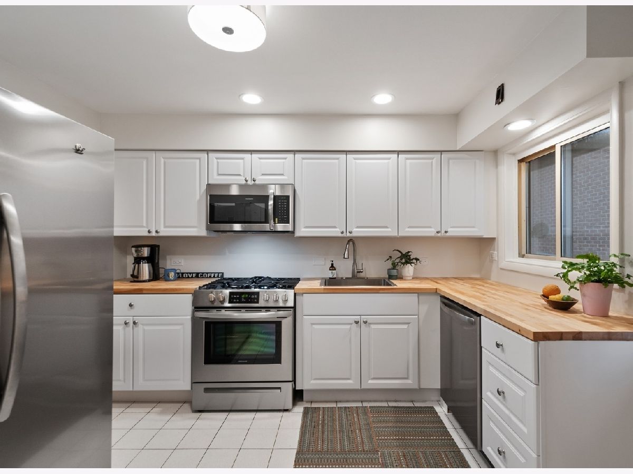
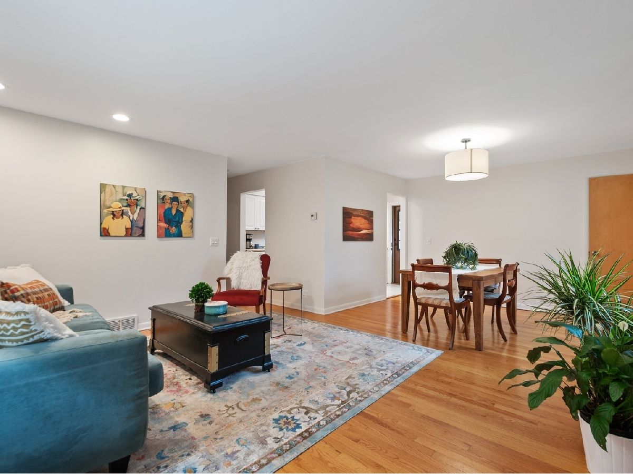
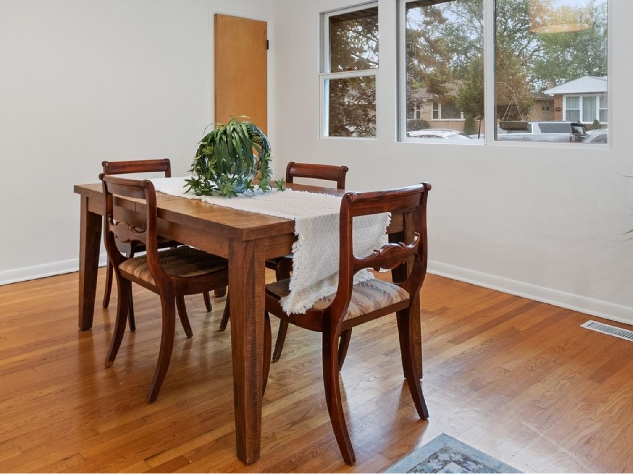
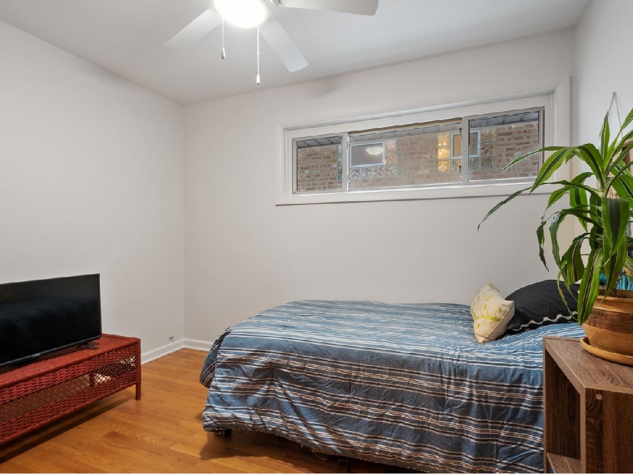
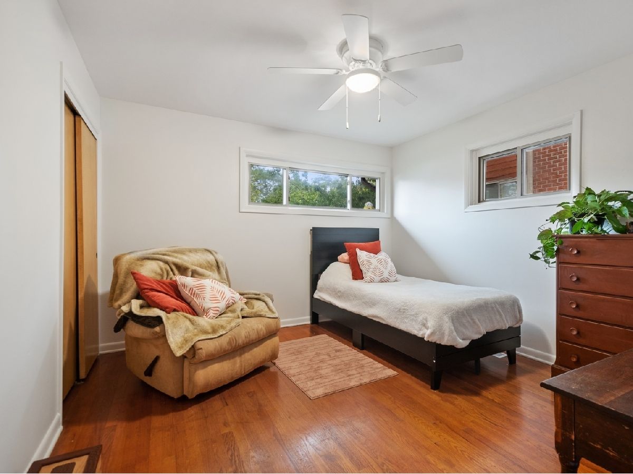
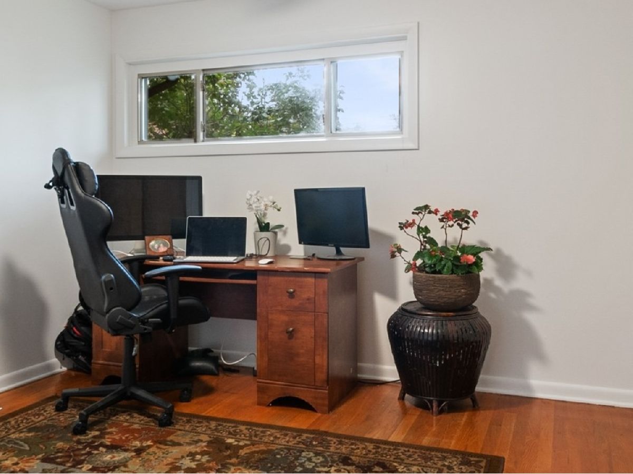
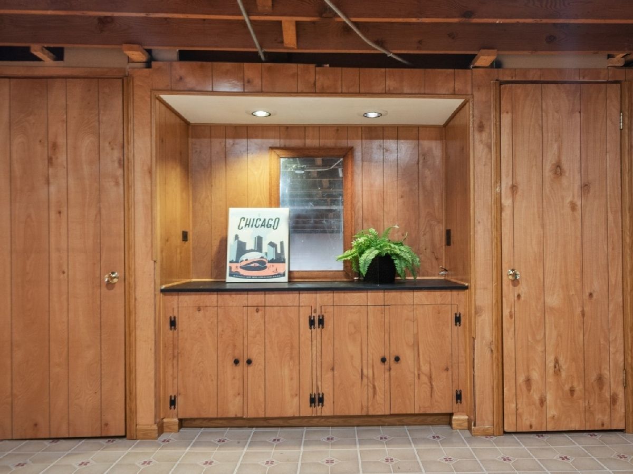
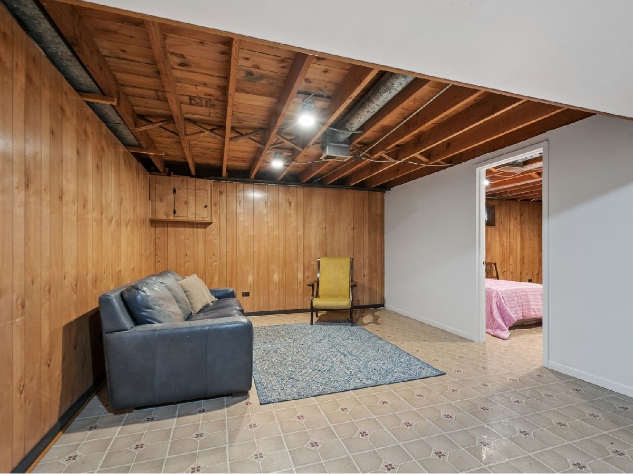
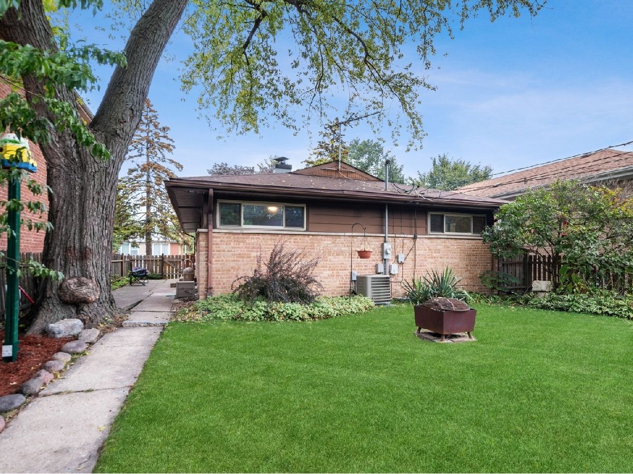
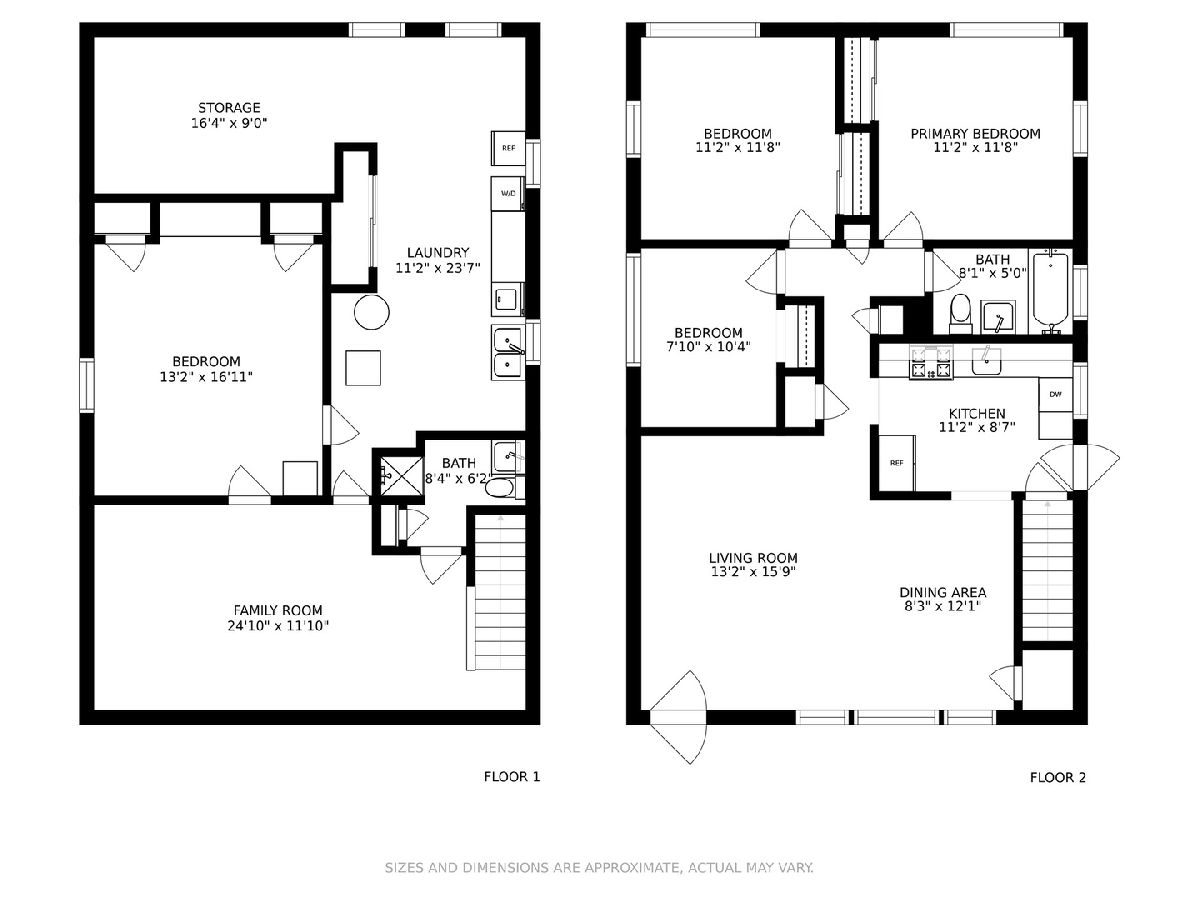
Room Specifics
Total Bedrooms: 4
Bedrooms Above Ground: 3
Bedrooms Below Ground: 1
Dimensions: —
Floor Type: Hardwood
Dimensions: —
Floor Type: Hardwood
Dimensions: —
Floor Type: Vinyl
Full Bathrooms: 2
Bathroom Amenities: —
Bathroom in Basement: 1
Rooms: No additional rooms
Basement Description: Finished
Other Specifics
| — | |
| Concrete Perimeter | |
| Off Alley | |
| — | |
| — | |
| 40 X123.9 | |
| Full,Unfinished | |
| None | |
| — | |
| Range, Microwave, Dishwasher, Refrigerator, Freezer, Washer, Dryer, Stainless Steel Appliance(s), Gas Oven | |
| Not in DB | |
| Park, Curbs, Sidewalks, Street Lights, Street Paved | |
| — | |
| — | |
| — |
Tax History
| Year | Property Taxes |
|---|---|
| 2008 | $3,480 |
| 2022 | $5,929 |
Contact Agent
Nearby Similar Homes
Nearby Sold Comparables
Contact Agent
Listing Provided By
Jameson Sotheby's International Realty

