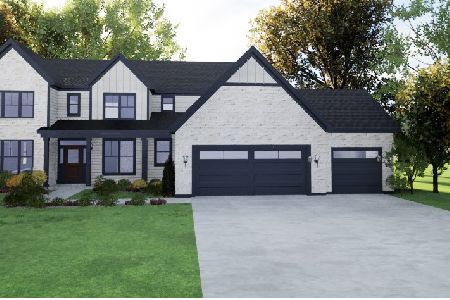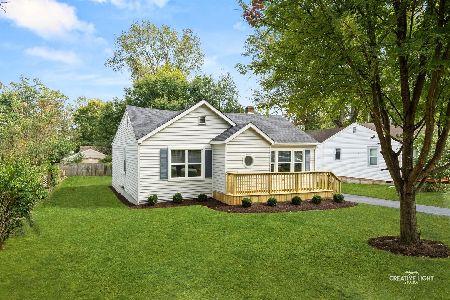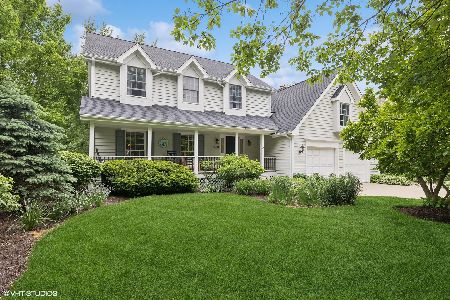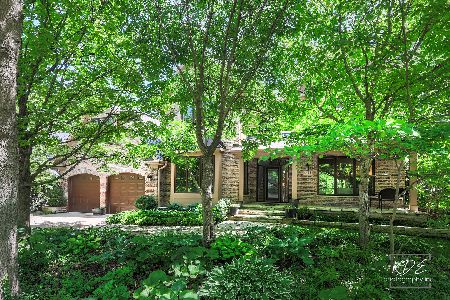5441 Bending Oaks Place, Downers Grove, Illinois 60515
$775,000
|
Sold
|
|
| Status: | Closed |
| Sqft: | 3,225 |
| Cost/Sqft: | $243 |
| Beds: | 5 |
| Baths: | 3 |
| Year Built: | 1987 |
| Property Taxes: | $11,718 |
| Days On Market: | 1691 |
| Lot Size: | 0,32 |
Description
Set amongst lush greenery & sweeping, mature trees on a quiet cul-de-sac lot is this exclusive, custom-built Sievers masterpiece located in the rarely available Bending Oaks subdivision. As you drive up Bending Oaks Place, you'll understand why so many have fallen in love with the charm of this location, seemingly so far away from it all but also just a little over 1.5 miles from downtown Downers Grove. This home was carefully designed to maximize space & functionality for easy, everyday living. With a familiar floorplan that transcends the decades, this house feels just like "home". The charming front porch beckons you to sit down with your morning coffee in the peaceful stillness. Sunshine pours right into this home from the abundant windows throughout. The spacious foyer entry greets you with the gorgeous wood staircase & hardwood floors. The formal living room is surrounded by windows & gorgeous French doors that leads into the large, formal dining room. The kitchen is as charming as you'd imagine - with many glass-front cabinets, huge island with Butcher Block countertop (perfect for gathering everyone around), stainless steel appliances & granite countertops. Also, don't miss the large walk-in pantry just around the corner! The kitchen's dining area features gorgeous French doors opening to the deck. The kitchen flows right into the spacious yet cozy family room with brick floor-to-ceiling fireplace & wood mantle, four large windows overlooking the backyard & newer, plush carpeting. Unlike most, this home has FIVE large bedrooms, all upstairs! The primary suite features dual closets, a sitting area & private bathroom with soaking tub with jets, step-in shower & dual sinks. All of the other four bedrooms upstairs are spacious, with ample closet space, ceiling fans, & share the recently remodeled full bathroom. As if this wasn't enough space, the FULL, finished basement offers a spacious rec room, laundry room (there are three convenient laundry chutes located throughout the home) & huge storage room! The backyard oasis is perfect for summer nights, featuring an expansive wood deck off the kitchen, overlooking the beautiful landscaping, yard & creek. Located near the abundant shopping & dining options of Downers Grove, a vibrant downtown. The Belmont Metra station is just a three minute drive (less than a mile away). AND this home is located in the coveted Herrick, Hillcrest & North School Districts. Extremely well maintained throughout the years, with the entire exterior painted (2019), newer roof (2016), new washer & dryer (2017), furnace & a/c replaced (2010). Don't miss the opportunity to call this one-of-a-kind home yours!
Property Specifics
| Single Family | |
| — | |
| Traditional | |
| 1987 | |
| Full | |
| CUSTOM SIEVERS HOME | |
| No | |
| 0.32 |
| Du Page | |
| — | |
| — / Not Applicable | |
| None | |
| Lake Michigan | |
| Public Sewer | |
| 11110130 | |
| 0907304020 |
Nearby Schools
| NAME: | DISTRICT: | DISTANCE: | |
|---|---|---|---|
|
Grade School
Hillcrest Elementary School |
58 | — | |
|
Middle School
Herrick Middle School |
58 | Not in DB | |
|
High School
North High School |
99 | Not in DB | |
Property History
| DATE: | EVENT: | PRICE: | SOURCE: |
|---|---|---|---|
| 6 Aug, 2021 | Sold | $775,000 | MRED MLS |
| 12 Jun, 2021 | Under contract | $785,000 | MRED MLS |
| 3 Jun, 2021 | Listed for sale | $785,000 | MRED MLS |
| 18 Jun, 2024 | Sold | $925,000 | MRED MLS |
| 3 Jun, 2024 | Under contract | $925,000 | MRED MLS |
| 30 May, 2024 | Listed for sale | $925,000 | MRED MLS |




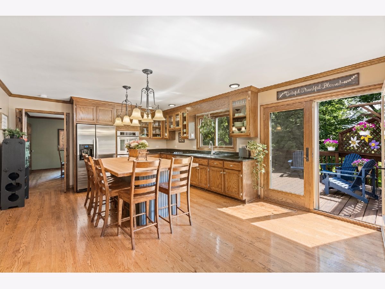
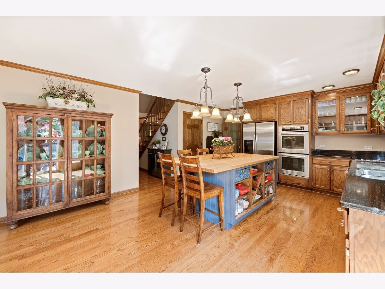
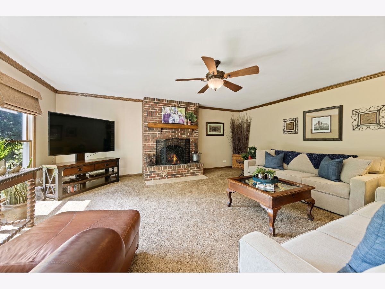
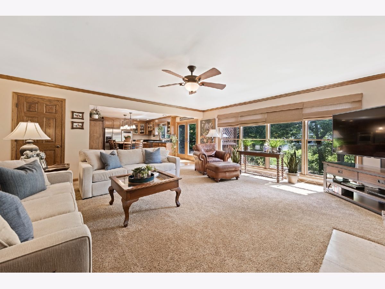
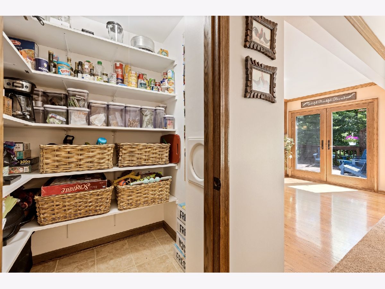
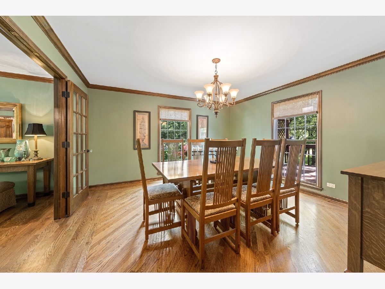
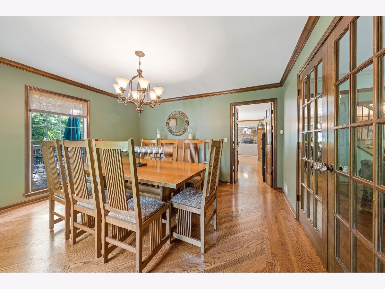
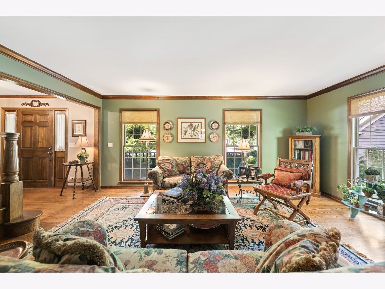
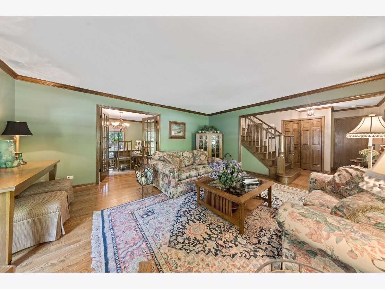
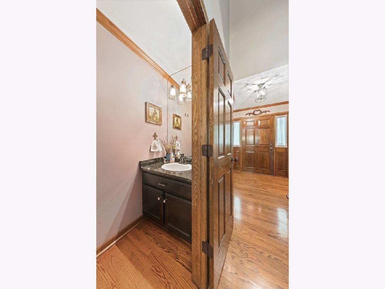
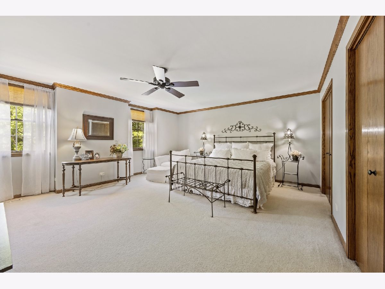
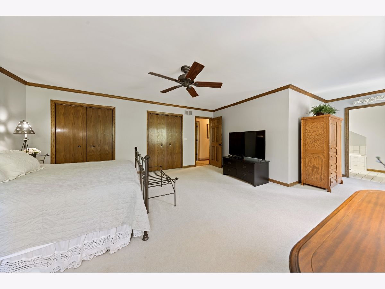
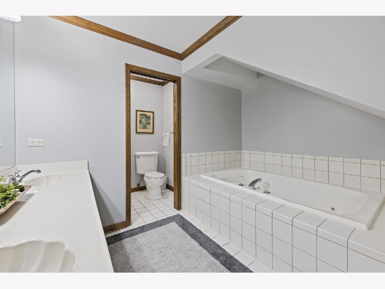
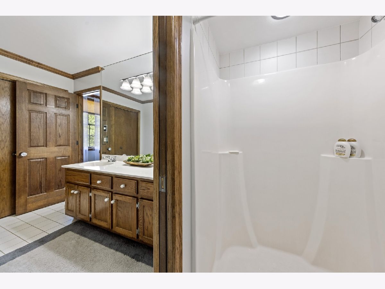
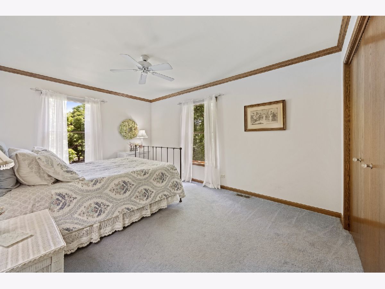
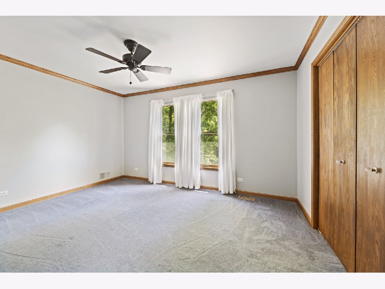
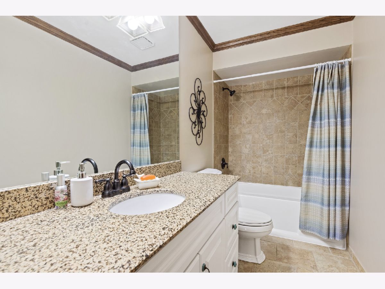
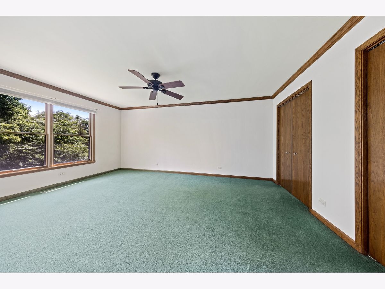
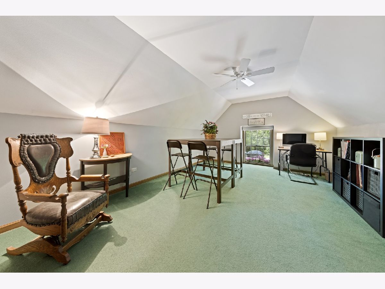
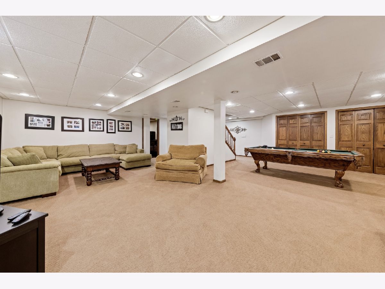
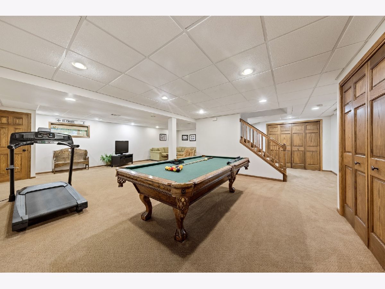
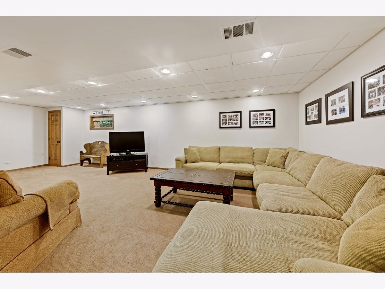
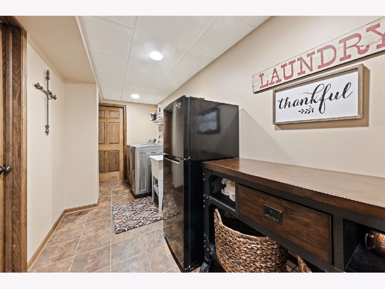
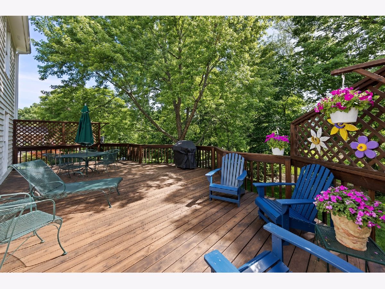
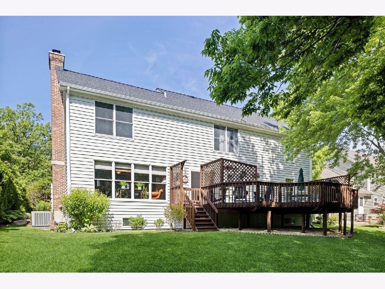
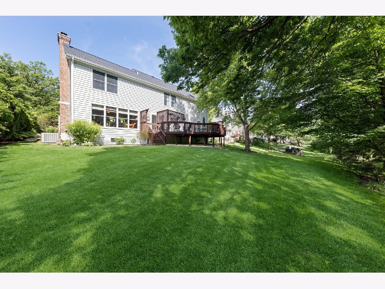
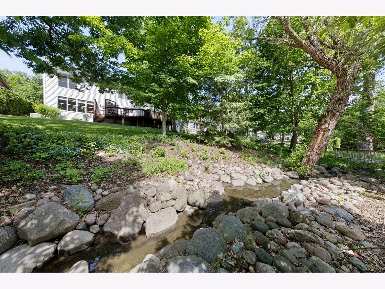
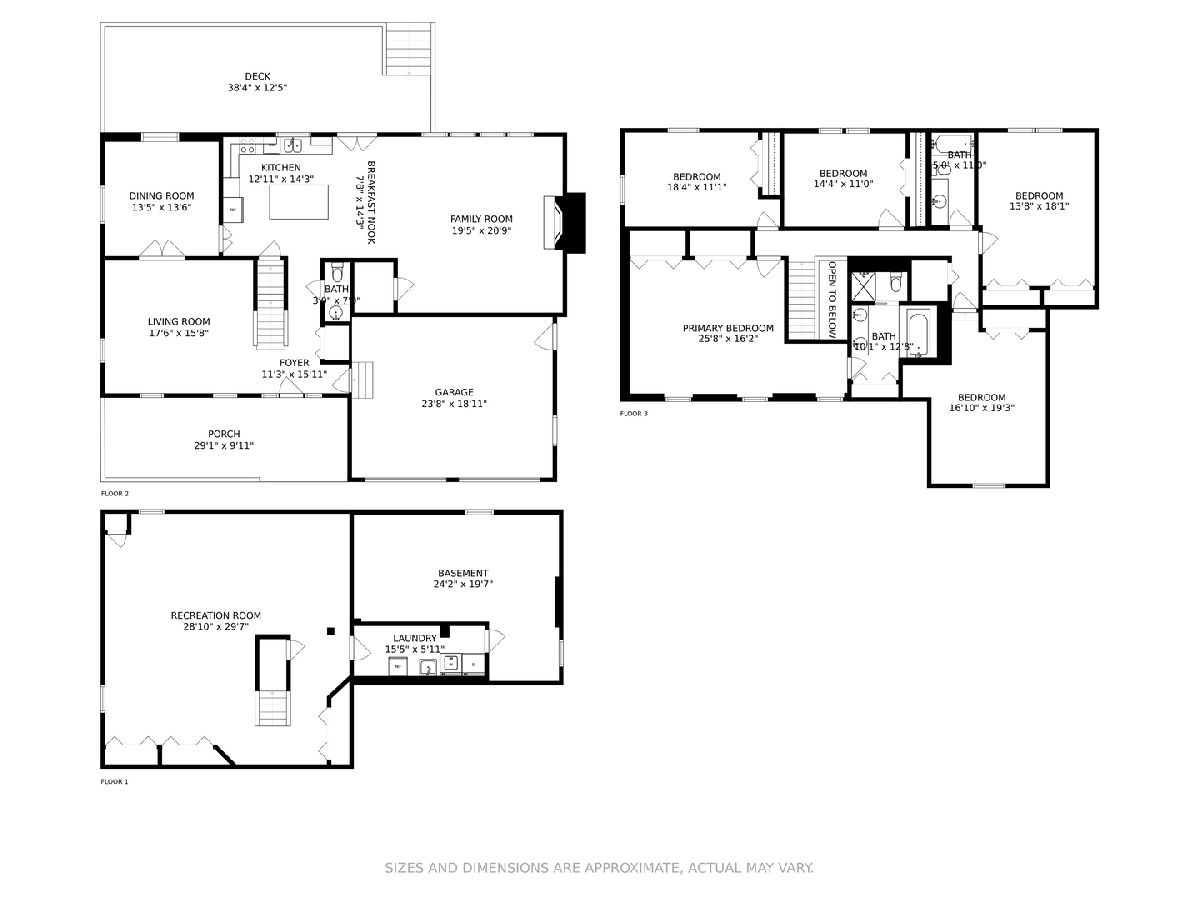
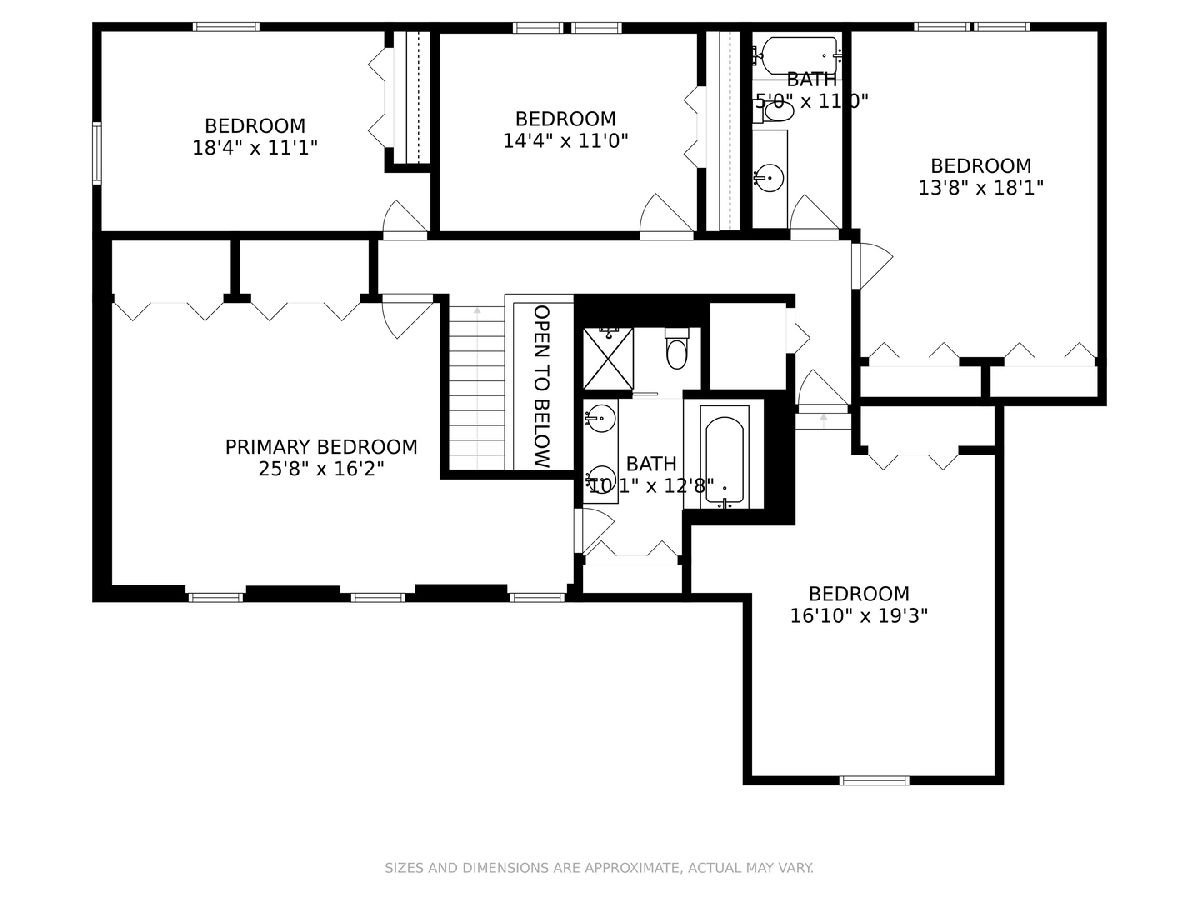

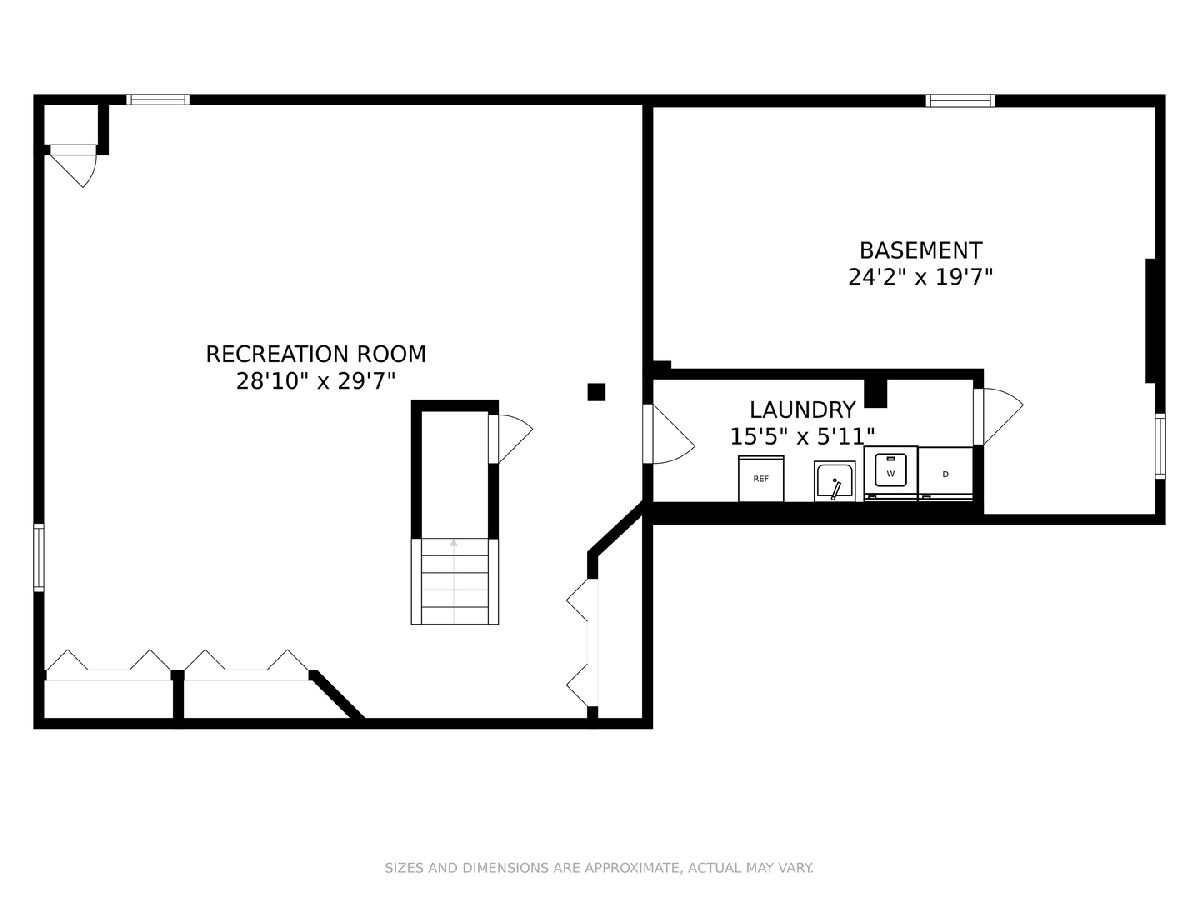


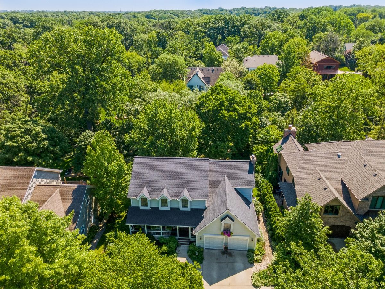
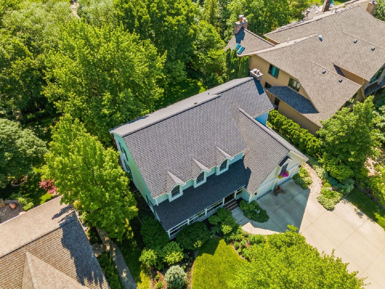
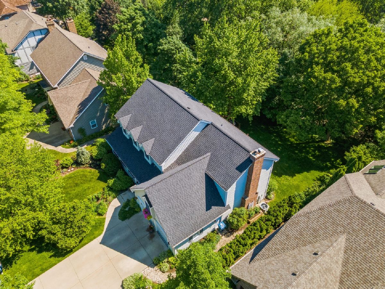

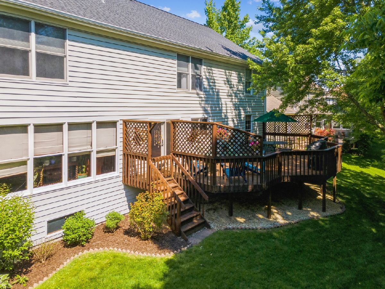
Room Specifics
Total Bedrooms: 5
Bedrooms Above Ground: 5
Bedrooms Below Ground: 0
Dimensions: —
Floor Type: Carpet
Dimensions: —
Floor Type: Carpet
Dimensions: —
Floor Type: Carpet
Dimensions: —
Floor Type: —
Full Bathrooms: 3
Bathroom Amenities: Separate Shower,Double Sink,Soaking Tub
Bathroom in Basement: 0
Rooms: Bedroom 5,Foyer,Recreation Room,Family Room,Storage
Basement Description: Finished,Rec/Family Area
Other Specifics
| 2.5 | |
| — | |
| Concrete | |
| Deck, Porch, Storms/Screens | |
| Cul-De-Sac,Landscaped,Wooded,Mature Trees | |
| 42 X 39 X 176 X 81 X 167 | |
| — | |
| Full | |
| Hardwood Floors | |
| Double Oven, Microwave, Dishwasher, Refrigerator, Washer, Dryer, Disposal, Stainless Steel Appliance(s), Cooktop | |
| Not in DB | |
| Curbs, Sidewalks, Street Lights, Street Paved | |
| — | |
| — | |
| Wood Burning, Gas Starter |
Tax History
| Year | Property Taxes |
|---|---|
| 2021 | $11,718 |
| 2024 | $14,096 |
Contact Agent
Nearby Similar Homes
Nearby Sold Comparables
Contact Agent
Listing Provided By
Realty Executives Elite

