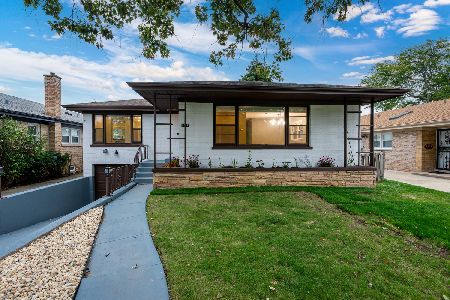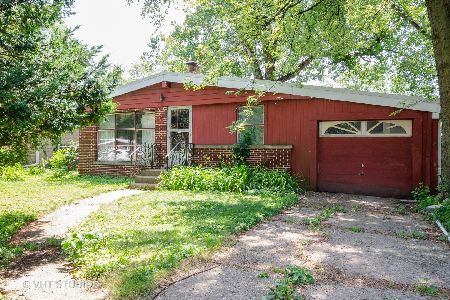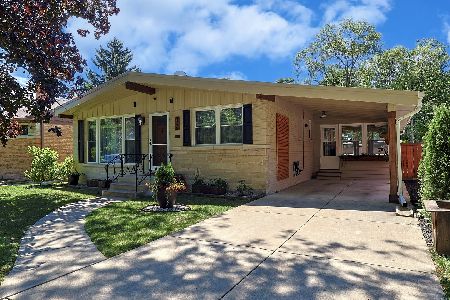5441 Foster Street, Skokie, Illinois 60077
$445,000
|
Sold
|
|
| Status: | Closed |
| Sqft: | 2,543 |
| Cost/Sqft: | $173 |
| Beds: | 3 |
| Baths: | 3 |
| Year Built: | 1956 |
| Property Taxes: | $7,287 |
| Days On Market: | 1700 |
| Lot Size: | 0,25 |
Description
Wonderful, spacious home located across the forest preserve, secluded location, close to Old Orchard, easy access to highway, in a great school district. The home features brick and hardie siding, large new windows, 2.5 car garage with unfinished loft, fenced in private backyard, professionally landscaped. As you enter the home you will find a large living room with wood burning fireplace, beautiful kitchen with large cabinets, Quartz countertops, and stainless steel appliances, new addition with a great size Master bedroom and bath, separate large dining room, huge windows, hardwood all throughout, new windows, doors, new HVAC, plumbing and electrical, flood control, etc. Fully finished basement, separate laundry/utility room. Come see it for yourself! MLS #11144704
Property Specifics
| Single Family | |
| — | |
| Ranch | |
| 1956 | |
| Full | |
| RANCH | |
| No | |
| 0.25 |
| Cook | |
| — | |
| 0 / Not Applicable | |
| None | |
| Public | |
| Public Sewer | |
| 11144704 | |
| 10161060420000 |
Nearby Schools
| NAME: | DISTRICT: | DISTANCE: | |
|---|---|---|---|
|
Grade School
Jane Stenson School |
68 | — | |
|
Middle School
Old Orchard Junior High School |
68 | Not in DB | |
|
High School
Niles North High School |
219 | Not in DB | |
Property History
| DATE: | EVENT: | PRICE: | SOURCE: |
|---|---|---|---|
| 28 May, 2013 | Sold | $100,000 | MRED MLS |
| 14 Feb, 2013 | Under contract | $139,000 | MRED MLS |
| 4 Feb, 2013 | Listed for sale | $139,000 | MRED MLS |
| 17 Aug, 2020 | Sold | $150,000 | MRED MLS |
| 28 Jul, 2020 | Under contract | $175,000 | MRED MLS |
| 16 Jul, 2020 | Listed for sale | $175,000 | MRED MLS |
| 5 Aug, 2021 | Sold | $445,000 | MRED MLS |
| 13 Jul, 2021 | Under contract | $439,900 | MRED MLS |
| 5 Jul, 2021 | Listed for sale | $439,900 | MRED MLS |
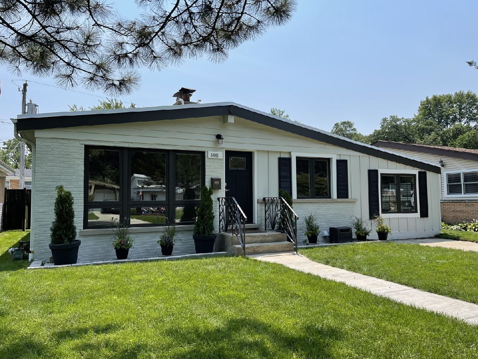
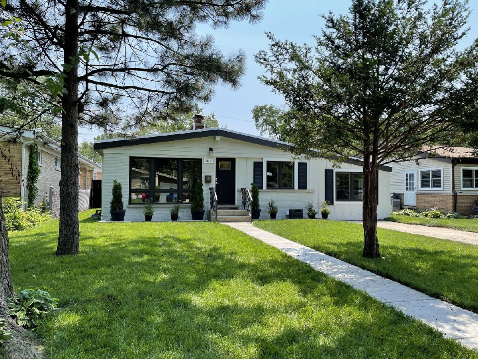
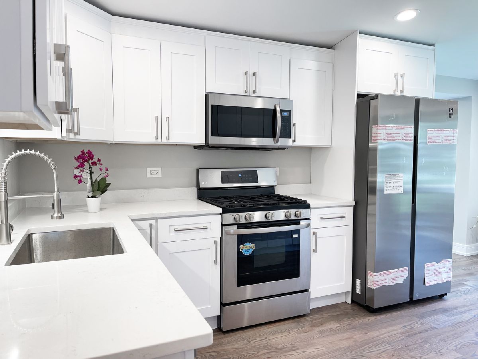
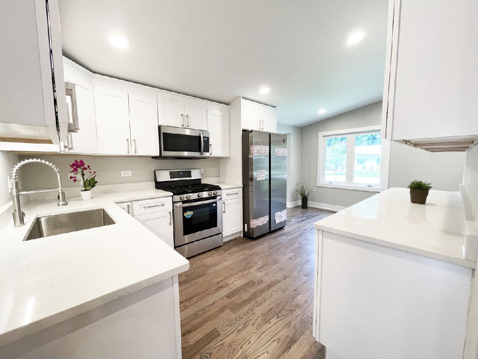
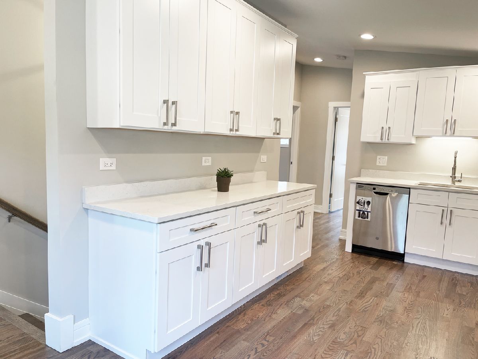
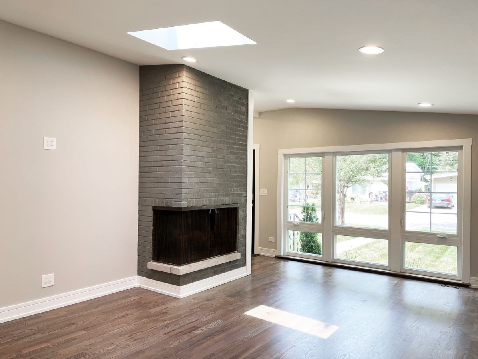
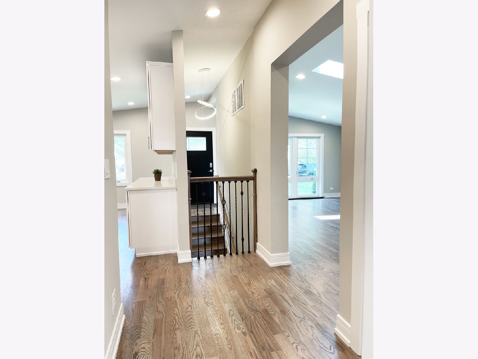
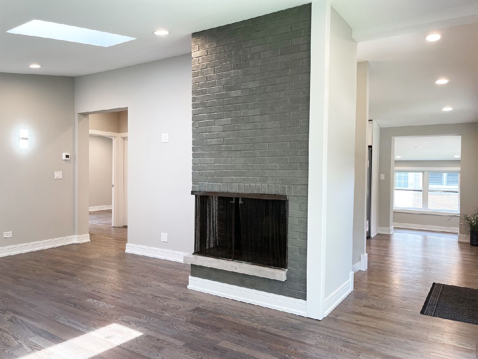
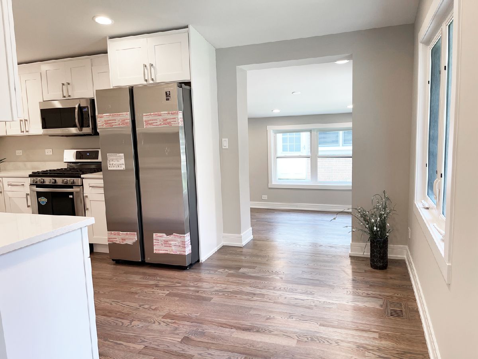
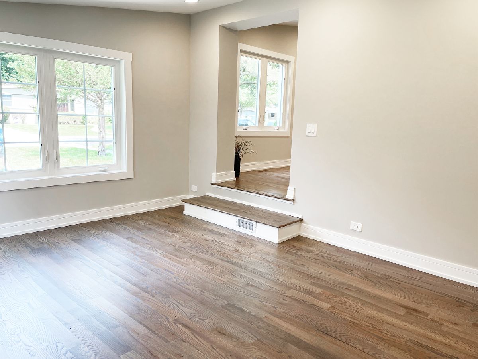
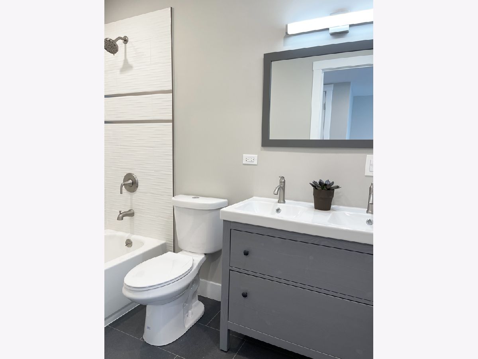
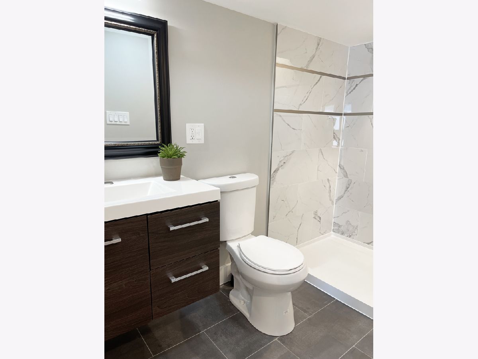
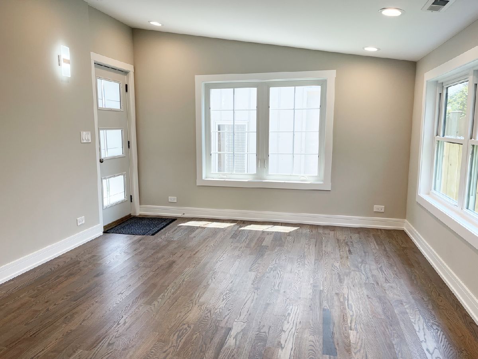
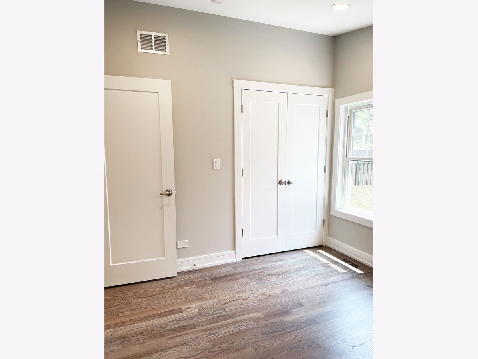
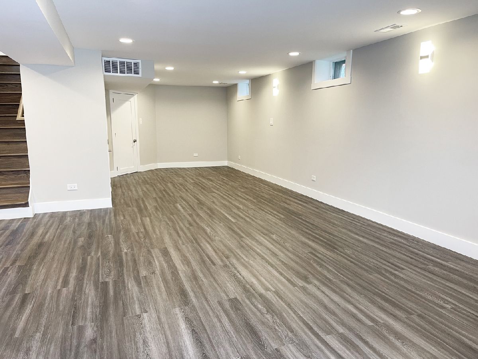
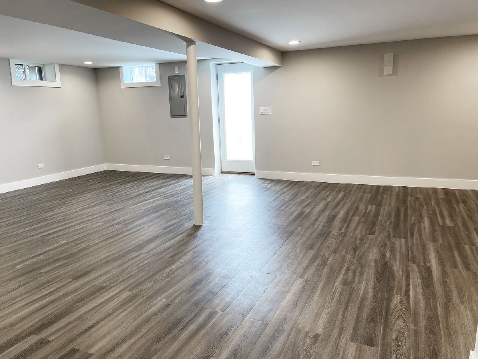
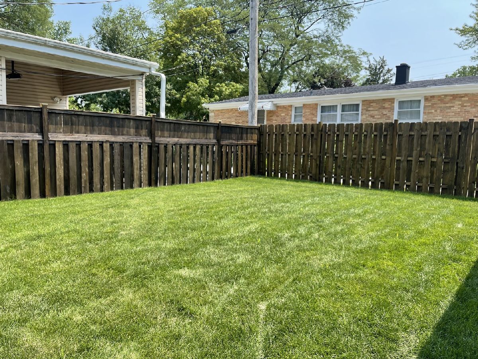
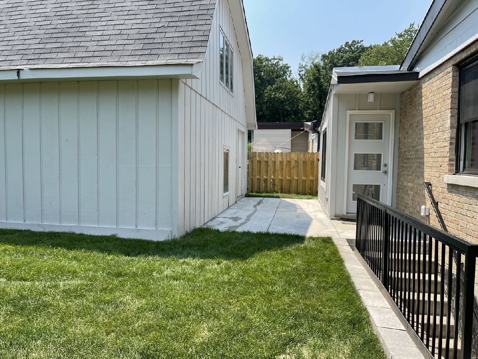
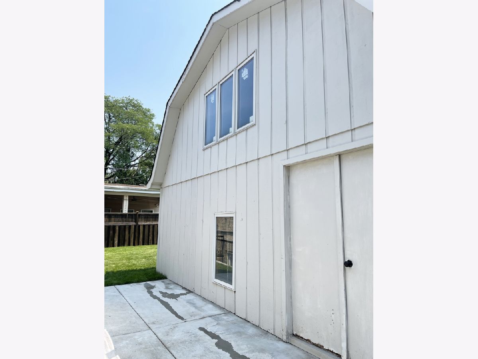
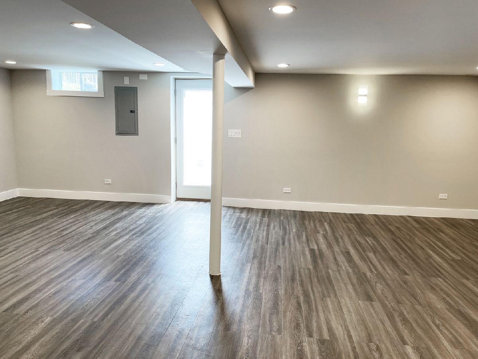
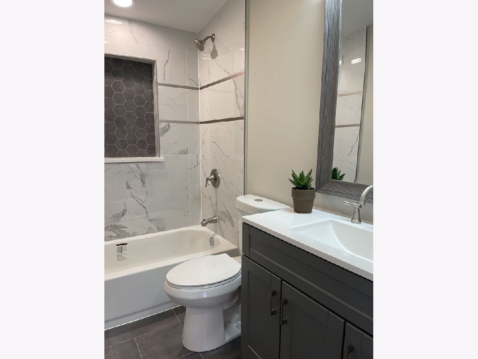
Room Specifics
Total Bedrooms: 3
Bedrooms Above Ground: 3
Bedrooms Below Ground: 0
Dimensions: —
Floor Type: Hardwood
Dimensions: —
Floor Type: Hardwood
Full Bathrooms: 3
Bathroom Amenities: —
Bathroom in Basement: 1
Rooms: No additional rooms
Basement Description: Finished,Exterior Access
Other Specifics
| 2.5 | |
| Concrete Perimeter | |
| — | |
| — | |
| Landscaped,Mature Trees | |
| 53 X 100 | |
| — | |
| None | |
| Vaulted/Cathedral Ceilings, Skylight(s), Hardwood Floors, First Floor Bedroom, First Floor Full Bath, Walk-In Closet(s) | |
| — | |
| Not in DB | |
| Horse-Riding Trails, Curbs, Sidewalks, Street Lights, Street Paved | |
| — | |
| — | |
| Double Sided, Wood Burning |
Tax History
| Year | Property Taxes |
|---|---|
| 2013 | $5,015 |
| 2020 | $2,694 |
| 2021 | $7,287 |
Contact Agent
Nearby Similar Homes
Nearby Sold Comparables
Contact Agent
Listing Provided By
Metro Realty Inc.

