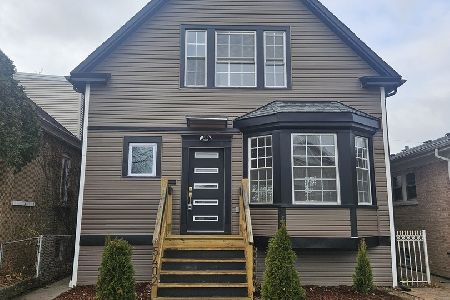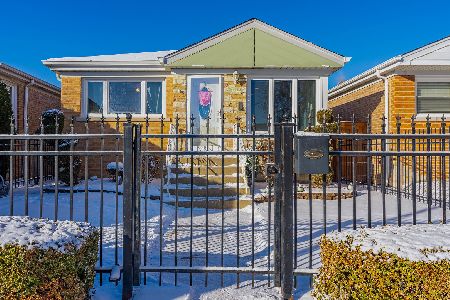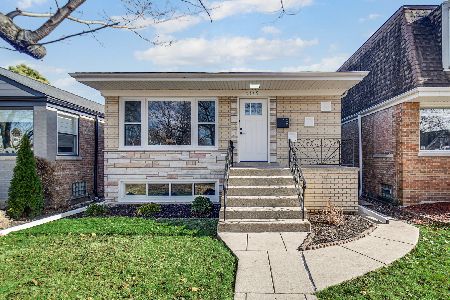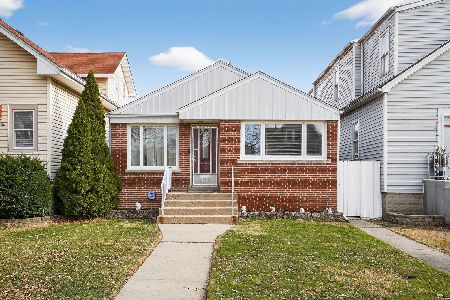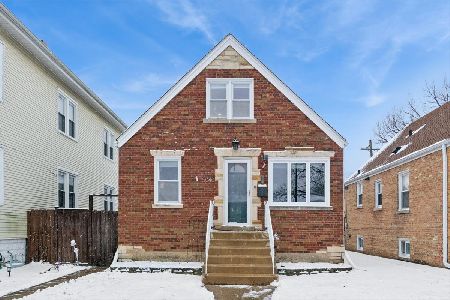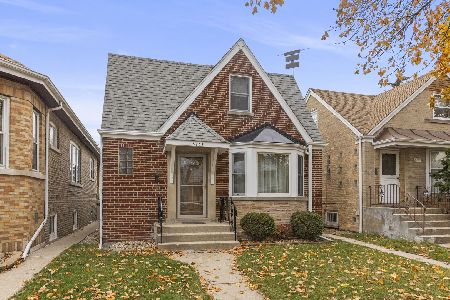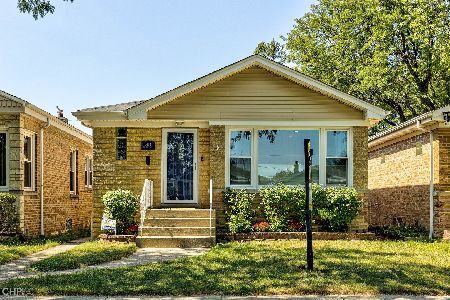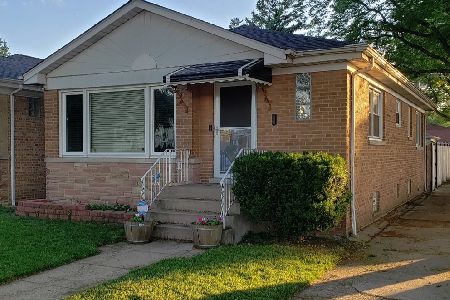5442 Mulligan Avenue, Jefferson Park, Chicago, Illinois 60630
$361,000
|
Sold
|
|
| Status: | Closed |
| Sqft: | 2,000 |
| Cost/Sqft: | $190 |
| Beds: | 3 |
| Baths: | 2 |
| Year Built: | 1953 |
| Property Taxes: | $3,810 |
| Days On Market: | 2626 |
| Lot Size: | 0,09 |
Description
Fully rehabbed brick ranch with charming details in top rated Hitch School district! Sunny living room with custom ceiling detail and large picture window. All new kitchen with grey soft close cabinetry, subway tile backsplash, quartz counters, under cabinet lighting, and SS Frigidaire appl. Adjoining dining/breakfast room with custom millwork and exit to new wood deck. Three spacious main level bedrooms, two linen/pantry closets, and all new full bath featuring tub with designer surround and floor tile. Hardwood flooring throughout main level, closets finished with wire shelf. Finished basement features large, carpeted rec room, 4th bedroom, all new full bath featuring frameless glass shower with designer surround and floor tile, and laundry room with hook-up and ejector pump. Fenced in rear yard with two car detached garage. Easy access to I90 and the Gladstone Park Metra, area conveniences and parks, and Edgebrook golf course. Perfect for the first time buyer or empty nester!
Property Specifics
| Single Family | |
| — | |
| — | |
| 1953 | |
| Full | |
| — | |
| No | |
| 0.09 |
| Cook | |
| — | |
| 0 / Not Applicable | |
| None | |
| Public | |
| Public Sewer | |
| 10138819 | |
| 13081080280000 |
Nearby Schools
| NAME: | DISTRICT: | DISTANCE: | |
|---|---|---|---|
|
Grade School
Hitch Elementary School |
299 | — | |
|
High School
Taft High School |
299 | Not in DB | |
Property History
| DATE: | EVENT: | PRICE: | SOURCE: |
|---|---|---|---|
| 6 Mar, 2019 | Sold | $361,000 | MRED MLS |
| 2 Jan, 2019 | Under contract | $379,900 | MRED MLS |
| — | Last price change | $389,900 | MRED MLS |
| 15 Nov, 2018 | Listed for sale | $389,900 | MRED MLS |
Room Specifics
Total Bedrooms: 4
Bedrooms Above Ground: 3
Bedrooms Below Ground: 1
Dimensions: —
Floor Type: Hardwood
Dimensions: —
Floor Type: Hardwood
Dimensions: —
Floor Type: Carpet
Full Bathrooms: 2
Bathroom Amenities: Separate Shower
Bathroom in Basement: 1
Rooms: No additional rooms
Basement Description: Finished
Other Specifics
| 2 | |
| — | |
| — | |
| Deck | |
| — | |
| 3720 | |
| — | |
| None | |
| Hardwood Floors, First Floor Bedroom, First Floor Full Bath | |
| Range, Microwave, Dishwasher, Refrigerator, Disposal, Stainless Steel Appliance(s) | |
| Not in DB | |
| Sidewalks, Street Lights, Street Paved | |
| — | |
| — | |
| — |
Tax History
| Year | Property Taxes |
|---|---|
| 2019 | $3,810 |
Contact Agent
Nearby Similar Homes
Nearby Sold Comparables
Contact Agent
Listing Provided By
Jameson Sotheby's Intl Realty

