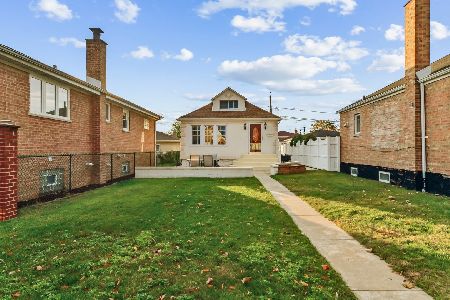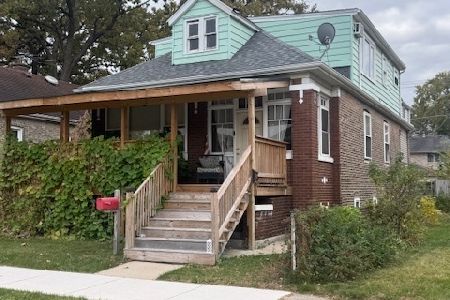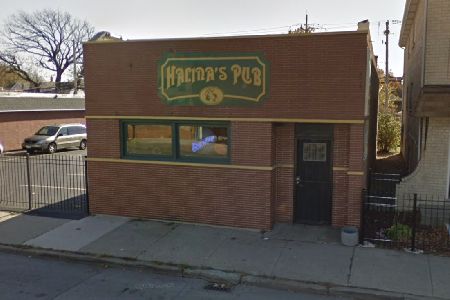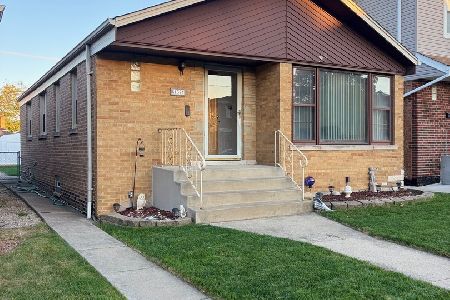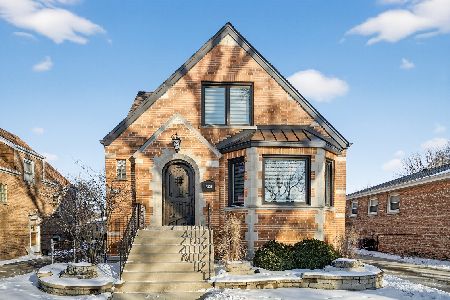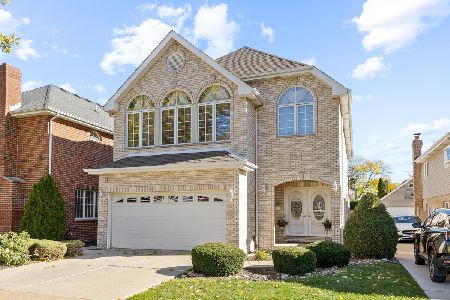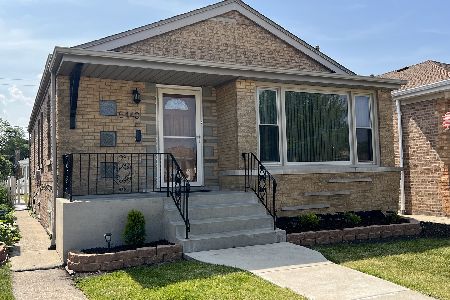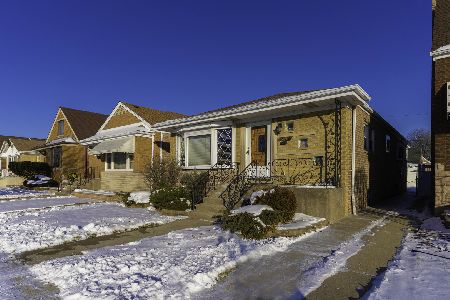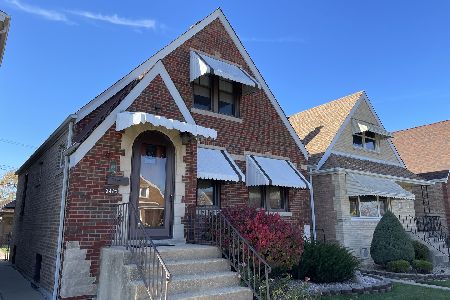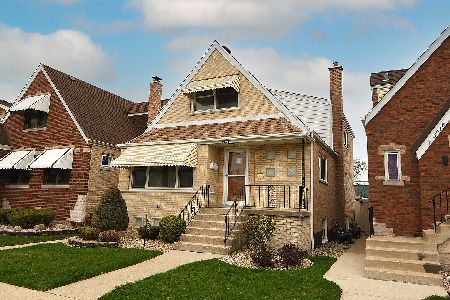5442 Oak Park Avenue, Garfield Ridge, Chicago, Illinois 60638
$336,000
|
Sold
|
|
| Status: | Closed |
| Sqft: | 2,200 |
| Cost/Sqft: | $155 |
| Beds: | 3 |
| Baths: | 2 |
| Year Built: | 1960 |
| Property Taxes: | $3,218 |
| Days On Market: | 1073 |
| Lot Size: | 0,09 |
Description
Wall to wall cleanliness is point of pride in this manicured with love by its long term owners raised ranch with tons of recent improvements just waiting for you to move in & enjoy it for many years to come. Even before you step inside notice its undeniably distinctive curb appeal highlighted with newer picture window, front porch with modern white guardrails & brick exterior trimmed with premium burgundy soffits, fascia & gutters. Its interior features welcoming living room with beautiful hardwood flooring extending throughout all bedrooms. Updated 7 years ago bright eat-in kitchen with quality custom solid wood classic cherry color cabinets with granite countertops & newer appliances. Sparkling main level bathroom recently updated with ceramic tile flooring, vanity & fixtures. Newer classic six white panel interior doors throughout. Nicely finished lower level with big family room, extra room (office/exercise room/storage or possible 4th bedroom,) 2nd newer wall to ceiling ceramic tile bathroom & laundry room with newer high-grade washer & dryer plus 2nd stove & (older but still useful & working) refrigerator ideal for cool beverage while in-home entertaining. Terrific nicely landscaped back yard with covered pergola over (innovative easy-snow melting) paver patio & sidewalk perfect for outdoor entertaining. Other noteworthy updates include newer roof - 2018, newer central air - 2020, newer tankless water heater - 2021, newer windows throughout - 2018. Popular 'heart of Garfield Ridge' location only a block away from Elementary School, half a block from Archer, minutes from I-55 & all nearby conveniences. Easy to see & to buy so schedule your viewing before this beauty is gone.
Property Specifics
| Single Family | |
| — | |
| — | |
| 1960 | |
| — | |
| RAISED RANCH | |
| No | |
| 0.09 |
| Cook | |
| — | |
| — / Not Applicable | |
| — | |
| — | |
| — | |
| 11728714 | |
| 19073300310000 |
Property History
| DATE: | EVENT: | PRICE: | SOURCE: |
|---|---|---|---|
| 10 Apr, 2023 | Sold | $336,000 | MRED MLS |
| 7 Mar, 2023 | Under contract | $340,000 | MRED MLS |
| 2 Mar, 2023 | Listed for sale | $340,000 | MRED MLS |
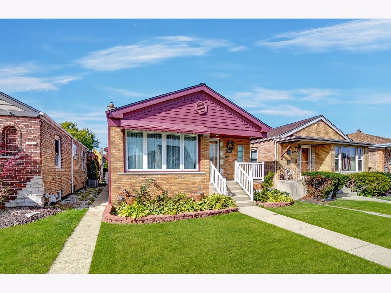
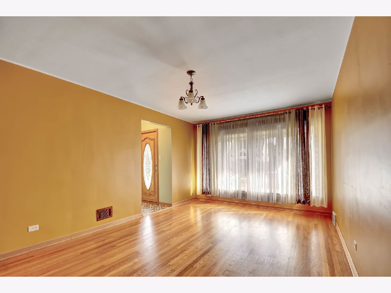
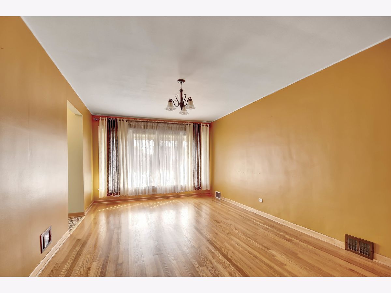
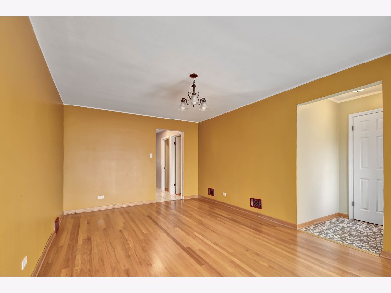
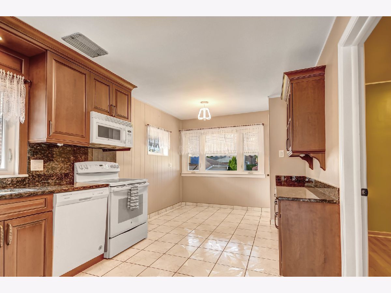
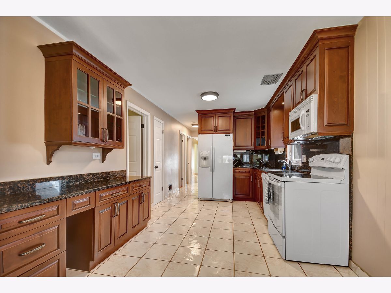
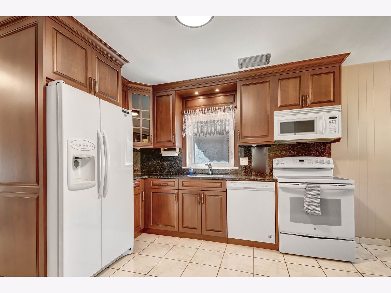
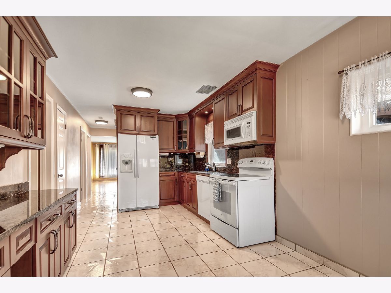
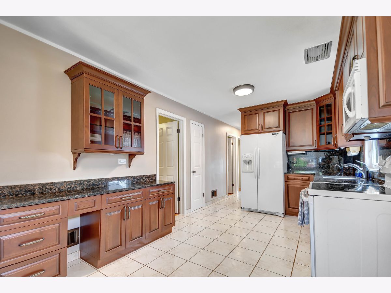
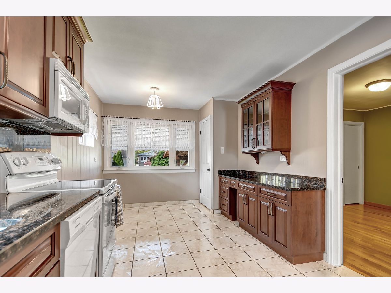
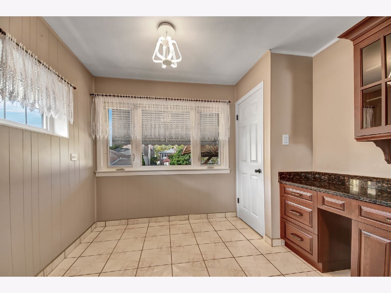
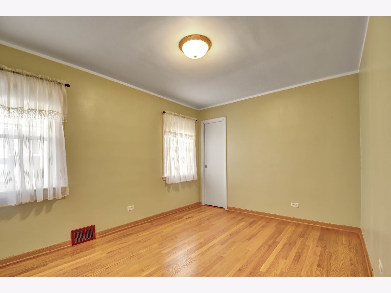
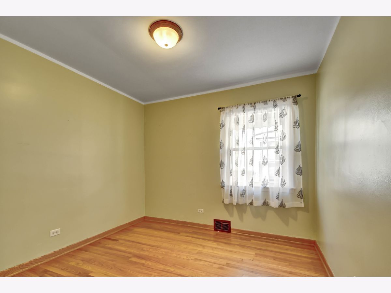
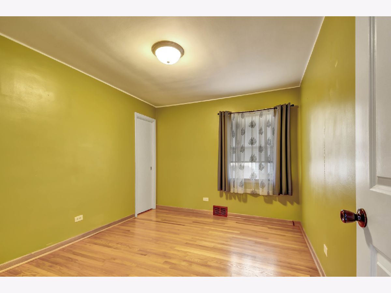
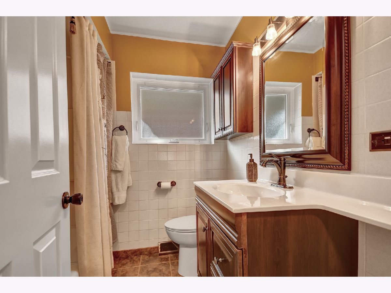
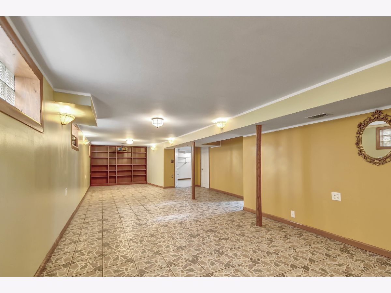
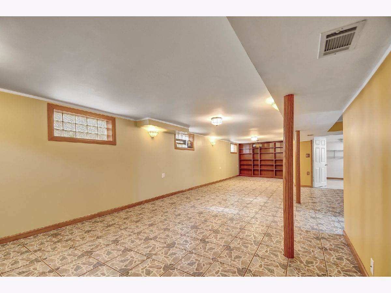
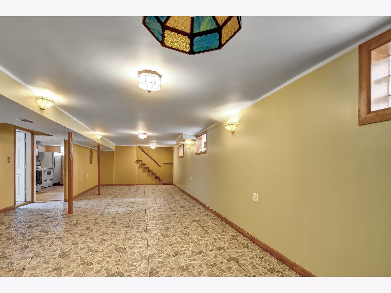
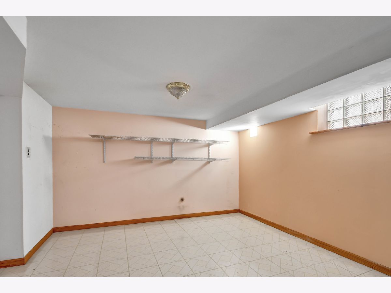
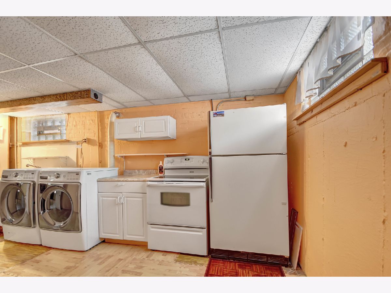
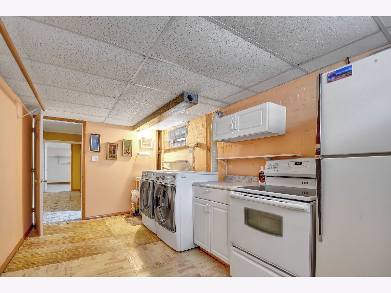
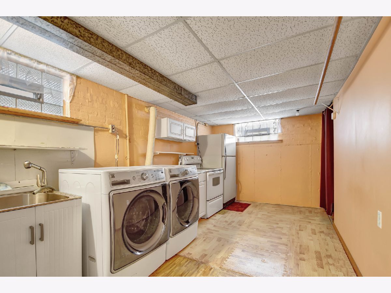
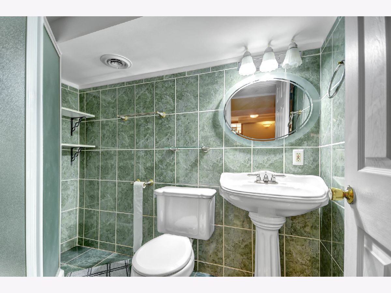
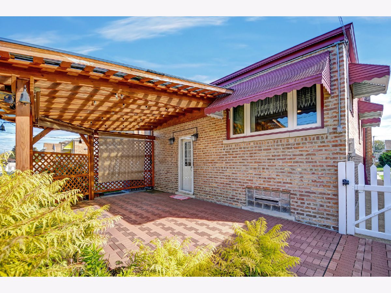
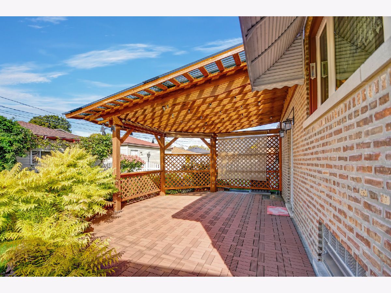
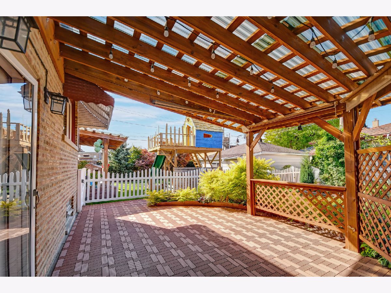
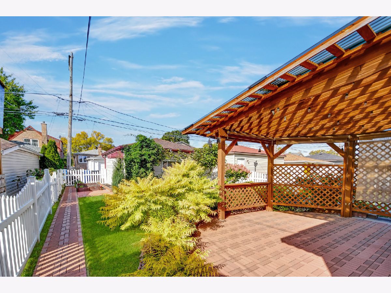
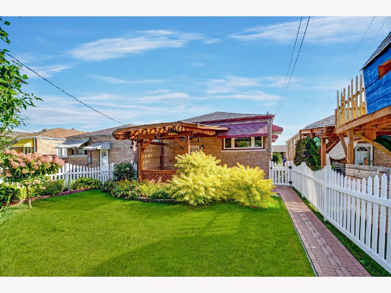
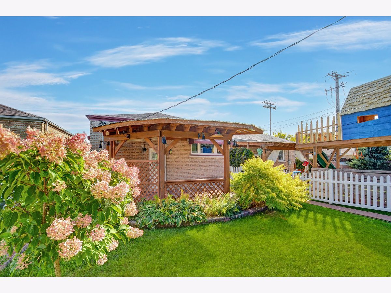
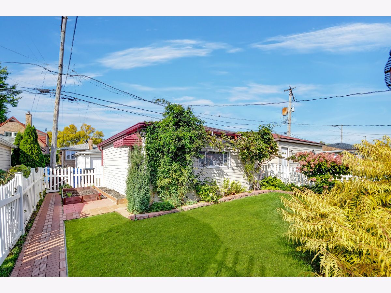
Room Specifics
Total Bedrooms: 3
Bedrooms Above Ground: 3
Bedrooms Below Ground: 0
Dimensions: —
Floor Type: —
Dimensions: —
Floor Type: —
Full Bathrooms: 2
Bathroom Amenities: Separate Shower
Bathroom in Basement: 1
Rooms: —
Basement Description: Finished
Other Specifics
| 2 | |
| — | |
| Off Alley | |
| — | |
| — | |
| 30X125 | |
| Unfinished | |
| — | |
| — | |
| — | |
| Not in DB | |
| — | |
| — | |
| — | |
| — |
Tax History
| Year | Property Taxes |
|---|---|
| 2023 | $3,218 |
Contact Agent
Nearby Similar Homes
Contact Agent
Listing Provided By
RE/MAX 10 in the Park

