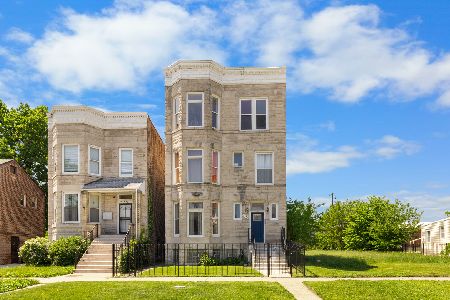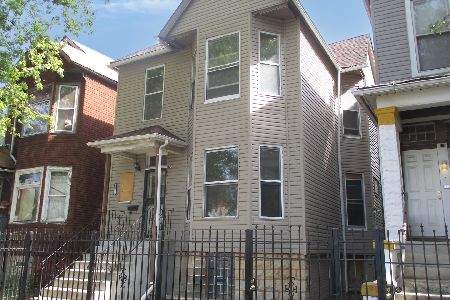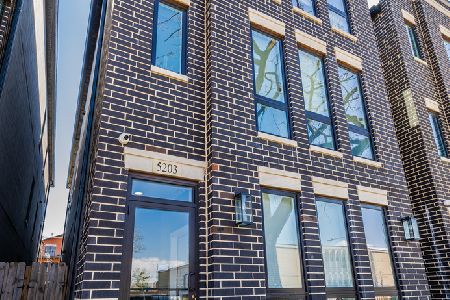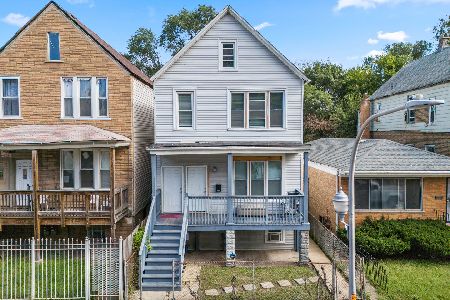5443 Federal Street, Washington Park, Chicago, Illinois 60609
$120,000
|
Sold
|
|
| Status: | Closed |
| Sqft: | 0 |
| Cost/Sqft: | — |
| Beds: | 9 |
| Baths: | 3 |
| Year Built: | 1890 |
| Property Taxes: | $1,888 |
| Days On Market: | 1696 |
| Lot Size: | 0,05 |
Description
Washington Park legal three unit building just off Garfield Blvd. This great old building needs a new owner and updating throughout. Solid structure and excellent location near UC, Red Line, Washington Park. No basement /crawl space, enclosed rear porch, fenced yard with no garage in rear. Each unit has three bedrooms, one bath. Full renovation is needed in a solid shell to maximize income. Selling in As-Is Condition. Only Drive by, no access due to property condition. A Must Buy! Seller is asking for Highest & Best by 6:00 PM of Thursday 04/15/21
Property Specifics
| Multi-unit | |
| — | |
| Brownstone | |
| 1890 | |
| None | |
| — | |
| No | |
| 0.05 |
| Cook | |
| — | |
| — / — | |
| — | |
| Lake Michigan | |
| Public Sewer | |
| 11024601 | |
| 20094220490000 |
Property History
| DATE: | EVENT: | PRICE: | SOURCE: |
|---|---|---|---|
| 28 May, 2021 | Sold | $120,000 | MRED MLS |
| 21 Apr, 2021 | Under contract | $89,900 | MRED MLS |
| 17 Mar, 2021 | Listed for sale | $89,900 | MRED MLS |
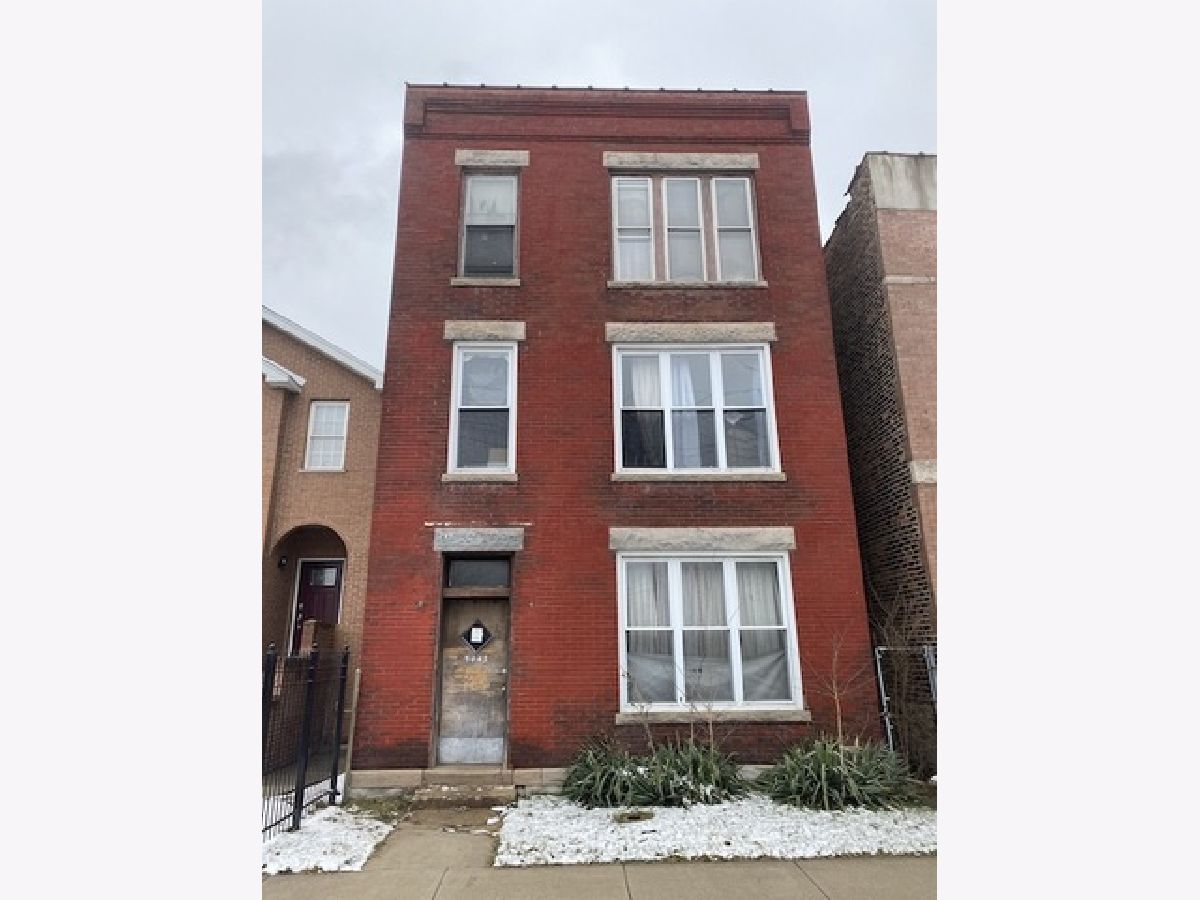
Room Specifics
Total Bedrooms: 9
Bedrooms Above Ground: 9
Bedrooms Below Ground: 0
Dimensions: —
Floor Type: —
Dimensions: —
Floor Type: —
Dimensions: —
Floor Type: —
Dimensions: —
Floor Type: —
Dimensions: —
Floor Type: —
Dimensions: —
Floor Type: —
Dimensions: —
Floor Type: —
Dimensions: —
Floor Type: —
Full Bathrooms: 3
Bathroom Amenities: —
Bathroom in Basement: 0
Rooms: Enclosed Porch
Basement Description: Crawl
Other Specifics
| — | |
| — | |
| — | |
| — | |
| — | |
| 25 X 97 | |
| — | |
| — | |
| — | |
| — | |
| Not in DB | |
| Curbs, Sidewalks, Street Lights, Street Paved | |
| — | |
| — | |
| — |
Tax History
| Year | Property Taxes |
|---|---|
| 2021 | $1,888 |
Contact Agent
Nearby Similar Homes
Nearby Sold Comparables
Contact Agent
Listing Provided By
Su Familia Real Estate Inc

