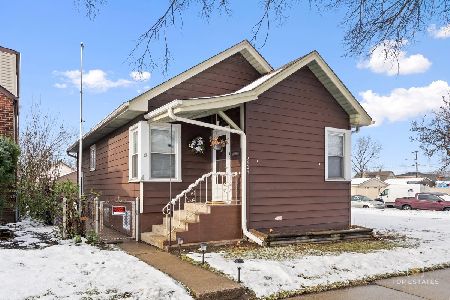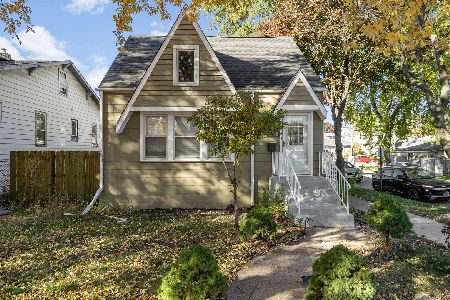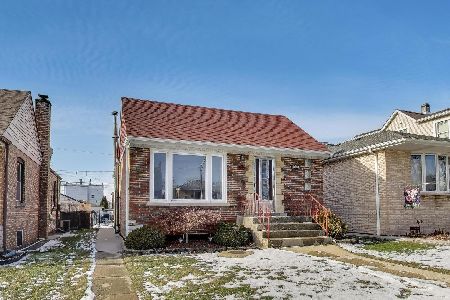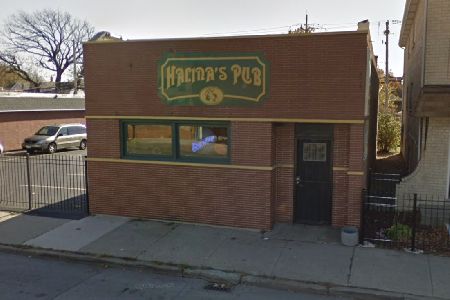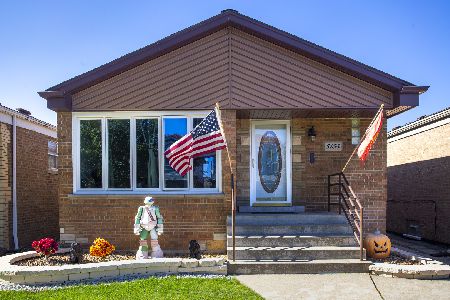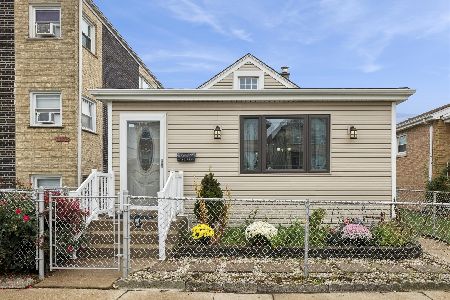5444 72nd Court, Summit, Illinois 60501
$390,000
|
Sold
|
|
| Status: | Closed |
| Sqft: | 11,250 |
| Cost/Sqft: | $37 |
| Beds: | 4 |
| Baths: | 2 |
| Year Built: | 1925 |
| Property Taxes: | $8,999 |
| Days On Market: | 317 |
| Lot Size: | 0,00 |
Description
Welcome to this beautifully maintained brick bungalow, offering a perfect blend of classic charm, located in the heart of Summit. Featuring a welcoming open front porch, this home sits on a massive 90x126 double lot, providing plenty of outdoor space to enjoy. Inside, you'll find a well-kept, inviting living space with 4 bedrooms, 3 bathrooms, and an upgraded bathroom. The large basement offers tons of potential for additional living space or storage, while the spacious attic provides even more possibilities. The roof and tuckpointing have been updated within the last 3 years, giving the home added peace of mind for years to come. Outside, a 3-car brick garage and a concrete driveway provide ample parking and storage, perfect for all your needs. Located on a huge double lot, this property offers endless possibilities for outdoor activities, gardening, or future expansion. Whether you're looking for a home with prime location or easy access to everything, this bungalow has it all!
Property Specifics
| Single Family | |
| — | |
| — | |
| 1925 | |
| — | |
| — | |
| No | |
| — |
| Cook | |
| — | |
| — / Not Applicable | |
| — | |
| — | |
| — | |
| 12306249 | |
| 18124180160000 |
Nearby Schools
| NAME: | DISTRICT: | DISTANCE: | |
|---|---|---|---|
|
High School
Argo Community High School |
217 | Not in DB | |
Property History
| DATE: | EVENT: | PRICE: | SOURCE: |
|---|---|---|---|
| 21 Nov, 2011 | Sold | $155,000 | MRED MLS |
| 10 Oct, 2011 | Under contract | $179,000 | MRED MLS |
| — | Last price change | $199,900 | MRED MLS |
| 27 Jun, 2011 | Listed for sale | $224,900 | MRED MLS |
| 9 May, 2025 | Sold | $390,000 | MRED MLS |
| 21 Mar, 2025 | Under contract | $415,000 | MRED MLS |
| 6 Mar, 2025 | Listed for sale | $415,000 | MRED MLS |
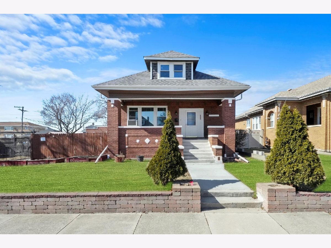
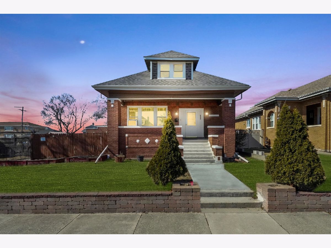
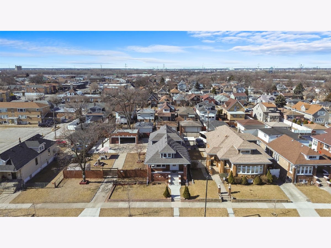
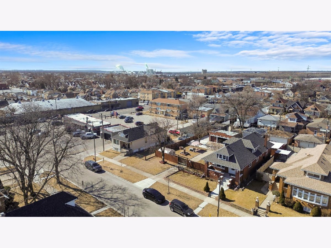
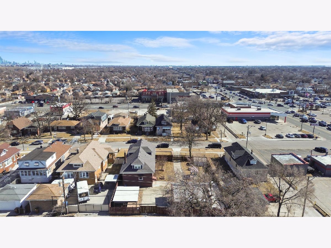
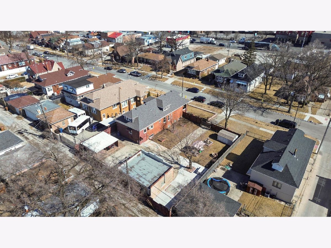
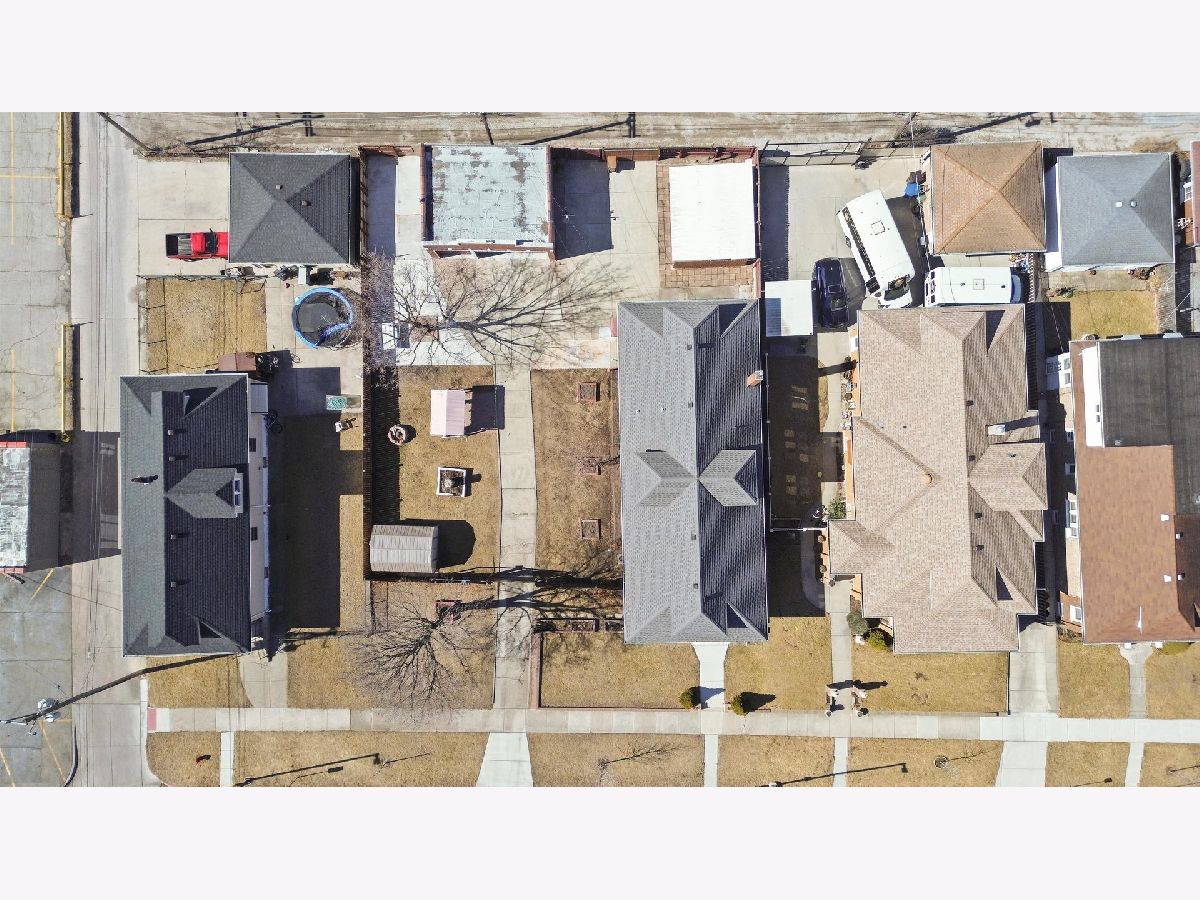
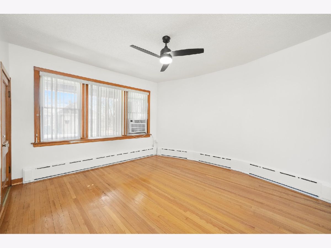
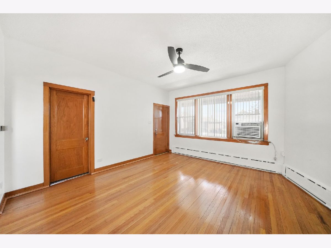
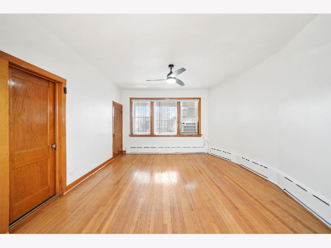
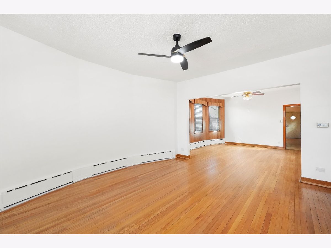
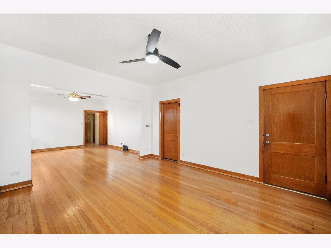
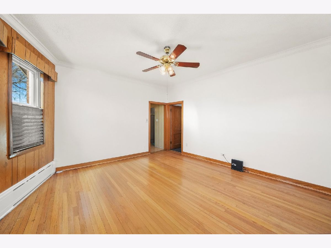
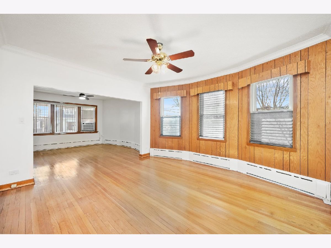
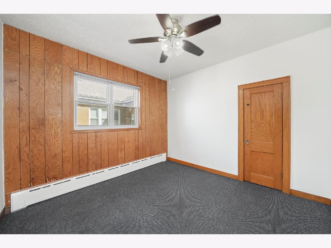
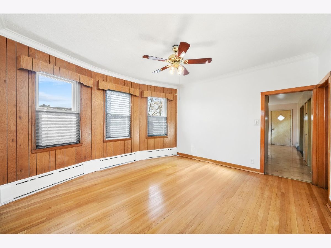
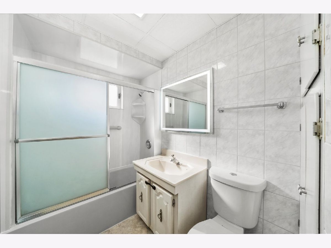
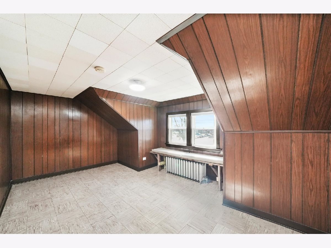
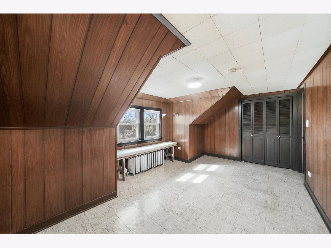
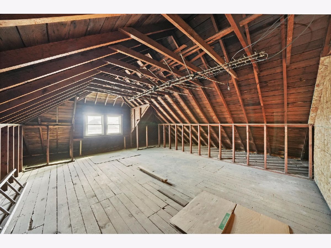
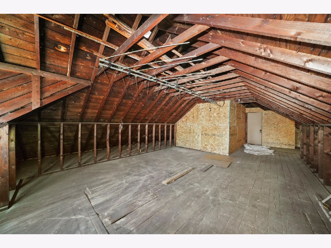
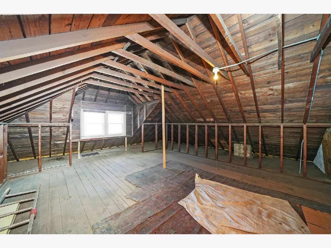
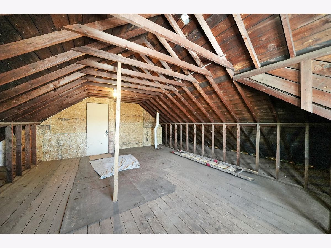
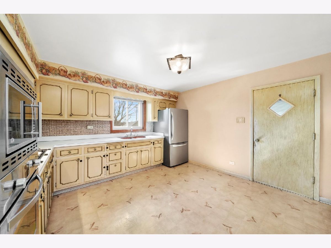
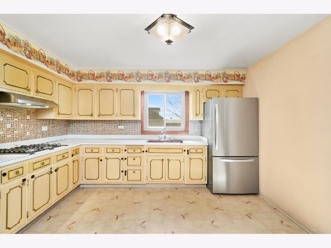
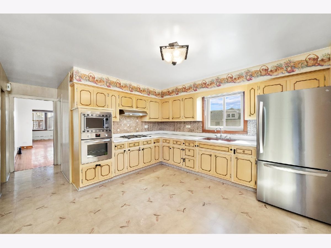
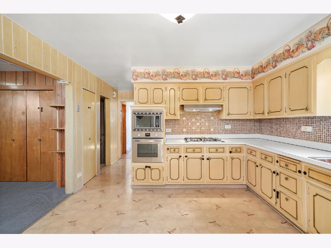
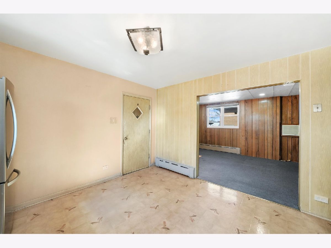
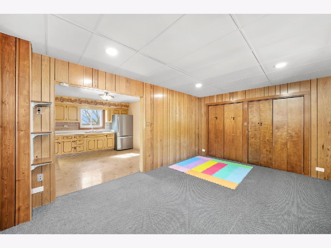
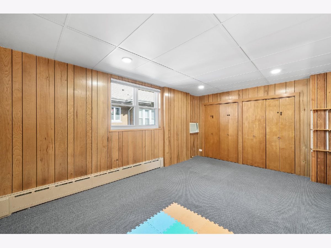
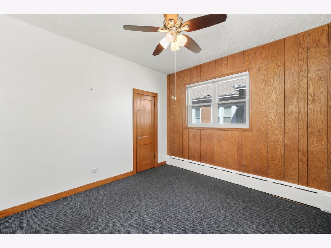
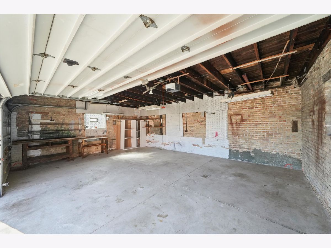
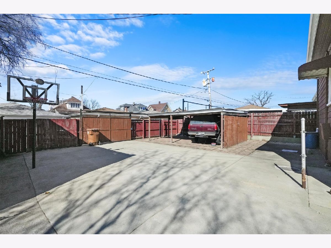
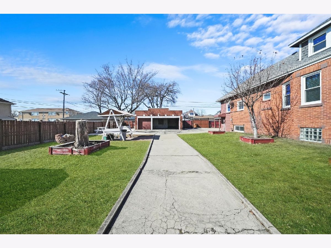
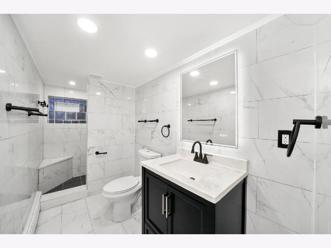
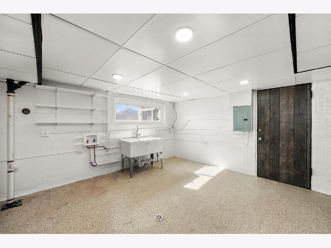
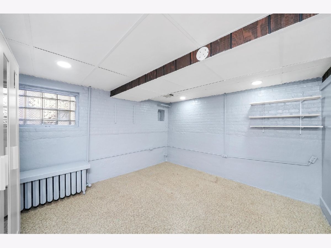
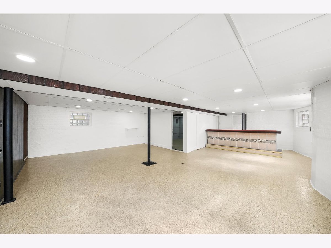
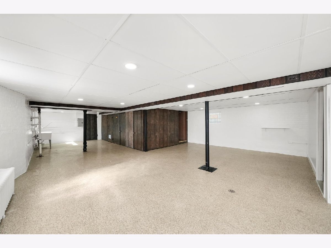
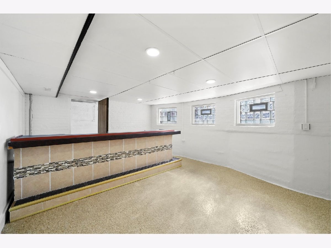
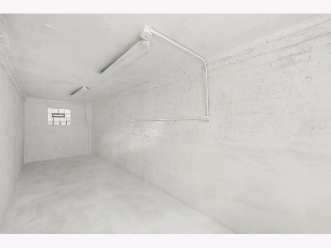
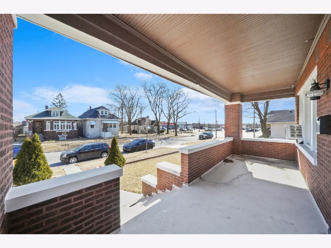
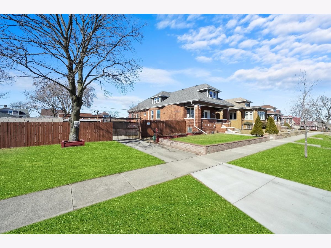
Room Specifics
Total Bedrooms: 4
Bedrooms Above Ground: 4
Bedrooms Below Ground: 0
Dimensions: —
Floor Type: —
Dimensions: —
Floor Type: —
Dimensions: —
Floor Type: —
Full Bathrooms: 2
Bathroom Amenities: —
Bathroom in Basement: 1
Rooms: —
Basement Description: —
Other Specifics
| 3 | |
| — | |
| — | |
| — | |
| — | |
| 90X126 | |
| — | |
| — | |
| — | |
| — | |
| Not in DB | |
| — | |
| — | |
| — | |
| — |
Tax History
| Year | Property Taxes |
|---|---|
| 2011 | $6,005 |
| 2025 | $8,999 |
Contact Agent
Nearby Similar Homes
Contact Agent
Listing Provided By
Dream House Real Estate

