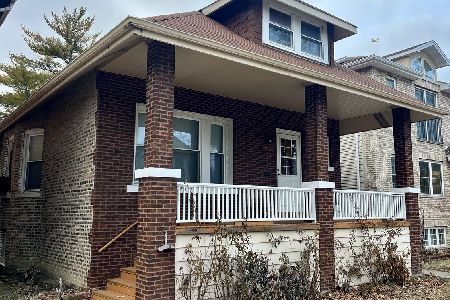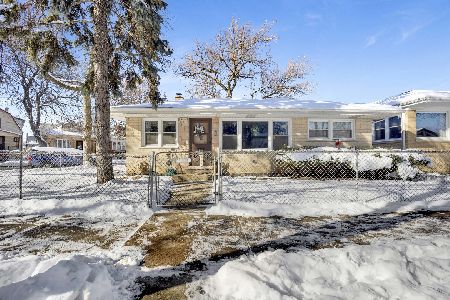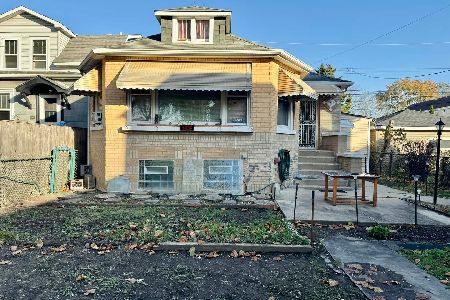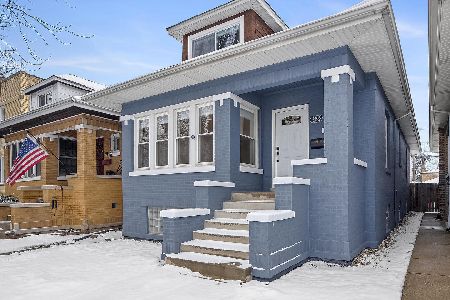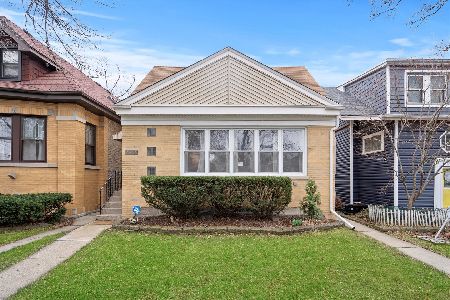5445 Lieb Avenue, Jefferson Park, Chicago, Illinois 60630
$435,000
|
Sold
|
|
| Status: | Closed |
| Sqft: | 1,575 |
| Cost/Sqft: | $286 |
| Beds: | 4 |
| Baths: | 3 |
| Year Built: | 1951 |
| Property Taxes: | $7,314 |
| Days On Market: | 2725 |
| Lot Size: | 0,00 |
Description
Completely renovated brick bungalow in beautiful Jefferson Park neighborhood. 4 bedrooms & 2.5 bathrooms with everything NEW! Note 3 bedrooms on 2nd level perfect for young family set up. Beautifully refinished hardwood floors throughout, 42" white shaker kitchen cabinets, quartz counters with Maytag Stainless-Steel appliances and stylish stone backsplash. Newly renovated bathrooms with porcelain tiles and chic modern vanities. Super clean finished basement with polished concrete flooring, perfect for additional living space. Fenced yard with HUGE deck & 2 car garage, fresh paint and NEW trim throughout and extra wide trim make this home a true gem!! This is a fantastic location within walking distance to Metra, Farnsworth school and Marianos. Also Close to expressways, Blue Line & buses. Great home on a really nice block
Property Specifics
| Single Family | |
| — | |
| Cape Cod | |
| 1951 | |
| Full | |
| — | |
| No | |
| — |
| Cook | |
| — | |
| 0 / Not Applicable | |
| None | |
| Public | |
| Public Sewer | |
| 10046669 | |
| 13091280080000 |
Nearby Schools
| NAME: | DISTRICT: | DISTANCE: | |
|---|---|---|---|
|
Grade School
Farnsworth Elementary School |
299 | — | |
|
Middle School
Farnsworth Elementary School |
299 | Not in DB | |
|
High School
Taft High School |
299 | Not in DB | |
Property History
| DATE: | EVENT: | PRICE: | SOURCE: |
|---|---|---|---|
| 20 Sep, 2018 | Sold | $435,000 | MRED MLS |
| 21 Aug, 2018 | Under contract | $450,000 | MRED MLS |
| 9 Aug, 2018 | Listed for sale | $450,000 | MRED MLS |
| 29 Apr, 2024 | Sold | $551,000 | MRED MLS |
| 8 Apr, 2024 | Under contract | $499,995 | MRED MLS |
| 3 Apr, 2024 | Listed for sale | $499,995 | MRED MLS |
Room Specifics
Total Bedrooms: 4
Bedrooms Above Ground: 4
Bedrooms Below Ground: 0
Dimensions: —
Floor Type: Hardwood
Dimensions: —
Floor Type: Hardwood
Dimensions: —
Floor Type: Hardwood
Full Bathrooms: 3
Bathroom Amenities: —
Bathroom in Basement: 1
Rooms: Breakfast Room,Deck
Basement Description: Finished
Other Specifics
| 2 | |
| — | |
| Off Alley | |
| Deck | |
| — | |
| 30'X130' | |
| — | |
| None | |
| Hardwood Floors, First Floor Bedroom, First Floor Full Bath | |
| Range, Microwave, Dishwasher, Refrigerator, Washer, Dryer | |
| Not in DB | |
| Sidewalks, Street Lights, Street Paved | |
| — | |
| — | |
| — |
Tax History
| Year | Property Taxes |
|---|---|
| 2018 | $7,314 |
| 2024 | $8,026 |
Contact Agent
Nearby Similar Homes
Nearby Sold Comparables
Contact Agent
Listing Provided By
Jameson Sotheby's Intl Realty


