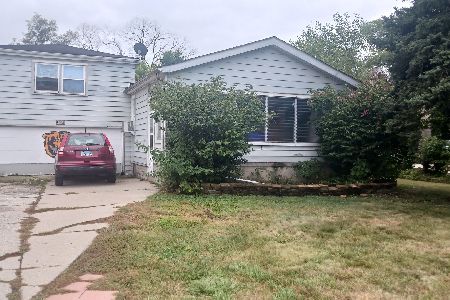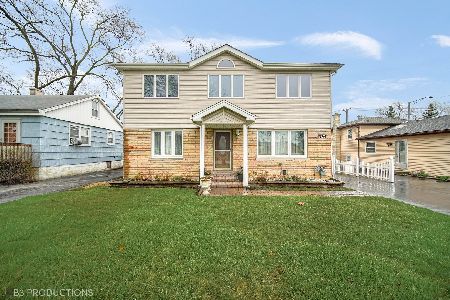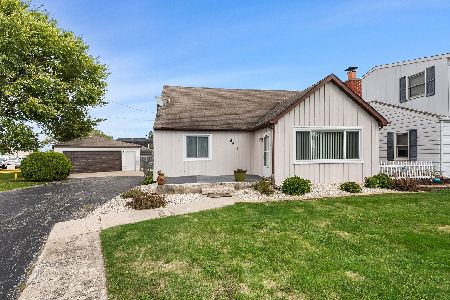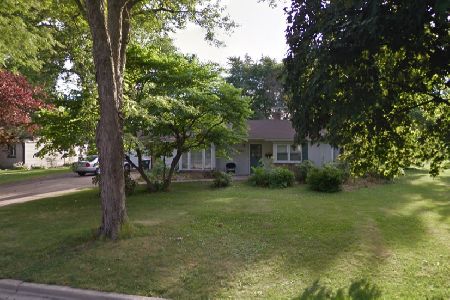5446 Madison Avenue, Countryside, Illinois 60525
$317,000
|
Sold
|
|
| Status: | Closed |
| Sqft: | 1,459 |
| Cost/Sqft: | $225 |
| Beds: | 4 |
| Baths: | 2 |
| Year Built: | 1963 |
| Property Taxes: | $6,540 |
| Days On Market: | 1841 |
| Lot Size: | 0,14 |
Description
This is a great 4 bedroom 2 bath home with a full walk out basement. The home was completely remodeled in 2018 with high end features. New Carrier central air system has been added to this lovely home. The kitchen has elegant white cabinets with granite counters and all stainless steel appliances. This a very rare opportunity for someone to buy and move right in! The property is located block away from lagrange rd and 55th st. Prime location to be near shops, restaurants and highway access. No homes across street so you have extra parking for vehicles. The home home as a side drive that leads to your 2 car garage. Rear shed for extra storage and a nice deck in rear for entertaining. This is a very nice home that exceeds expectations. Bedrooms are smaller in this home, but the location and schools in this area are top notch. Make your appointment to view this home today!
Property Specifics
| Single Family | |
| — | |
| Contemporary | |
| 1963 | |
| Full,Walkout | |
| — | |
| No | |
| 0.14 |
| Cook | |
| — | |
| 0 / Not Applicable | |
| None | |
| Lake Michigan,Public | |
| Public Sewer | |
| 10966077 | |
| 18093280230000 |
Nearby Schools
| NAME: | DISTRICT: | DISTANCE: | |
|---|---|---|---|
|
Grade School
Ideal Elementary School |
105 | — | |
|
Middle School
Wm F Gurrie Middle School |
105 | Not in DB | |
|
High School
Lyons Twp High School |
204 | Not in DB | |
Property History
| DATE: | EVENT: | PRICE: | SOURCE: |
|---|---|---|---|
| 29 Dec, 2016 | Sold | $184,000 | MRED MLS |
| 30 Nov, 2016 | Under contract | $97,000 | MRED MLS |
| — | Last price change | $234,900 | MRED MLS |
| 14 Oct, 2016 | Listed for sale | $234,900 | MRED MLS |
| 8 Apr, 2021 | Sold | $317,000 | MRED MLS |
| 27 Feb, 2021 | Under contract | $329,000 | MRED MLS |
| 8 Jan, 2021 | Listed for sale | $329,000 | MRED MLS |
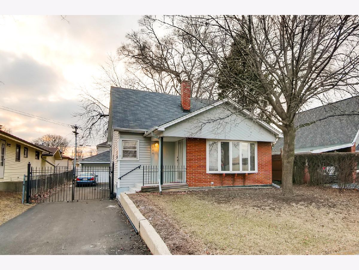
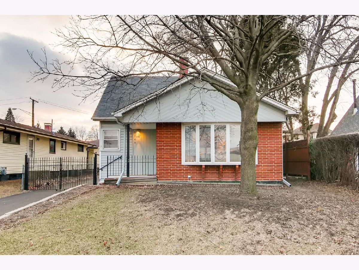
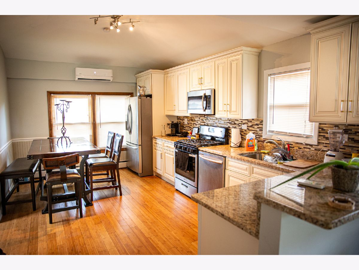
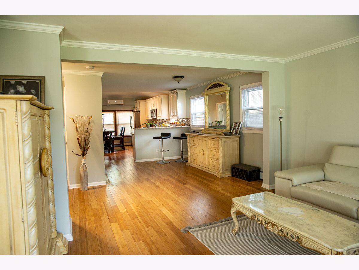
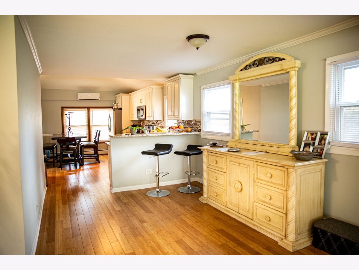
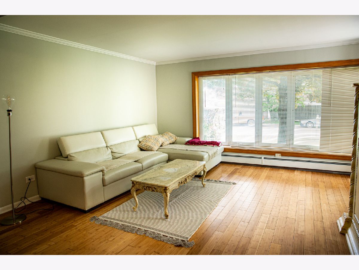
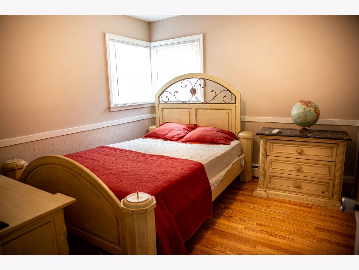
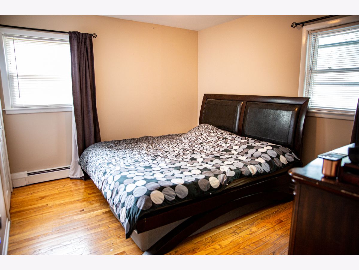
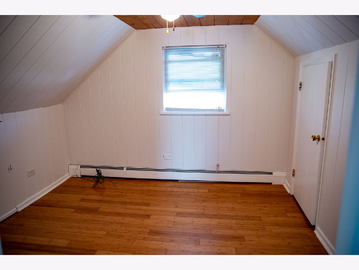
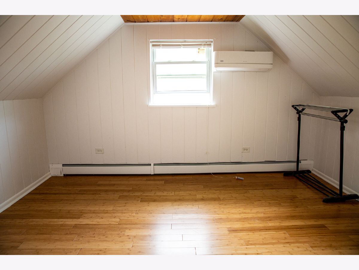
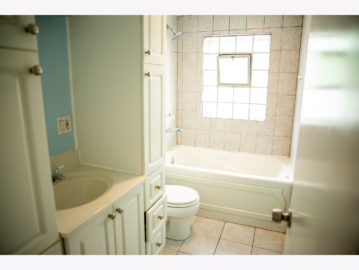
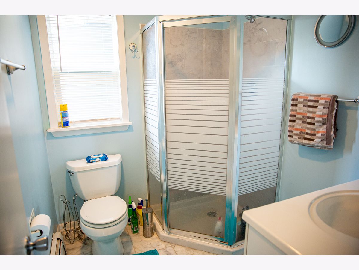
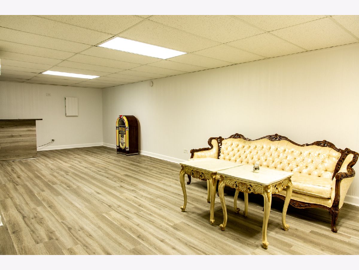
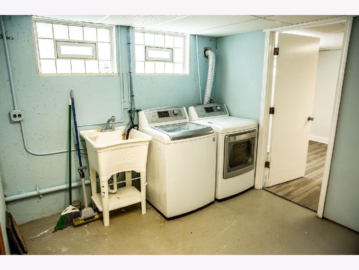
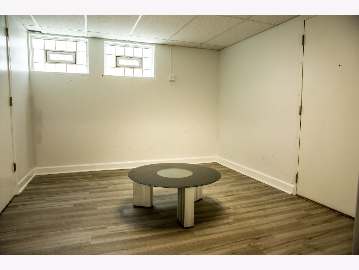
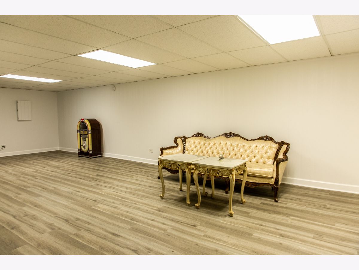
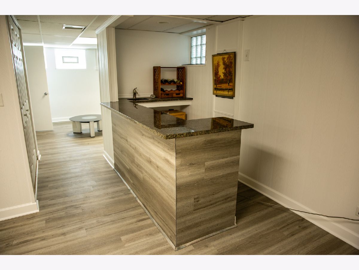
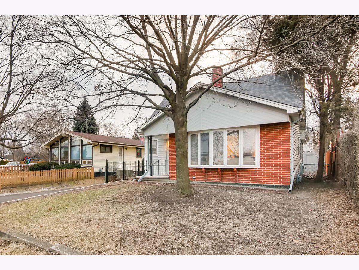
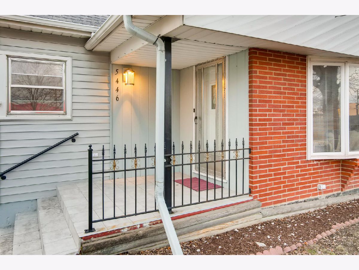
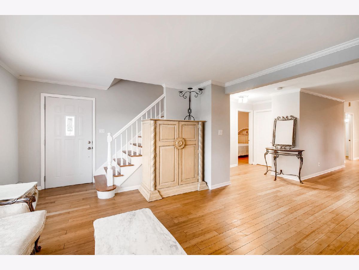
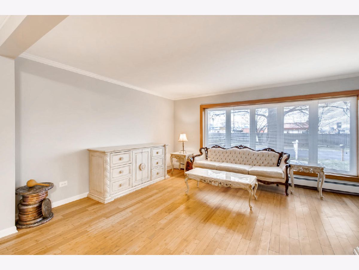
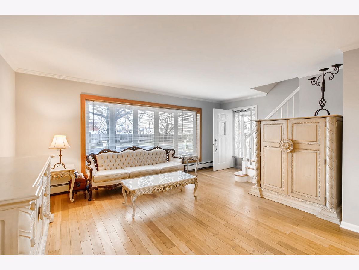
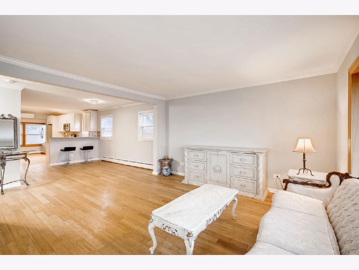
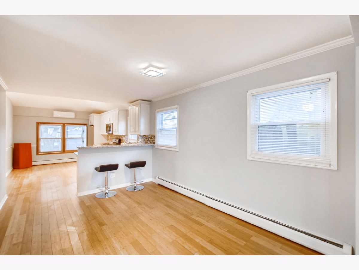
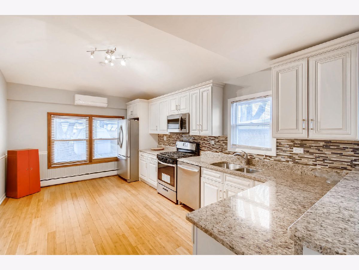
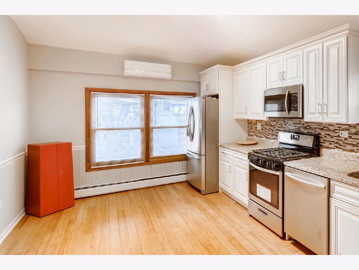
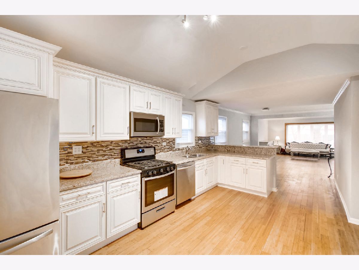
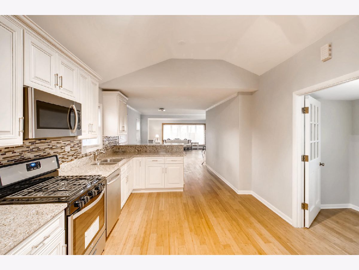
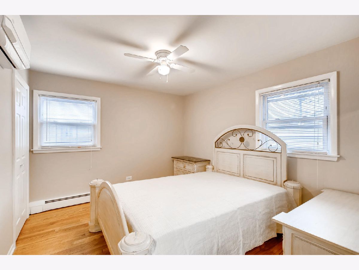
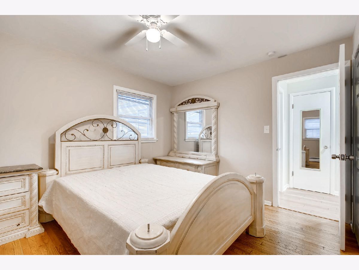
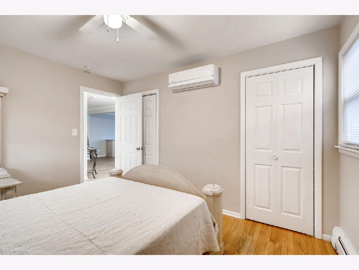
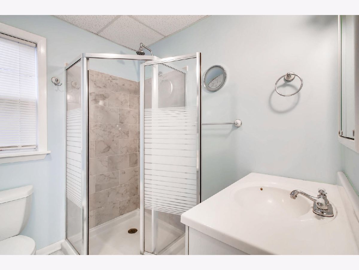
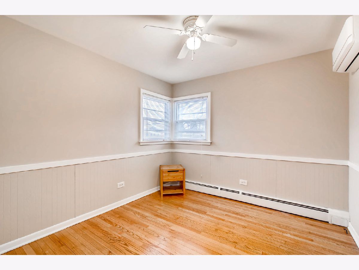
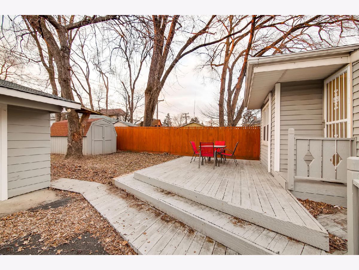
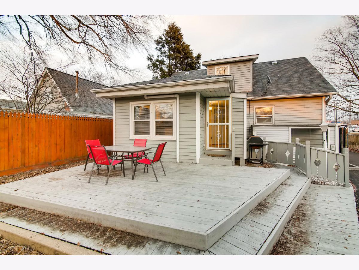
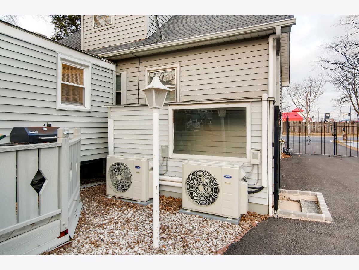
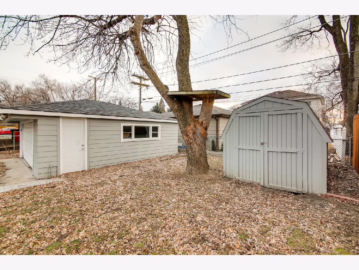
Room Specifics
Total Bedrooms: 4
Bedrooms Above Ground: 4
Bedrooms Below Ground: 0
Dimensions: —
Floor Type: Hardwood
Dimensions: —
Floor Type: Hardwood
Dimensions: —
Floor Type: Hardwood
Full Bathrooms: 2
Bathroom Amenities: —
Bathroom in Basement: 0
Rooms: Office,Recreation Room
Basement Description: Finished,Exterior Access
Other Specifics
| 2 | |
| Concrete Perimeter | |
| Asphalt,Side Drive | |
| Deck | |
| Fenced Yard | |
| 50X125 | |
| — | |
| None | |
| Bar-Wet, Hardwood Floors | |
| Range, Microwave, Dishwasher, Refrigerator, Washer, Dryer, Stainless Steel Appliance(s) | |
| Not in DB | |
| Park, Tennis Court(s), Curbs, Street Lights, Street Paved | |
| — | |
| — | |
| — |
Tax History
| Year | Property Taxes |
|---|---|
| 2016 | $5,744 |
| 2021 | $6,540 |
Contact Agent
Nearby Similar Homes
Nearby Sold Comparables
Contact Agent
Listing Provided By
Capital Investment Realty Group Inc





