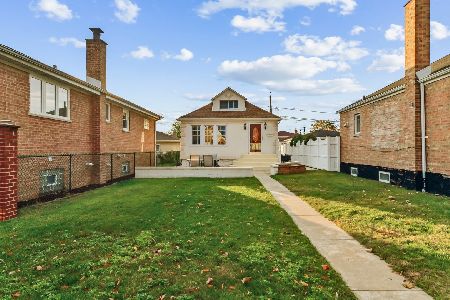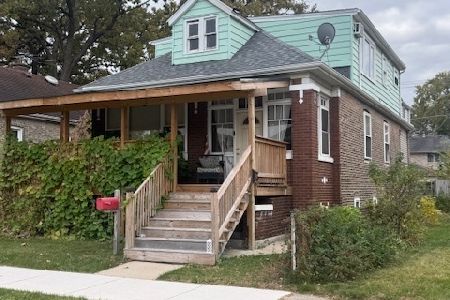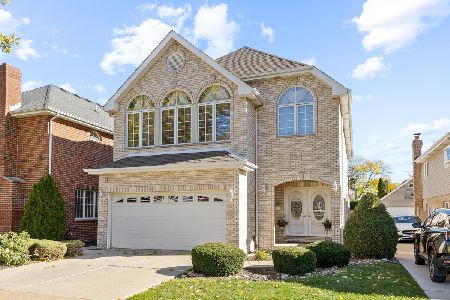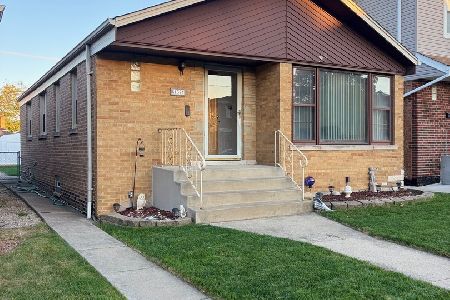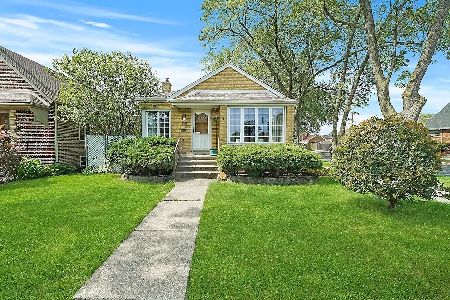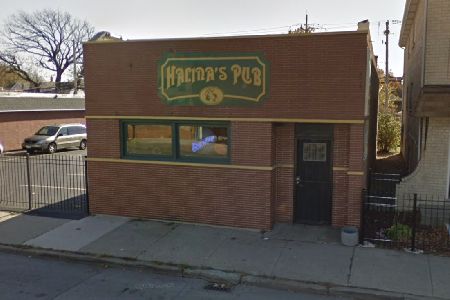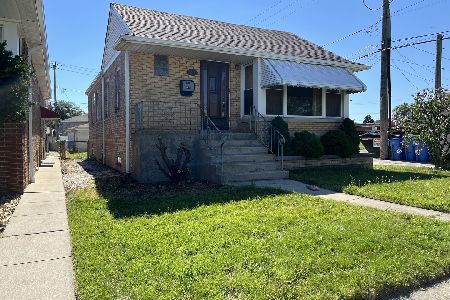5446 Rutherford Avenue, Garfield Ridge, Chicago, Illinois 60638
$400,000
|
Sold
|
|
| Status: | Closed |
| Sqft: | 1,454 |
| Cost/Sqft: | $295 |
| Beds: | 4 |
| Baths: | 3 |
| Year Built: | 1991 |
| Property Taxes: | $5,765 |
| Days On Market: | 1169 |
| Lot Size: | 0,10 |
Description
In the heart of the Garfield Ridge neighborhood you will find this clean, warm & inviting Quad-level home. 1st flr offers a open concept living room, dining room, and kitchen. 2 level offers 3 bedrooms & 2 baths. (Master bedroom- bathroom). Lower level offers a family room, bar area, bedroom & full bath. Full finished basement offers recreational room, office or work out area. This meticulously maintained home has gleaming hardwood floors throughout the main level, tray ceilings in the living room & dining room, stainless steal appliances, large fenced in yard with a 2 car garage & above ground pool W/heater. This home is located 2 blocks from Byrne Elementary School, a short walk to Archer Ave, blocks from I55, 3miles from Midway Air Port & CTA terminal. Come and see today.
Property Specifics
| Single Family | |
| — | |
| — | |
| 1991 | |
| — | |
| QUAD | |
| No | |
| 0.1 |
| Cook | |
| — | |
| 0 / Not Applicable | |
| — | |
| — | |
| — | |
| 11678583 | |
| 19074240320000 |
Nearby Schools
| NAME: | DISTRICT: | DISTANCE: | |
|---|---|---|---|
|
Grade School
Byrne Elementary School |
299 | — | |
|
High School
Kennedy High School |
299 | Not in DB | |
Property History
| DATE: | EVENT: | PRICE: | SOURCE: |
|---|---|---|---|
| 9 Aug, 2018 | Sold | $375,000 | MRED MLS |
| 5 Jun, 2018 | Under contract | $399,900 | MRED MLS |
| 20 Apr, 2018 | Listed for sale | $399,900 | MRED MLS |
| 22 Feb, 2023 | Sold | $400,000 | MRED MLS |
| 30 Jan, 2023 | Under contract | $429,000 | MRED MLS |
| 26 Nov, 2022 | Listed for sale | $429,000 | MRED MLS |
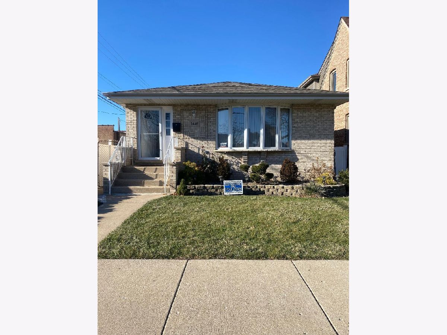
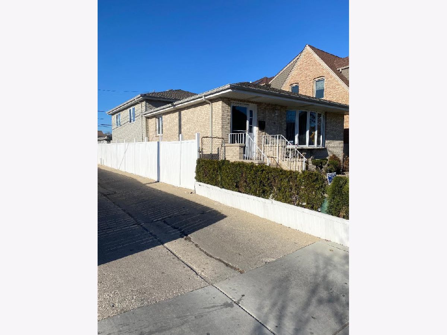
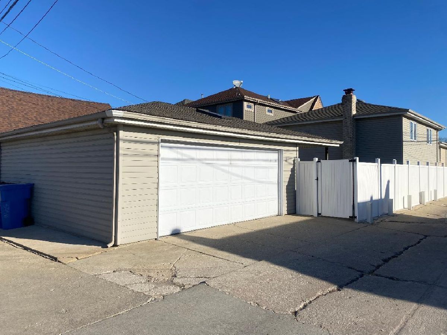
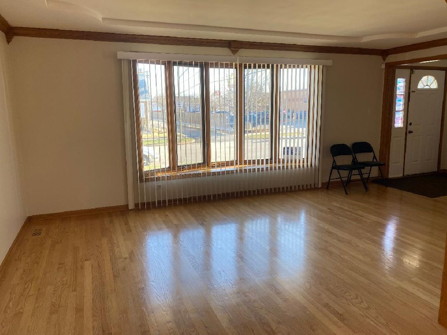
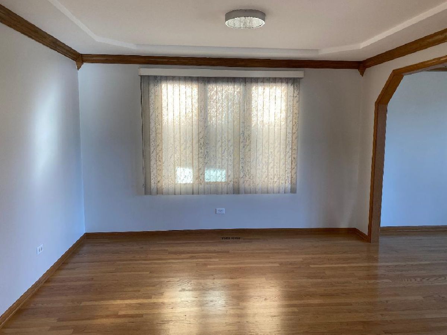
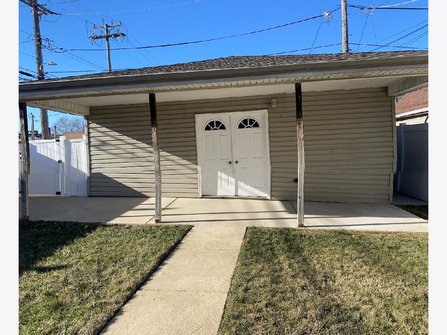
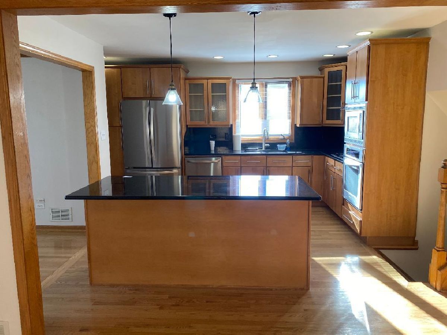
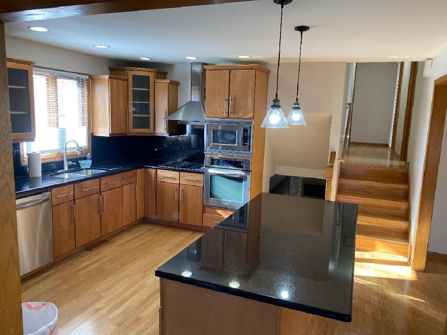
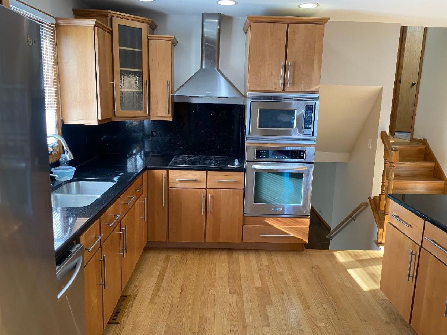
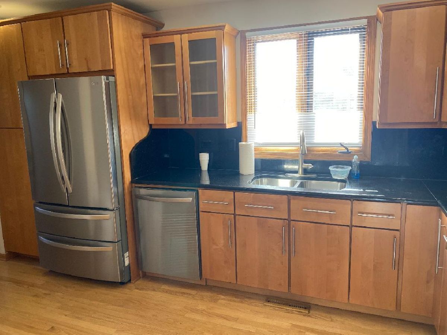
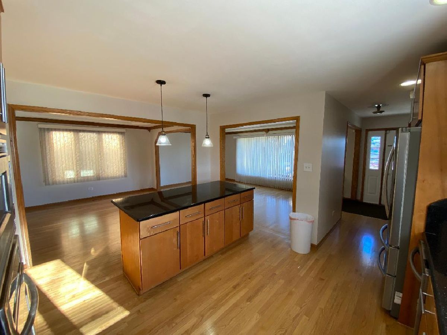
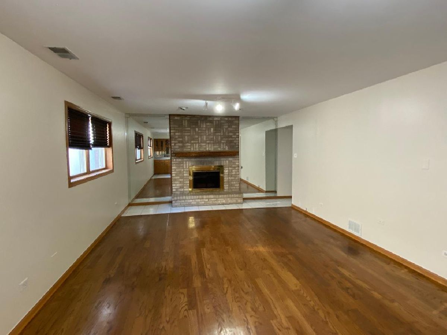
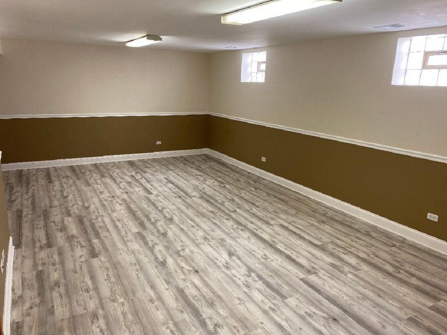
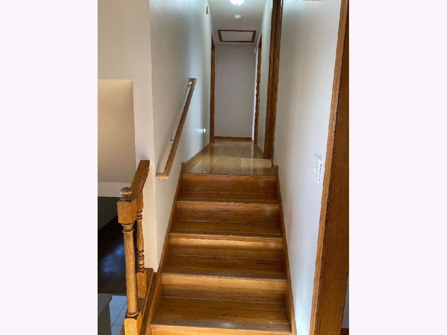
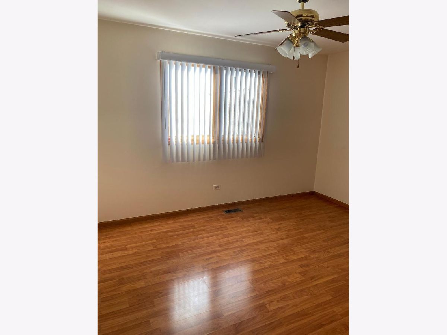
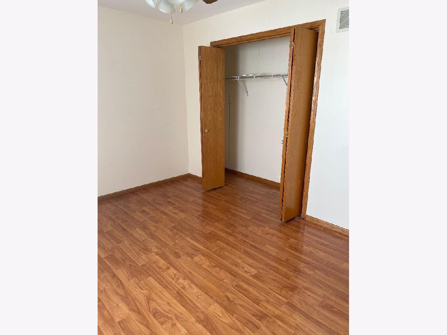
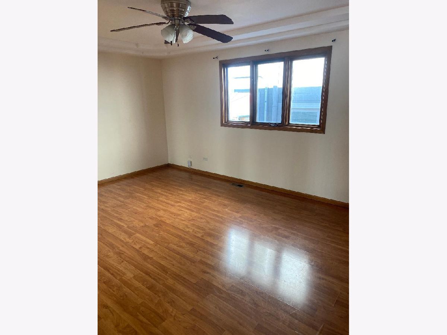
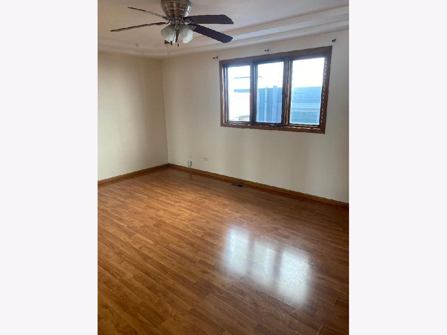
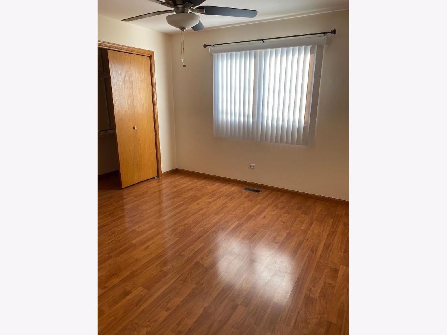
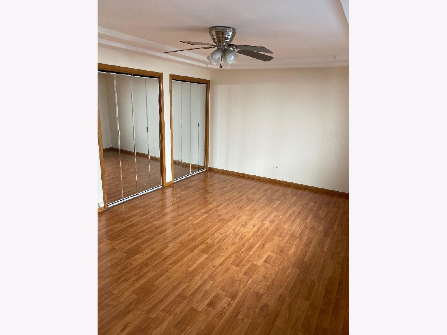
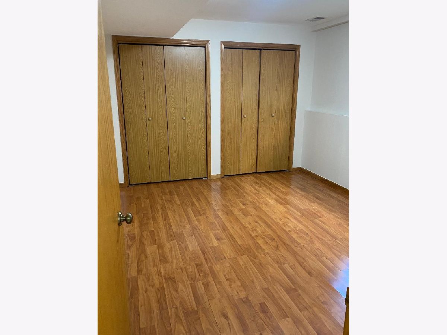
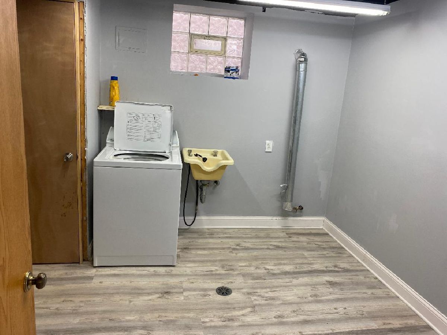
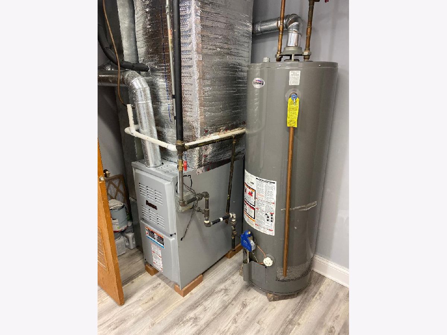
Room Specifics
Total Bedrooms: 4
Bedrooms Above Ground: 4
Bedrooms Below Ground: 0
Dimensions: —
Floor Type: —
Dimensions: —
Floor Type: —
Dimensions: —
Floor Type: —
Full Bathrooms: 3
Bathroom Amenities: Whirlpool
Bathroom in Basement: 0
Rooms: —
Basement Description: Finished,Sub-Basement
Other Specifics
| 2 | |
| — | |
| Off Alley,Side Drive | |
| — | |
| — | |
| 35 X 125 | |
| — | |
| — | |
| — | |
| — | |
| Not in DB | |
| — | |
| — | |
| — | |
| — |
Tax History
| Year | Property Taxes |
|---|---|
| 2018 | $4,377 |
| 2023 | $5,765 |
Contact Agent
Nearby Similar Homes
Nearby Sold Comparables
Contact Agent
Listing Provided By
International Real Estate Corp

