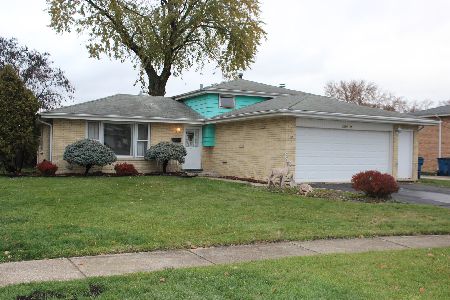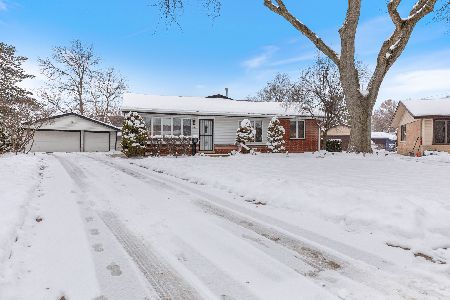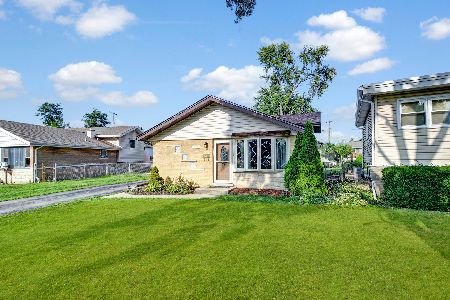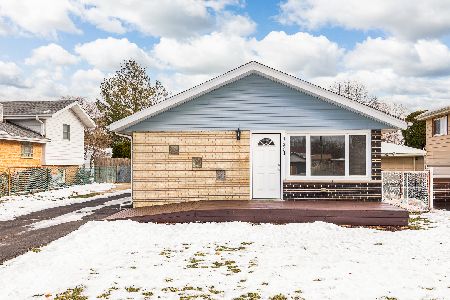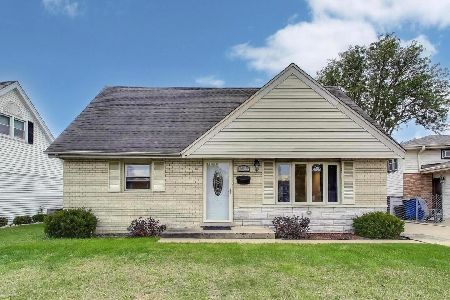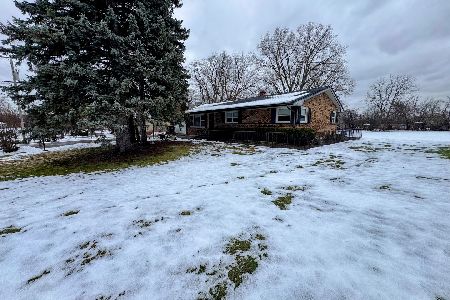5447 Fairway Drive, Crestwood, Illinois 60418
$274,000
|
Sold
|
|
| Status: | Closed |
| Sqft: | 1,865 |
| Cost/Sqft: | $147 |
| Beds: | 4 |
| Baths: | 2 |
| Year Built: | 1962 |
| Property Taxes: | $4,710 |
| Days On Market: | 2050 |
| Lot Size: | 0,25 |
Description
You really must get inside and see this super special fully rehabbed home from the ground up which was permitted and inspected by the village. As you walk up to the Slate Blue Front Door with Matt Black Hardware you immediately notice the Unique Mailbox, Vintage Lighting, and Custom Address plate! This is a Smart House with a Secure Ring Door Bell and Energy Efficient Nest Thermostat! All new electricity was pulled through most of the house, all new plumbing from the crawl to the 2nd floor. Speaking of the crawl it was waterproofed with a sump, drain tile, and a plastic vapor barrier. The attic was sprayed for Mold remediation and Insulated. Closets were added and expanded-Pantry, Linen, Coat and bedroom closets. Multiple beams were added for additional support. Many of the Interior Walls and ceilings were torn down and replaced and Insulated. All hardwood floors stained warm Chestnut Brown, Walls soft gray tones with oversized White Trim and Craftsmen Style 3 Panel Doors. White Cabinetry with White and Gray Quartz Countertops, GE Stainless Appliances, Modern Sleek Faucet and oversized Cabinet Pulls Reach-In Pantry Closet with Custom Glass Door add to this awesome kitchen with Rustic Lighting and Vintage Bulbs. New Sliding Door to back yard as well as a new side door with all new locks and Handles on front and back doors. The Kitchen is wide open to the Living Room area with Wood look Wall accent and Vintage Ceiling Fan! 2 Completly Gutted Bathrooms down to the studs are both spectacular! Custom tile work is really amazing! Custom lighting thru-out with Vintage Bulbs in the whole house and Smoke Detectors were hardwired for safety! Family Room features an Electric Remote Controlled Fireplace sleek Ceiling Fan and Hardwood Floors. There is an additional area that could be a great office or homework area! The Main Floor Laundry Closet is conveniently located here too! Staircase with Raud Iron railings leads you to the 2nd Floor with 4 Large Bedrooms and another Full Bathroom that is really sharp! The Master Bedroom has a Full Wall Walk-In Closet with Organizers, a Crystal Chandelier, and Barn Doors! Notice the super awesome Crystal Ceiling Fan! The vents and main trunk were clenaed out after the construction. The furnace has been updated inside and cleaned. Age of the roof is estimated at around 7 years. Windows are vinyl and have also been replaced at some time. Metal shed is as-is and can be removed if you prefer or leave it for your lawn equipment. Too much to list here come and fall in love you will not want to leave! The fenced Back yard has a huge Concrete Patio and an oversized 2 1/2 Car Garage with a New Insulated Overhead Garage Door & Opener and a new Service Door too. It has a workspace and is ready for that Mancave! This home is perfect for Families and Entertaining Inside and outside! Gutters are being installed, windows being caulked, Chimney is being replaced, some screen repairs and seal coating of the driveway will be completed ( weather permitting) by 05/17.
Property Specifics
| Single Family | |
| — | |
| Traditional | |
| 1962 | |
| None | |
| TWO STORY | |
| No | |
| 0.25 |
| Cook | |
| — | |
| 0 / Not Applicable | |
| None | |
| Lake Michigan,Public | |
| Public Sewer | |
| 10710249 | |
| 24333130150000 |
Property History
| DATE: | EVENT: | PRICE: | SOURCE: |
|---|---|---|---|
| 24 Jan, 2020 | Sold | $126,500 | MRED MLS |
| 9 Jan, 2020 | Under contract | $144,150 | MRED MLS |
| — | Last price change | $151,900 | MRED MLS |
| 25 Sep, 2019 | Listed for sale | $159,650 | MRED MLS |
| 1 Jul, 2020 | Sold | $274,000 | MRED MLS |
| 13 May, 2020 | Under contract | $274,900 | MRED MLS |
| 8 May, 2020 | Listed for sale | $274,900 | MRED MLS |





























Room Specifics
Total Bedrooms: 4
Bedrooms Above Ground: 4
Bedrooms Below Ground: 0
Dimensions: —
Floor Type: Hardwood
Dimensions: —
Floor Type: Hardwood
Dimensions: —
Floor Type: Hardwood
Full Bathrooms: 2
Bathroom Amenities: —
Bathroom in Basement: —
Rooms: No additional rooms
Basement Description: Crawl
Other Specifics
| 2 | |
| — | |
| Asphalt | |
| Patio | |
| Fenced Yard | |
| 60X133 | |
| Full | |
| None | |
| Hardwood Floors, First Floor Laundry, First Floor Full Bath, Walk-In Closet(s) | |
| Double Oven, Microwave, Dishwasher, Refrigerator, Stainless Steel Appliance(s) | |
| Not in DB | |
| Sidewalks, Street Lights, Street Paved | |
| — | |
| — | |
| Electric |
Tax History
| Year | Property Taxes |
|---|---|
| 2020 | $4,863 |
| 2020 | $4,710 |
Contact Agent
Nearby Similar Homes
Nearby Sold Comparables
Contact Agent
Listing Provided By
Keller Williams Preferred Rlty

