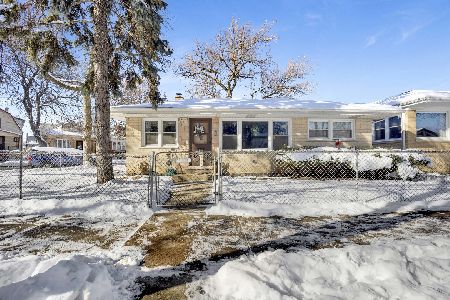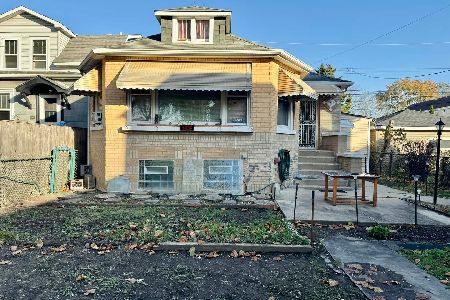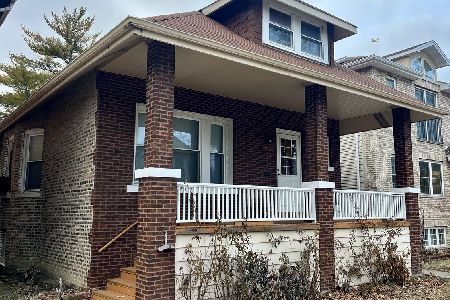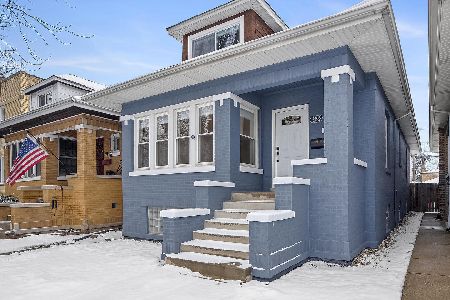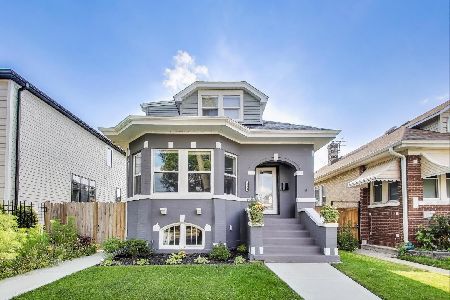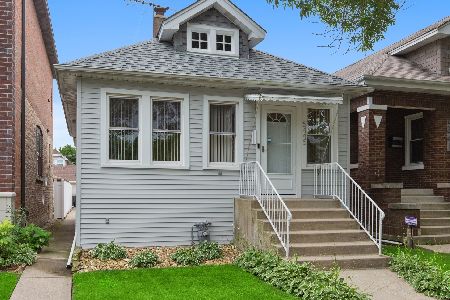5447 Lynch Avenue, Jefferson Park, Chicago, Illinois 60630
$570,000
|
Sold
|
|
| Status: | Closed |
| Sqft: | 2,600 |
| Cost/Sqft: | $231 |
| Beds: | 4 |
| Baths: | 4 |
| Year Built: | 1928 |
| Property Taxes: | $3,861 |
| Days On Market: | 1571 |
| Lot Size: | 0,07 |
Description
Amazing property in great North Jefferson Park neighborhood. Extensive reconstruction in 2017, including 2nd and 3rd floor brick addition. Total of 4 bedrooms and 4 full baths. Main level with spacious living and dining area, modern European eat-in kitchen with numerous cabinets and SS appliances, 2 bedrooms and 1 bath. Second level with 2 bedrooms and 2 baths, including spectacular master suite with French balcony, opulent marble bath, walk-in closets, and laundry. Unfinished third level in the attic awaiting your ideas to add even more living space. Full finished basement with family room, bath, utility room and second laundry. Beautiful hardwood floors, beamed ceilings, solid wood doors and trims throughout the whole house. Top finishes and attention to details. Dual zone HVAC and tankless super-efficient water heater. New deck overlooking professionally fenced private backyard. 2-car garage. Great schools and proximity to CTA & Metra, I-94 & I-90, Forest Preserve, shops, and restaurants.
Property Specifics
| Single Family | |
| — | |
| — | |
| 1928 | |
| Full | |
| — | |
| No | |
| 0.07 |
| Cook | |
| — | |
| — / Not Applicable | |
| None | |
| Public | |
| Public Sewer | |
| 11241200 | |
| 13091250120000 |
Nearby Schools
| NAME: | DISTRICT: | DISTANCE: | |
|---|---|---|---|
|
Grade School
Farnsworth Elementary School |
299 | — | |
|
High School
Taft High School |
299 | Not in DB | |
Property History
| DATE: | EVENT: | PRICE: | SOURCE: |
|---|---|---|---|
| 9 Dec, 2021 | Sold | $570,000 | MRED MLS |
| 3 Nov, 2021 | Under contract | $599,900 | MRED MLS |
| 5 Oct, 2021 | Listed for sale | $599,900 | MRED MLS |
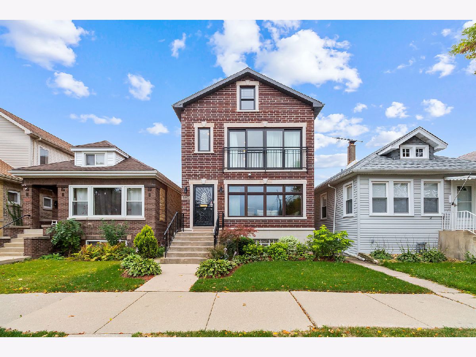
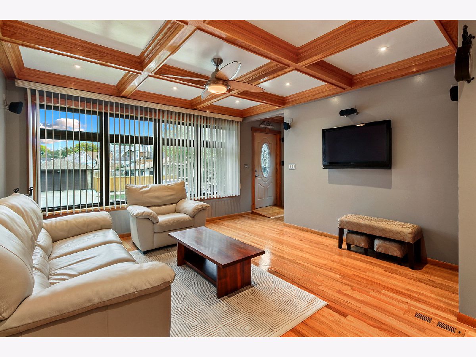
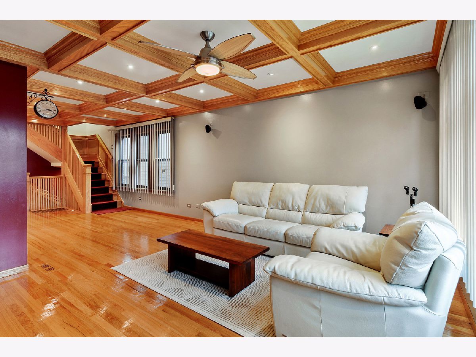
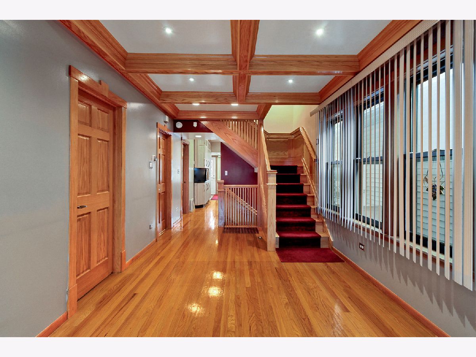
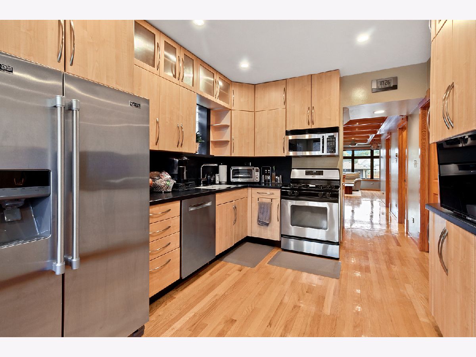
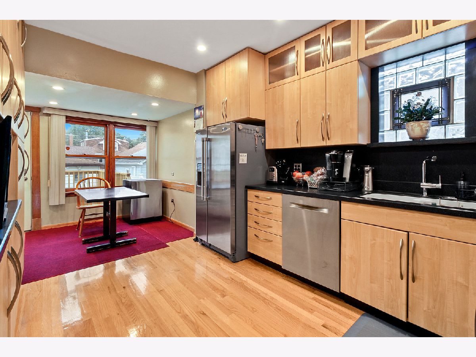
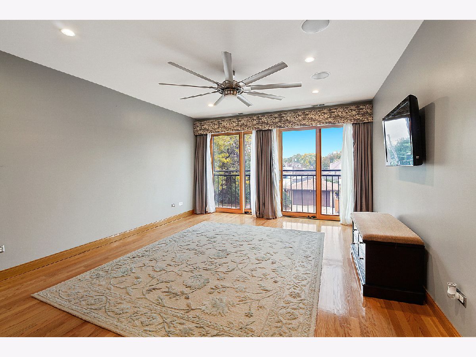
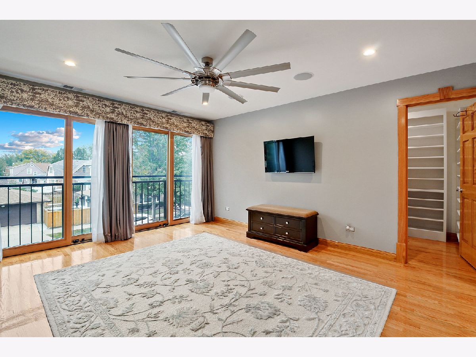
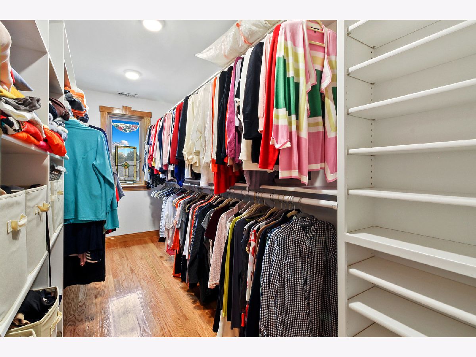
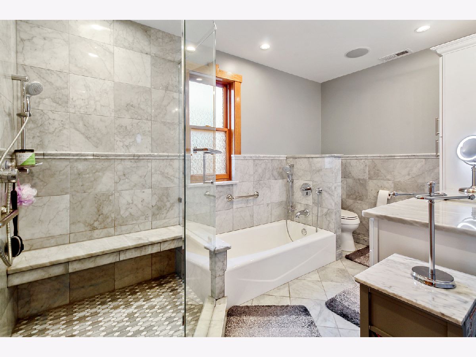
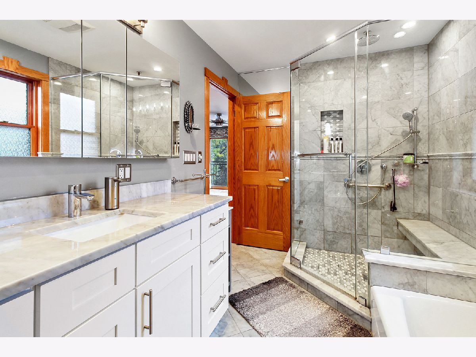
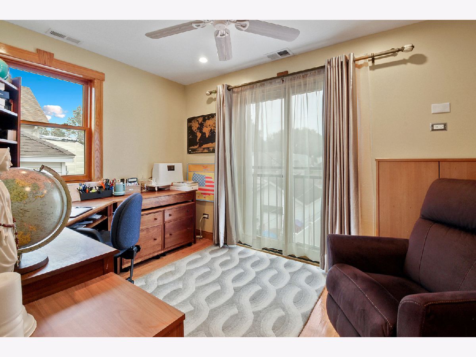
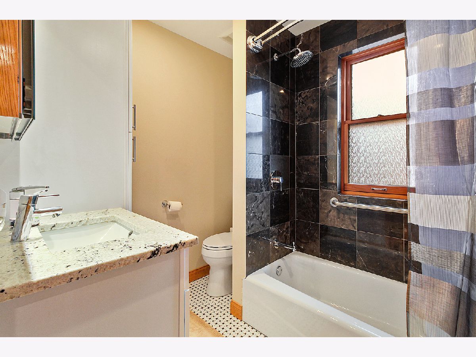
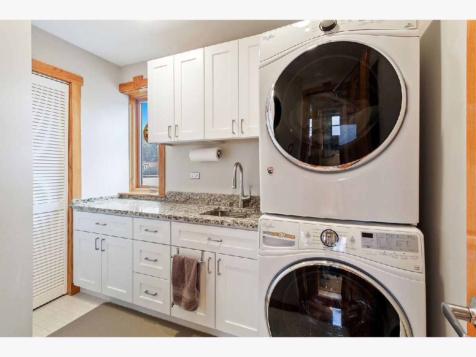
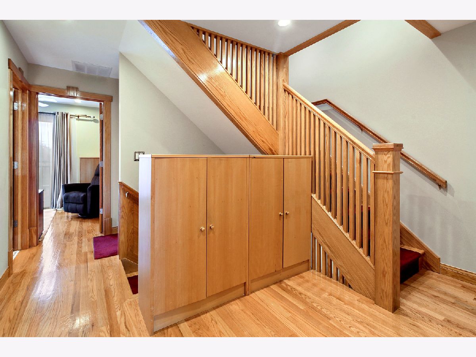
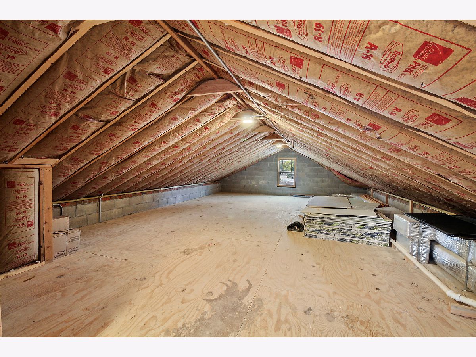
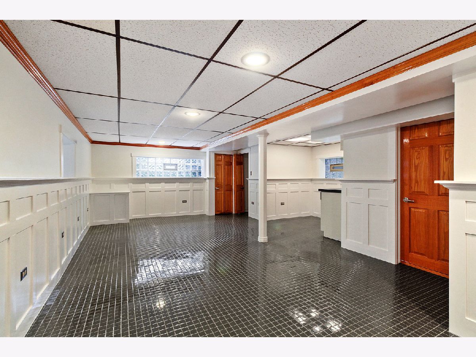
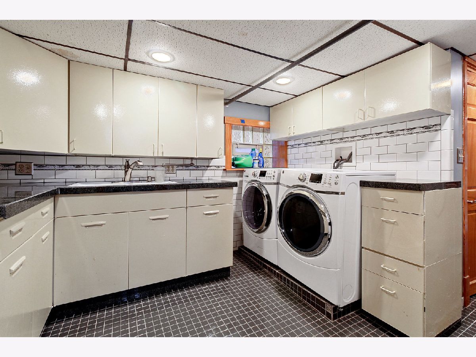
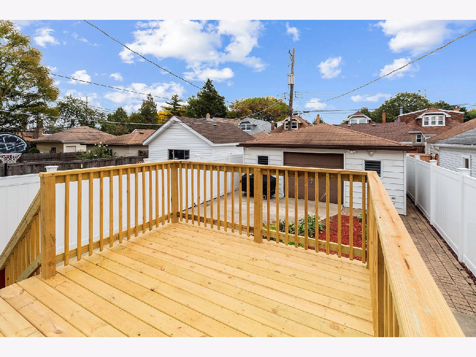
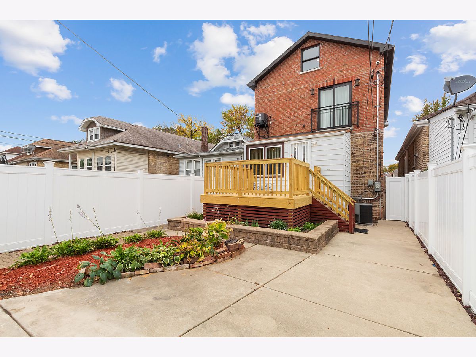
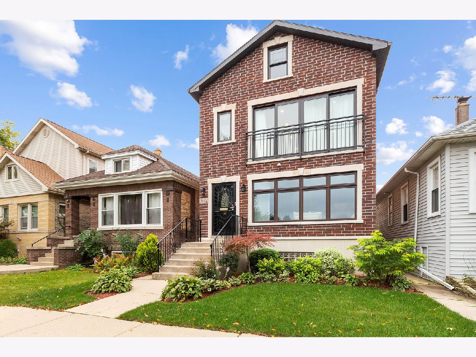
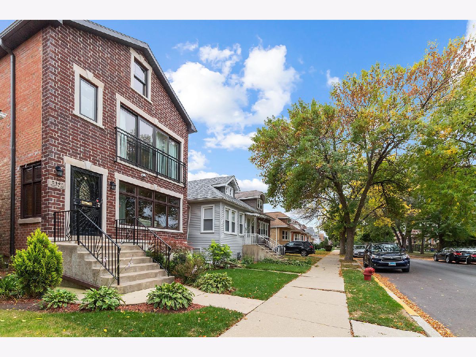
Room Specifics
Total Bedrooms: 4
Bedrooms Above Ground: 4
Bedrooms Below Ground: 0
Dimensions: —
Floor Type: Hardwood
Dimensions: —
Floor Type: Hardwood
Dimensions: —
Floor Type: Hardwood
Full Bathrooms: 4
Bathroom Amenities: Separate Shower
Bathroom in Basement: 1
Rooms: Walk In Closet,Utility Room-Lower Level,Other Room,Deck
Basement Description: Finished
Other Specifics
| 2 | |
| — | |
| — | |
| Deck | |
| Fenced Yard | |
| 25X124 | |
| Interior Stair,Unfinished | |
| Full | |
| Hardwood Floors, First Floor Bedroom, Second Floor Laundry, First Floor Full Bath, Walk-In Closet(s), Beamed Ceilings | |
| Range, Microwave, Dishwasher, Refrigerator, Washer, Dryer, Stainless Steel Appliance(s) | |
| Not in DB | |
| — | |
| — | |
| — | |
| — |
Tax History
| Year | Property Taxes |
|---|---|
| 2021 | $3,861 |
Contact Agent
Nearby Similar Homes
Nearby Sold Comparables
Contact Agent
Listing Provided By
RE/MAX City

