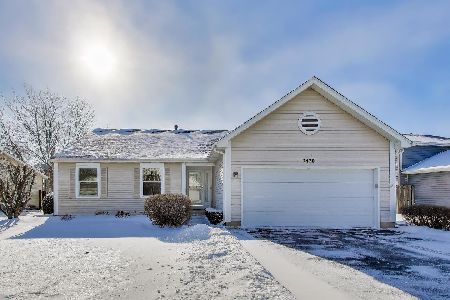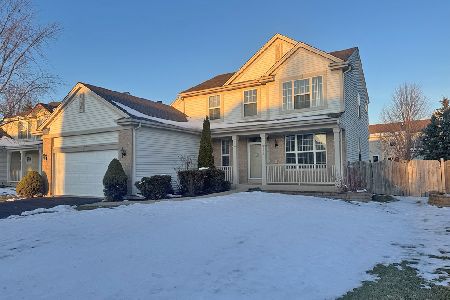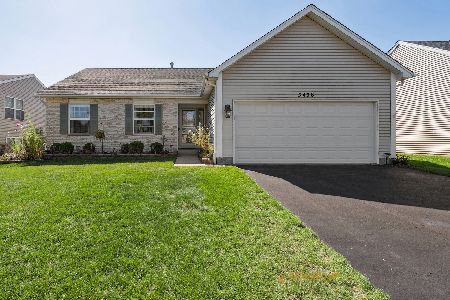5448 Danbury Circle, Lake In The Hills, Illinois 60156
$250,000
|
Sold
|
|
| Status: | Closed |
| Sqft: | 1,900 |
| Cost/Sqft: | $134 |
| Beds: | 3 |
| Baths: | 3 |
| Year Built: | 2001 |
| Property Taxes: | $6,408 |
| Days On Market: | 2316 |
| Lot Size: | 0,15 |
Description
Beautiful 3 bedroom 2 and a half bathroom home located in Meadowbrook subdivision in Lake In The Hills. Home features a large, open family room with vaulted ceilings. Office located on the main level that can be easily converted into a formal dining room. Spacious master bedroom with full master bathroom and a walk in closet. All 3 bedrooms on the 2nd level. Finished basement great for entertaining with a crawl space for convenient storage. Open fenced in back yard with a play set that stays with the home. Home is minutes away from Sunset Park, restaurants and entertainment Put this one on your list to see!
Property Specifics
| Single Family | |
| — | |
| — | |
| 2001 | |
| Partial | |
| LAUREL | |
| No | |
| 0.15 |
| Mc Henry | |
| Meadowbrook | |
| 0 / Not Applicable | |
| None | |
| Public | |
| Public Sewer | |
| 10548125 | |
| 1815452002 |
Nearby Schools
| NAME: | DISTRICT: | DISTANCE: | |
|---|---|---|---|
|
Grade School
Chesak Elementary School |
158 | — | |
|
Middle School
Marlowe Middle School |
158 | Not in DB | |
|
High School
Huntley High School |
158 | Not in DB | |
Property History
| DATE: | EVENT: | PRICE: | SOURCE: |
|---|---|---|---|
| 14 Apr, 2008 | Sold | $257,000 | MRED MLS |
| 7 Mar, 2008 | Under contract | $279,000 | MRED MLS |
| — | Last price change | $289,000 | MRED MLS |
| 24 Nov, 2007 | Listed for sale | $289,000 | MRED MLS |
| 18 Dec, 2019 | Sold | $250,000 | MRED MLS |
| 6 Nov, 2019 | Under contract | $254,900 | MRED MLS |
| — | Last price change | $259,900 | MRED MLS |
| 15 Oct, 2019 | Listed for sale | $259,900 | MRED MLS |
Room Specifics
Total Bedrooms: 3
Bedrooms Above Ground: 3
Bedrooms Below Ground: 0
Dimensions: —
Floor Type: Carpet
Dimensions: —
Floor Type: Carpet
Full Bathrooms: 3
Bathroom Amenities: —
Bathroom in Basement: 0
Rooms: Office,Recreation Room,Eating Area,Utility Room-Lower Level
Basement Description: Finished,Crawl
Other Specifics
| 2 | |
| Concrete Perimeter | |
| Asphalt | |
| Patio | |
| Fenced Yard | |
| 65X131X56X134 | |
| — | |
| Full | |
| Vaulted/Cathedral Ceilings | |
| Range, Microwave, Dishwasher, Refrigerator, Washer, Dryer, Disposal | |
| Not in DB | |
| Sidewalks, Street Lights, Street Paved | |
| — | |
| — | |
| — |
Tax History
| Year | Property Taxes |
|---|---|
| 2008 | $5,261 |
| 2019 | $6,408 |
Contact Agent
Nearby Similar Homes
Nearby Sold Comparables
Contact Agent
Listing Provided By
Berkshire Hathaway HomeServices Starck Real Estate






