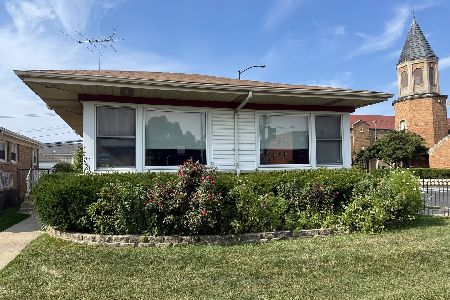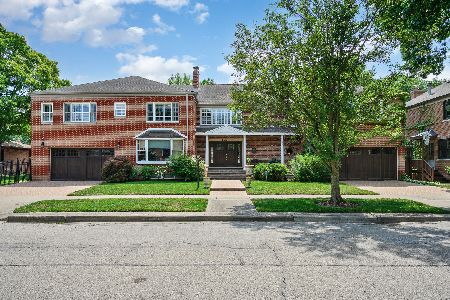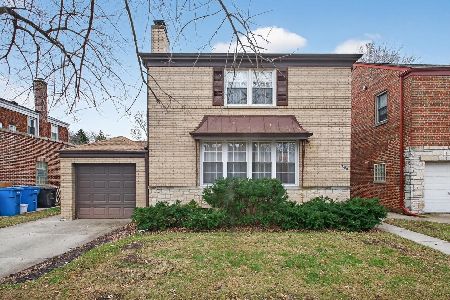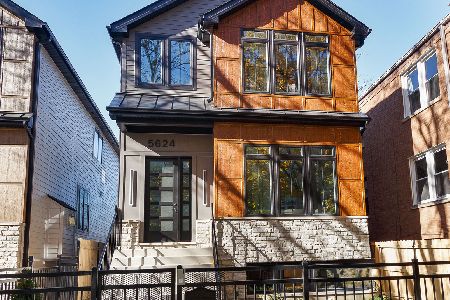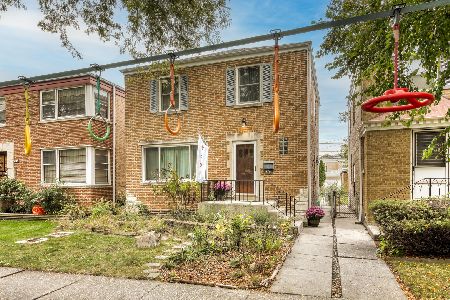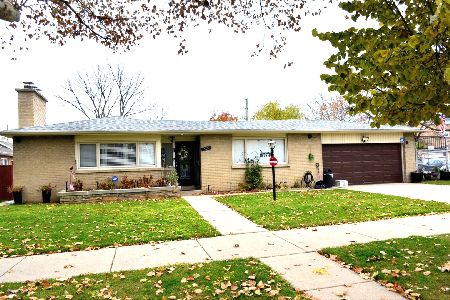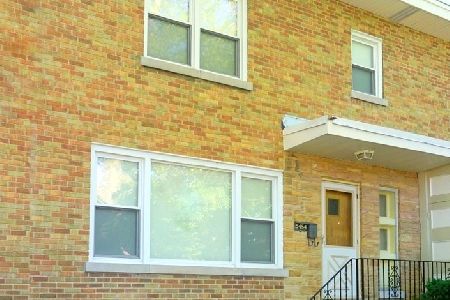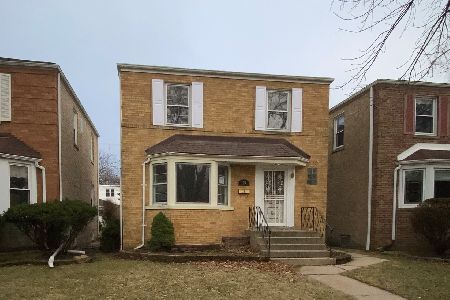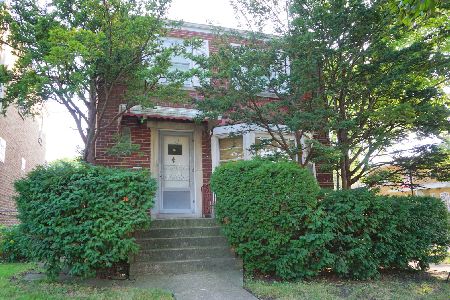5448 Washtenaw Avenue, Lincoln Square, Chicago, Illinois 60625
$450,000
|
Sold
|
|
| Status: | Closed |
| Sqft: | 1,326 |
| Cost/Sqft: | $332 |
| Beds: | 3 |
| Baths: | 2 |
| Year Built: | 1955 |
| Property Taxes: | $4,787 |
| Days On Market: | 200 |
| Lot Size: | 0,00 |
Description
Lincoln Square/Budlong Woods turnkey Fee-Simple Rowhouse in a quiet 4-unit complex in the Jamieson School District. Enjoy the freedom of fee-simple ownership with no HOA or monthly assessments! Sun-drenched 3 bed, 1.5 bath all-brick rowhouse offering 1,326 sq ft of main living plus 600 additional sq ft in the basement. This home is nestled on a tree-lined residential street, and features beautiful hardwood floors throughout, powder room on main level, an open and airy living/dining room, and a large eat-in kitchen with a 5' long island and plenty of cabinet space. Stainless steel GE appliances; brand new oven and 2 year old fridge and dishwasher. Upstairs, you'll find 3 generously sized bedrooms with ample closets and a full bath with whirlpool. The full basement with exterior access and drain tile system offers great additional space for a rec room, utility room with laundry and mechanicals and seperate storage area that can be converted into a 2nd full bath. Enjoy the outdoors with a oversized rear patio and yard perfect for entertaining, al fresco dining gardening, or relaxing. Large side yard that can be transformed into 2 diagonal parking spaces. Plenty of zoned street parking available in front. Fantastic location-just 3 blocks to Legion Park and the North Shore Channel Trail. Easy access to public and private schools, Budlong Woods Library, West Ridge Nature Center, walk to Lincoln Square grocery, cafes, shops and dining, CTA Brown Line, and more. All units are owner-occupied. Investors welcomed. Sellers purchased property from original owners.
Property Specifics
| Single Family | |
| — | |
| — | |
| 1955 | |
| — | |
| — | |
| No | |
| — |
| Cook | |
| Budlong Woods | |
| — / Not Applicable | |
| — | |
| — | |
| — | |
| 12415703 | |
| 13122100550000 |
Nearby Schools
| NAME: | DISTRICT: | DISTANCE: | |
|---|---|---|---|
|
Grade School
Jamieson Elementary School |
299 | — | |
|
Middle School
Jamieson Elementary School |
299 | Not in DB | |
|
High School
Mather High School |
299 | Not in DB | |
Property History
| DATE: | EVENT: | PRICE: | SOURCE: |
|---|---|---|---|
| 1 Aug, 2025 | Sold | $450,000 | MRED MLS |
| 16 Jul, 2025 | Under contract | $440,000 | MRED MLS |
| 10 Jul, 2025 | Listed for sale | $440,000 | MRED MLS |
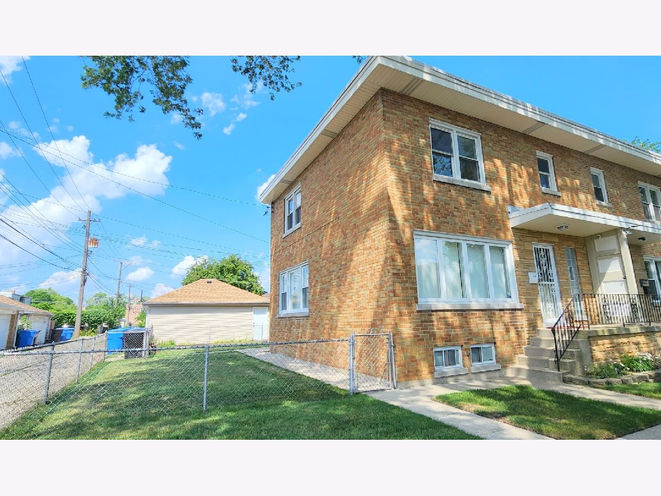
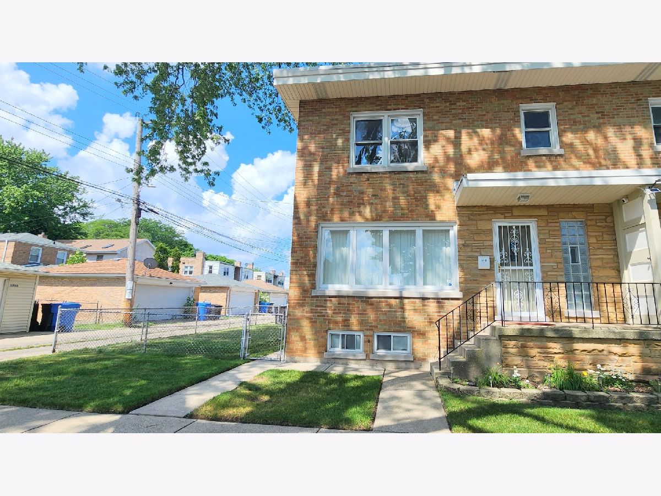



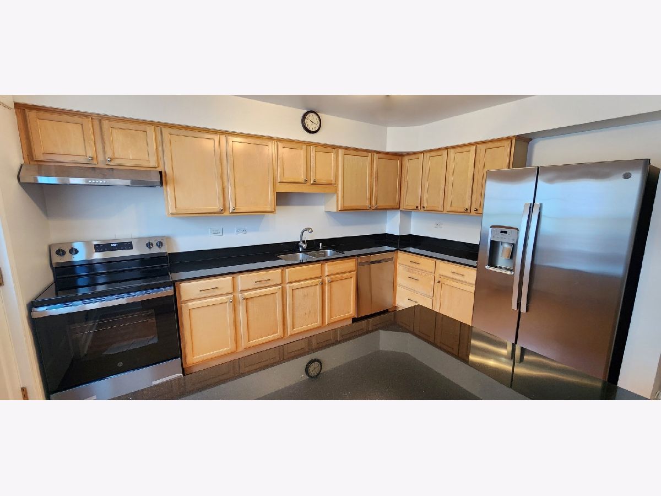
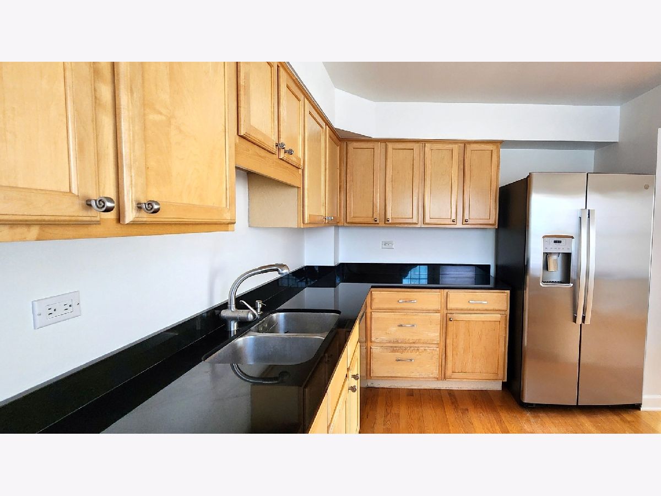
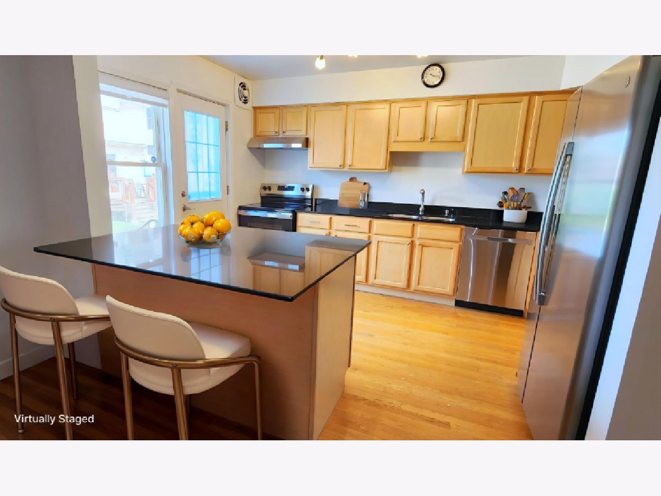
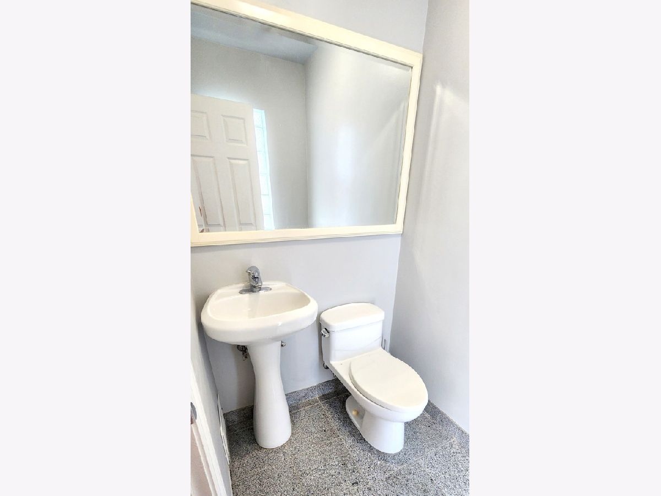

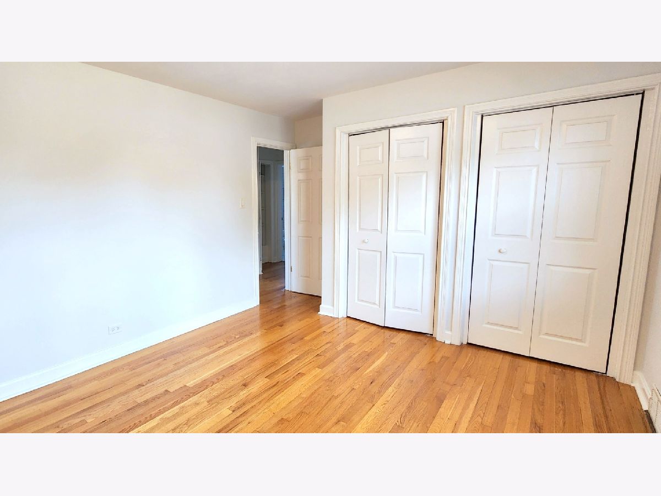

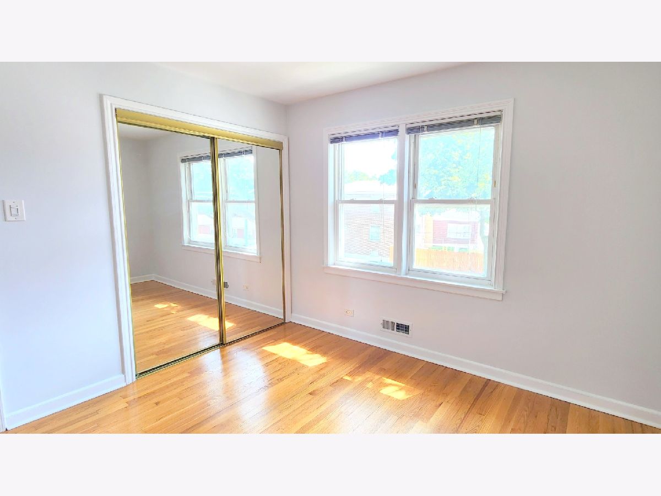

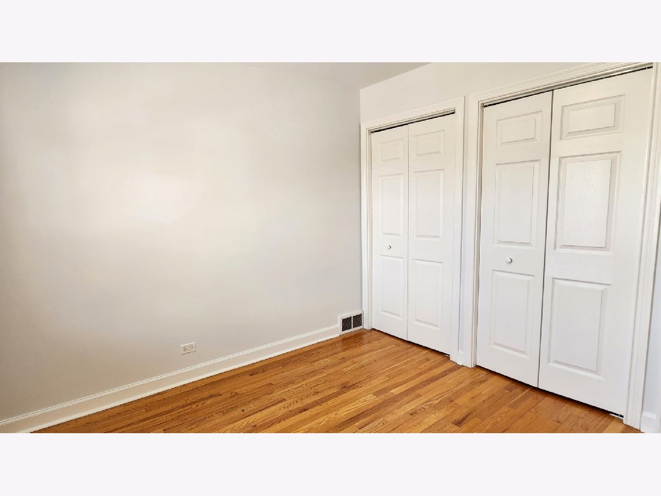
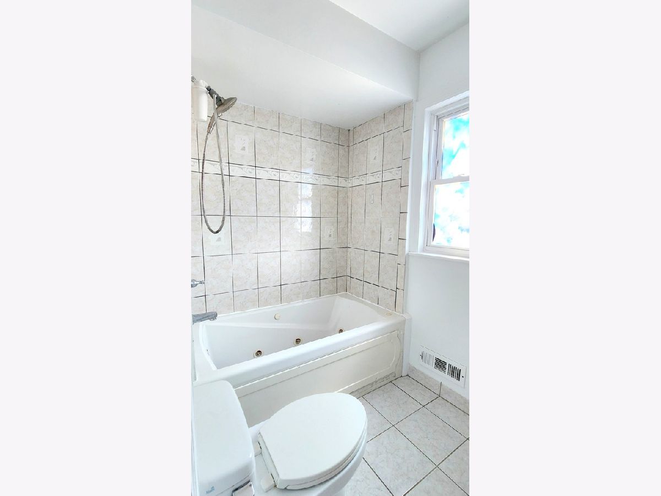
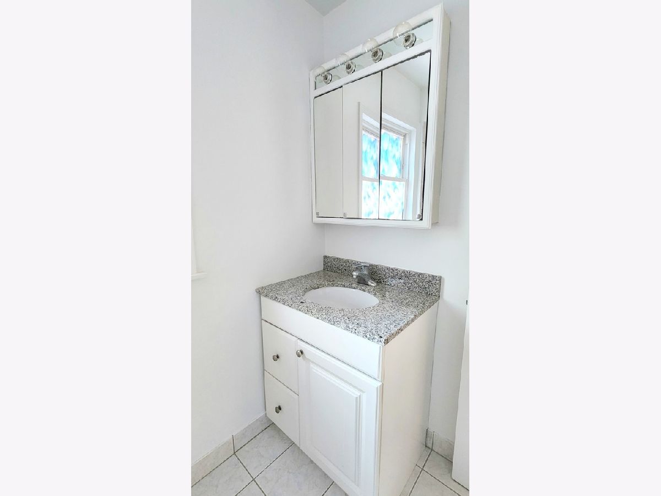




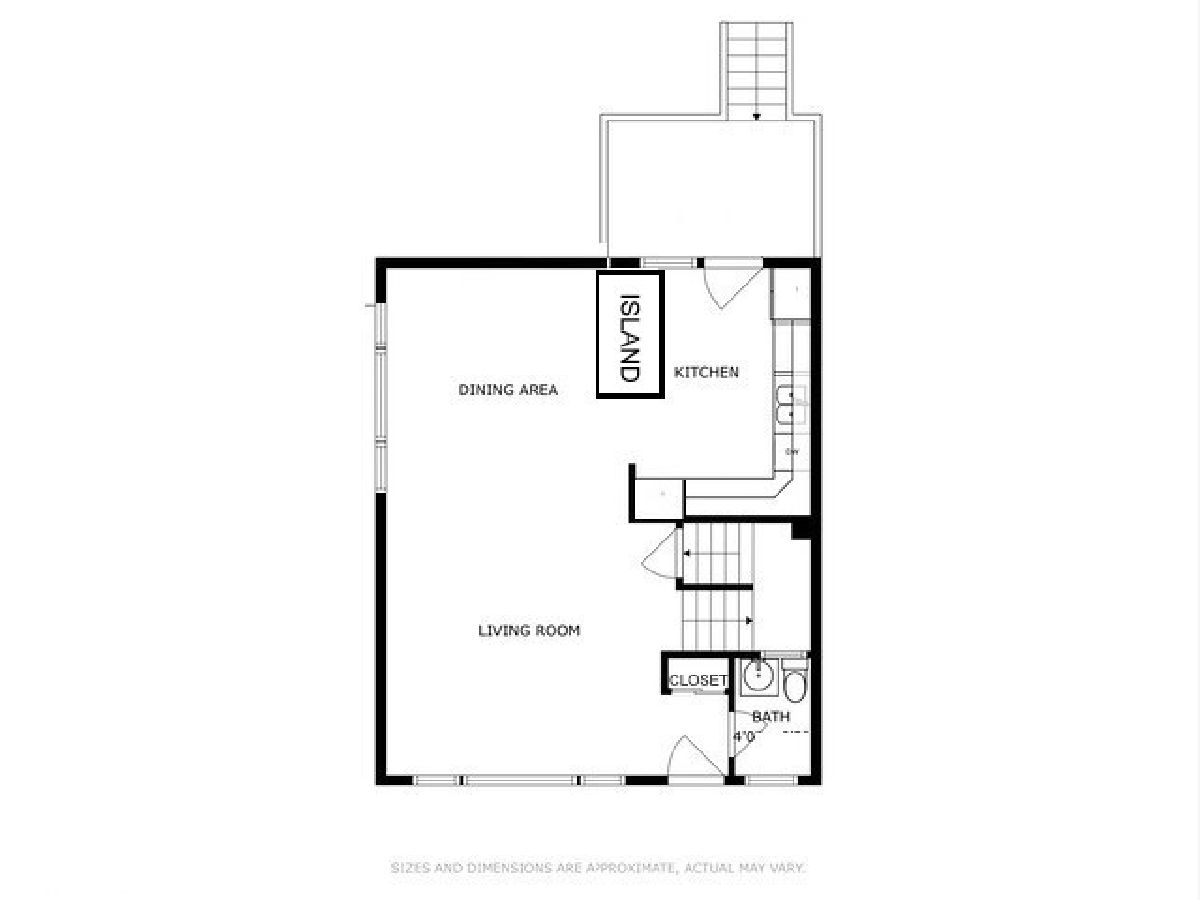
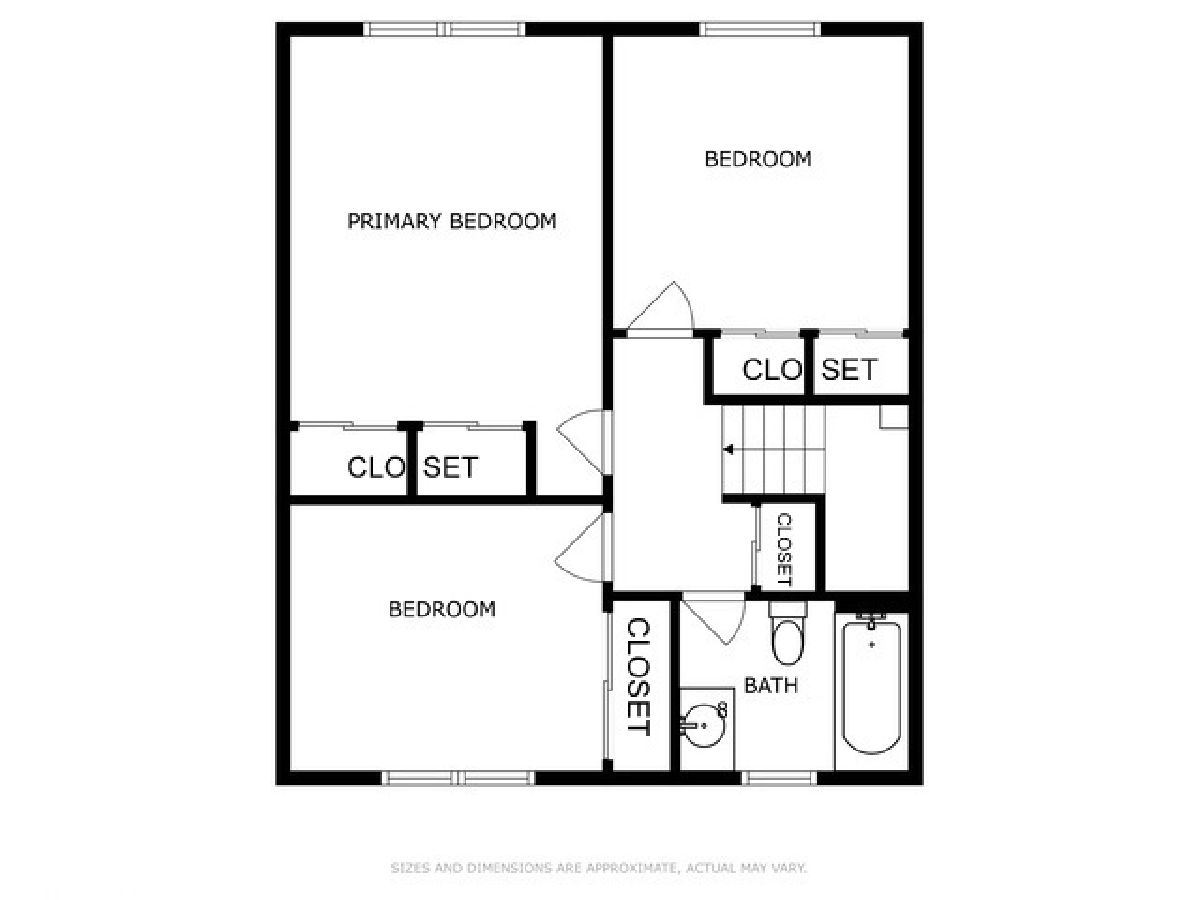
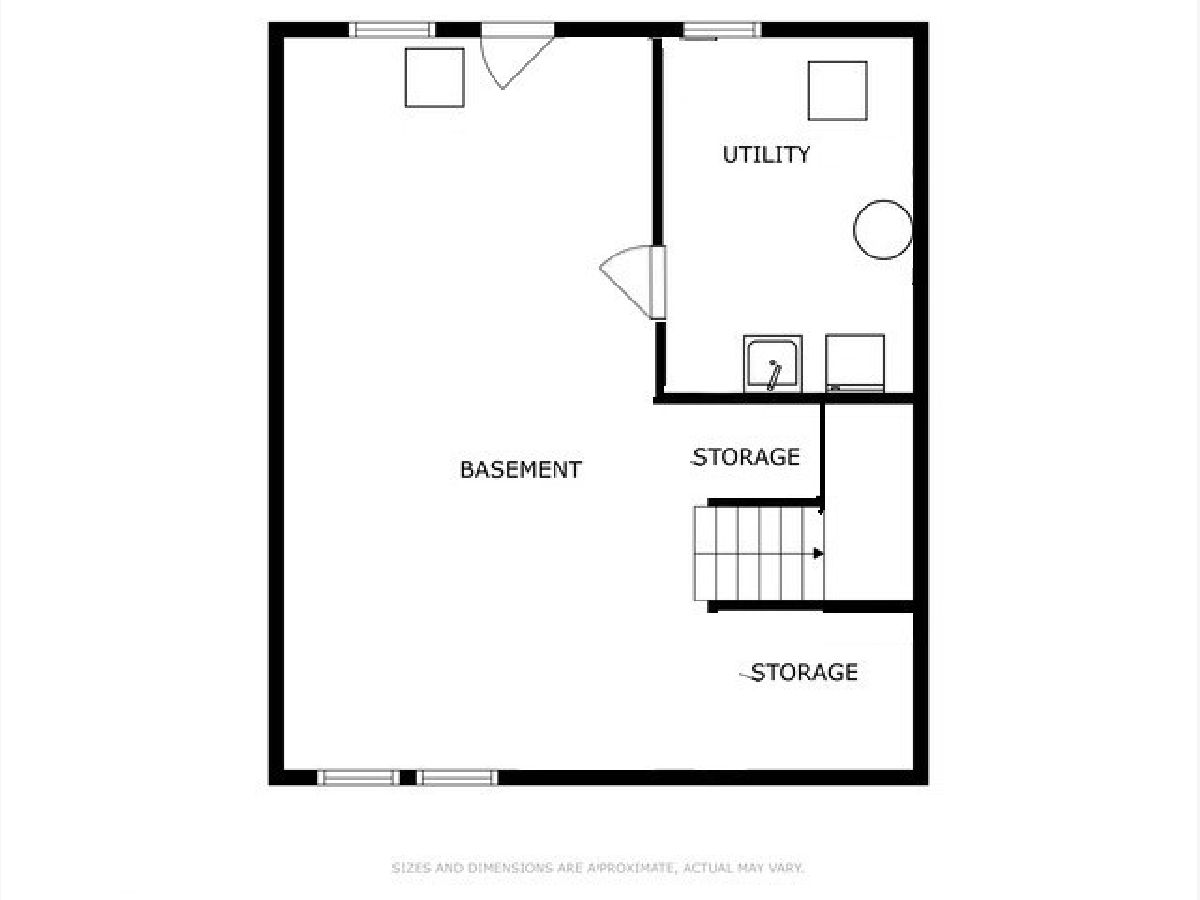
Room Specifics
Total Bedrooms: 3
Bedrooms Above Ground: 3
Bedrooms Below Ground: 0
Dimensions: —
Floor Type: —
Dimensions: —
Floor Type: —
Full Bathrooms: 2
Bathroom Amenities: —
Bathroom in Basement: 0
Rooms: —
Basement Description: —
Other Specifics
| — | |
| — | |
| — | |
| — | |
| — | |
| 2891 | |
| — | |
| — | |
| — | |
| — | |
| Not in DB | |
| — | |
| — | |
| — | |
| — |
Tax History
| Year | Property Taxes |
|---|---|
| 2025 | $4,787 |
Contact Agent
Nearby Similar Homes
Nearby Sold Comparables
Contact Agent
Listing Provided By
RE/MAX Premier

