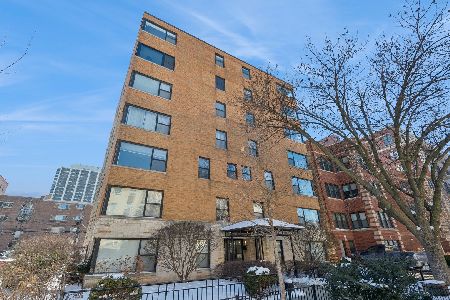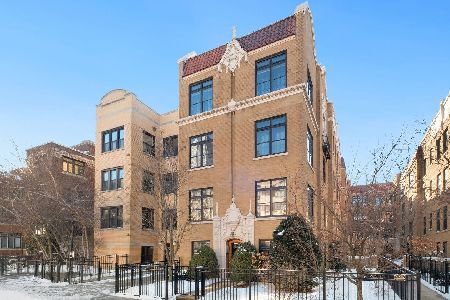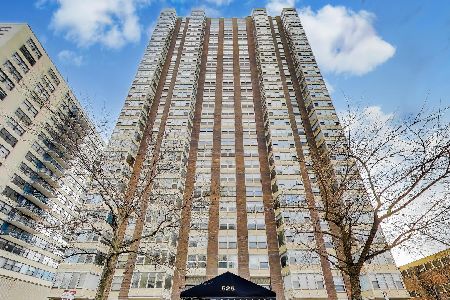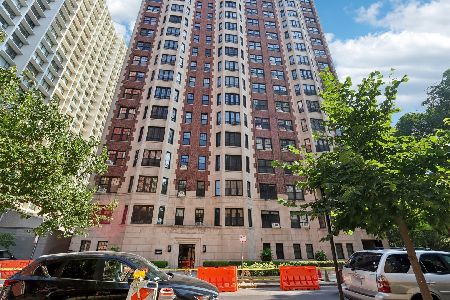545 Aldine Avenue, Lake View, Chicago, Illinois 60657
$530,000
|
Sold
|
|
| Status: | Closed |
| Sqft: | 1,573 |
| Cost/Sqft: | $333 |
| Beds: | 2 |
| Baths: | 2 |
| Year Built: | 2000 |
| Property Taxes: | $6,722 |
| Days On Market: | 5867 |
| Lot Size: | 0,00 |
Description
NETTELHORST SCHL DSTRCT! WALK TO IT ALL INCL LAKE FROM THIS IMPEC MAINTAIND & INCRED UPGRDED 1600 SQFT 41' WIDE 2BD+OFFC/2BA IN E.LAKVIEW BOUTQUE ELVTOR BLDG;EAT-IN PROF GRDE GRNTE/CHRY/JENN-AIR SS KTCHN OPENS TO SEP DIN AREA & LR W/FPLC & PRIV BLCNY W/INCRED VIEWS;SPA-CALIBR MRBLE BTHS INCL MSTR W/SEP SHWR & O'SZD TUB;INCRED PROF ORGNZD CLST SPCE T/O;REAL LNDRY RM W/SD-BY-SD W/D;SUNDECK;ATTCHD/HEATED GRGE PKG-$25K
Property Specifics
| Condos/Townhomes | |
| — | |
| — | |
| 2000 | |
| None | |
| — | |
| No | |
| — |
| Cook | |
| The Ambiance | |
| 343 / — | |
| Water,Insurance,Exterior Maintenance,Lawn Care,Scavenger,Snow Removal,Other | |
| Lake Michigan | |
| Public Sewer | |
| 07423643 | |
| 14213120531026 |
Nearby Schools
| NAME: | DISTRICT: | DISTANCE: | |
|---|---|---|---|
|
Grade School
Nettelhorst Elementary School |
299 | — | |
|
Middle School
Nettelhorst Elementary School |
299 | Not in DB | |
|
High School
Lake View High School |
299 | Not in DB | |
Property History
| DATE: | EVENT: | PRICE: | SOURCE: |
|---|---|---|---|
| 19 Mar, 2010 | Sold | $530,000 | MRED MLS |
| 22 Feb, 2010 | Under contract | $524,500 | MRED MLS |
| 25 Jan, 2010 | Listed for sale | $524,500 | MRED MLS |
| 9 Feb, 2012 | Sold | $445,600 | MRED MLS |
| 18 Jan, 2012 | Under contract | $444,000 | MRED MLS |
| — | Last price change | $469,900 | MRED MLS |
| 1 Jan, 2012 | Listed for sale | $469,900 | MRED MLS |
| 29 Apr, 2013 | Sold | $506,900 | MRED MLS |
| 10 Apr, 2013 | Under contract | $474,900 | MRED MLS |
| 8 Apr, 2013 | Listed for sale | $474,900 | MRED MLS |
Room Specifics
Total Bedrooms: 2
Bedrooms Above Ground: 2
Bedrooms Below Ground: 0
Dimensions: —
Floor Type: Carpet
Full Bathrooms: 2
Bathroom Amenities: Separate Shower,Double Sink
Bathroom in Basement: 0
Rooms: Balcony/Porch/Lanai,Den,Foyer,Gallery,Great Room,Office,Utility Room-1st Floor,Walk In Closet
Basement Description: None
Other Specifics
| 1 | |
| Concrete Perimeter | |
| Shared,Side Drive | |
| Balcony, Storms/Screens | |
| Common Grounds,Landscaped | |
| COMMON | |
| — | |
| Full | |
| Elevator, Hardwood Floors, First Floor Bedroom, Laundry Hook-Up in Unit, Storage, Flexicore | |
| Range, Microwave, Dishwasher, Refrigerator, Washer, Dryer, Disposal | |
| Not in DB | |
| — | |
| — | |
| Bike Room/Bike Trails, Elevator(s), Storage, Sundeck, Security Door Lock(s) | |
| Gas Log, Gas Starter |
Tax History
| Year | Property Taxes |
|---|---|
| 2010 | $6,722 |
| 2012 | $8,031 |
| 2013 | $7,997 |
Contact Agent
Nearby Similar Homes
Nearby Sold Comparables
Contact Agent
Listing Provided By
Berkshire Hathaway HomeServices KoenigRubloff









