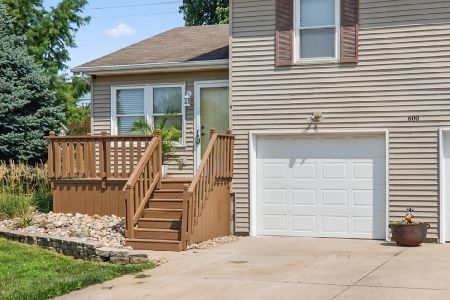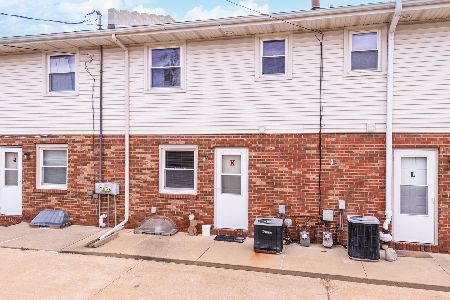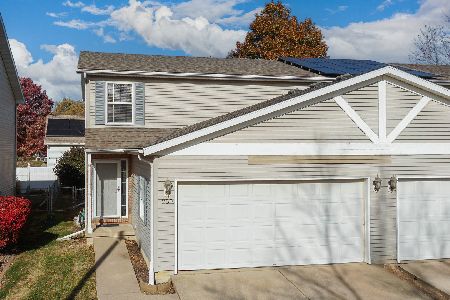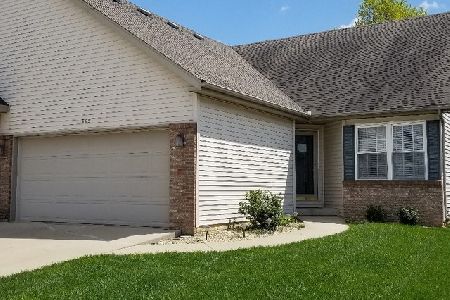545 Beechwood Court, Normal, Illinois 61761
$193,000
|
Sold
|
|
| Status: | Closed |
| Sqft: | 2,856 |
| Cost/Sqft: | $65 |
| Beds: | 3 |
| Baths: | 3 |
| Year Built: | 2002 |
| Property Taxes: | $3,900 |
| Days On Market: | 1559 |
| Lot Size: | 0,00 |
Description
Great cul-de-sac location, great floor plan for main floor living, great yard with lovely pond and landscaping, and a great sunroom from which to enjoy the views! HOA fee covers lawn care snow removal and neighborhood pool access. You will appreciate the open floor plan with vaulted ceilings and a spacious kitchen and living room. There is a mud room (which could have an awesome drop zone) as you enter from the attached garage plus a separate laundry on the main level. The main floor master completes this floor. Upstairs you will find two additional bedrooms plus an office. The lower level is finished for even more space with a family room, a possible 4th bedroom and a third full bath. The beautiful yard includes two covered patios. No backyard neighbors - just green space behind. The owner has invested in this property with extensive landscaping and pobnd, the finished basement, and other improvements. In 2021, there was new flooring installed in the living room, kitchen, sunroom, and main floor bath. Some professional painting was done as well.
Property Specifics
| Condos/Townhomes | |
| 2 | |
| — | |
| 2002 | |
| Full | |
| — | |
| No | |
| — |
| Mc Lean | |
| Beechwood Commons | |
| 155 / Quarterly | |
| Pool,Lawn Care,Snow Removal | |
| Public | |
| Public Sewer | |
| 11246295 | |
| 1422152057 |
Nearby Schools
| NAME: | DISTRICT: | DISTANCE: | |
|---|---|---|---|
|
Grade School
Fairview Elementary |
5 | — | |
|
Middle School
Chiddix Jr High |
5 | Not in DB | |
|
High School
Normal Community High School |
5 | Not in DB | |
Property History
| DATE: | EVENT: | PRICE: | SOURCE: |
|---|---|---|---|
| 2 Nov, 2021 | Sold | $193,000 | MRED MLS |
| 18 Oct, 2021 | Under contract | $185,000 | MRED MLS |
| 14 Oct, 2021 | Listed for sale | $185,000 | MRED MLS |
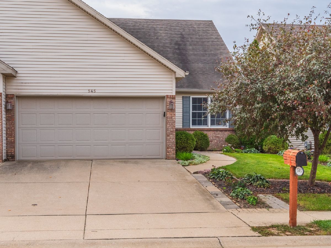
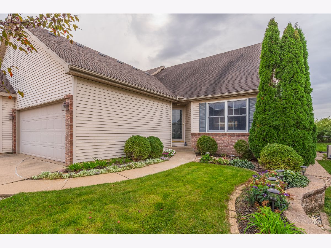
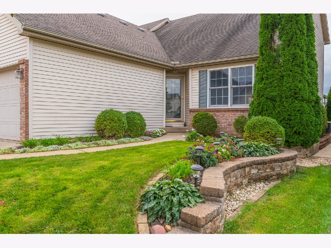

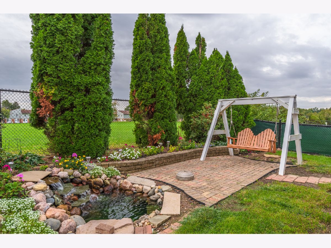
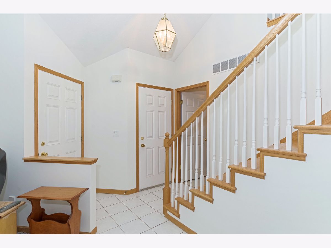
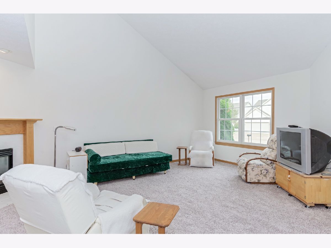
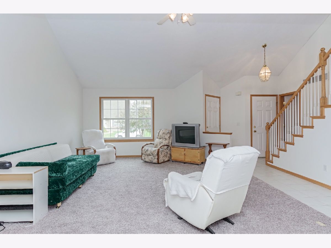
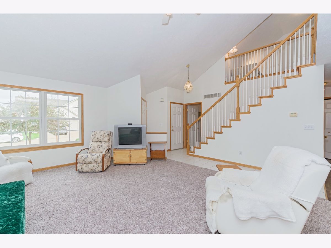
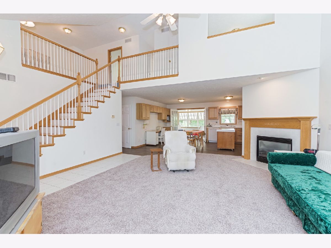

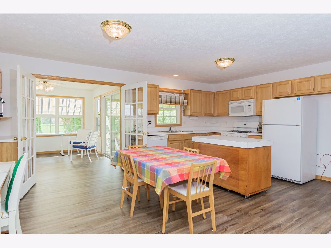
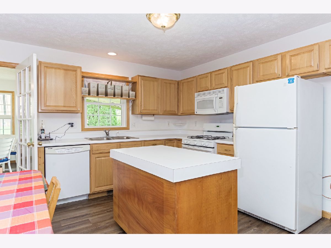
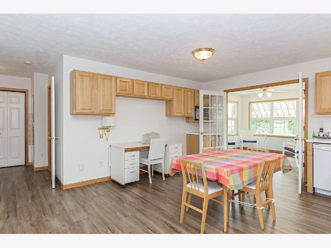
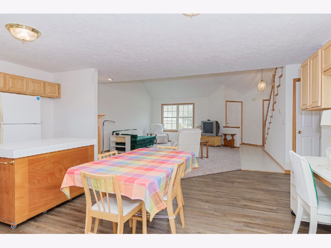
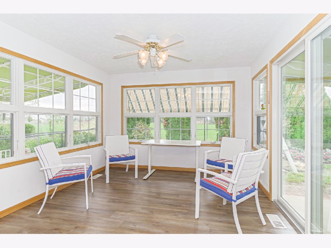
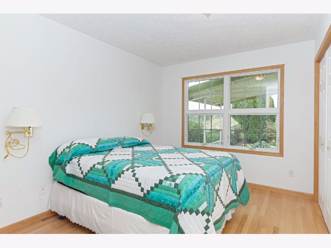
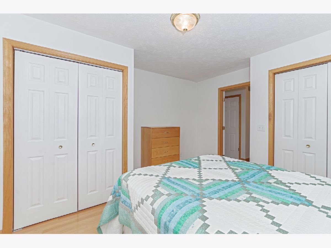
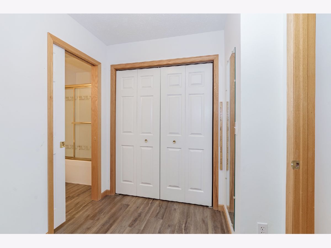
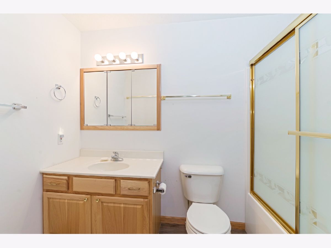
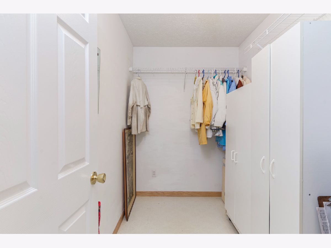
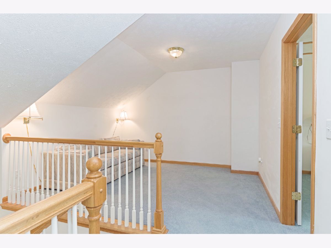
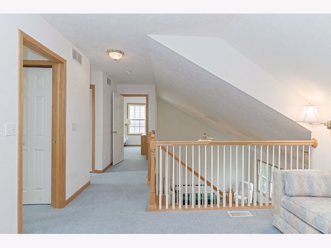
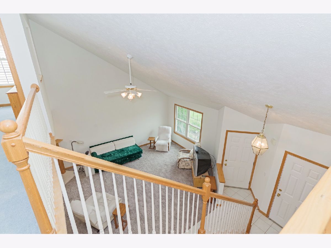
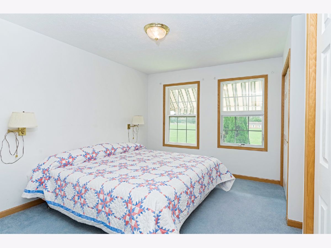
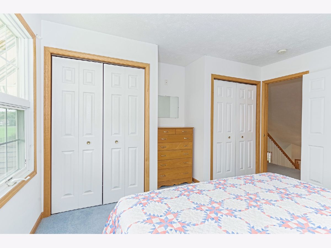
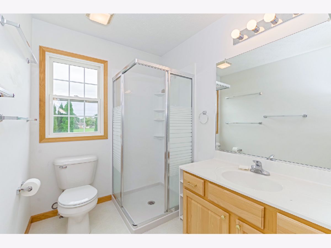
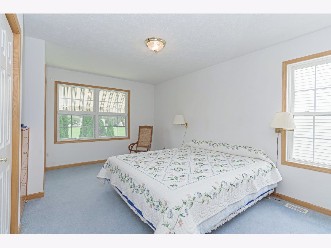
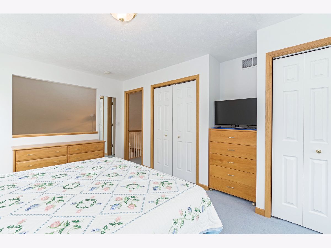
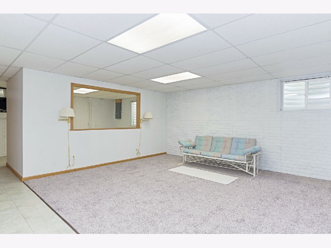
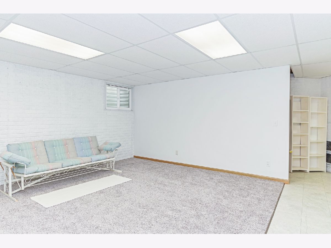
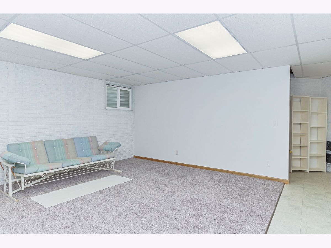
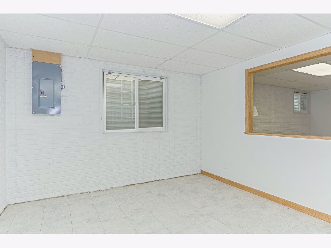
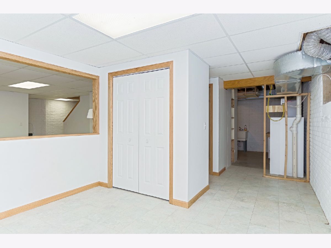
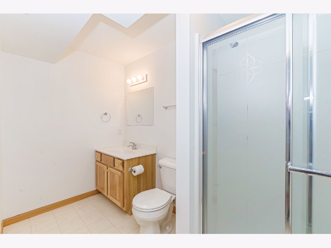
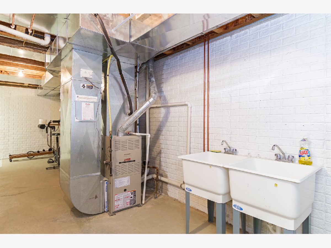
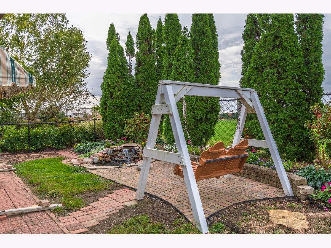
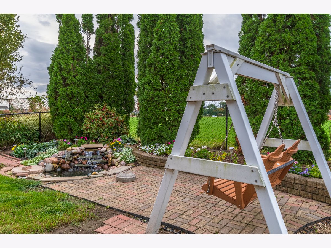
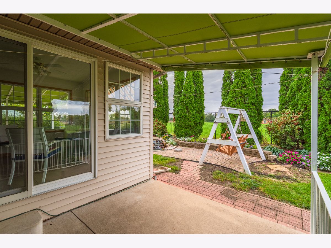
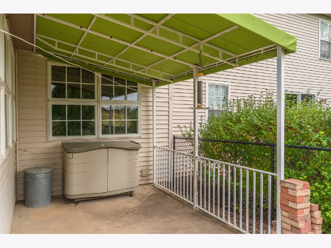

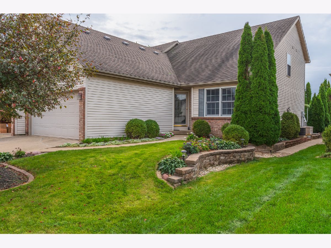
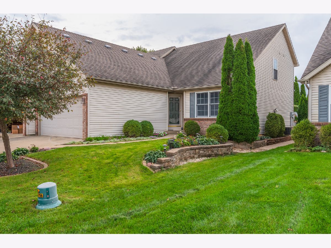
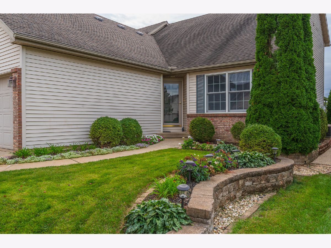
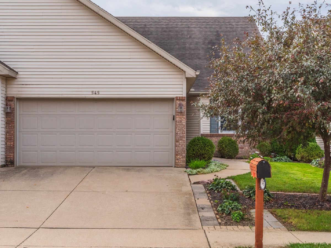
Room Specifics
Total Bedrooms: 4
Bedrooms Above Ground: 3
Bedrooms Below Ground: 1
Dimensions: —
Floor Type: Carpet
Dimensions: —
Floor Type: Carpet
Dimensions: —
Floor Type: Vinyl
Full Bathrooms: 3
Bathroom Amenities: —
Bathroom in Basement: 1
Rooms: Loft,Mud Room,Sun Room
Basement Description: Partially Finished
Other Specifics
| 2 | |
| — | |
| Concrete | |
| Patio, Brick Paver Patio, End Unit | |
| Cul-De-Sac,Landscaped,Pond(s) | |
| 38X116 | |
| — | |
| Full | |
| Vaulted/Cathedral Ceilings, Hardwood Floors, Wood Laminate Floors, First Floor Bedroom, First Floor Laundry, First Floor Full Bath | |
| Range, Microwave, Dishwasher, Refrigerator, Washer, Dryer, Disposal | |
| Not in DB | |
| — | |
| — | |
| Pool | |
| Gas Log |
Tax History
| Year | Property Taxes |
|---|---|
| 2021 | $3,900 |
Contact Agent
Nearby Similar Homes
Nearby Sold Comparables
Contact Agent
Listing Provided By
Berkshire Hathaway Central Illinois Realtors

