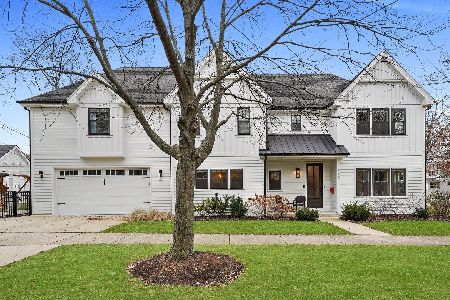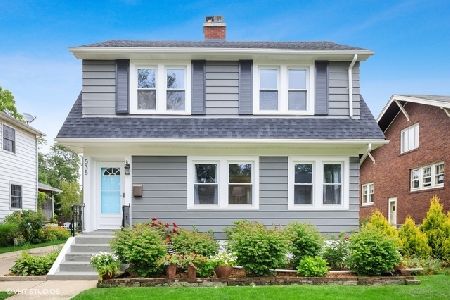545 Brainard Avenue, La Grange Park, Illinois 60526
$855,000
|
Sold
|
|
| Status: | Closed |
| Sqft: | 4,250 |
| Cost/Sqft: | $212 |
| Beds: | 5 |
| Baths: | 6 |
| Year Built: | 2016 |
| Property Taxes: | $9,766 |
| Days On Market: | 2217 |
| Lot Size: | 0,15 |
Description
Looking for LOW TAXES, Harding Woods neighborhood and Newer Construction? This Beautiful Modern Farmhouse style home offers that and much more. Newly constructed and offers 5 Bedrooms & 5.5 Baths with over 4250 SF. living space. Totally upgraded and loaded with all the bells and whistles, you'll want for nothing. The main floor living area includes an expansive Chef's Kitchen with Custom Cabinetry, high end Stainless Steel appliances, gorgeous Quartz counters, a spacious Island/breakfast bar, Mud room with built in's & storage closet. Entertain in the Formal Dining room & stay warm this winter in the inviting Family room with your New gas fireplace. The 2nd floor boasts a well appointed Master Suite with a Beamed & Vaulted Ceilting, Windows galore, Custom designed Closet and a Spa Bathroom with a relaxing soaking tub & separate Double Shower with multiple heads. Add in 3 more large Bedrooms, two of which are Jack & Jill style, two Bathrooms and a stackable 2nd fl. laundry. Walk up to the 3rd floor which offers a huge Bonus room complete with another Bath. It can be used as a nanny suite, office, workout space, craft room, play space or a 5th bedroom, whatever your need is. Finished lower level offers a Recreation room, Bath & 2nd Laundry room, plus. Enjoy pulling into your own Oversized Attached 2 Car Heated Garage with Epoxy flooring. The professionally landscaped yard is fenced in attractive black vinyl and boasts custom Stone Patios. Sit under the Carefree Vinyl Pergola & listen to the outdoor sound system, great for entertaining. More Improvements to the home include New Smart Thermostats for the Dual Hvac systems, Humidifiers, New Gas Fireplace and Mantle, Custom Window Treatments, Custom closets, 3rd Floor Bath, Vinyl Pergola, Vinyl Fence, Stone Patios, New Concrete Driveway, Garage Heater, Epoxy Floor and Garage Racks, Landscaping with outdoor accent lights & Outdoor speakers. It's truly Move in ready and Perfect! Top School District. Walk to downtown LaGrange, Metra Commuter Train and the Forest Preserve Trails.
Property Specifics
| Single Family | |
| — | |
| — | |
| 2016 | |
| Full | |
| — | |
| No | |
| 0.15 |
| Cook | |
| Harding Woods | |
| 0 / Not Applicable | |
| None | |
| Lake Michigan | |
| Public Sewer | |
| 10607513 | |
| 15333080010000 |
Nearby Schools
| NAME: | DISTRICT: | DISTANCE: | |
|---|---|---|---|
|
Grade School
Ogden Ave Elementary School |
102 | — | |
|
Middle School
Park Junior High School |
102 | Not in DB | |
|
High School
Lyons Twp High School |
204 | Not in DB | |
Property History
| DATE: | EVENT: | PRICE: | SOURCE: |
|---|---|---|---|
| 30 Jul, 2015 | Sold | $290,000 | MRED MLS |
| 9 Jul, 2015 | Under contract | $299,000 | MRED MLS |
| — | Last price change | $294,000 | MRED MLS |
| 10 Nov, 2014 | Listed for sale | $294,000 | MRED MLS |
| 20 Dec, 2016 | Sold | $794,000 | MRED MLS |
| 8 Nov, 2016 | Under contract | $830,000 | MRED MLS |
| — | Last price change | $850,000 | MRED MLS |
| 5 Aug, 2016 | Listed for sale | $865,000 | MRED MLS |
| 20 Mar, 2020 | Sold | $855,000 | MRED MLS |
| 29 Jan, 2020 | Under contract | $899,000 | MRED MLS |
| 10 Jan, 2020 | Listed for sale | $899,000 | MRED MLS |
| 28 Jan, 2022 | Sold | $1,000,000 | MRED MLS |
| 19 Dec, 2021 | Under contract | $1,000,000 | MRED MLS |
| 16 Dec, 2021 | Listed for sale | $1,000,000 | MRED MLS |
Room Specifics
Total Bedrooms: 5
Bedrooms Above Ground: 5
Bedrooms Below Ground: 0
Dimensions: —
Floor Type: Carpet
Dimensions: —
Floor Type: Carpet
Dimensions: —
Floor Type: Carpet
Dimensions: —
Floor Type: —
Full Bathrooms: 6
Bathroom Amenities: Separate Shower,Double Sink,Full Body Spray Shower,Soaking Tub
Bathroom in Basement: 1
Rooms: Bedroom 5,Recreation Room,Mud Room,Utility Room-Lower Level,Walk In Closet
Basement Description: Finished,Egress Window
Other Specifics
| 2 | |
| Concrete Perimeter | |
| Concrete | |
| Patio, Brick Paver Patio | |
| Corner Lot | |
| 50X133 | |
| — | |
| Full | |
| Vaulted/Cathedral Ceilings, Hardwood Floors, Second Floor Laundry, Built-in Features, Walk-In Closet(s) | |
| Range, Microwave, Dishwasher, Refrigerator, High End Refrigerator, Washer, Dryer | |
| Not in DB | |
| Park, Tennis Court(s), Curbs, Sidewalks, Street Lights, Street Paved | |
| — | |
| — | |
| Attached Fireplace Doors/Screen, Gas Log, Gas Starter |
Tax History
| Year | Property Taxes |
|---|---|
| 2015 | $7,357 |
| 2016 | $6,741 |
| 2020 | $9,766 |
| 2022 | $10,021 |
Contact Agent
Nearby Similar Homes
Nearby Sold Comparables
Contact Agent
Listing Provided By
Coldwell Banker Residential







