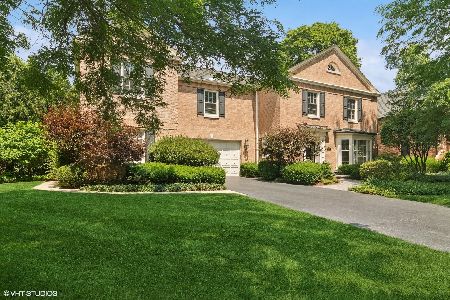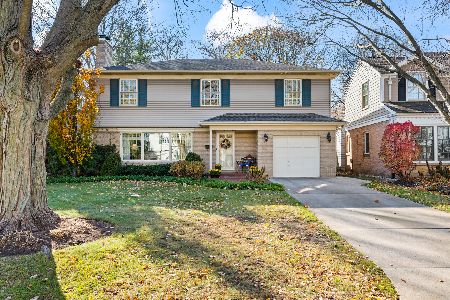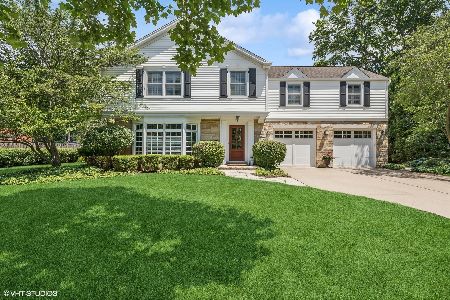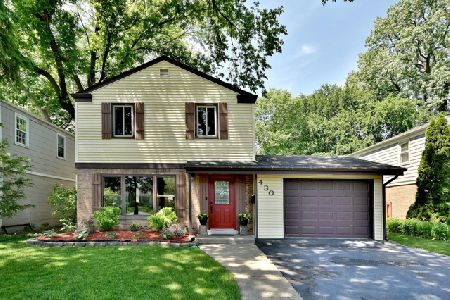545 Bristol Lane, Arlington Heights, Illinois 60005
$1,125,000
|
Sold
|
|
| Status: | Closed |
| Sqft: | 3,130 |
| Cost/Sqft: | $351 |
| Beds: | 4 |
| Baths: | 3 |
| Year Built: | 1938 |
| Property Taxes: | $20,456 |
| Days On Market: | 319 |
| Lot Size: | 0,00 |
Description
Extraordinary Home in the center of Scarsdale! Thoughtfully Expanded and Impeccably Designed, this home is filled with custom and high-end finishes. Handsome curb appeal draws you in with the brick paver driveway and professional landscaped exterior. Gracious entry foyer to welcome friends highlights the rich hardwood floors and handcrafted trim and molding throughout home. Inviting living room immediately pulls you in to sit around the warm fireplace. Lovely entertaining space with the elegant dining room featuring a designer light fixture to enhance your special celebrations. Expertly crafted Kitchen designed by Abruzzo is a show stopper! Gorgeous White Cabinetry, Center Island, Amazing Quartzite Counters, Professional Grade Appliances Including 2 Miele built in Ovens with Convection, Viking Cooktop, SubZero Refrigerator plus the SubZero Pull Out Refrigerator Drawer & Pull Out Freezer Drawer! 2 Miele Dishwashers make clean up a breeze and the Miele Built in Coffee Maker is an added delight and SubZero Beverage fridge for the quick can of pop! A true Chef's Dream Kitchen. Sunny Eating area that leads with sliding glass doors to your incredible backyard. Adjacent Family Room ideal for unwinding at the end of the day also has 2 sliding glass doors to backyard! Primary Suite will take your breath away with vaulted ceiling, walk-in closet filled with custom organizers and a Stunning Spa Bathroom by Abruzzo, with custom crafted vanity and cabinetry and custom tiled shower with bench. 3 Additional Bedrooms all offer great space and generous closet space. Full Hall Bathroom is updated as well with timeless white elements and fixtures. FULL Basement that includes a finished recreation room plus a massive un-finished area with egress windows. 3 Sumps pumps for ultimate peace of mind. You'll love the pristine landscape that will bloom in colors all summer with Iris', Peonies, and mature Hydrangeas! Grill will stay with outdoor Gas Line! Brick Paver Patio for summer fun. Main floor Laundry/Mudroom filled with Built ins! NEW in 2025 - Hot Water Heater & Microwave. NEW in 2022 both Fireplace Liners and Gas Log Starters. NEW in 2020 Updated Electrical in original part of home. This is truly a very special home.
Property Specifics
| Single Family | |
| — | |
| — | |
| 1938 | |
| — | |
| CUSTOM EXPANDED | |
| No | |
| — |
| Cook | |
| Scarsdale | |
| — / Not Applicable | |
| — | |
| — | |
| — | |
| 12271601 | |
| 03322280340000 |
Nearby Schools
| NAME: | DISTRICT: | DISTANCE: | |
|---|---|---|---|
|
Grade School
Dryden Elementary School |
25 | — | |
|
Middle School
South Middle School |
25 | Not in DB | |
|
High School
Prospect High School |
214 | Not in DB | |
Property History
| DATE: | EVENT: | PRICE: | SOURCE: |
|---|---|---|---|
| 19 Mar, 2025 | Sold | $1,125,000 | MRED MLS |
| 1 Feb, 2025 | Under contract | $1,100,000 | MRED MLS |
| 27 Jan, 2025 | Listed for sale | $1,100,000 | MRED MLS |
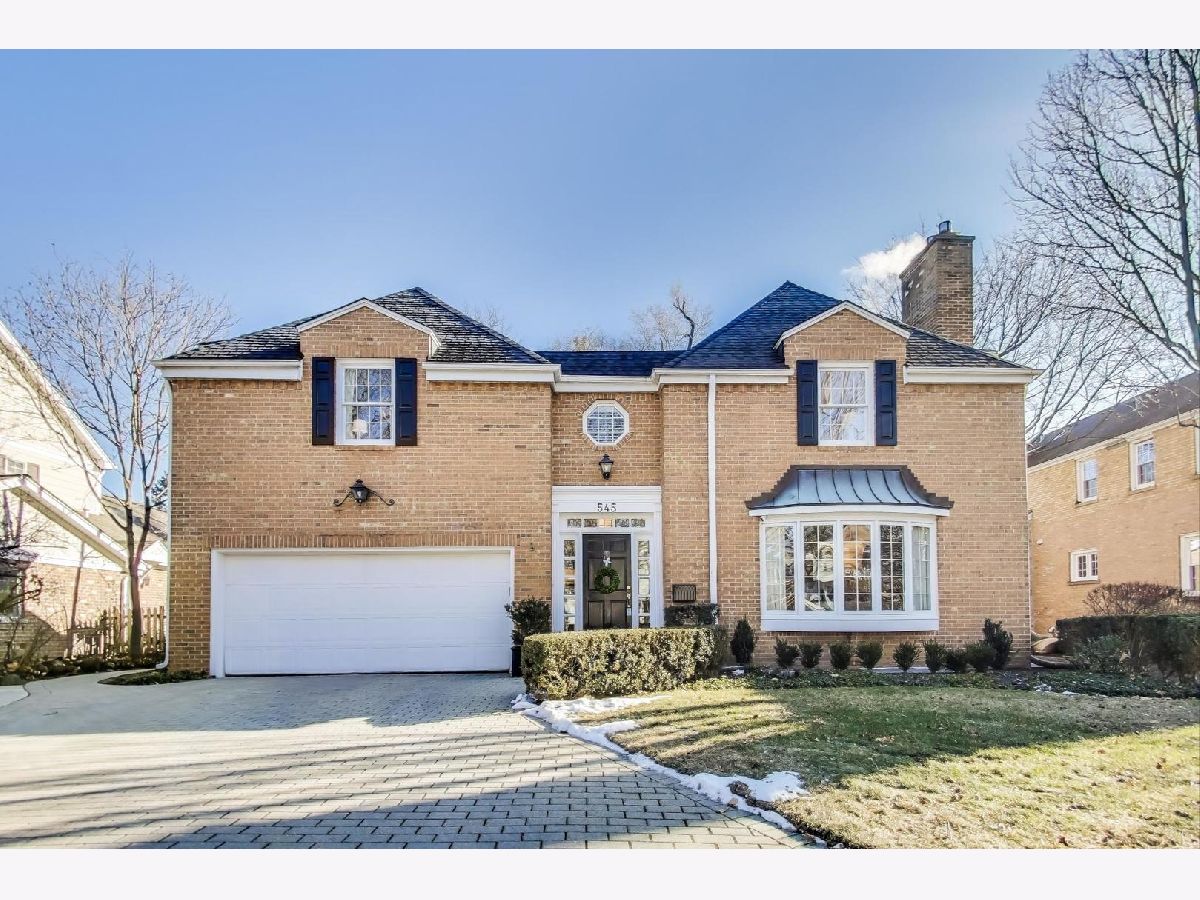





















































Room Specifics
Total Bedrooms: 4
Bedrooms Above Ground: 4
Bedrooms Below Ground: 0
Dimensions: —
Floor Type: —
Dimensions: —
Floor Type: —
Dimensions: —
Floor Type: —
Full Bathrooms: 3
Bathroom Amenities: —
Bathroom in Basement: 0
Rooms: —
Basement Description: Partially Finished,Egress Window,Rec/Family Area,Storage Space
Other Specifics
| 2 | |
| — | |
| Brick | |
| — | |
| — | |
| 74 X 131 | |
| — | |
| — | |
| — | |
| — | |
| Not in DB | |
| — | |
| — | |
| — | |
| — |
Tax History
| Year | Property Taxes |
|---|---|
| 2025 | $20,456 |
Contact Agent
Nearby Similar Homes
Nearby Sold Comparables
Contact Agent
Listing Provided By
@properties Christie's International Real Estate

