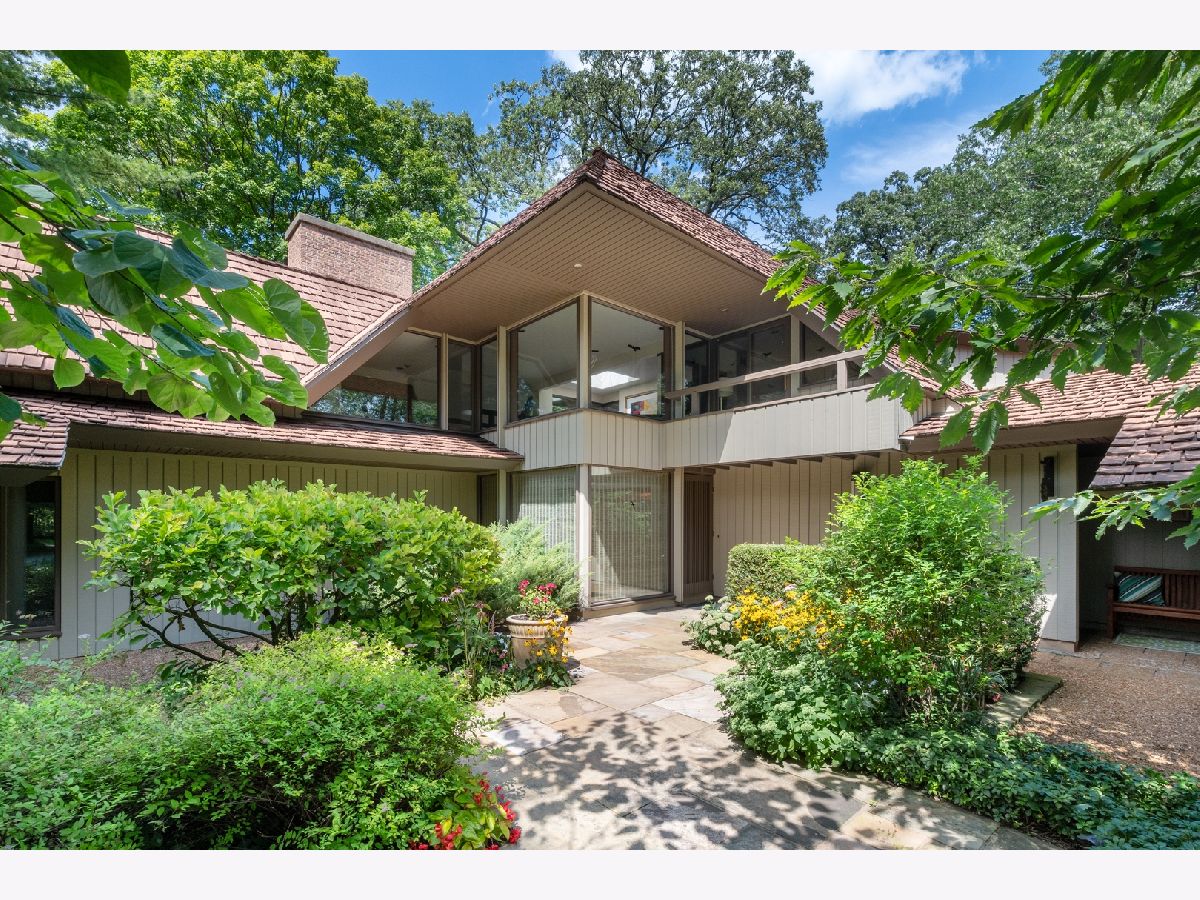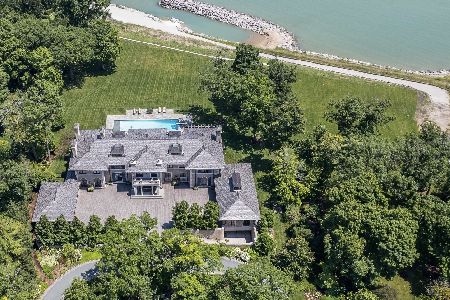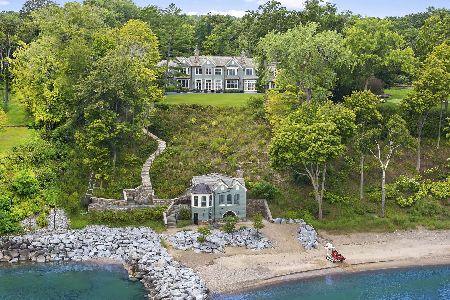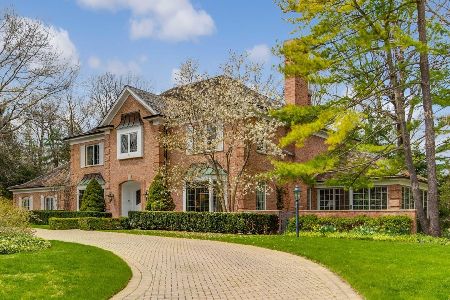545 Circle Lane, Lake Forest, Illinois 60045
$1,575,000
|
Sold
|
|
| Status: | Closed |
| Sqft: | 3,645 |
| Cost/Sqft: | $453 |
| Beds: | 4 |
| Baths: | 4 |
| Year Built: | 1980 |
| Property Taxes: | $19,374 |
| Days On Market: | 1232 |
| Lot Size: | 1,08 |
Description
Welcome to a nature lover's paradise. Truly a masterpiece of timeless design, typical of architect Balfour Lanza, dramatic spaces that live like pieces of art, seamlessly integrating natural beauty, bringing all that is outside in! A complete kitchen renovation in 2004 by Jeff Lynch incorporates natural materials that complement the enduring design, framing prairie gardens while offering seasonal glimpses of a sunrise over Lake Michigan. Top of the line Thermador ovens and gas range, 2 Miele dishwashers, 2 stainless sinks and garbage disposals, beverage center, and a Subzero will please the most discerning gourmet. The breakfast room is adjacent to the dining room making it ideal for large family gatherings, or use as a sitting room should one choose to do so. A mud room and large craft room compliment each other for laundry and mudroom overflow. The 1st floor entry offers a distinctive and versatile living space that is perfect for a baby grand piano and is inspiring in all seasons, encompassed by floor-to-ceiling windows. A cozy LIVING room is the place to LIVE in this home with an adjacent library/card room and large gas-start fireplace. Two bedrooms and a bath complete this floor, one with a Murphy bed allowing for a flexible conversion to a yoga studio with a large exterior yoga patio. The second-floor primary bedroom has a recently renovated Orren Pickell bath, 3 walk-in closets, and a balcony that is perfect for star-gazing or morning coffee while listening to the waves crashing on nearby Lake Michigan. Adjacent to the primary bedroom is a well appointed office, with privacy, built-ins and beautiful views to the southwest. A private 4th bedroom has an ensuite 3rd bath completes this floor. Enjoy the finished lower level with 2 ample storage rooms and a mechanical room with 3-zone HVAC. The outdoor space is as inviting as the indoor, with a spacious deck and boardwalk encircling the property and providing access to a free-standing, heated and cooled "gazebo" that is perfect as a home office, artist's studio, or enchanting all-season retreat. The pathway continues to the deeded access to Lake Michigan and a private beach shared by contiguous neighbors. New cedar shake roof in 2015 with cedar preservation treatment in 2022. The 2.5 car garage enjoys a heated, locked workshop with skylight. This home has been meticulously maintained and includes an outdoor sprinkler system, security system, and plenty of outdoor lighting. This combination of a premier neighborhood location, privacy, and home design are uncompromising. Welcome home!
Property Specifics
| Single Family | |
| — | |
| — | |
| 1980 | |
| — | |
| — | |
| No | |
| 1.08 |
| Lake | |
| — | |
| — / Not Applicable | |
| — | |
| — | |
| — | |
| 11619610 | |
| 16034020080000 |
Nearby Schools
| NAME: | DISTRICT: | DISTANCE: | |
|---|---|---|---|
|
Grade School
Cherokee Elementary School |
67 | — | |
|
Middle School
Deer Path Middle School |
67 | Not in DB | |
|
High School
Lake Forest High School |
115 | Not in DB | |
Property History
| DATE: | EVENT: | PRICE: | SOURCE: |
|---|---|---|---|
| 8 Nov, 2022 | Sold | $1,575,000 | MRED MLS |
| 4 Oct, 2022 | Under contract | $1,650,000 | MRED MLS |
| 13 Sep, 2022 | Listed for sale | $1,650,000 | MRED MLS |

Room Specifics
Total Bedrooms: 4
Bedrooms Above Ground: 4
Bedrooms Below Ground: 0
Dimensions: —
Floor Type: —
Dimensions: —
Floor Type: —
Dimensions: —
Floor Type: —
Full Bathrooms: 4
Bathroom Amenities: —
Bathroom in Basement: 0
Rooms: —
Basement Description: Finished
Other Specifics
| 2 | |
| — | |
| — | |
| — | |
| — | |
| 321X23X101X292X176 | |
| — | |
| — | |
| — | |
| — | |
| Not in DB | |
| — | |
| — | |
| — | |
| — |
Tax History
| Year | Property Taxes |
|---|---|
| 2022 | $19,374 |
Contact Agent
Nearby Similar Homes
Nearby Sold Comparables
Contact Agent
Listing Provided By
Compass






