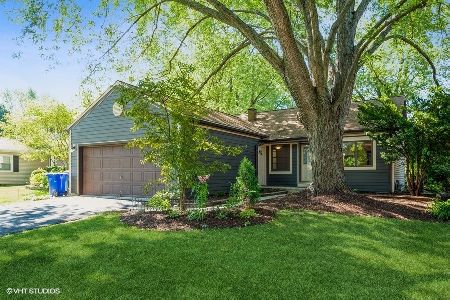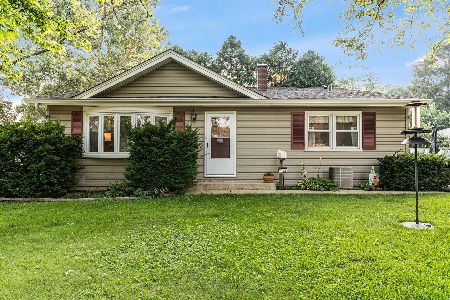545 Dawes Avenue, Glen Ellyn, Illinois 60137
$480,000
|
Sold
|
|
| Status: | Closed |
| Sqft: | 1,788 |
| Cost/Sqft: | $252 |
| Beds: | 3 |
| Baths: | 2 |
| Year Built: | 1978 |
| Property Taxes: | $9,743 |
| Days On Market: | 838 |
| Lot Size: | 0,21 |
Description
Welcome to 545 Dawes Avenue, a beautifully updated home tucked away in the privacy of a lush, professionally landscaped yard on a quiet, picturesque tree-lined street just a short walk to highly-rated schools and parks. Nearly 1,800 square feet of tastefully finished space, this well-built, tri-level home has an open, entertaining floor plan with large living, dining and kitchen space with 14-foot tall cathedral ceilings and expansive windows that create an abundance of natural light. The gourmet kitchen boasts elegant white cabinets and stainless steel appliances. From the dining room, step out into an oasis of lush landscaping. A newer Trex deck is perfect for grilling, entertaining and eating outdoors or just relaxing while listening to the many varieties of visiting birds. On the finished lower level, you'll love the spacious and comfortable family room with fireplace, perfect for game night, movie night or watching the big game. On this same level you'll find a full bath and an updated laundry room with ample storage. On the upper level are three nice-sized bedrooms and a large spa-like bath with cathedral ceilings and a large skylight allowing for even more natural light. Park View Elementary is right around the corner and only a short distance away are Glen Crest Middle School, Glenbard South High School, the Village Links Golf Course, College of DuPage McAninch Arts Center, Willowbrook Wildlife Center, and The Morton Arboretum with its 1,700-acres of natural beauty. Easy access to shopping, restaurants, major expressways (I-88 and I-355) and just 2 miles to Glen Ellyn Metra train station and charming downtown. On this street, in this neighborhood, in this well cared for and updated home, this is truly a great opportunity.
Property Specifics
| Single Family | |
| — | |
| — | |
| 1978 | |
| — | |
| — | |
| No | |
| 0.21 |
| Du Page | |
| — | |
| 0 / Not Applicable | |
| — | |
| — | |
| — | |
| 11889477 | |
| 0523122049 |
Nearby Schools
| NAME: | DISTRICT: | DISTANCE: | |
|---|---|---|---|
|
Grade School
Park View Elementary School |
89 | — | |
|
Middle School
Glen Crest Middle School |
89 | Not in DB | |
|
High School
Glenbard South High School |
87 | Not in DB | |
Property History
| DATE: | EVENT: | PRICE: | SOURCE: |
|---|---|---|---|
| 16 Dec, 2016 | Sold | $370,000 | MRED MLS |
| 5 Nov, 2016 | Under contract | $399,900 | MRED MLS |
| 4 Oct, 2016 | Listed for sale | $399,900 | MRED MLS |
| 17 Nov, 2023 | Sold | $480,000 | MRED MLS |
| 8 Oct, 2023 | Under contract | $450,000 | MRED MLS |
| 4 Oct, 2023 | Listed for sale | $450,000 | MRED MLS |


































Room Specifics
Total Bedrooms: 3
Bedrooms Above Ground: 3
Bedrooms Below Ground: 0
Dimensions: —
Floor Type: —
Dimensions: —
Floor Type: —
Full Bathrooms: 2
Bathroom Amenities: Soaking Tub
Bathroom in Basement: 1
Rooms: —
Basement Description: Finished,Crawl
Other Specifics
| 2 | |
| — | |
| Concrete | |
| — | |
| — | |
| 60 X 150 | |
| — | |
| — | |
| — | |
| — | |
| Not in DB | |
| — | |
| — | |
| — | |
| — |
Tax History
| Year | Property Taxes |
|---|---|
| 2016 | $6,396 |
| 2023 | $9,743 |
Contact Agent
Nearby Similar Homes
Nearby Sold Comparables
Contact Agent
Listing Provided By
Compass








