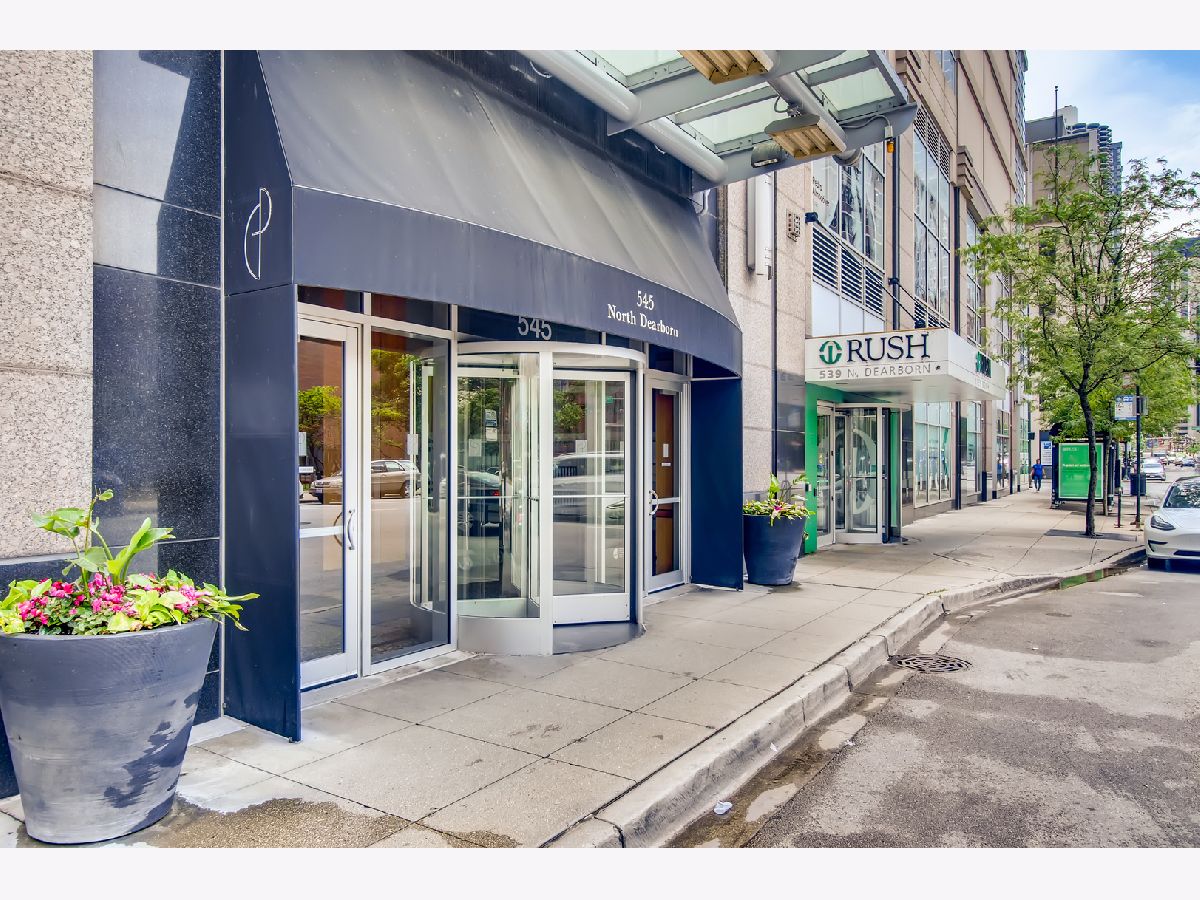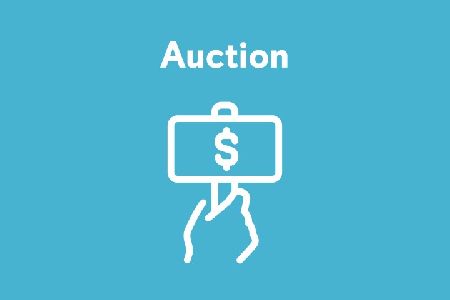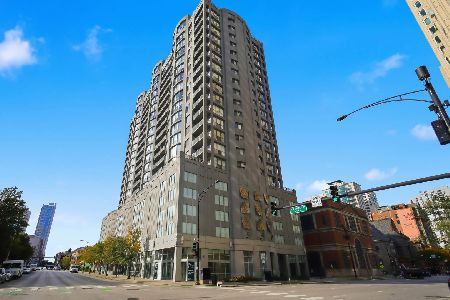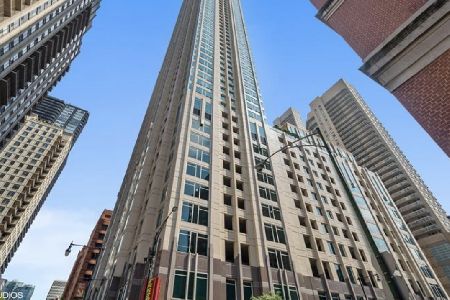545 Dearborn Street, Near North Side, Chicago, Illinois 60654
$297,000
|
Sold
|
|
| Status: | Closed |
| Sqft: | 818 |
| Cost/Sqft: | $385 |
| Beds: | 1 |
| Baths: | 1 |
| Year Built: | 2006 |
| Property Taxes: | $5,152 |
| Days On Market: | 1616 |
| Lot Size: | 0,00 |
Description
Bright, 818 SF one bedroom condo at the desirable Grand Plaza in River North! Enjoy a large combo living/dining room with hardwood floors & a 15 ft balcony with stunning views. The open white kitchen with granite island/breakfast bar, custom white cabinetry and stainless steel appliances are sure to impress. This home features a spacious walk-in closet and rare in unit washer and dryer. Leased garage parking available! Pet friendly up to 25 lbs. A full amenity building with a doorman, outdoor pool, indoor resistance pool, spa, gym, sun deck, outdoor track, game room & library. Easy access to Michigan Ave, the Loop, Oak Street Beach, Navy Pier, the Grand Red Line Station & the highway/public transit as well as an abundance of nightlife, shopping, restaurants and entertainment!
Property Specifics
| Condos/Townhomes | |
| 37 | |
| — | |
| 2006 | |
| None | |
| — | |
| No | |
| — |
| Cook | |
| Grand Plaza | |
| 670 / Monthly | |
| Heat,Air Conditioning,Water,Gas,Insurance,Security,Doorman,TV/Cable,Exercise Facilities,Pool,Exterior Maintenance,Lawn Care,Scavenger,Snow Removal,Internet | |
| Lake Michigan | |
| Public Sewer | |
| 11138991 | |
| 17092410361077 |
Nearby Schools
| NAME: | DISTRICT: | DISTANCE: | |
|---|---|---|---|
|
Grade School
Ogden Elementary |
299 | — | |
|
Middle School
Disney Ii Magnet High School |
299 | Not in DB | |
|
High School
Disney Ii Magnet High School |
299 | Not in DB | |
Property History
| DATE: | EVENT: | PRICE: | SOURCE: |
|---|---|---|---|
| 17 Jun, 2014 | Sold | $278,500 | MRED MLS |
| 10 Apr, 2014 | Under contract | $285,000 | MRED MLS |
| 18 Mar, 2014 | Listed for sale | $285,000 | MRED MLS |
| 30 Aug, 2021 | Sold | $297,000 | MRED MLS |
| 1 Aug, 2021 | Under contract | $315,000 | MRED MLS |
| 11 Jul, 2021 | Listed for sale | $315,000 | MRED MLS |

















Room Specifics
Total Bedrooms: 1
Bedrooms Above Ground: 1
Bedrooms Below Ground: 0
Dimensions: —
Floor Type: —
Dimensions: —
Floor Type: —
Full Bathrooms: 1
Bathroom Amenities: Full Body Spray Shower,Soaking Tub
Bathroom in Basement: 0
Rooms: Balcony/Porch/Lanai
Basement Description: None
Other Specifics
| 1 | |
| — | |
| — | |
| Balcony | |
| Common Grounds,Outdoor Lighting,Sidewalks,Streetlights | |
| COMMON | |
| — | |
| None | |
| Hardwood Floors, First Floor Laundry, Laundry Hook-Up in Unit | |
| Range, Microwave, Dishwasher, Refrigerator, Washer, Dryer | |
| Not in DB | |
| — | |
| — | |
| Door Person, Elevator(s), On Site Manager/Engineer, Party Room, Indoor Pool, Pool, Receiving Room, Security Door Lock(s), Service Elevator(s), Spa/Hot Tub, Business Center | |
| — |
Tax History
| Year | Property Taxes |
|---|---|
| 2014 | $3,511 |
| 2021 | $5,152 |
Contact Agent
Nearby Similar Homes
Nearby Sold Comparables
Contact Agent
Listing Provided By
Compass









