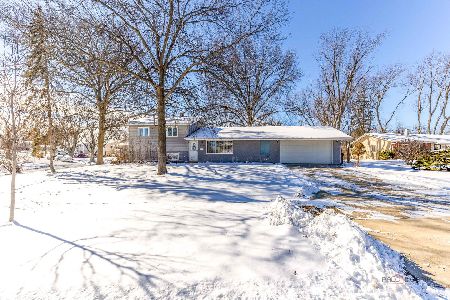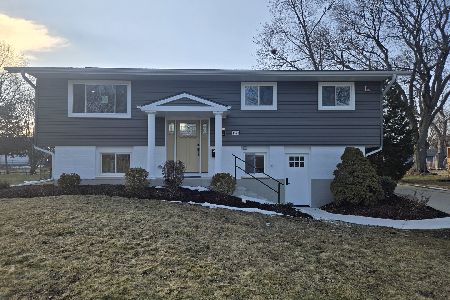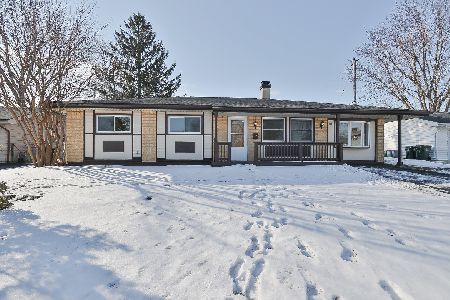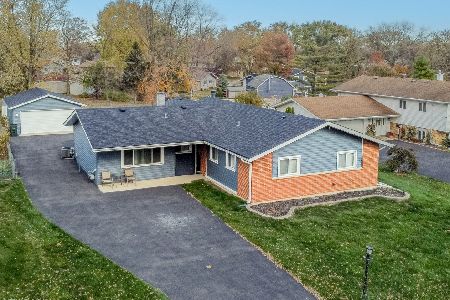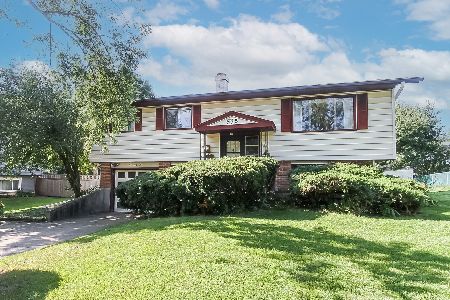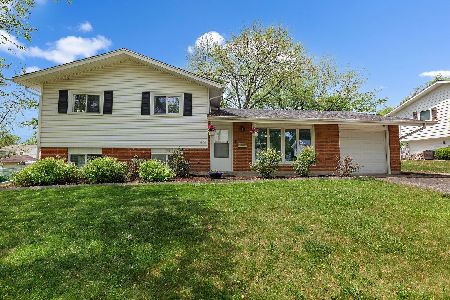545 Edgemont Lane, Hoffman Estates, Illinois 60169
$287,500
|
Sold
|
|
| Status: | Closed |
| Sqft: | 1,440 |
| Cost/Sqft: | $208 |
| Beds: | 3 |
| Baths: | 2 |
| Year Built: | 1962 |
| Property Taxes: | $4,322 |
| Days On Market: | 3495 |
| Lot Size: | 0,24 |
Description
If you want a home you can move right in and start enjoying then this house is for you! The kitchen is brand new with Whirpool stainless steel appliances, granite countertops, large pantry, ceramic tile floors and patio doors leading out to a concrete patio overlooking the professionally landscaped yard. The family room is off the kitchen and has vaulted ceilings and patio doors. The spacious living room has new carpet and custom wood blinds. The bedrooms have fresh paint and new carpet as well. There is recessed lighting in several rooms and in the kitchen there are LED lights under the cabinets to give extra light while preparing. There is additional storage in the shed. The roof was just put on in the fall of 2015. The garage is fully insulated and dry walled. You won't be disappointed in this quality home. The area is close to award winning schools, parks and shopping.
Property Specifics
| Single Family | |
| — | |
| Ranch | |
| 1962 | |
| None | |
| — | |
| No | |
| 0.24 |
| Cook | |
| Highlands | |
| 0 / Not Applicable | |
| None | |
| Lake Michigan | |
| Public Sewer | |
| 09305856 | |
| 07094030190000 |
Nearby Schools
| NAME: | DISTRICT: | DISTANCE: | |
|---|---|---|---|
|
Grade School
Winston Churchill Elementary Sch |
54 | — | |
|
Middle School
Eisenhower Junior High School |
54 | Not in DB | |
|
High School
Hoffman Estates High School |
211 | Not in DB | |
Property History
| DATE: | EVENT: | PRICE: | SOURCE: |
|---|---|---|---|
| 11 Oct, 2016 | Sold | $287,500 | MRED MLS |
| 11 Sep, 2016 | Under contract | $299,000 | MRED MLS |
| — | Last price change | $310,000 | MRED MLS |
| 3 Aug, 2016 | Listed for sale | $310,000 | MRED MLS |
Room Specifics
Total Bedrooms: 3
Bedrooms Above Ground: 3
Bedrooms Below Ground: 0
Dimensions: —
Floor Type: Carpet
Dimensions: —
Floor Type: Carpet
Full Bathrooms: 2
Bathroom Amenities: —
Bathroom in Basement: 0
Rooms: Mud Room
Basement Description: Slab
Other Specifics
| 2 | |
| — | |
| — | |
| — | |
| — | |
| 10,466 | |
| — | |
| None | |
| — | |
| Range, Microwave, Dishwasher, Refrigerator, Washer, Dryer, Stainless Steel Appliance(s) | |
| Not in DB | |
| — | |
| — | |
| — | |
| — |
Tax History
| Year | Property Taxes |
|---|---|
| 2016 | $4,322 |
Contact Agent
Nearby Similar Homes
Nearby Sold Comparables
Contact Agent
Listing Provided By
Keller Williams Platinum Partners

