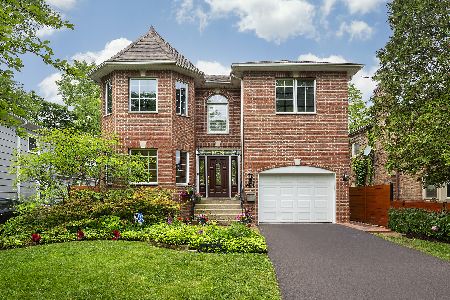545 Green Bay Road, Highland Park, Illinois 60035
$875,000
|
Sold
|
|
| Status: | Closed |
| Sqft: | 3,472 |
| Cost/Sqft: | $259 |
| Beds: | 4 |
| Baths: | 3 |
| Year Built: | 1938 |
| Property Taxes: | $17,569 |
| Days On Market: | 333 |
| Lot Size: | 0,30 |
Description
Expanded & unique east Highland Park ranch exuding elegance, charm and amazing living space in an exceptional location near Ravinia, Chicago's Botanic Gardens & Lake Michigan. The welcoming foyer is graciously sized and acts as the heart of the home providing access to all the extraordinary open & flowing living spaces contained within. The sun-drenched & ample atrium addition impresses all with it's 13' ceilings, transom windows and shaker style built-in wet bar w/ glass front display cabinets, granite countertop, wine fridge and to demonstrate it's scale, currently houses a grand piano & gaming table - all open to the family room. The family room features tall wainscoting, a fireplace w/ marble surround, wall of windows w/ cozy built-in seating/storage bench and French doors to a flagstone patio and the fully fenced backyard. The spacious formal living room has 9' ceilings, original & rare redwood wainscoting, a WBFP w/ marble surround and burlwood panel (originally displayed at the 1933 Chicago World's Fair), built-in book/display shelving & storage cabinets, and double French doors to a cozy patio. The formal dining room is open to the living room (for easy entertaining) and has a beautiful wall of windows providing tons of natural light and is open to the updated eat-in kitchen. The kitchen has been expanded with a giant peninsula with stool seating, granite countertops, all stainless-steel appliances including an LG ThinQ French door fridge/freezer, Bosch DW, GE Profile 5 burner gas oven/range, under cabinet lighting & tons of recessed lighting. The primary bedroom features a cove ceiling, tall curly maple wainscoting, built-in dressers w/ marble top and natural stone bath w/ double sink vanity & large glass enclosed steam shower plus separate rain & handheld showerheads. All secondary bedrooms are spacious and have generous closet space. Two are adjacent to the primary suite and share a neutral white hall bath w/ a tub/shower and the 4th bedroom is located at the other end of the home and has it's own beautiful neutral white full bath w/ glass enclosed shower ('13). Additional features include newer roof ('18), oversized circular brick paver driveway, attached heated 2.5 car garage, convenient main floor laundry, security system, serene, quiet & private fenced yard w/ multiple patios, zoned HVAC, tons of storage, partial unfinished basement and convenient to shopping, dining, recreation, transportation and everything HP has to offer. Indeed, a rare gem to be loved & cherished!
Property Specifics
| Single Family | |
| — | |
| — | |
| 1938 | |
| — | |
| — | |
| No | |
| 0.3 |
| Lake | |
| — | |
| 0 / Not Applicable | |
| — | |
| — | |
| — | |
| 12295282 | |
| 16361190360000 |
Nearby Schools
| NAME: | DISTRICT: | DISTANCE: | |
|---|---|---|---|
|
Grade School
Ravinia Elementary School |
112 | — | |
|
Middle School
Edgewood Middle School |
112 | Not in DB | |
|
High School
Highland Park High School |
113 | Not in DB | |
Property History
| DATE: | EVENT: | PRICE: | SOURCE: |
|---|---|---|---|
| 24 Jun, 2025 | Sold | $875,000 | MRED MLS |
| 1 Jun, 2025 | Under contract | $899,900 | MRED MLS |
| — | Last price change | $975,000 | MRED MLS |
| 27 Feb, 2025 | Listed for sale | $975,000 | MRED MLS |






























Room Specifics
Total Bedrooms: 4
Bedrooms Above Ground: 4
Bedrooms Below Ground: 0
Dimensions: —
Floor Type: —
Dimensions: —
Floor Type: —
Dimensions: —
Floor Type: —
Full Bathrooms: 3
Bathroom Amenities: Double Sink
Bathroom in Basement: 0
Rooms: —
Basement Description: —
Other Specifics
| 2.5 | |
| — | |
| — | |
| — | |
| — | |
| 100 X 131 | |
| — | |
| — | |
| — | |
| — | |
| Not in DB | |
| — | |
| — | |
| — | |
| — |
Tax History
| Year | Property Taxes |
|---|---|
| 2025 | $17,569 |
Contact Agent
Nearby Similar Homes
Nearby Sold Comparables
Contact Agent
Listing Provided By
@properties Christie's International Real Estate









