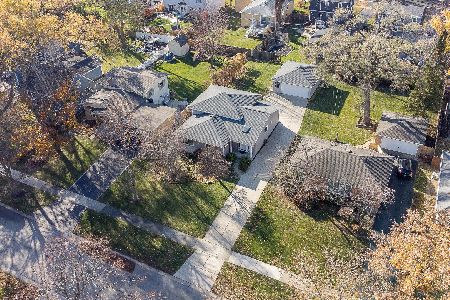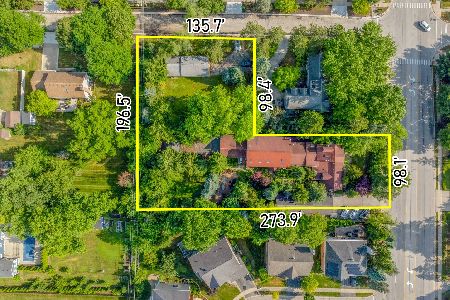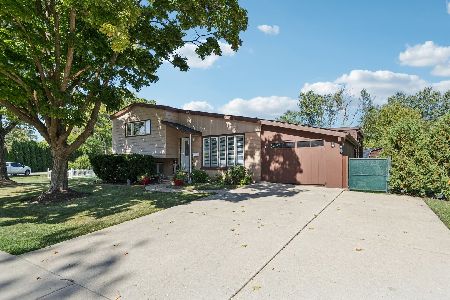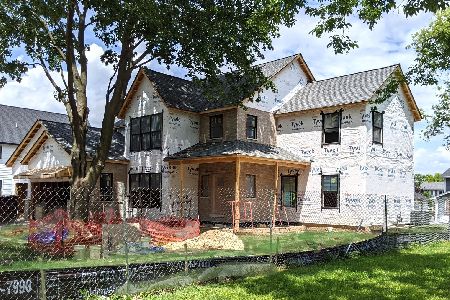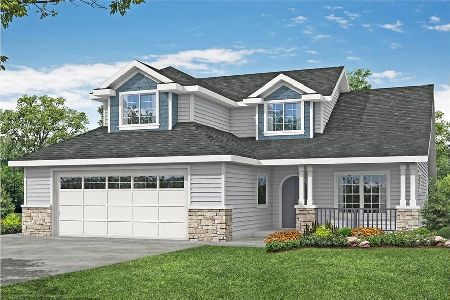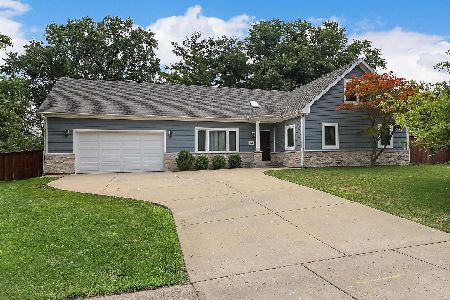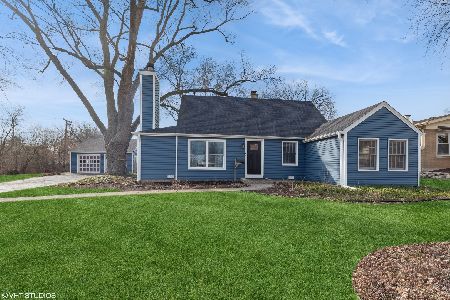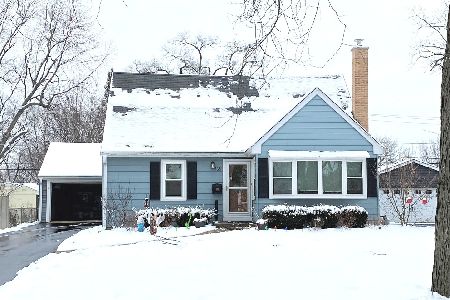545 Hale Street, Palatine, Illinois 60067
$371,515
|
Sold
|
|
| Status: | Closed |
| Sqft: | 1,534 |
| Cost/Sqft: | $238 |
| Beds: | 3 |
| Baths: | 2 |
| Year Built: | 1949 |
| Property Taxes: | $6,778 |
| Days On Market: | 894 |
| Lot Size: | 0,31 |
Description
Fully updated Turn Key Ranch, 3 bed 2 bath, attached 1 car garage on an oversize lot (2 PINs) Many updates include Roof 2016, A/C & Furnace 2019, Patio 2021, Nest Thermostat, Kitchen and Bathrooms all have modern lighting, Harwood Floors throughout, and Fenced Backyard. Open concept Kitchen with newer appliances, porcelain tile flooring, Silestone Quartz countertops, and 1st floor laundry. Master Suite has a walk-in closet and luxurious walk-in shower. Quiet serene setting with room to run. This one won't last!
Property Specifics
| Single Family | |
| — | |
| — | |
| 1949 | |
| — | |
| RANCH | |
| No | |
| 0.31 |
| Cook | |
| — | |
| — / Not Applicable | |
| — | |
| — | |
| — | |
| 11859231 | |
| 02233050080000 |
Nearby Schools
| NAME: | DISTRICT: | DISTANCE: | |
|---|---|---|---|
|
Grade School
Pleasant Hill Elementary School |
15 | — | |
|
Middle School
Plum Grove Junior High School |
15 | Not in DB | |
|
High School
Wm Fremd High School |
211 | Not in DB | |
Property History
| DATE: | EVENT: | PRICE: | SOURCE: |
|---|---|---|---|
| 18 Sep, 2023 | Sold | $371,515 | MRED MLS |
| 17 Aug, 2023 | Under contract | $365,000 | MRED MLS |
| 14 Aug, 2023 | Listed for sale | $365,000 | MRED MLS |
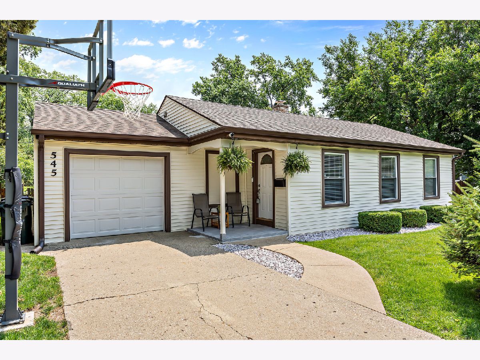
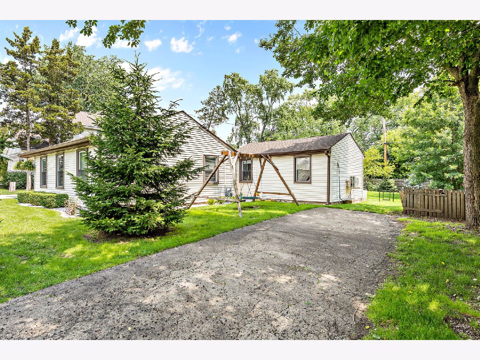
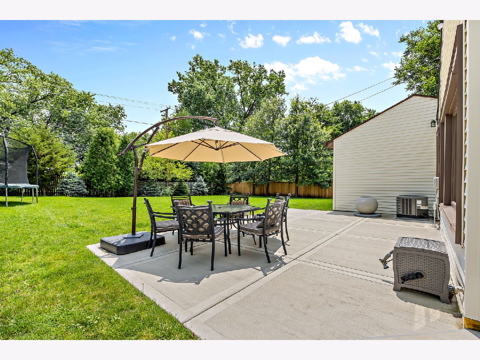
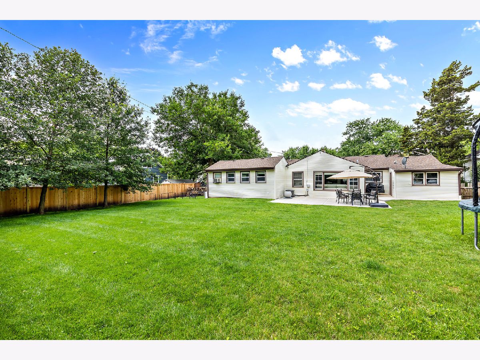
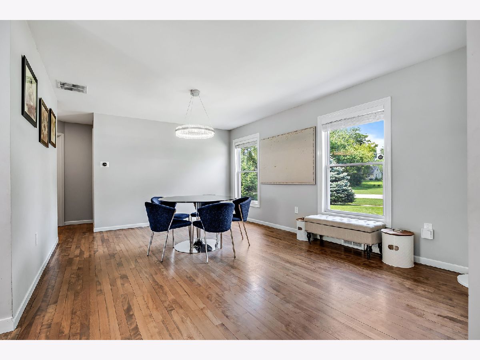
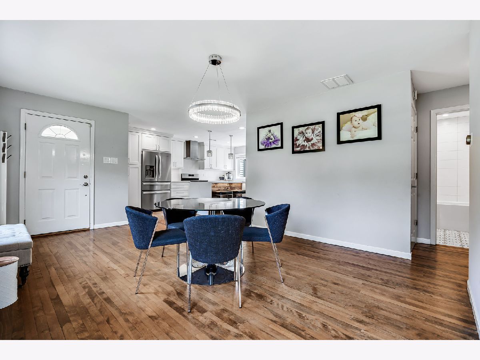
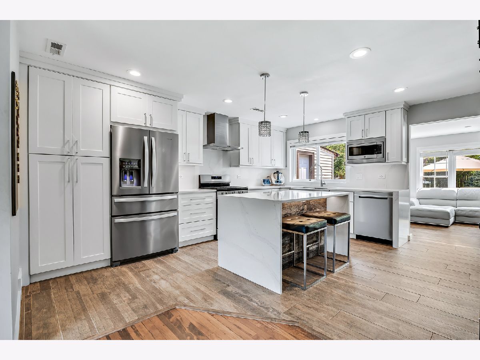
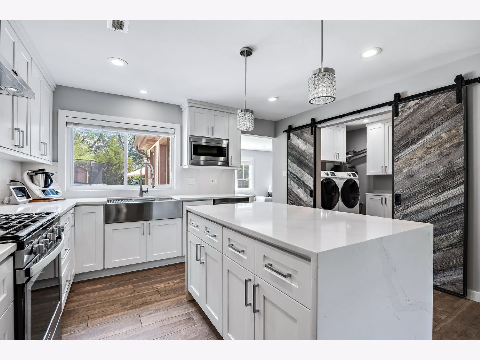
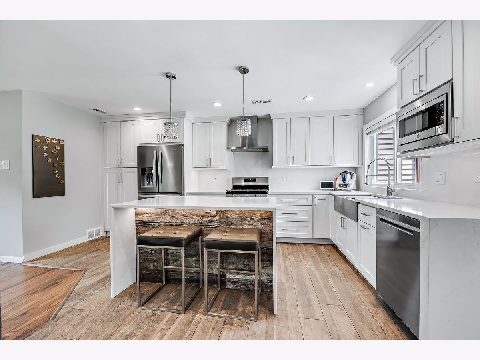
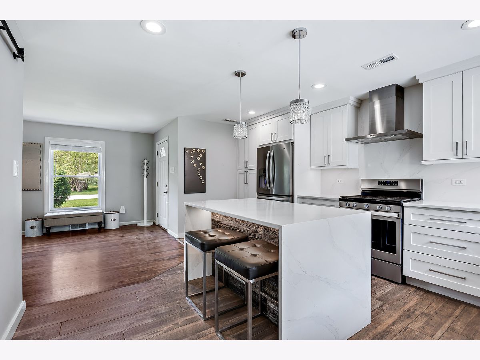
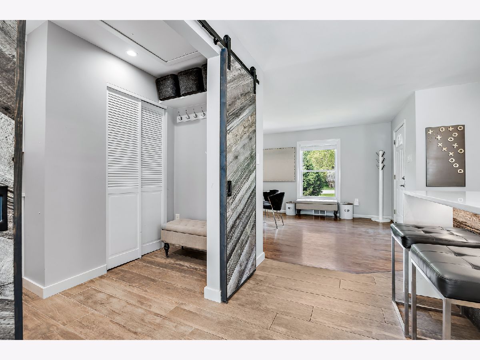
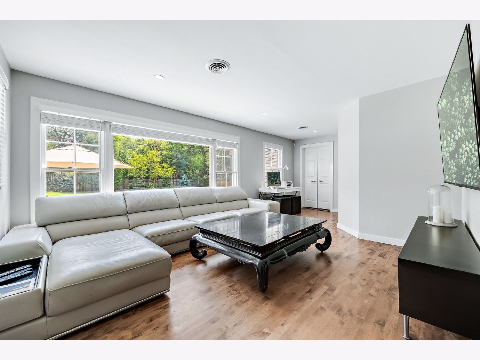
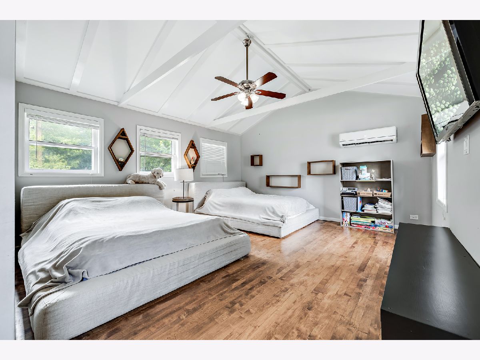
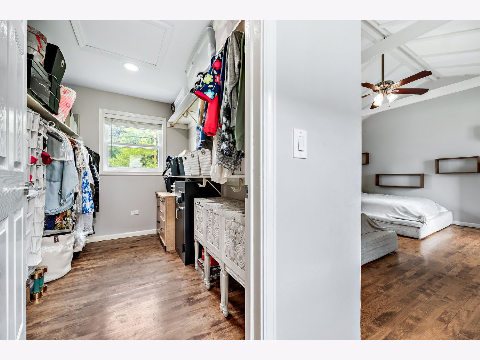
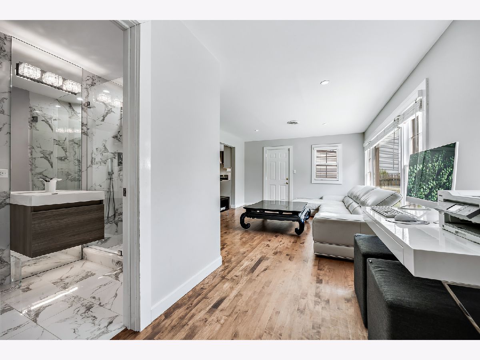
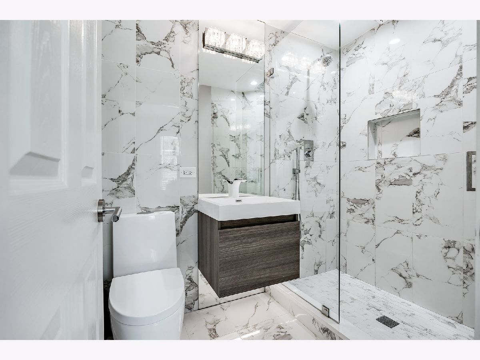
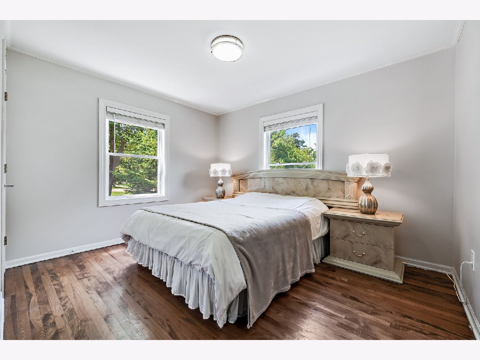
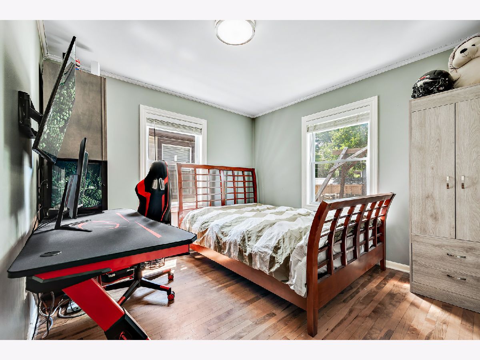
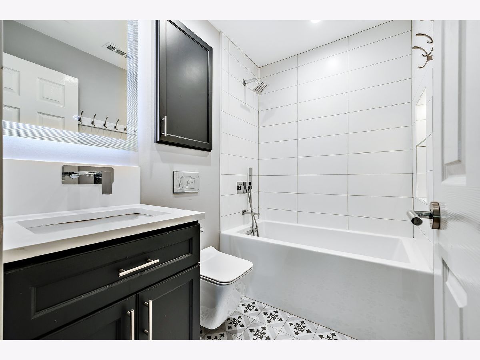
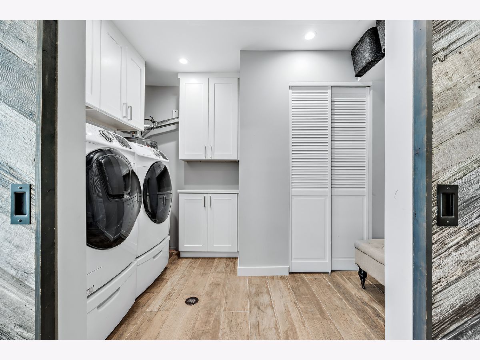
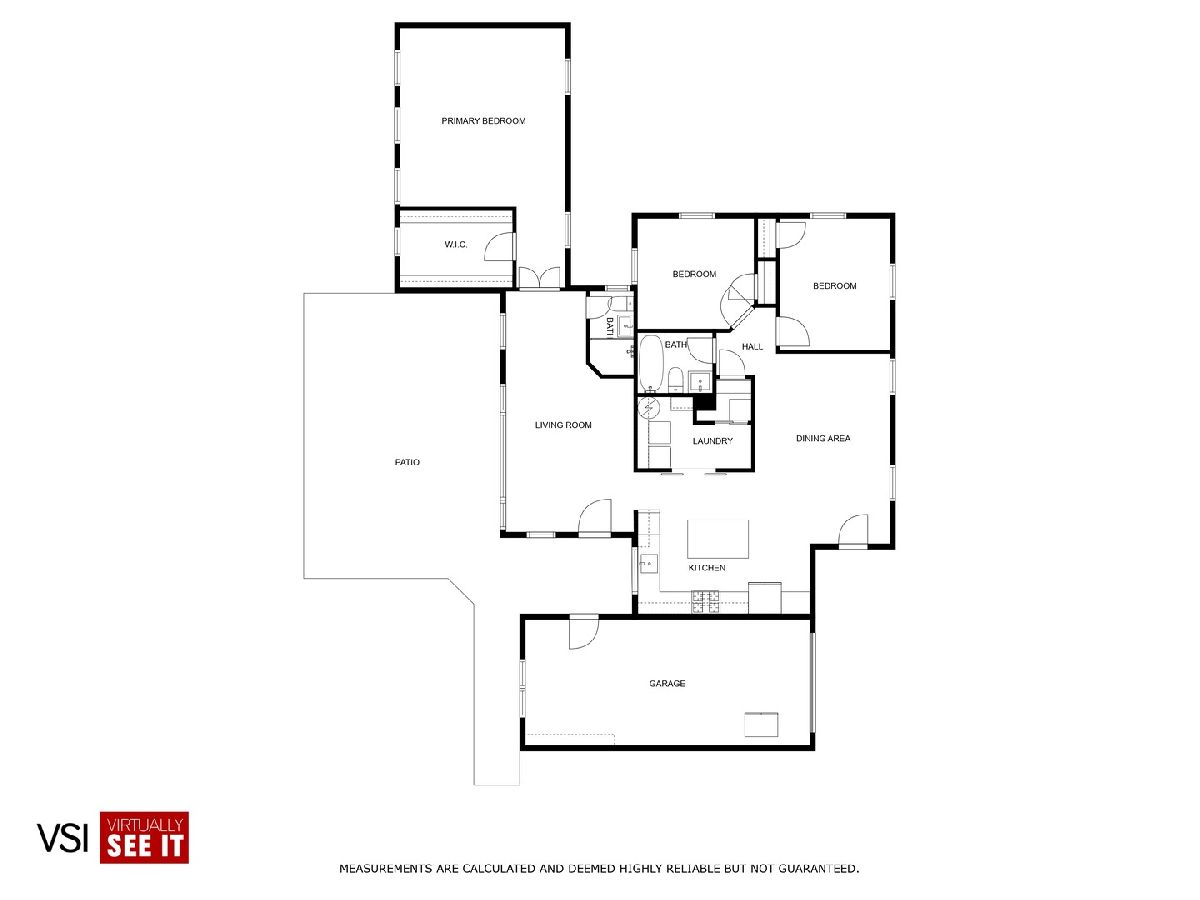
Room Specifics
Total Bedrooms: 3
Bedrooms Above Ground: 3
Bedrooms Below Ground: 0
Dimensions: —
Floor Type: —
Dimensions: —
Floor Type: —
Full Bathrooms: 2
Bathroom Amenities: Separate Shower
Bathroom in Basement: 0
Rooms: —
Basement Description: None
Other Specifics
| 1 | |
| — | |
| Concrete | |
| — | |
| — | |
| 150 X 90 | |
| Unfinished | |
| — | |
| — | |
| — | |
| Not in DB | |
| — | |
| — | |
| — | |
| — |
Tax History
| Year | Property Taxes |
|---|---|
| 2023 | $6,778 |
Contact Agent
Nearby Similar Homes
Nearby Sold Comparables
Contact Agent
Listing Provided By
J.W. Reedy Realty

