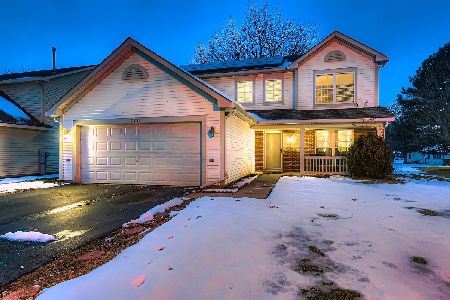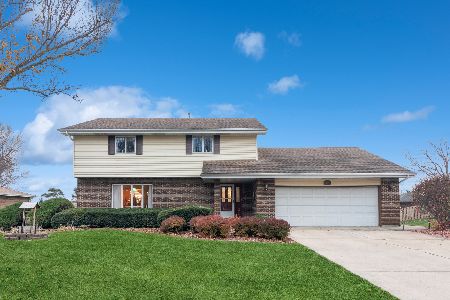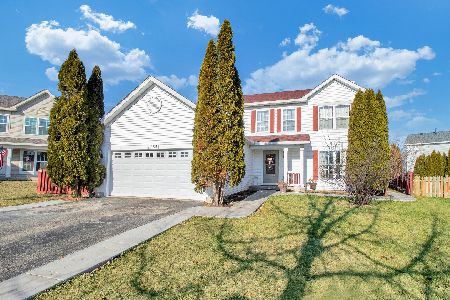545 Kathleen Drive, Romeoville, Illinois 60446
$267,500
|
Sold
|
|
| Status: | Closed |
| Sqft: | 1,976 |
| Cost/Sqft: | $137 |
| Beds: | 4 |
| Baths: | 3 |
| Year Built: | 2003 |
| Property Taxes: | $6,455 |
| Days On Market: | 2461 |
| Lot Size: | 0,24 |
Description
Don't miss your chance to own a slice of paradise! JAW DROPPING two story home in Lakewood Falls Subdivision. No expense has been sparred upgrading the exterior and the outdoor pictures say it all!! This home sits on a huge fenced lot, with amazing landscape finishes such as brick paver patios, walkways, retaining walls, custom pergola, gazebo, fire pit and a built in grill. The interior features hardwood floors on both levels. Updated kitchen features hard surface counter tops and a tiled back splash. Gas fireplace and french doors in the living room. Updated half bath features a new vanity, vanity top, and fixtures. Full finished basement provides the perfect space for a game room or media area. Other great features include a new washer and dryer(2018), new hot water heater (2018) ceramic tile in both bathrooms, and painting of the exterior(2017) This home is located in a club house community and in the Plainfield 202 School district. Don't Miss out!
Property Specifics
| Single Family | |
| — | |
| Traditional | |
| 2003 | |
| Full | |
| — | |
| No | |
| 0.24 |
| Will | |
| Lakewood Falls | |
| 30 / Monthly | |
| Clubhouse,Pool | |
| Public | |
| Public Sewer | |
| 10352903 | |
| 0603132140080000 |
Nearby Schools
| NAME: | DISTRICT: | DISTANCE: | |
|---|---|---|---|
|
Grade School
Lakewood Falls Elementary School |
202 | — | |
|
Middle School
Heritage Grove Middle School |
202 | Not in DB | |
|
High School
Plainfield East High School |
202 | Not in DB | |
Property History
| DATE: | EVENT: | PRICE: | SOURCE: |
|---|---|---|---|
| 28 Jun, 2019 | Sold | $267,500 | MRED MLS |
| 21 May, 2019 | Under contract | $269,900 | MRED MLS |
| 22 Apr, 2019 | Listed for sale | $269,900 | MRED MLS |
Room Specifics
Total Bedrooms: 4
Bedrooms Above Ground: 4
Bedrooms Below Ground: 0
Dimensions: —
Floor Type: Hardwood
Dimensions: —
Floor Type: Hardwood
Dimensions: —
Floor Type: Hardwood
Full Bathrooms: 3
Bathroom Amenities: —
Bathroom in Basement: 0
Rooms: Eating Area,Recreation Room,Foyer
Basement Description: Finished
Other Specifics
| 2 | |
| Concrete Perimeter | |
| Asphalt | |
| Patio, Brick Paver Patio, Outdoor Grill, Fire Pit | |
| Fenced Yard,Landscaped | |
| 88X117X45X120 | |
| Unfinished | |
| Full | |
| Hardwood Floors, Second Floor Laundry | |
| Range, Dishwasher, Refrigerator, Washer, Dryer, Disposal, Water Softener Owned | |
| Not in DB | |
| Clubhouse, Pool, Sidewalks, Street Lights, Street Paved | |
| — | |
| — | |
| Gas Log |
Tax History
| Year | Property Taxes |
|---|---|
| 2019 | $6,455 |
Contact Agent
Nearby Similar Homes
Nearby Sold Comparables
Contact Agent
Listing Provided By
RE/MAX Professionals






