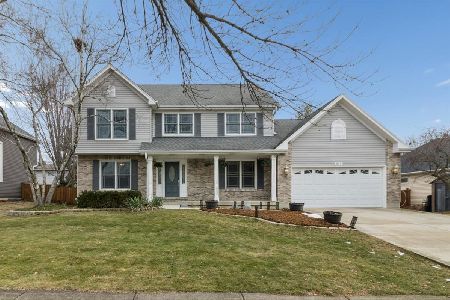545 Lavina Drive, Bolingbrook, Illinois 60440
$365,500
|
Sold
|
|
| Status: | Closed |
| Sqft: | 2,866 |
| Cost/Sqft: | $132 |
| Beds: | 4 |
| Baths: | 3 |
| Year Built: | 1994 |
| Property Taxes: | $10,317 |
| Days On Market: | 2730 |
| Lot Size: | 0,21 |
Description
Here it is: wide open rambling ranch style home, w over 2800 square feet above grade. Absolutely perfect for every buyer: growing family, downsizers,and inlaw!A rare find, indeed! Quality construction greets you upon entry. Soaring ceilings, gleaming hardwoods impress all who enter. Formal gallery, living & dining rooms are perfect for entertaining. Giant kitchen w custom built ins, pull out drawers & more. Flow continues into the dramatic two story family room w fireplace. Enormous bedrooms: bedrm #4 is over 600 square feet & perfect for an inlaw suite, home office,teen. Generous sized bathrooms w quality appointments. Abundant storage in the giant basement. Convenient mud room leads to 3 car garage. Phenomenal backyard w vegetable & flower gardens. Nothing to do but move in: Newer roof, air,HWH, siding, floor, garage door,appliances & decor. **NAPERVILLE SCHOOLS**. Phenomenal neighborhood~ sellers sad to leave this coveted subdivision!Steps to parks, trails, paths and more. A 10!
Property Specifics
| Single Family | |
| — | |
| Ranch | |
| 1994 | |
| Partial | |
| — | |
| No | |
| 0.21 |
| Will | |
| Heritage Creek | |
| 0 / Not Applicable | |
| None | |
| Lake Michigan | |
| Public Sewer | |
| 10042151 | |
| 1202042040140000 |
Nearby Schools
| NAME: | DISTRICT: | DISTANCE: | |
|---|---|---|---|
|
Grade School
Kingsley Elementary School |
203 | — | |
|
Middle School
Lincoln Junior High School |
203 | Not in DB | |
|
High School
Naperville Central High School |
203 | Not in DB | |
Property History
| DATE: | EVENT: | PRICE: | SOURCE: |
|---|---|---|---|
| 3 Aug, 2010 | Sold | $285,000 | MRED MLS |
| 30 Jun, 2010 | Under contract | $300,000 | MRED MLS |
| — | Last price change | $324,900 | MRED MLS |
| 13 Jan, 2010 | Listed for sale | $349,900 | MRED MLS |
| 19 Oct, 2018 | Sold | $365,500 | MRED MLS |
| 5 Sep, 2018 | Under contract | $378,000 | MRED MLS |
| — | Last price change | $388,000 | MRED MLS |
| 5 Aug, 2018 | Listed for sale | $388,000 | MRED MLS |
Room Specifics
Total Bedrooms: 4
Bedrooms Above Ground: 4
Bedrooms Below Ground: 0
Dimensions: —
Floor Type: Hardwood
Dimensions: —
Floor Type: Hardwood
Dimensions: —
Floor Type: Carpet
Full Bathrooms: 3
Bathroom Amenities: Whirlpool,Separate Shower,Handicap Shower,Double Sink
Bathroom in Basement: 0
Rooms: Foyer,Storage
Basement Description: Unfinished
Other Specifics
| 3 | |
| Concrete Perimeter | |
| Concrete | |
| Deck | |
| Fenced Yard,Landscaped | |
| 77 X 120 | |
| — | |
| Full | |
| Vaulted/Cathedral Ceilings, Skylight(s), Hardwood Floors, First Floor Bedroom, In-Law Arrangement, First Floor Full Bath | |
| Range, Microwave, Dishwasher, Refrigerator, Washer, Dryer, Disposal | |
| Not in DB | |
| Sidewalks, Street Lights, Street Paved | |
| — | |
| — | |
| Gas Log |
Tax History
| Year | Property Taxes |
|---|---|
| 2010 | $8,665 |
| 2018 | $10,317 |
Contact Agent
Nearby Similar Homes
Nearby Sold Comparables
Contact Agent
Listing Provided By
Keller Williams Experience








