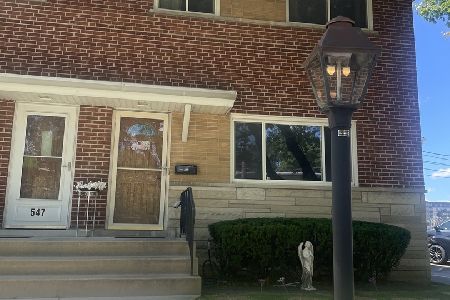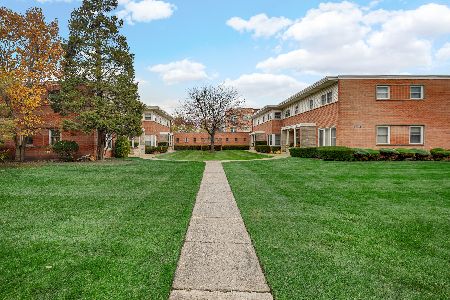545 Lincoln Street, Mount Prospect, Illinois 60056
$305,000
|
Sold
|
|
| Status: | Closed |
| Sqft: | 1,280 |
| Cost/Sqft: | $234 |
| Beds: | 3 |
| Baths: | 2 |
| Year Built: | 1964 |
| Property Taxes: | $4,819 |
| Days On Market: | 540 |
| Lot Size: | 0,00 |
Description
Amazing location in Lions Park, walking distance to Metra and fabulous downtown Mt. Prospect!! Beautifully refreshed townhouse with newly refinished hardwood flooring, new lighting fixtures and fresh paint throughout entire unit! The kitchen has been updated with white cabinetry, new granite counters, and brand new stainless steel appliances! 3 bedrooms and 1.1 baths! Full basement with recreation room and huge laundry room with plenty of storage space. Close to park, swimming pool, train and downtown Mt. Prospect and all the shopping and restaurants! Feels like new! Furnace 2010, A/C 2011, HWH 2107, washer/dryer 2023. Wow!
Property Specifics
| Condos/Townhomes | |
| 2 | |
| — | |
| 1964 | |
| — | |
| — | |
| No | |
| — |
| Cook | |
| — | |
| 214 / Monthly | |
| — | |
| — | |
| — | |
| 12072771 | |
| 08122270191048 |
Nearby Schools
| NAME: | DISTRICT: | DISTANCE: | |
|---|---|---|---|
|
Grade School
Lions Park Elementary School |
57 | — | |
|
Middle School
Lincoln Junior High School |
57 | Not in DB | |
|
High School
Prospect High School |
214 | Not in DB | |
Property History
| DATE: | EVENT: | PRICE: | SOURCE: |
|---|---|---|---|
| 1 Jul, 2024 | Sold | $305,000 | MRED MLS |
| 9 Jun, 2024 | Under contract | $299,000 | MRED MLS |
| 3 Jun, 2024 | Listed for sale | $299,000 | MRED MLS |























Room Specifics
Total Bedrooms: 3
Bedrooms Above Ground: 3
Bedrooms Below Ground: 0
Dimensions: —
Floor Type: —
Dimensions: —
Floor Type: —
Full Bathrooms: 2
Bathroom Amenities: —
Bathroom in Basement: 0
Rooms: —
Basement Description: Partially Finished
Other Specifics
| — | |
| — | |
| — | |
| — | |
| — | |
| COMMON | |
| — | |
| — | |
| — | |
| — | |
| Not in DB | |
| — | |
| — | |
| — | |
| — |
Tax History
| Year | Property Taxes |
|---|---|
| 2024 | $4,819 |
Contact Agent
Nearby Similar Homes
Nearby Sold Comparables
Contact Agent
Listing Provided By
Baird & Warner










