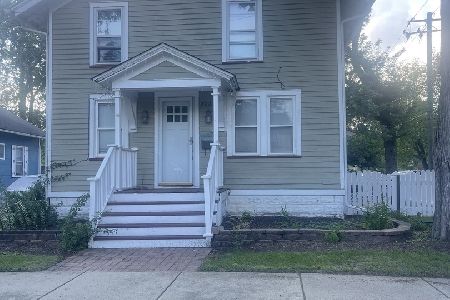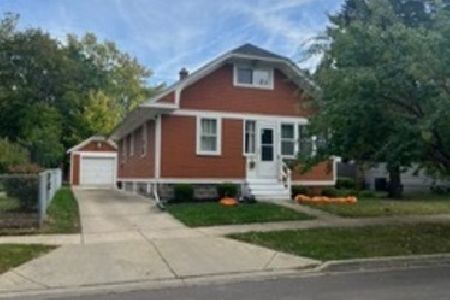545 Oak Avenue, Aurora, Illinois 60506
$175,000
|
Sold
|
|
| Status: | Closed |
| Sqft: | 1,302 |
| Cost/Sqft: | $138 |
| Beds: | 4 |
| Baths: | 2 |
| Year Built: | 1910 |
| Property Taxes: | $3,686 |
| Days On Market: | 2245 |
| Lot Size: | 0,17 |
Description
The charm of yesteryear, with the conveniences of today! Beautiful mouldings, pocket doors and big windows team with modern amenities for a relaxed lifestyle! All the work has been done! Fresh paint inside and out! Main floor features 9' ceilings, hardwood floors, huge living room, dining room, big kitchen with breakfast bar/island, full bath and a bedroom! Upstairs features 3 generous sized bedrooms - all with huge walk-in closets! Start your day on the large front porch, and relax in the evening on the new back deck! Lots of recent improvements: Roof-2016, 80 gallon water heater 2016, Furnace 2017, back deck 2018, humidifier 2019, gutters brand new, Permaseal in basement brand new, shed 2017. Big fenced back yard for BBQ's and outdoor fun! Super convenient location in Tanner Historic neighborhood, close to schools, shops, restaurants, Fox River, I-88, Aurora train, Rivers Edge Park, Paramount Theatre, all downtown has to offer! Home sold as-is and includes a home warranty!
Property Specifics
| Single Family | |
| — | |
| — | |
| 1910 | |
| Full | |
| — | |
| No | |
| 0.17 |
| Kane | |
| — | |
| — / Not Applicable | |
| None | |
| Public | |
| Public Sewer | |
| 10512190 | |
| 1515354014 |
Nearby Schools
| NAME: | DISTRICT: | DISTANCE: | |
|---|---|---|---|
|
Grade School
Hill Elementary School |
129 | — | |
|
Middle School
Jefferson Middle School |
129 | Not in DB | |
|
High School
West Aurora High School |
129 | Not in DB | |
Property History
| DATE: | EVENT: | PRICE: | SOURCE: |
|---|---|---|---|
| 1 Nov, 2019 | Sold | $175,000 | MRED MLS |
| 7 Oct, 2019 | Under contract | $180,000 | MRED MLS |
| — | Last price change | $190,000 | MRED MLS |
| 14 Sep, 2019 | Listed for sale | $190,000 | MRED MLS |
Room Specifics
Total Bedrooms: 4
Bedrooms Above Ground: 4
Bedrooms Below Ground: 0
Dimensions: —
Floor Type: Carpet
Dimensions: —
Floor Type: Carpet
Dimensions: —
Floor Type: Hardwood
Full Bathrooms: 2
Bathroom Amenities: —
Bathroom in Basement: 0
Rooms: Foyer
Basement Description: Unfinished
Other Specifics
| — | |
| Stone | |
| Gravel,Side Drive | |
| — | |
| — | |
| 144X53 | |
| Unfinished | |
| None | |
| Hardwood Floors, First Floor Bedroom, First Floor Full Bath, Walk-In Closet(s) | |
| Range, Microwave, Dishwasher, Refrigerator | |
| Not in DB | |
| Sidewalks, Street Lights, Street Paved | |
| — | |
| — | |
| — |
Tax History
| Year | Property Taxes |
|---|---|
| 2019 | $3,686 |
Contact Agent
Nearby Similar Homes
Nearby Sold Comparables
Contact Agent
Listing Provided By
Keller Williams Inspire - Geneva






