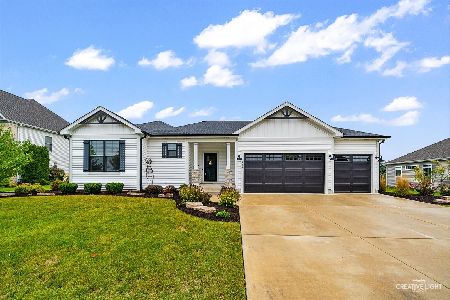545 Olin H Smith Drive, Sycamore, Illinois 60178
$265,900
|
Sold
|
|
| Status: | Closed |
| Sqft: | 3,750 |
| Cost/Sqft: | $72 |
| Beds: | 5 |
| Baths: | 4 |
| Year Built: | 2008 |
| Property Taxes: | $9,257 |
| Days On Market: | 4517 |
| Lot Size: | 0,40 |
Description
5 bedroom, 4 bath, full basement, and 3 car side load Garage. Crown Molding, and Hardwood floors throughout. Kitchen with granite countertops and Large eating area. Master Suite has whirlpool bath, huge WIC, and sitting area with dual-sided FP and vaulted ceiling. Being sold As-is.
Property Specifics
| Single Family | |
| — | |
| — | |
| 2008 | |
| Full | |
| — | |
| No | |
| 0.4 |
| De Kalb | |
| Heron Creek | |
| 325 / Annual | |
| None | |
| Public | |
| Public Sewer | |
| 08433761 | |
| 0620327005 |
Property History
| DATE: | EVENT: | PRICE: | SOURCE: |
|---|---|---|---|
| 16 Dec, 2013 | Sold | $265,900 | MRED MLS |
| 1 Nov, 2013 | Under contract | $269,900 | MRED MLS |
| 30 Aug, 2013 | Listed for sale | $269,900 | MRED MLS |
Room Specifics
Total Bedrooms: 5
Bedrooms Above Ground: 5
Bedrooms Below Ground: 0
Dimensions: —
Floor Type: Hardwood
Dimensions: —
Floor Type: —
Dimensions: —
Floor Type: Hardwood
Dimensions: —
Floor Type: —
Full Bathrooms: 4
Bathroom Amenities: Whirlpool,Separate Shower,Double Sink
Bathroom in Basement: 0
Rooms: Bedroom 5,Walk In Closet
Basement Description: Unfinished
Other Specifics
| 3 | |
| — | |
| Concrete | |
| — | |
| Landscaped | |
| 105 X 167 | |
| — | |
| Full | |
| — | |
| Range, Microwave, Dishwasher | |
| Not in DB | |
| — | |
| — | |
| — | |
| Gas Starter |
Tax History
| Year | Property Taxes |
|---|---|
| 2013 | $9,257 |
Contact Agent
Nearby Similar Homes
Nearby Sold Comparables
Contact Agent
Listing Provided By
Carrington R E Services LLC




