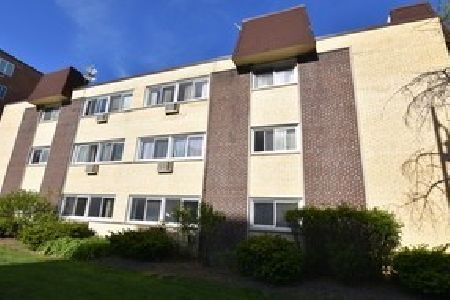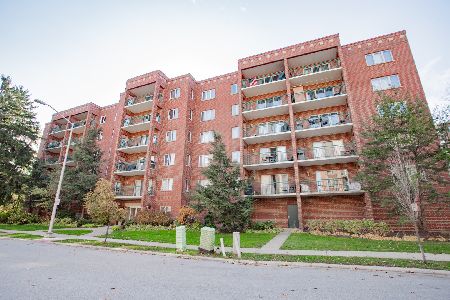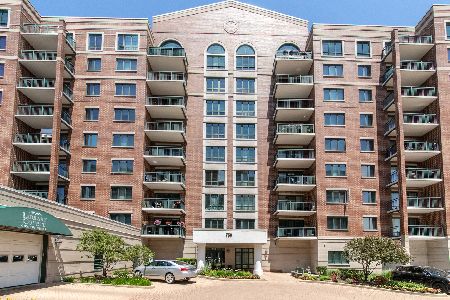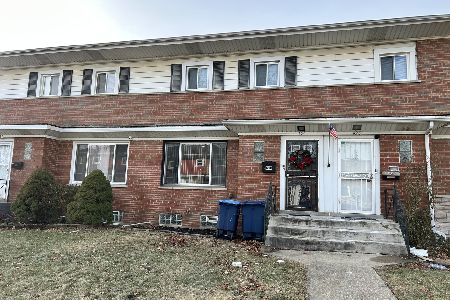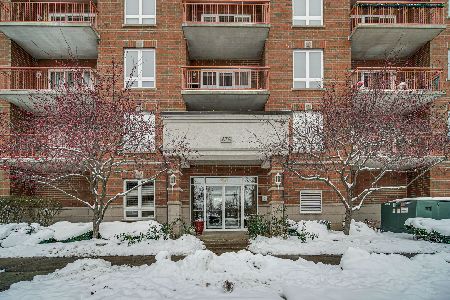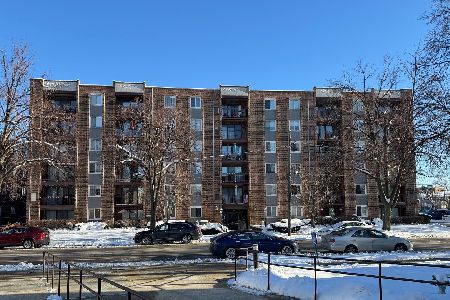545 River Road, Des Plaines, Illinois 60016
$205,000
|
Sold
|
|
| Status: | Closed |
| Sqft: | 0 |
| Cost/Sqft: | — |
| Beds: | 2 |
| Baths: | 2 |
| Year Built: | 1989 |
| Property Taxes: | $4,312 |
| Days On Market: | 1595 |
| Lot Size: | 0,00 |
Description
Outstanding opportunity in downtown Des Plaines! Originally built as a 3 bedroom, this 2 bedroom PLUS A DEN offers great space with an open floorplan; Large living room w/access to the balcony, open kitchen and dining room; Primary bedroom w/en suite full bath freshly painted w/new vanity; 2nd bedroom has 2 nice sized closets; 2nd full bath was freshly painted and also has a new vanity; The den adds so much space and flexibility to use as an office, exercise room, OR convert it back to a 3rd bedroom. Appliances include the SS refrigerator, gas stove & dishwasher all less than 5 years old; In-Unit Washer and Dryer new in 2020; Heated Garage Space Included plus 1 outdoor space; NEW Windows & Patio Door installed fall of 2020; Affordable HOA includes heat, gas, parking & much more; Fantastic location across the street from Metropolitan Square (Shop and Save grocery store, restaurants and shops) and minutes to the Metra, library and expressways; Lobby & Garage are monitored by video surveillance; No Pets - No Rentals; Property to be sold in "as-is" condition; Garage Parking Spot #11; Don't miss this one!
Property Specifics
| Condos/Townhomes | |
| 7 | |
| — | |
| 1989 | |
| None | |
| CONDO - 2 BRS + DEN | |
| No | |
| — |
| Cook | |
| — | |
| 330 / Monthly | |
| Heat,Water,Gas,Parking,Insurance,Exterior Maintenance,Lawn Care,Scavenger,Snow Removal | |
| Lake Michigan | |
| Public Sewer | |
| 11214826 | |
| 09163001181084 |
Property History
| DATE: | EVENT: | PRICE: | SOURCE: |
|---|---|---|---|
| 8 Nov, 2021 | Sold | $205,000 | MRED MLS |
| 23 Sep, 2021 | Under contract | $215,000 | MRED MLS |
| — | Last price change | $225,000 | MRED MLS |
| 10 Sep, 2021 | Listed for sale | $225,000 | MRED MLS |
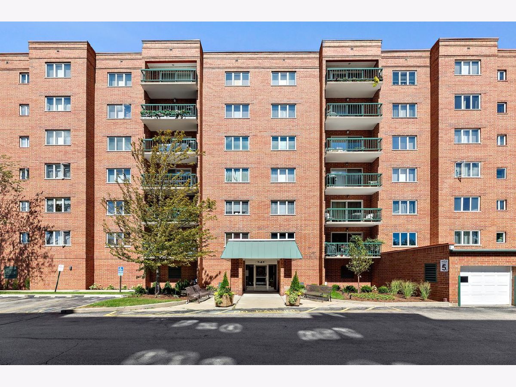
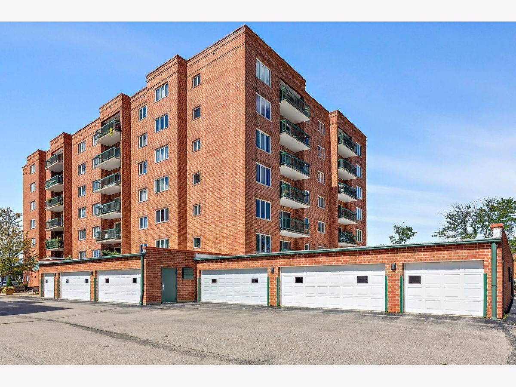
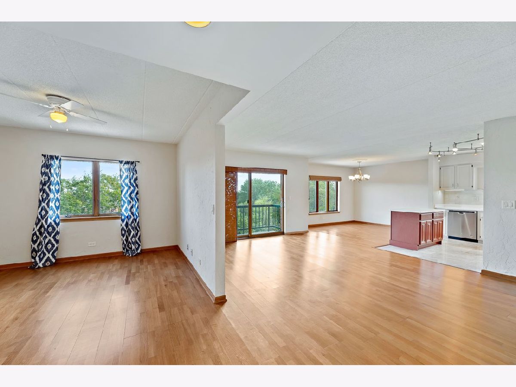
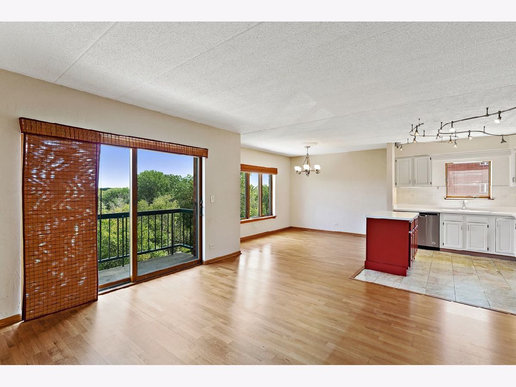
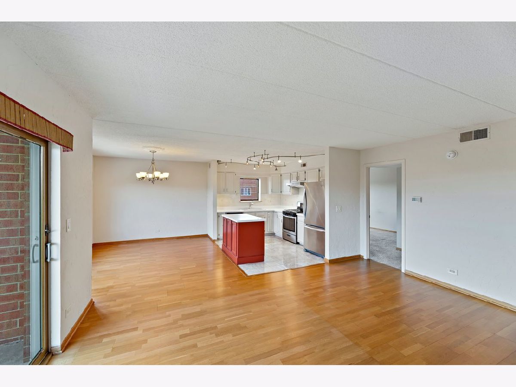
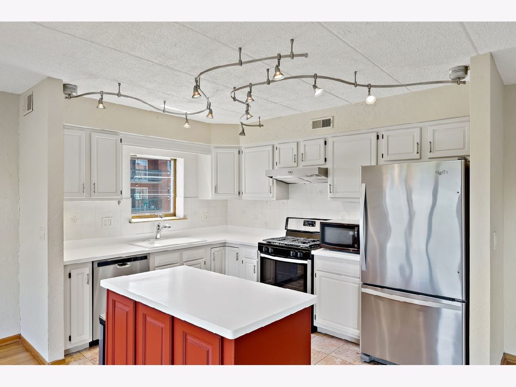
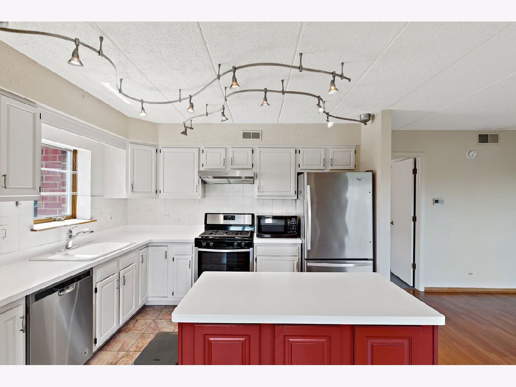
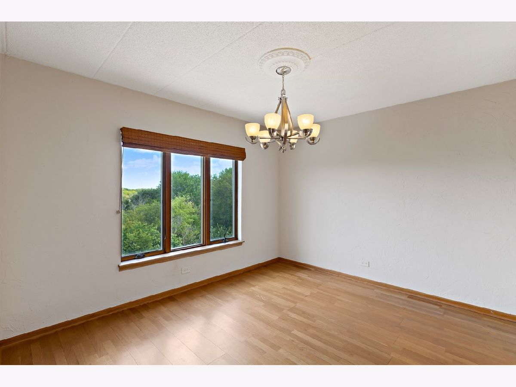
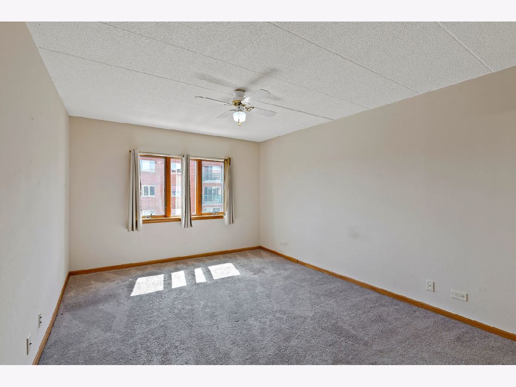
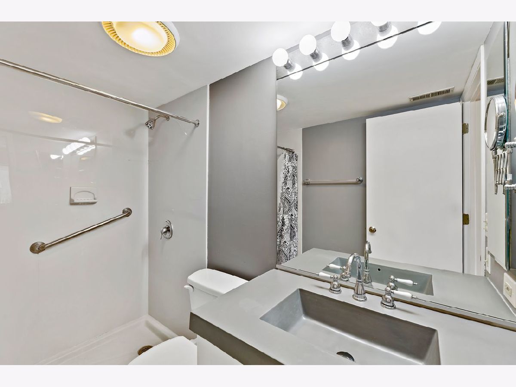
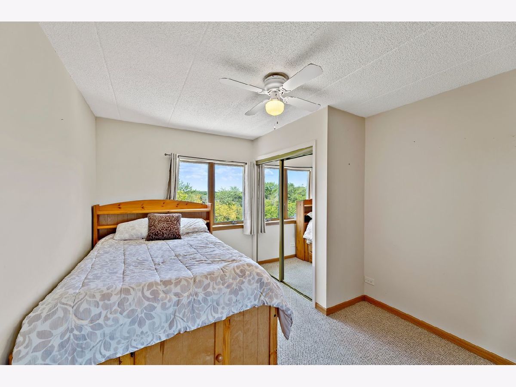
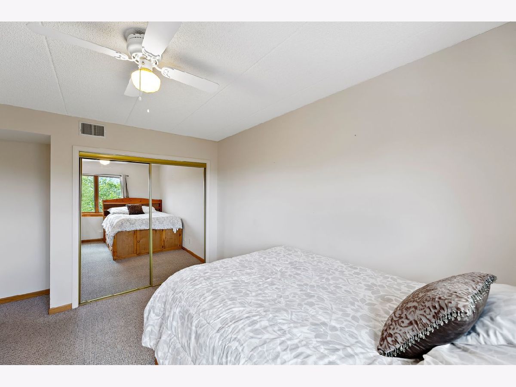
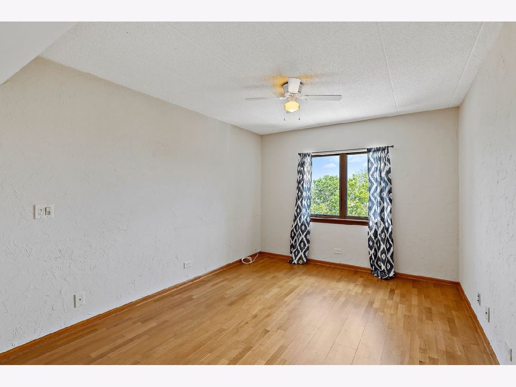
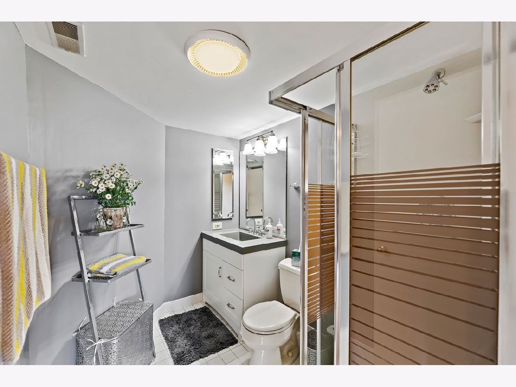
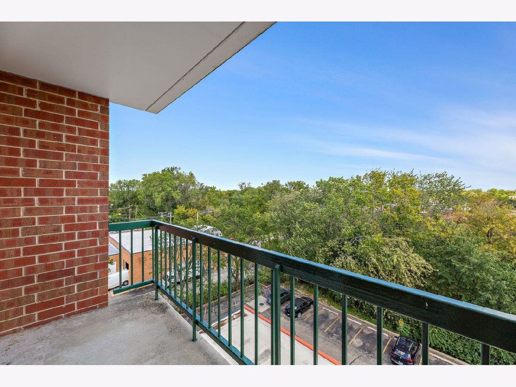
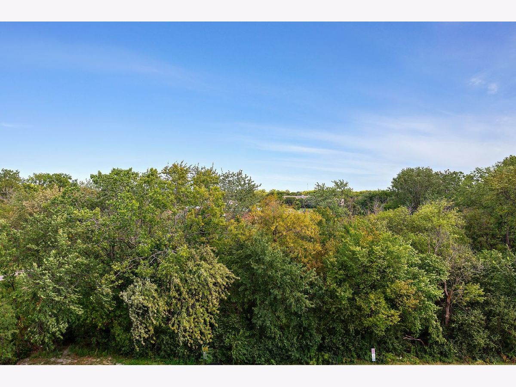
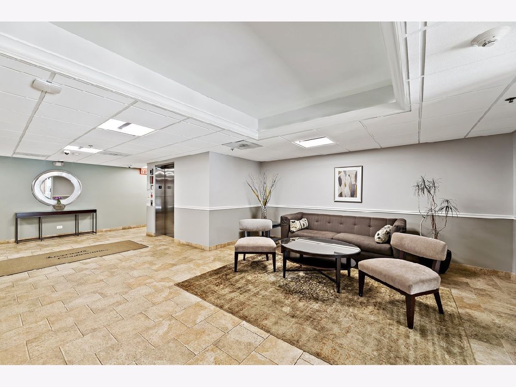
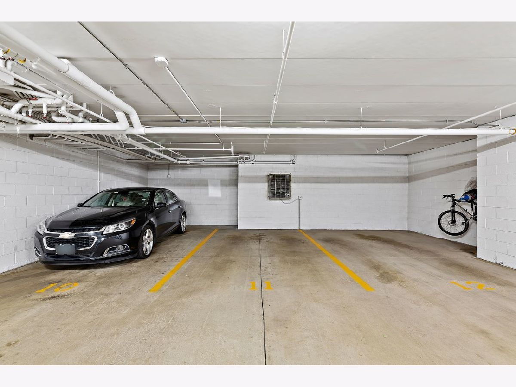
Room Specifics
Total Bedrooms: 2
Bedrooms Above Ground: 2
Bedrooms Below Ground: 0
Dimensions: —
Floor Type: Carpet
Full Bathrooms: 2
Bathroom Amenities: —
Bathroom in Basement: 0
Rooms: Den
Basement Description: None
Other Specifics
| 1 | |
| — | |
| — | |
| Balcony, End Unit | |
| — | |
| INTEGRAL | |
| — | |
| Full | |
| Laundry Hook-Up in Unit, Open Floorplan, Some Carpeting, Some Window Treatmnt, Lobby | |
| Range, Dishwasher, Refrigerator, Washer, Dryer, Disposal, Range Hood | |
| Not in DB | |
| — | |
| — | |
| Elevator(s), Storage, Security Door Lock(s), Elevator(s) | |
| — |
Tax History
| Year | Property Taxes |
|---|---|
| 2021 | $4,312 |
Contact Agent
Nearby Similar Homes
Nearby Sold Comparables
Contact Agent
Listing Provided By
Coldwell Banker Realty

