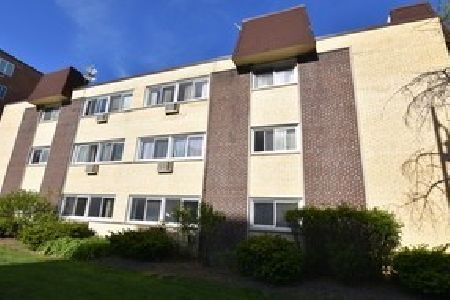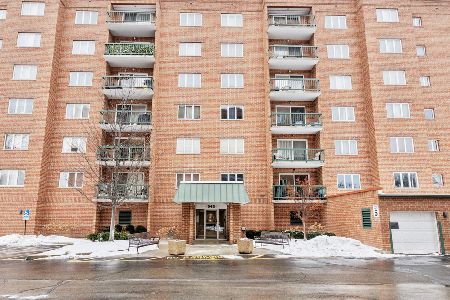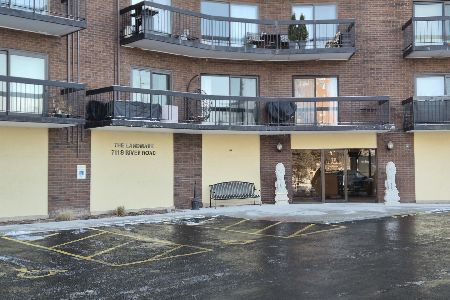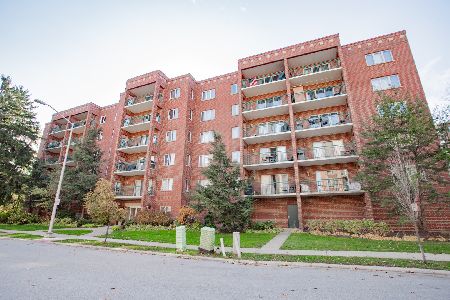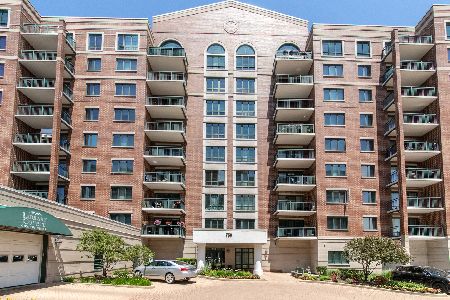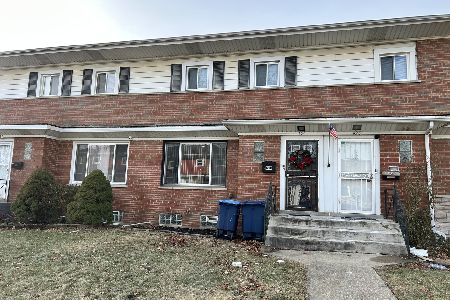545 River Road, Des Plaines, Illinois 60016
$188,500
|
Sold
|
|
| Status: | Closed |
| Sqft: | 0 |
| Cost/Sqft: | — |
| Beds: | 2 |
| Baths: | 2 |
| Year Built: | 1992 |
| Property Taxes: | $4,015 |
| Days On Market: | 1588 |
| Lot Size: | 0,00 |
Description
Great location and in excellent condition! Check out this beautiful home featuring a 2 bedrooms 2 full baths! Located on the sixth floor (north facing) that has awesome scenic views. The decoration is all neutral and awaits your finishing touches. The living room boasts a sliding glass door to a relaxing balcony (propane grills are allowed for your summer BBQ). A big master bedroom with an in suite master bath and walk-in closet. Bedroom 2 has a large closet as well. The kitchen is laid out well for entertaining with updated stainless steel appliances including a gas range. A large dining room is a real plus for entertaining. Laundry is in unit with a gas dryer and utility sink. The building is located close to the Metropolitan Square, METRA and the library are a 5 min walk. Indoor, secured heated parking space #34 and additional storage located on the second floor. A well managed building with updated decorated commons areas, video security app that controls the front door and key fob access to all common areas. HOA's include: heat (radiant floors within the entry, kitchen and second bathroom), cooking gas (gas range and dryer), landscaping, scavenger and snow removal. This condo is a must see
Property Specifics
| Condos/Townhomes | |
| 6 | |
| — | |
| 1992 | |
| None | |
| — | |
| No | |
| — |
| Cook | |
| Riverwalk | |
| 312 / Monthly | |
| Heat,Water,Parking,Insurance,Exterior Maintenance,Lawn Care,Scavenger,Snow Removal | |
| Lake Michigan | |
| Public Sewer | |
| 11236982 | |
| 09163001181087 |
Property History
| DATE: | EVENT: | PRICE: | SOURCE: |
|---|---|---|---|
| 12 Nov, 2021 | Sold | $188,500 | MRED MLS |
| 16 Oct, 2021 | Under contract | $200,000 | MRED MLS |
| 4 Oct, 2021 | Listed for sale | $200,000 | MRED MLS |

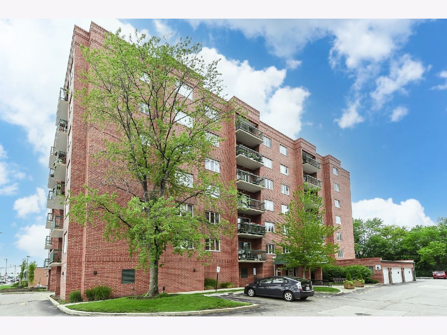
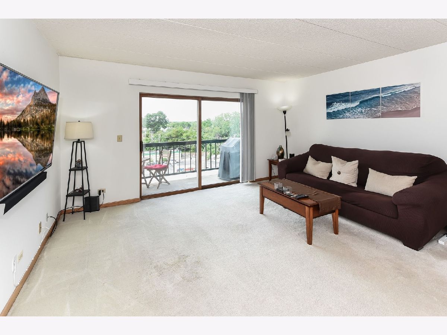
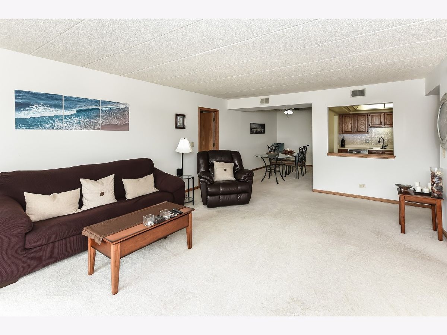
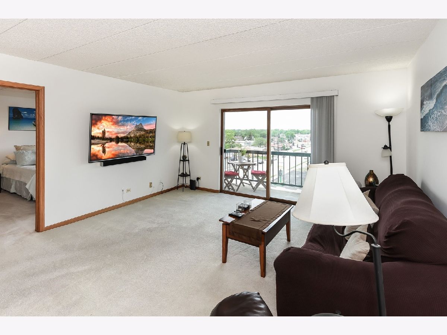
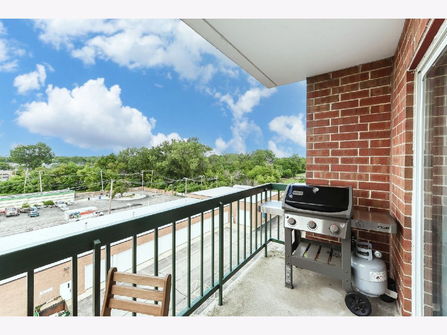
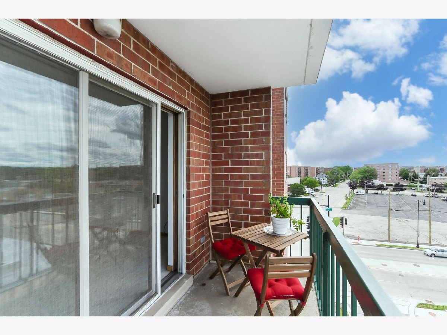
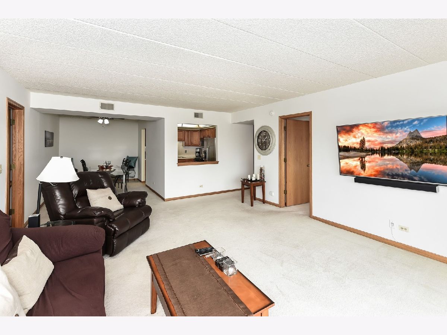
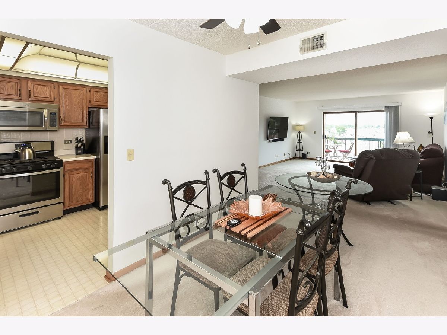
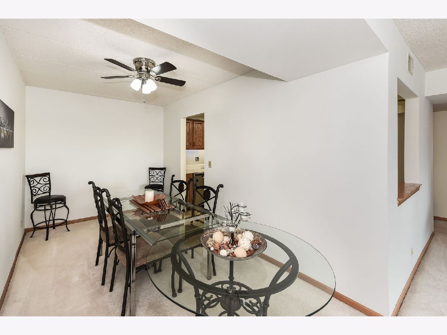
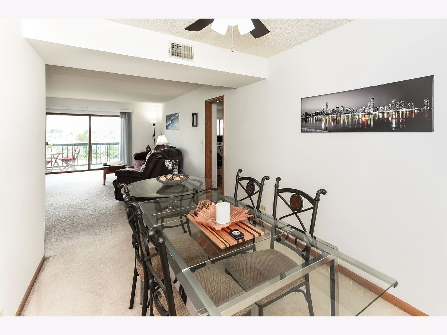
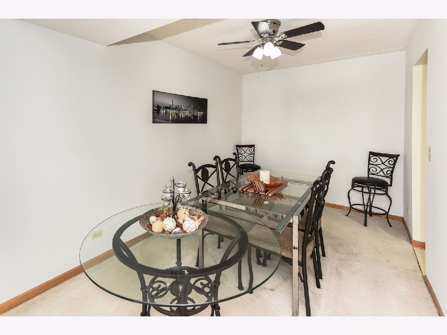
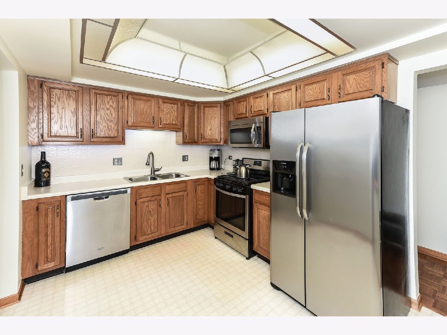
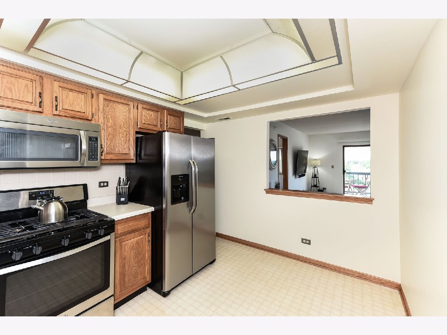
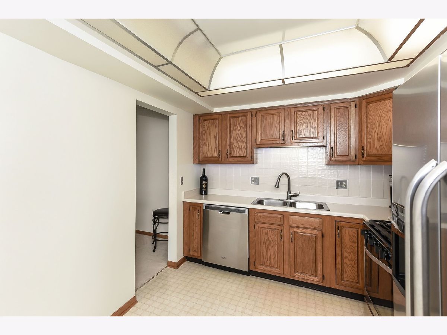
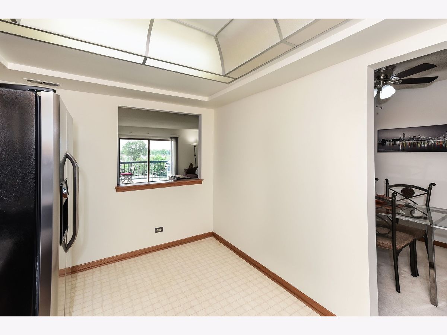
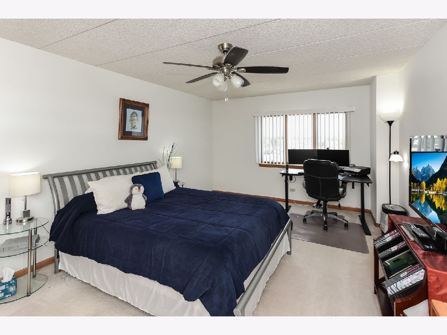
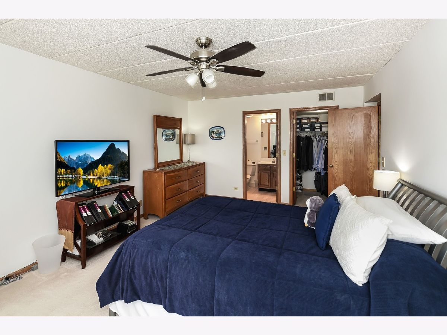
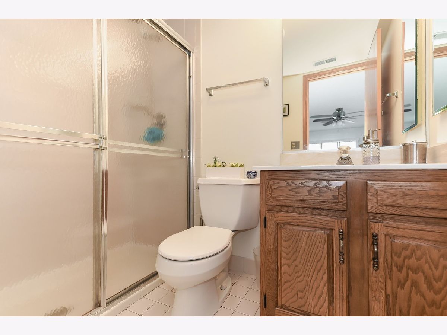
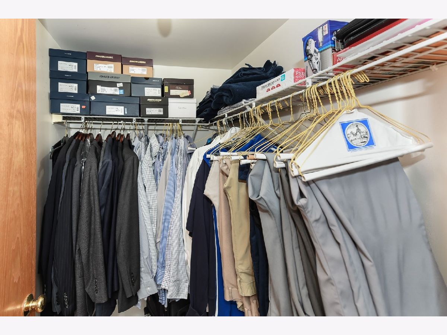
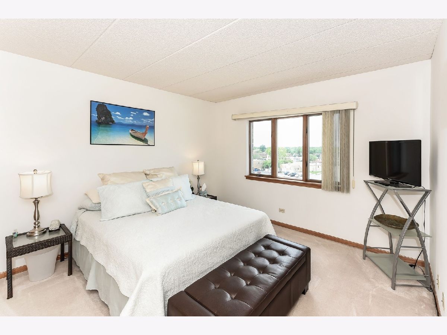
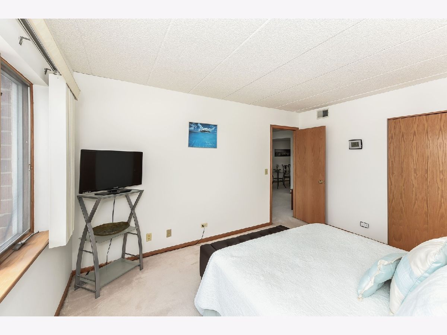
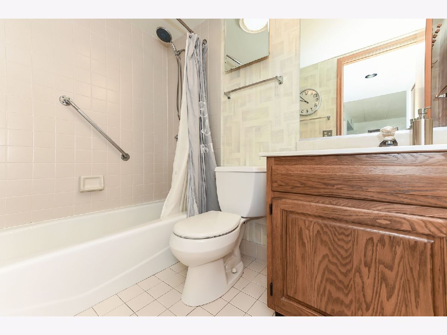
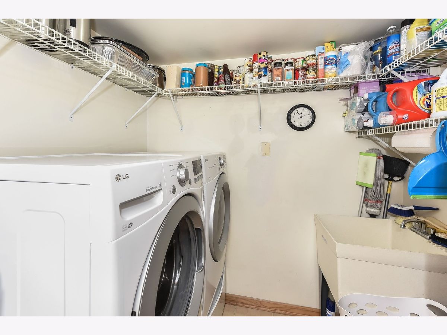
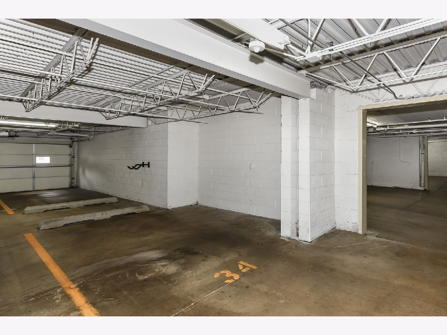
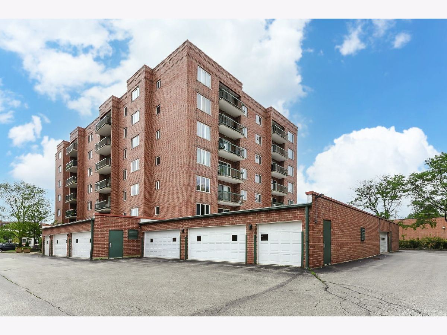
Room Specifics
Total Bedrooms: 2
Bedrooms Above Ground: 2
Bedrooms Below Ground: 0
Dimensions: —
Floor Type: Carpet
Full Bathrooms: 2
Bathroom Amenities: —
Bathroom in Basement: 0
Rooms: No additional rooms
Basement Description: None
Other Specifics
| 1 | |
| Concrete Perimeter | |
| Concrete | |
| Balcony | |
| Forest Preserve Adjacent | |
| COMMON | |
| — | |
| Full | |
| Heated Floors, Laundry Hook-Up in Unit, Storage, Flexicore | |
| Range, Microwave, Dishwasher, Refrigerator, Washer, Dryer | |
| Not in DB | |
| — | |
| — | |
| — | |
| — |
Tax History
| Year | Property Taxes |
|---|---|
| 2021 | $4,015 |
Contact Agent
Nearby Similar Homes
Nearby Sold Comparables
Contact Agent
Listing Provided By
RE/MAX of Barrington

