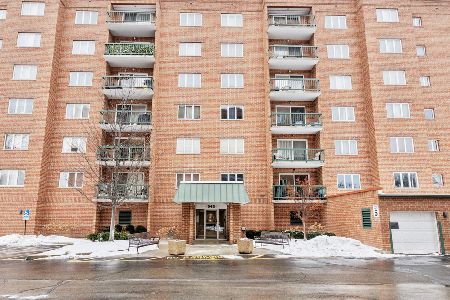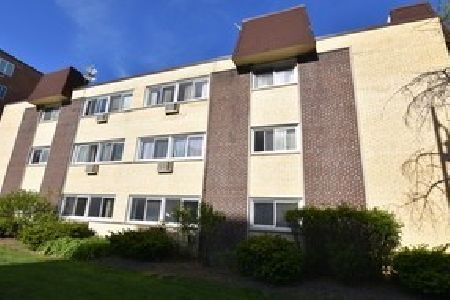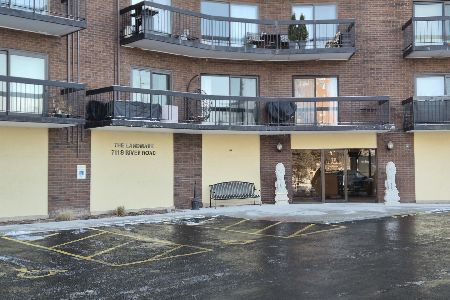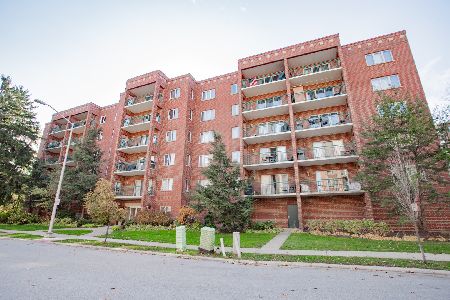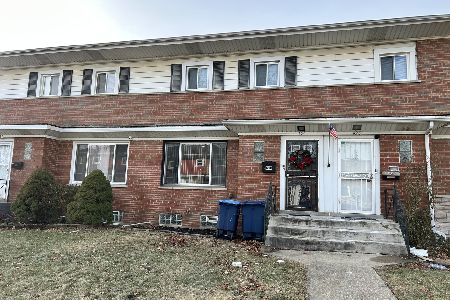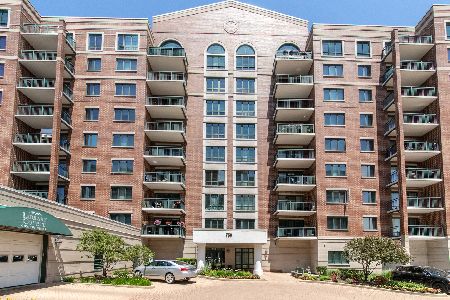545 River Road, Des Plaines, Illinois 60016
$265,000
|
Sold
|
|
| Status: | Closed |
| Sqft: | 1,300 |
| Cost/Sqft: | $212 |
| Beds: | 2 |
| Baths: | 2 |
| Year Built: | 1990 |
| Property Taxes: | $4,745 |
| Days On Market: | 557 |
| Lot Size: | 0,00 |
Description
This Incredible 2 Bed | 2 Bath End-Unit in the Prestigious Riverwalk Condominiums Has a Highly Sought After Location & is Only a Short Walk to Downtown Des Plaines Restaurants, Grocery Store, Shops, Parks & the Metra Train Station! For Convenience and Security, Amenities Include Elevator Access, In-Unit Laundry Room w/ Washer (2021) and Dryer, 1 Car Heated Indoor Parking Space w/ Bike Rack, Plenty of Unassigned Exterior Parking Spaces, Same Floor Private Storage Unit & a Phone App and Key Fob Entry System! You Can't Beat this Extremely Low Monthly Association Fee Which Includes Heat, Gas, Water, Parking, Scavenger & Exterior Maintenance! Seamlessly Flowing, this Open Floorplan Boasts Plenty of Natural Light, Filling the Huge Living & Dining Rooms Through Large Windows! Radiant Heated Flooring Ensures Comfort for Colder Months! Step Out onto Your 5th Floor Private Balcony, Enjoy a Morning Coffee & Gaze Out at City Views for Miles! The Awesome Eat-in Kitchen Features Stainless Steel Appliances (2019) & Ample Storage! Large Master Bedroom w/ Ensuite Includes Full Bath & Walk-in Closet! Nice-Sized Secondary Bedroom Could Make the Perfect Office Space or Guest Bedroom! Tons of New Updates Include Newer Furnace (2021) & A/C (2021)! Precast Concrete Floors Provide a Very Quiet Unit! The Building is Impeccably Maintained w/ Recent Updates Like Fresh Hallway Paint, Newer Carpets & New Professionally Designed Front Landscaping!
Property Specifics
| Condos/Townhomes | |
| 7 | |
| — | |
| 1990 | |
| — | |
| — | |
| No | |
| — |
| Cook | |
| Riverwalk | |
| 304 / Monthly | |
| — | |
| — | |
| — | |
| 12123165 | |
| 09163001181080 |
Nearby Schools
| NAME: | DISTRICT: | DISTANCE: | |
|---|---|---|---|
|
Grade School
North Elementary School |
62 | — | |
|
Middle School
Chippewa Middle School |
62 | Not in DB | |
|
High School
Maine West High School |
207 | Not in DB | |
Property History
| DATE: | EVENT: | PRICE: | SOURCE: |
|---|---|---|---|
| 30 May, 2012 | Sold | $120,000 | MRED MLS |
| 19 Apr, 2012 | Under contract | $132,500 | MRED MLS |
| 11 Apr, 2012 | Listed for sale | $132,500 | MRED MLS |
| 16 Nov, 2018 | Sold | $174,000 | MRED MLS |
| 16 Oct, 2018 | Under contract | $185,000 | MRED MLS |
| — | Last price change | $200,000 | MRED MLS |
| 22 Sep, 2018 | Listed for sale | $200,000 | MRED MLS |
| 25 Sep, 2024 | Sold | $265,000 | MRED MLS |
| 8 Aug, 2024 | Under contract | $275,000 | MRED MLS |
| 31 Jul, 2024 | Listed for sale | $275,000 | MRED MLS |
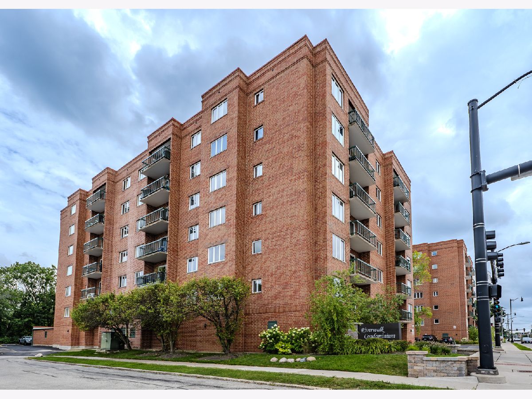
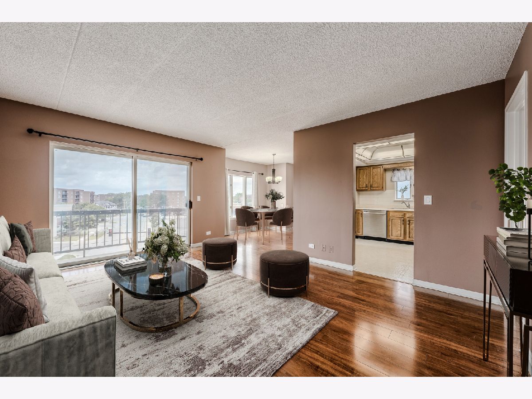
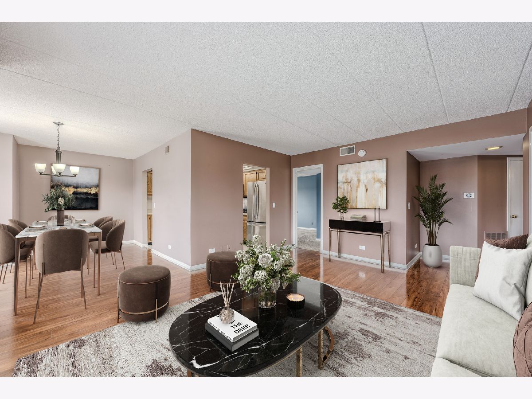
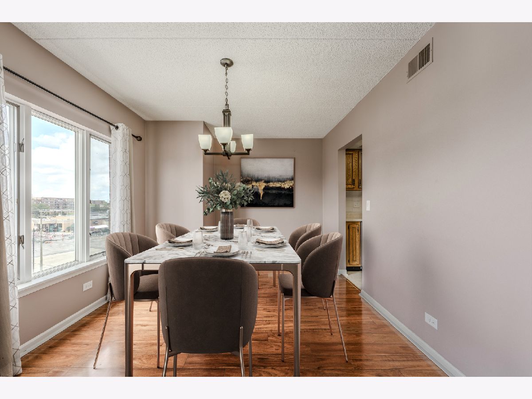
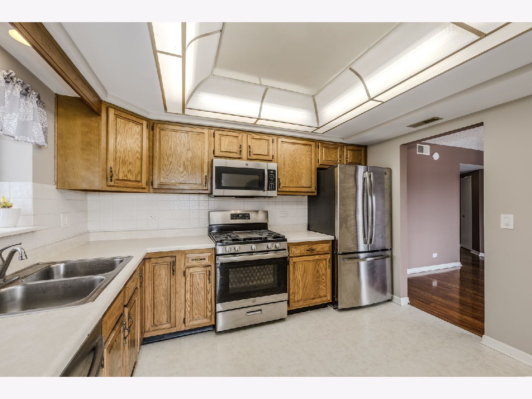
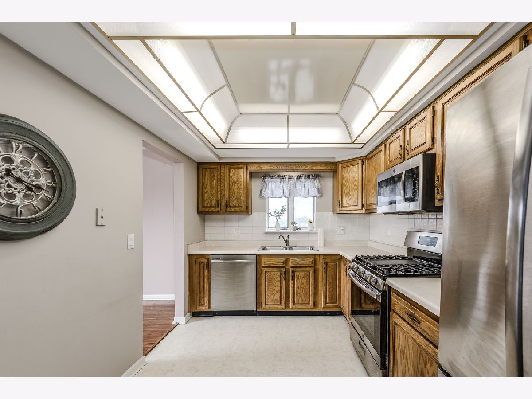
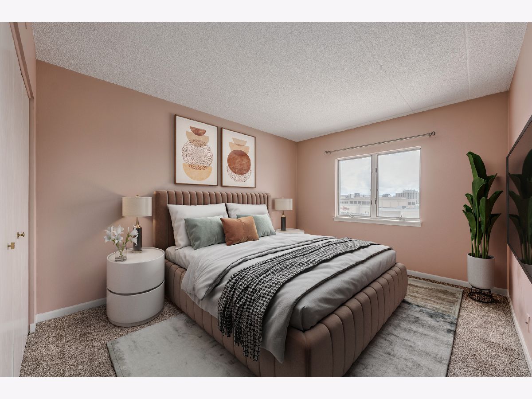
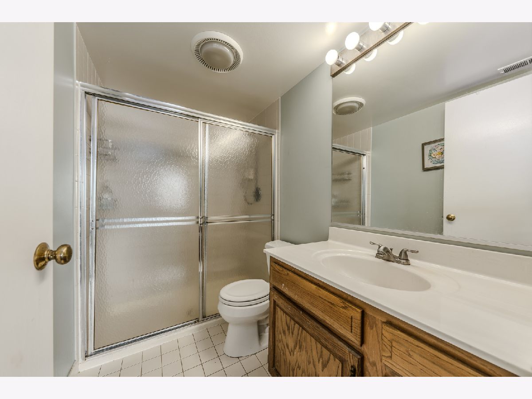

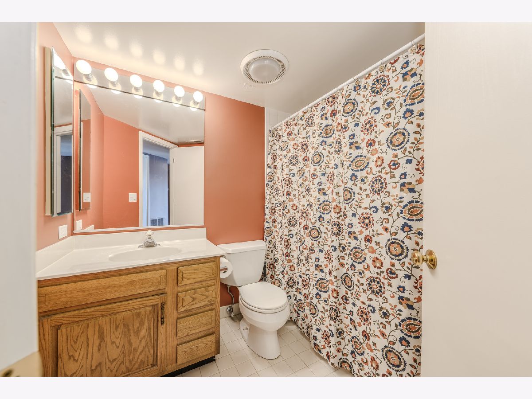
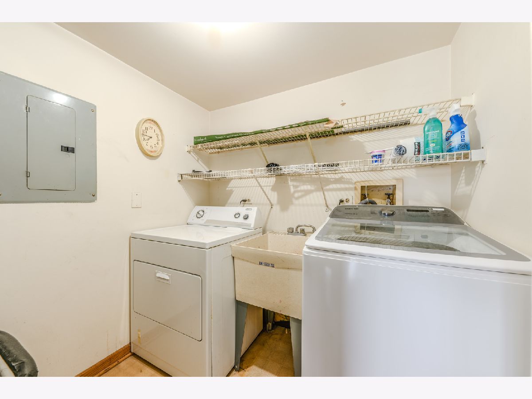
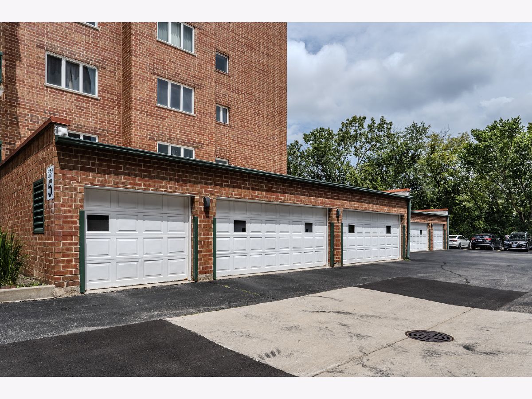
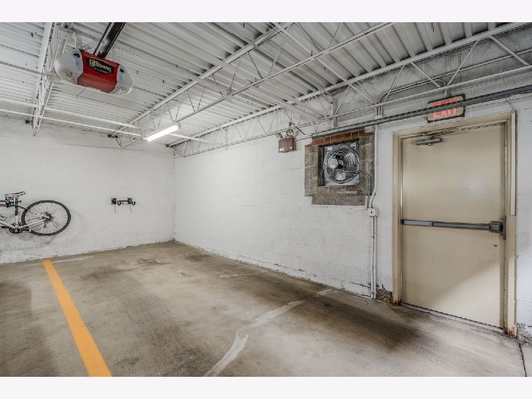
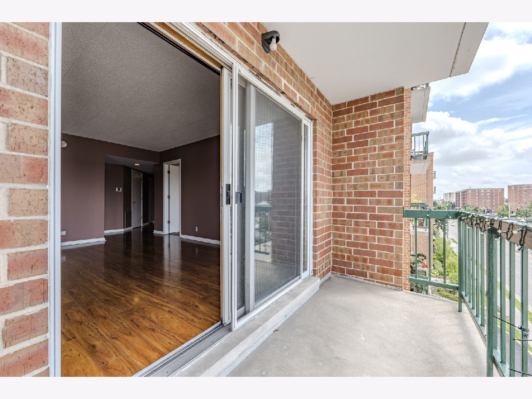
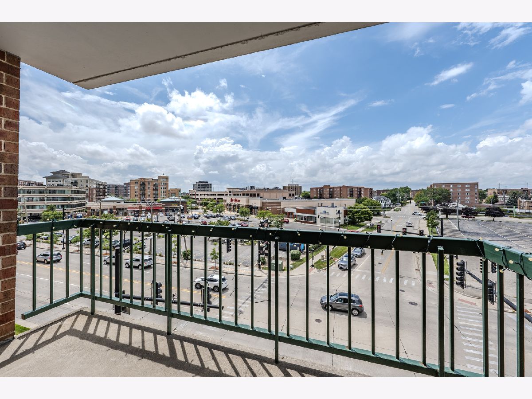
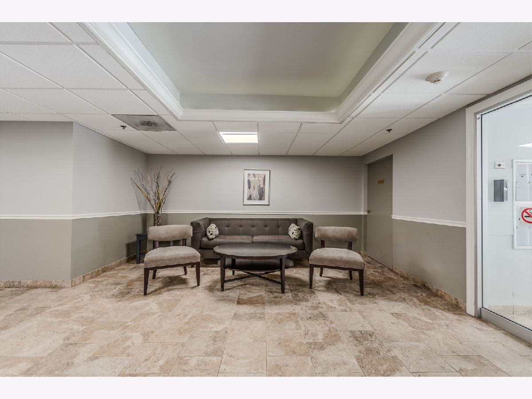
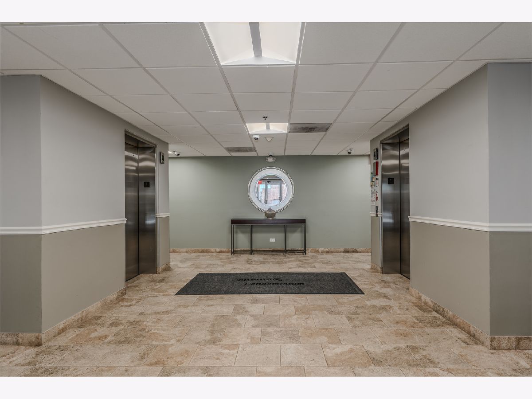

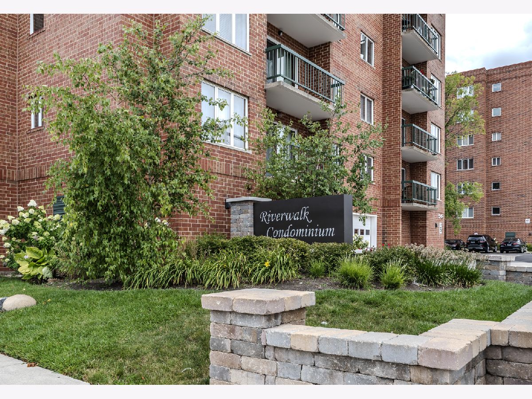

Room Specifics
Total Bedrooms: 2
Bedrooms Above Ground: 2
Bedrooms Below Ground: 0
Dimensions: —
Floor Type: —
Full Bathrooms: 2
Bathroom Amenities: —
Bathroom in Basement: 0
Rooms: —
Basement Description: None
Other Specifics
| 1 | |
| — | |
| Concrete | |
| — | |
| — | |
| COMMON | |
| — | |
| — | |
| — | |
| — | |
| Not in DB | |
| — | |
| — | |
| — | |
| — |
Tax History
| Year | Property Taxes |
|---|---|
| 2012 | $3,843 |
| 2018 | $3,013 |
| 2024 | $4,745 |
Contact Agent
Nearby Similar Homes
Nearby Sold Comparables
Contact Agent
Listing Provided By
eXp Realty, LLC

