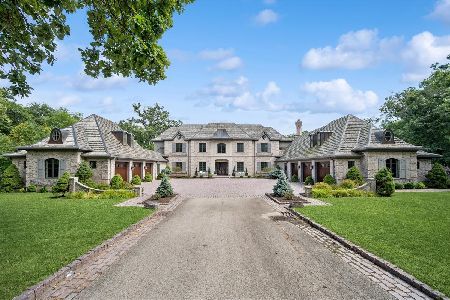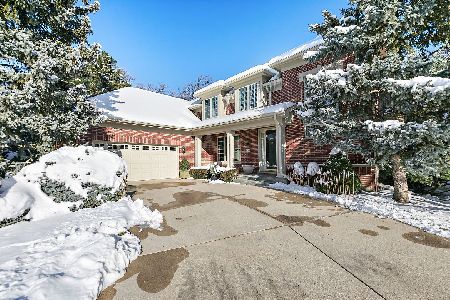545 Voltz Road, Northbrook, Illinois 60062
$2,400,000
|
Sold
|
|
| Status: | Closed |
| Sqft: | 6,860 |
| Cost/Sqft: | $375 |
| Beds: | 5 |
| Baths: | 6 |
| Year Built: | 2023 |
| Property Taxes: | $0 |
| Days On Market: | 1074 |
| Lot Size: | 1,21 |
Description
545 Voltz Road, A Luxury New Construction Home! Be the first to live in this 6,860sqft home in Northbrook! The home is located on an oversized 1.23-acre lot in east Northbrook. Home features six oversized bedrooms and five and a half bathrooms. From the moment you step inside you are greeted by complete luxury. The foyer has two story ceilings with a custom wood work wall going up the floating staircase and a gorgeous ultra-modern chandelier. Living room has a floor to ceiling gas fireplace with custom-built ins on both sides and huge windows overlooking the back of the property and letting in plenty of natural light. Living room flows seamlessly into the informal dining area and gourmet kitchen. Kitchen features custom cabinetry, quartz countertops, and top of the line Thermador appliances. Leading into the formal dining room you will have a butler's pantry and walk in pantry for extra kitchen storage. Formal dining room has a custom black and gold wood accent wall and modern gold chandelier. Off the foyer there is an sophisticated office overlooking the front of the home. First floor features an in-law's bedroom with an ensuite and double closets. Mudroom off kitchen has custom storage lockers. Going upstairs you have the huge primary bedroom which features another gas fireplace with custom-built ins, a spa-like ensuite with a walk-in glass shower, double vanities, soaking tub and a giant custom closet with island. Upstairs you will also find three more bedrooms, two sharing a hall bathroom and the third having its own ensuite. All bedrooms have walk-in closets with custom shelving. Laundry room is also conveniently located on second floor. Going down to the basement you have a large open entertaining/living area with tons of natural light, wet bar, theater room, gym or play room and another large bedroom with double closets and a full bathroom. Tons of storage in the basement. Home has double two car garages for a total of four-car garage with plug in for electric charger. Access to the back balcony is off the main floor living room features a covered balcony with canned lighting and fan. Leading down the stairs you will see the field stone columns and custom iron railings with a huge backyard. There are no restrictions on having a pool. All windows and exterior doors are from Drutex, home is equipped with cat-6 wiring, nest thermostat and doorbell, built in speakers and so much more! Quiet location within minutes of schools, shopping and dining. The attention to detail has not been missed on this one! Home designd by Dynamic Group INC and built by Dakam Group.
Property Specifics
| Single Family | |
| — | |
| — | |
| 2023 | |
| — | |
| — | |
| No | |
| 1.21 |
| Cook | |
| — | |
| — / Not Applicable | |
| — | |
| — | |
| — | |
| 11717072 | |
| 04142000560000 |
Nearby Schools
| NAME: | DISTRICT: | DISTANCE: | |
|---|---|---|---|
|
High School
New Trier Twp H.s. Northfield/wi |
203 | Not in DB | |
Property History
| DATE: | EVENT: | PRICE: | SOURCE: |
|---|---|---|---|
| 17 Aug, 2007 | Sold | $1,100,000 | MRED MLS |
| 12 Jul, 2007 | Under contract | $1,295,000 | MRED MLS |
| — | Last price change | $1,359,000 | MRED MLS |
| 13 Dec, 2006 | Listed for sale | $1,359,000 | MRED MLS |
| 29 Sep, 2015 | Sold | $537,600 | MRED MLS |
| 4 Aug, 2015 | Under contract | $363,900 | MRED MLS |
| — | Last price change | $363,900 | MRED MLS |
| 13 Jul, 2015 | Listed for sale | $363,900 | MRED MLS |
| 1 Sep, 2021 | Sold | $545,000 | MRED MLS |
| 5 Aug, 2021 | Under contract | $545,000 | MRED MLS |
| 7 Jul, 2021 | Listed for sale | $545,000 | MRED MLS |
| 15 May, 2023 | Sold | $2,400,000 | MRED MLS |
| 30 Mar, 2023 | Under contract | $2,575,000 | MRED MLS |
| — | Last price change | $2,750,000 | MRED MLS |
| 10 Feb, 2023 | Listed for sale | $2,750,000 | MRED MLS |
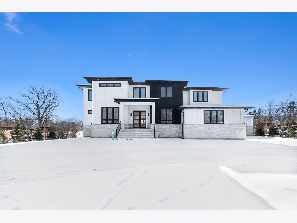
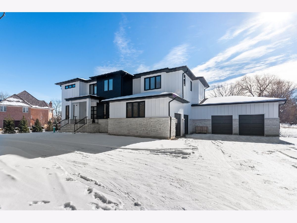
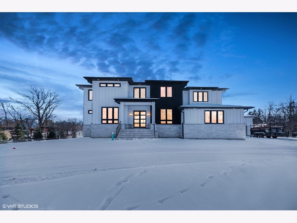
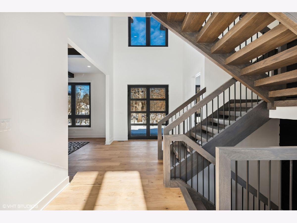
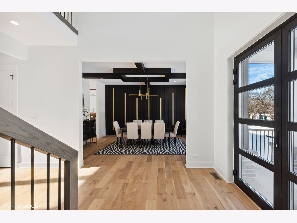
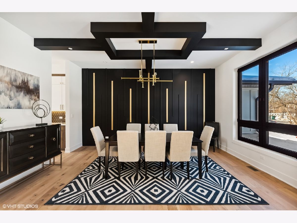
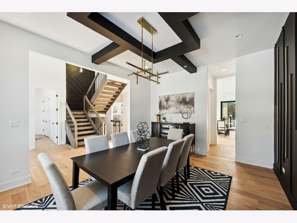
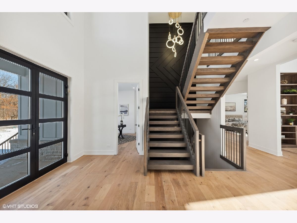
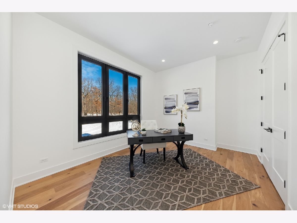
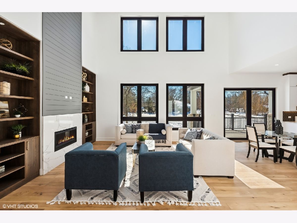
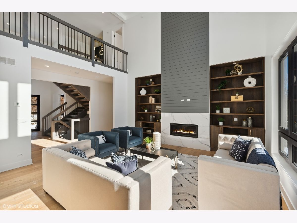
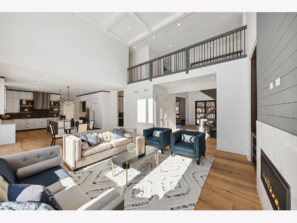
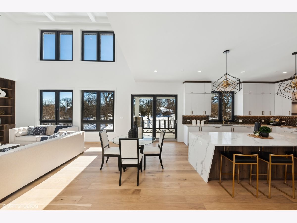
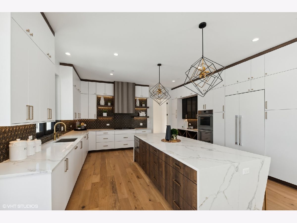
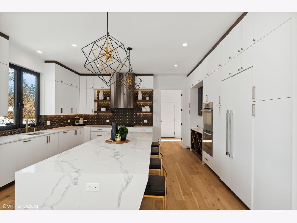
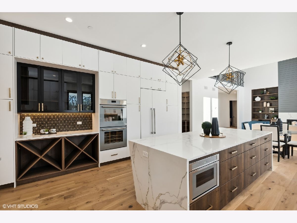
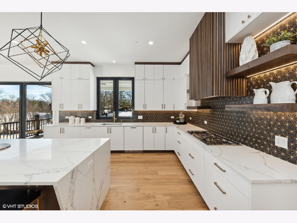
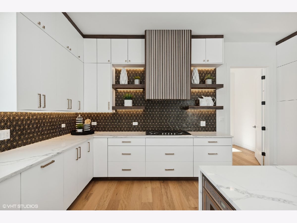
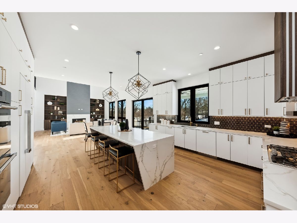
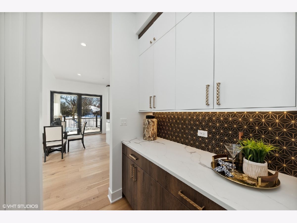
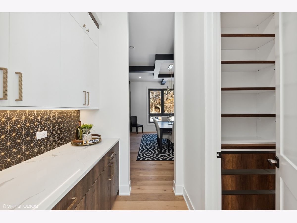
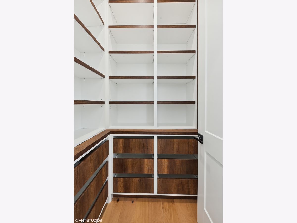
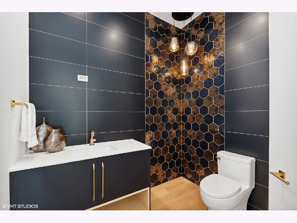
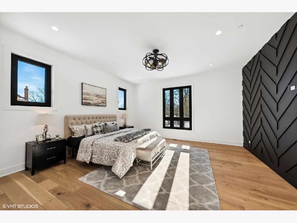
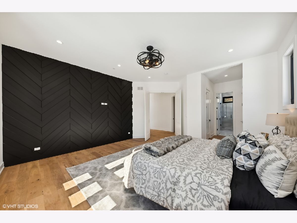
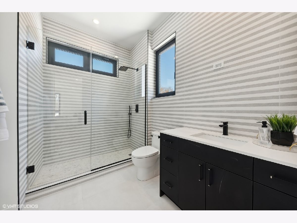
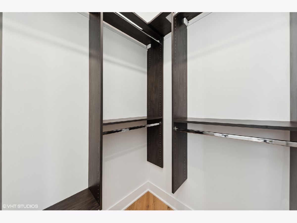
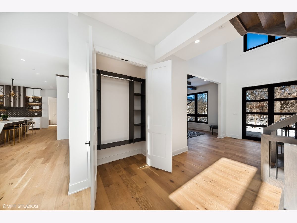
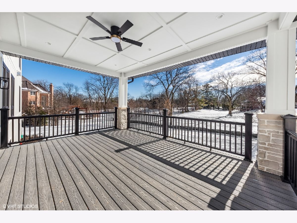
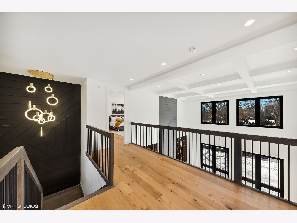
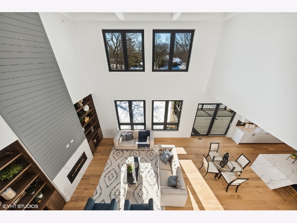
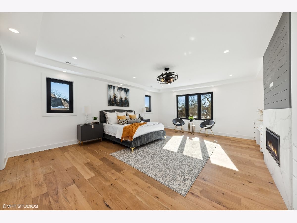
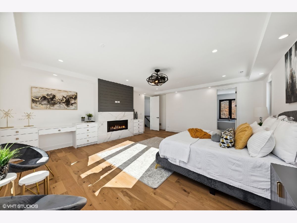
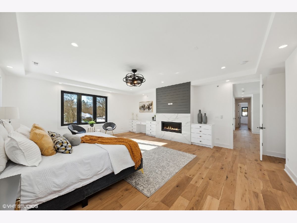
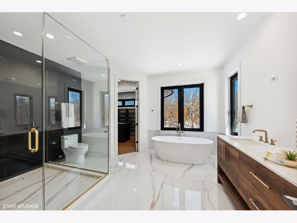
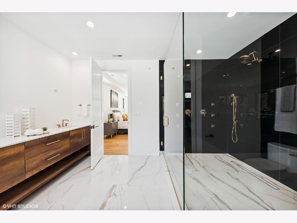
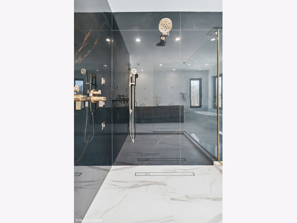
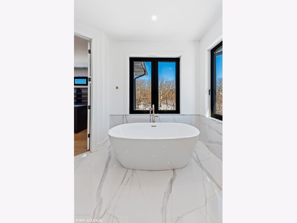
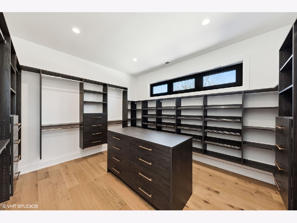
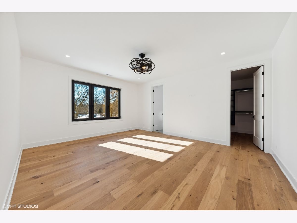
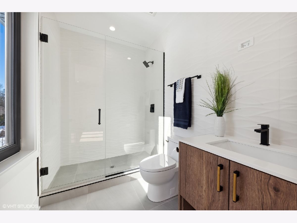
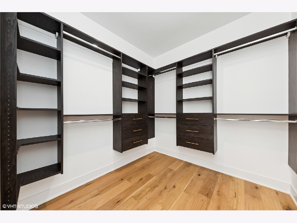
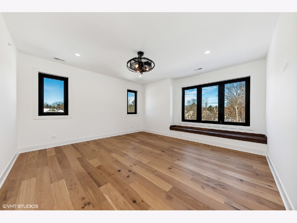
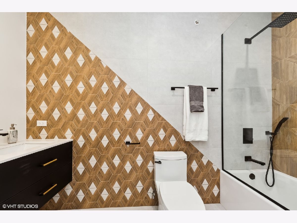
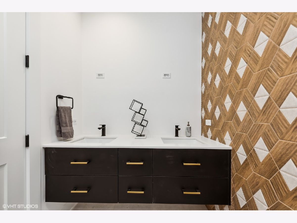
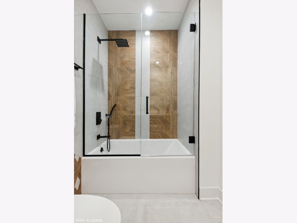
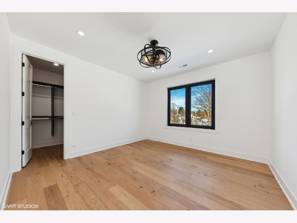
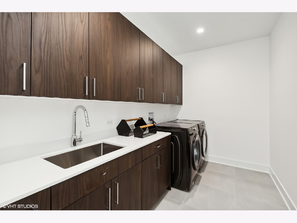
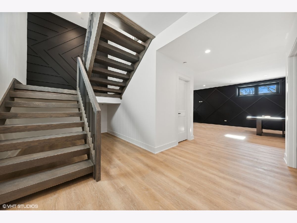
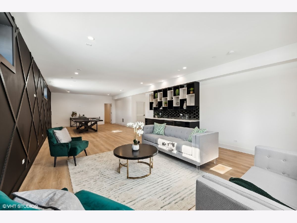
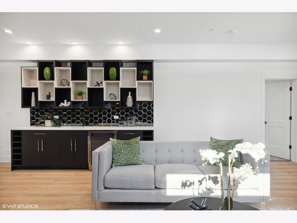
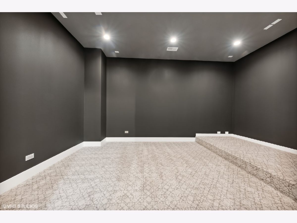
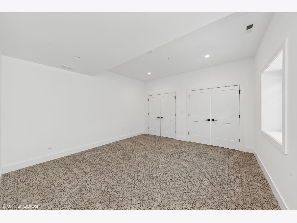
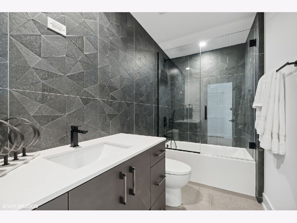
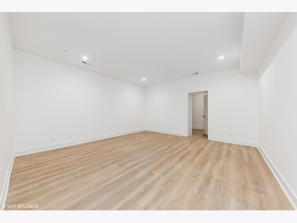
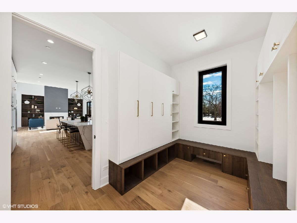
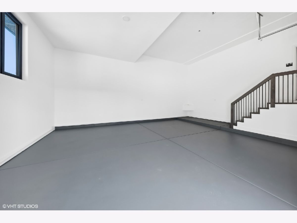
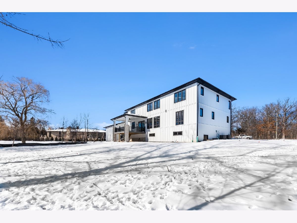
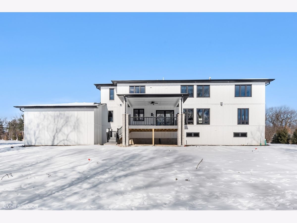
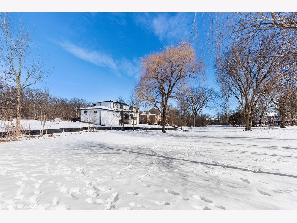
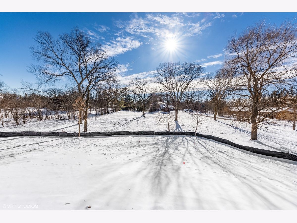
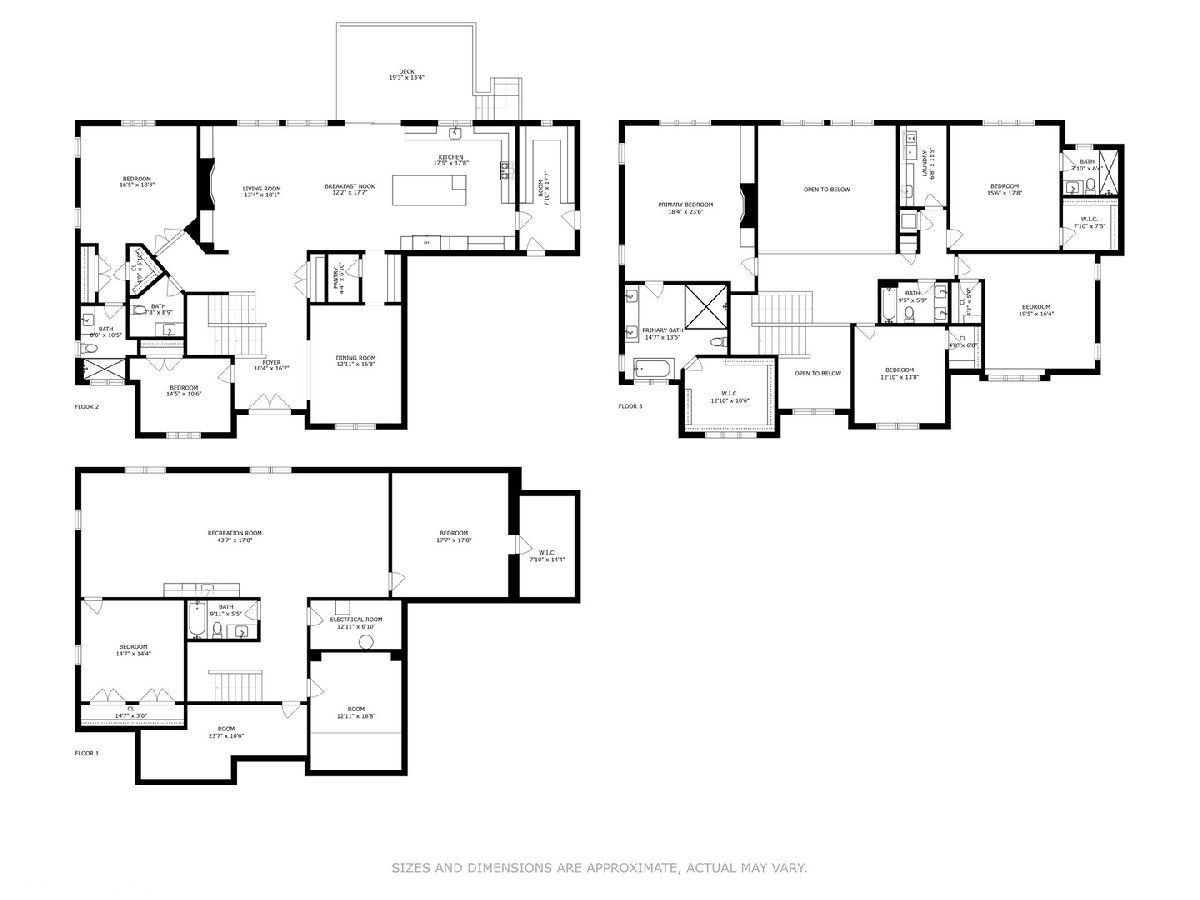
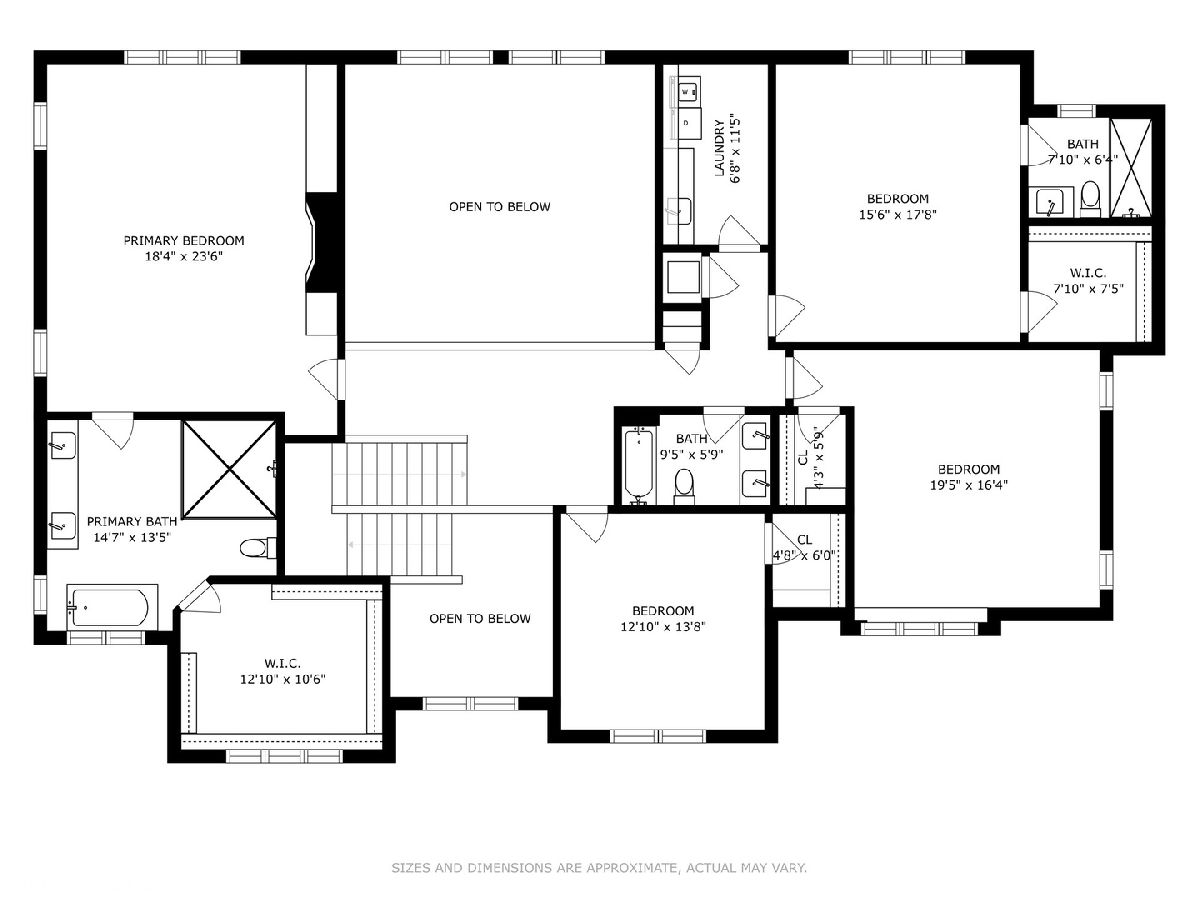
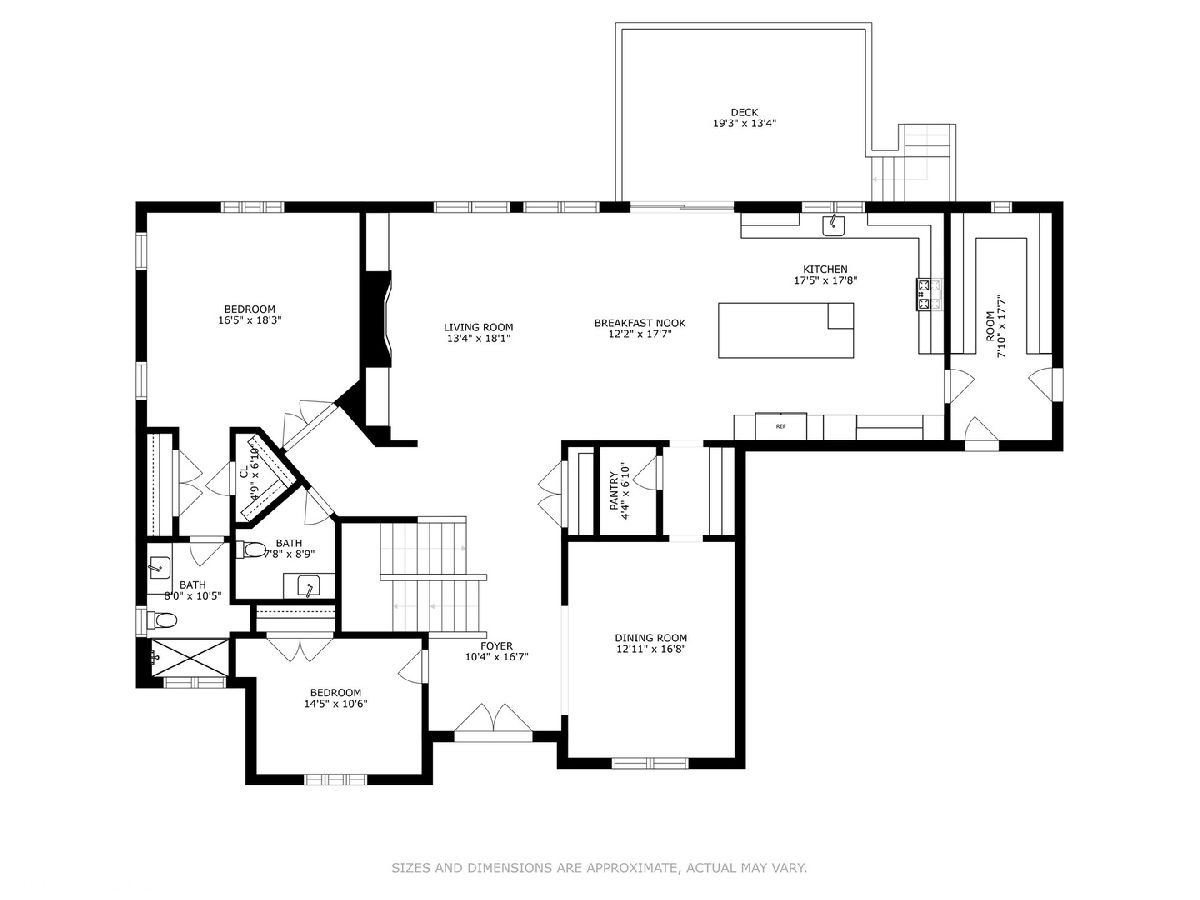
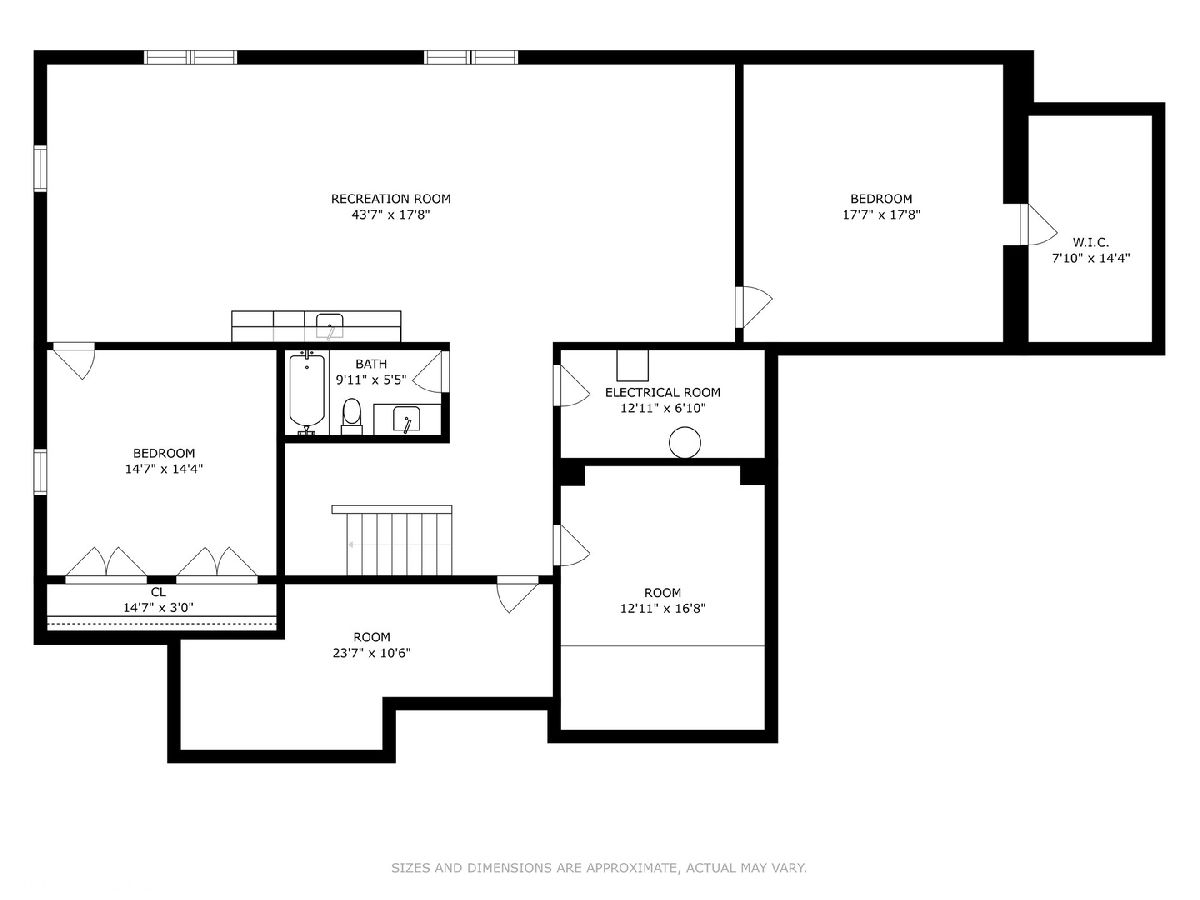
Room Specifics
Total Bedrooms: 6
Bedrooms Above Ground: 5
Bedrooms Below Ground: 1
Dimensions: —
Floor Type: —
Dimensions: —
Floor Type: —
Dimensions: —
Floor Type: —
Dimensions: —
Floor Type: —
Dimensions: —
Floor Type: —
Full Bathrooms: 6
Bathroom Amenities: Separate Shower,Steam Shower,Double Sink,Soaking Tub
Bathroom in Basement: 1
Rooms: —
Basement Description: Finished
Other Specifics
| 4 | |
| — | |
| Asphalt | |
| — | |
| — | |
| 215.17X215X215.25X215.05 | |
| — | |
| — | |
| — | |
| — | |
| Not in DB | |
| — | |
| — | |
| — | |
| — |
Tax History
| Year | Property Taxes |
|---|---|
| 2007 | $15,055 |
| 2015 | $16,949 |
| 2021 | $6,471 |
Contact Agent
Nearby Similar Homes
Nearby Sold Comparables
Contact Agent
Listing Provided By
Coldwell Banker Realty

