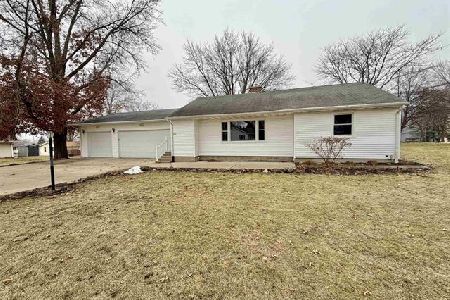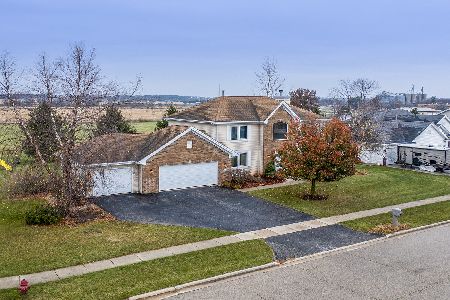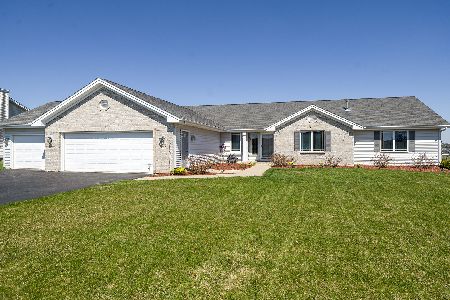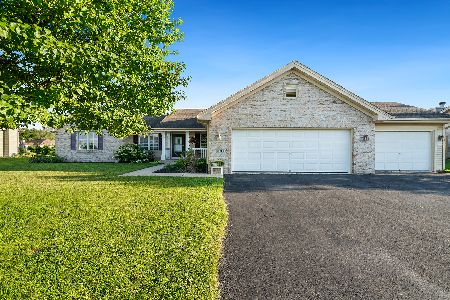545 Westfield Drive, Stillman Valley, Illinois 61084
$162,500
|
Sold
|
|
| Status: | Closed |
| Sqft: | 1,800 |
| Cost/Sqft: | $92 |
| Beds: | 3 |
| Baths: | 2 |
| Year Built: | 2006 |
| Property Taxes: | $4,745 |
| Days On Market: | 4002 |
| Lot Size: | 0,30 |
Description
Newer Ranch home in Stillman Valley's newest subdivision. Three Bedrooms, Master with walk-in closet, Jacuzzi Tub. First Floor Laundry. Kitchen with Dining area, overlooks Deck, Fenced Back Yard. Unfinished Lower Level with Garden View Windows, rough in for 3rd Bathroom. Blacktop Drive
Property Specifics
| Single Family | |
| — | |
| Ranch | |
| 2006 | |
| Full | |
| — | |
| No | |
| 0.3 |
| Ogle | |
| — | |
| 0 / Not Applicable | |
| None | |
| Public | |
| Public Sewer | |
| 08832593 | |
| 10024510090000 |
Nearby Schools
| NAME: | DISTRICT: | DISTANCE: | |
|---|---|---|---|
|
Grade School
Highland Elementary School |
223 | — | |
|
Middle School
Meridian Jr High School |
223 | Not in DB | |
|
High School
Stillman Valley High School |
223 | Not in DB | |
|
Alternate Elementary School
Monroe Center School |
— | Not in DB | |
Property History
| DATE: | EVENT: | PRICE: | SOURCE: |
|---|---|---|---|
| 4 May, 2015 | Sold | $162,500 | MRED MLS |
| 9 Mar, 2015 | Under contract | $164,900 | MRED MLS |
| 6 Feb, 2015 | Listed for sale | $164,900 | MRED MLS |
Room Specifics
Total Bedrooms: 3
Bedrooms Above Ground: 3
Bedrooms Below Ground: 0
Dimensions: —
Floor Type: Carpet
Dimensions: —
Floor Type: Carpet
Full Bathrooms: 2
Bathroom Amenities: Whirlpool,Separate Shower
Bathroom in Basement: 0
Rooms: Eating Area
Basement Description: Unfinished
Other Specifics
| 3 | |
| Concrete Perimeter | |
| Asphalt | |
| Deck | |
| Fenced Yard | |
| 90 X 149 X 90 X 149 | |
| — | |
| Full | |
| — | |
| — | |
| Not in DB | |
| Sidewalks, Street Lights, Street Paved | |
| — | |
| — | |
| Wood Burning |
Tax History
| Year | Property Taxes |
|---|---|
| 2015 | $4,745 |
Contact Agent
Nearby Sold Comparables
Contact Agent
Listing Provided By
Ron Pifkin Realty








