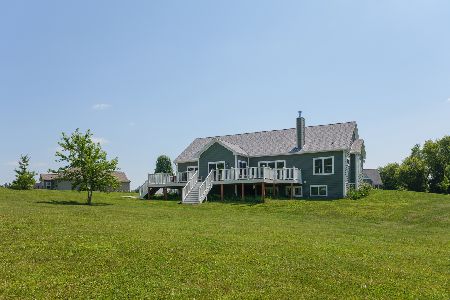5450 376th Avenue, Burlington, Wisconsin 53105
$525,000
|
Sold
|
|
| Status: | Closed |
| Sqft: | 2,536 |
| Cost/Sqft: | $227 |
| Beds: | 3 |
| Baths: | 4 |
| Year Built: | 2005 |
| Property Taxes: | $7,371 |
| Days On Market: | 4724 |
| Lot Size: | 5,45 |
Description
On 5.45 acres, meticulously maintained 2500 SF+ ranch PLUS finished English basement with deluxe wet bar, giant rec room designed for pool table, family room, 4th bedroom,bath AND a hobby room Pride/quality of builder's home: 10' ceilings, 2"x6" exterior walls, giant kitchen with 3' cabinets, deluxe master suite, private first floor office. Attached 32'x24' garage AND 36'x50' pole barn with gas/elec/water,prepped fo
Property Specifics
| Single Family | |
| — | |
| Ranch | |
| 2005 | |
| Full | |
| — | |
| No | |
| 5.45 |
| Other | |
| — | |
| 0 / Not Applicable | |
| None | |
| Private Well | |
| Septic-Private | |
| 08288576 | |
| 9542193240410 |
Nearby Schools
| NAME: | DISTRICT: | DISTANCE: | |
|---|---|---|---|
|
Grade School
Wheatland |
— | ||
|
Middle School
Wheatland |
Not in DB | ||
|
High School
Central |
Not in DB | ||
Property History
| DATE: | EVENT: | PRICE: | SOURCE: |
|---|---|---|---|
| 23 Aug, 2013 | Sold | $525,000 | MRED MLS |
| 14 Jul, 2013 | Under contract | $575,000 | MRED MLS |
| 11 Mar, 2013 | Listed for sale | $575,000 | MRED MLS |
Room Specifics
Total Bedrooms: 3
Bedrooms Above Ground: 3
Bedrooms Below Ground: 0
Dimensions: —
Floor Type: —
Dimensions: —
Floor Type: —
Full Bathrooms: 4
Bathroom Amenities: Whirlpool
Bathroom in Basement: 1
Rooms: Office,Heated Sun Room
Basement Description: Finished
Other Specifics
| 3.5 | |
| — | |
| — | |
| — | |
| — | |
| 5.45 ACRES | |
| — | |
| Full | |
| First Floor Laundry | |
| Range, Dishwasher, Refrigerator, Disposal | |
| Not in DB | |
| — | |
| — | |
| — | |
| — |
Tax History
| Year | Property Taxes |
|---|---|
| 2013 | $7,371 |
Contact Agent
Nearby Similar Homes
Nearby Sold Comparables
Contact Agent
Listing Provided By
Bear Realty, Inc.




