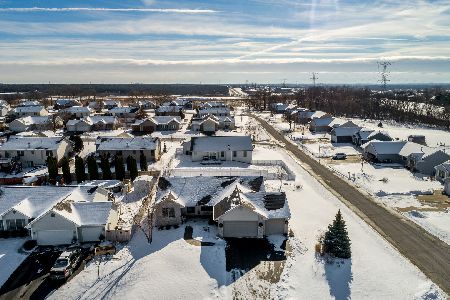5450 Falcon Crest Drive, Machesney Park, Illinois 61115
$158,250
|
Sold
|
|
| Status: | Closed |
| Sqft: | 1,700 |
| Cost/Sqft: | $97 |
| Beds: | 3 |
| Baths: | 2 |
| Year Built: | 2003 |
| Property Taxes: | $5,283 |
| Days On Market: | 4204 |
| Lot Size: | 0,26 |
Description
Wonderful open floor plan for the way your family lives. Cov'd porch leads to GR with FP and vaulted ceilings. Split BR plan; MBR with large private bath, ceramic tile, jetted tub, and W/I closet. White "continental" style hard core doors and trim. Strand bamboo flrs in GR and MBR installed 2013. New carpet in 2nd and 3rd BRS. A/C 2010. KIT with SS appl. w/sliders leading to deck, patio & lush landscaped yard.
Property Specifics
| Single Family | |
| — | |
| — | |
| 2003 | |
| Full | |
| — | |
| No | |
| 0.26 |
| Winnebago | |
| — | |
| 0 / Not Applicable | |
| None | |
| Public | |
| Public Sewer | |
| 08681953 | |
| 0816404008 |
Property History
| DATE: | EVENT: | PRICE: | SOURCE: |
|---|---|---|---|
| 17 Oct, 2014 | Sold | $158,250 | MRED MLS |
| 8 Oct, 2014 | Under contract | $164,900 | MRED MLS |
| — | Last price change | $172,000 | MRED MLS |
| 23 Jul, 2014 | Listed for sale | $172,000 | MRED MLS |
Room Specifics
Total Bedrooms: 3
Bedrooms Above Ground: 3
Bedrooms Below Ground: 0
Dimensions: —
Floor Type: —
Dimensions: —
Floor Type: —
Full Bathrooms: 2
Bathroom Amenities: —
Bathroom in Basement: 0
Rooms: No additional rooms
Basement Description: Unfinished
Other Specifics
| 3 | |
| — | |
| — | |
| — | |
| — | |
| 90X130 | |
| — | |
| Full | |
| — | |
| — | |
| Not in DB | |
| — | |
| — | |
| — | |
| — |
Tax History
| Year | Property Taxes |
|---|---|
| 2014 | $5,283 |
Contact Agent
Nearby Similar Homes
Nearby Sold Comparables
Contact Agent
Listing Provided By
Century 21 Affiliated




