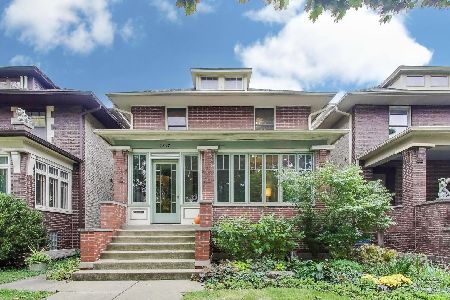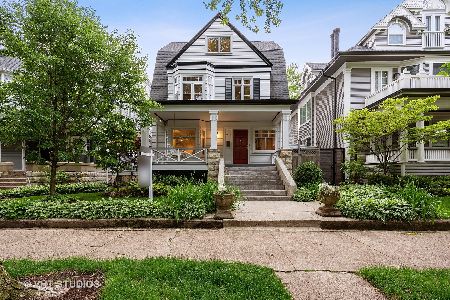5452 Lakewood Avenue, Edgewater, Chicago, Illinois 60640
$2,875,000
|
Sold
|
|
| Status: | Closed |
| Sqft: | 6,000 |
| Cost/Sqft: | $533 |
| Beds: | 6 |
| Baths: | 5 |
| Year Built: | 1893 |
| Property Taxes: | $29,814 |
| Days On Market: | 1679 |
| Lot Size: | 0,00 |
Description
The prize offering in the city's North Sidel This exceptional residence is on a stunning 87.5 wide lot in Chicago's hidden gem -- historic Lakewood Balmoral! Just five minutes from Lake Shore Drive on a beautiful tree-lined residential street, this fully renovated 6,000+ sqft home offers 6 bedrooms, 2 custom outfitted offices, an attached 2-car garage, and the most exquisite outdoor space in the city. The private 50-foot side yard includes a huge lawn, magnificent landscaping, an outdoor kitchen, a patio with fire table, a basketball court, and an outdoor pavilion/great room with fireplace and retractable Nana walls. The renovation of the home was designed by Steve Rugo, and executed by Hewitt Horn. Tom Stringer completed the elegant interiors. Top-quality finishes were utilized throughout including high-end appliances, Ann Sacks tile and Waterworks fixtures. Note the property taxes are under $30k.
Property Specifics
| Single Family | |
| — | |
| Victorian | |
| 1893 | |
| Full,English | |
| — | |
| No | |
| — |
| Cook | |
| Lakewood Balmoral | |
| 0 / Not Applicable | |
| None | |
| Lake Michigan | |
| Public Sewer | |
| 11114589 | |
| 14081110200000 |
Nearby Schools
| NAME: | DISTRICT: | DISTANCE: | |
|---|---|---|---|
|
Grade School
Peirce Elementary School Intl St |
299 | — | |
|
Middle School
Peirce Elementary School Intl St |
299 | Not in DB | |
|
High School
Senn High School |
299 | Not in DB | |
Property History
| DATE: | EVENT: | PRICE: | SOURCE: |
|---|---|---|---|
| 21 Aug, 2012 | Sold | $1,576,000 | MRED MLS |
| 8 May, 2012 | Under contract | $1,695,000 | MRED MLS |
| 25 Apr, 2012 | Listed for sale | $1,695,000 | MRED MLS |
| 10 Nov, 2021 | Sold | $2,875,000 | MRED MLS |
| 11 Oct, 2021 | Under contract | $3,200,000 | MRED MLS |
| 7 Jun, 2021 | Listed for sale | $3,200,000 | MRED MLS |
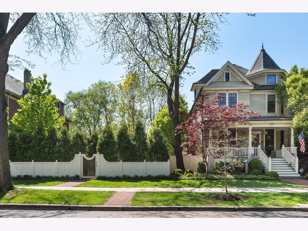
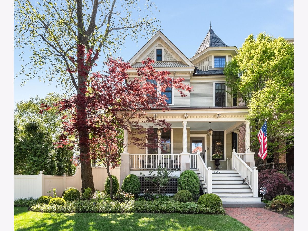
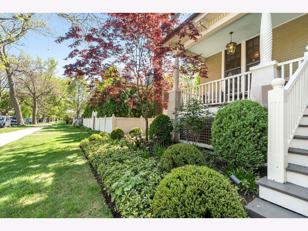
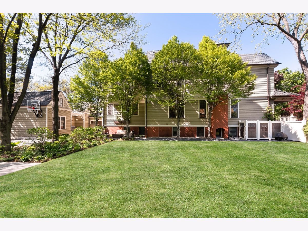
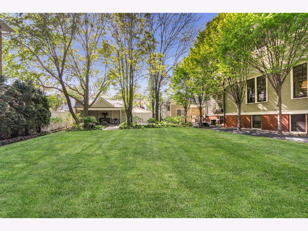
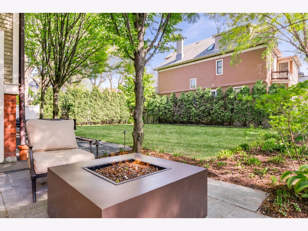
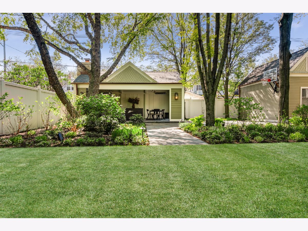
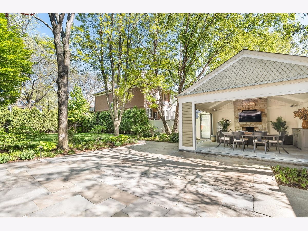
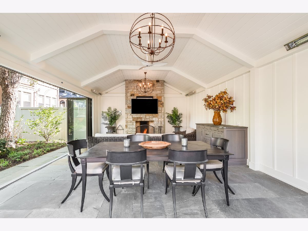
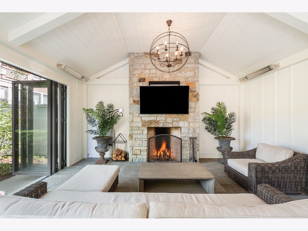
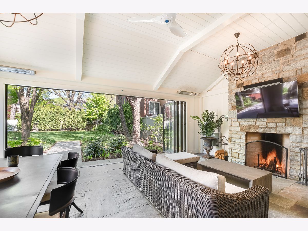
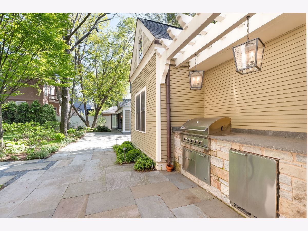
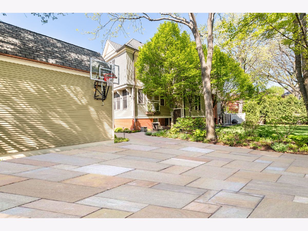
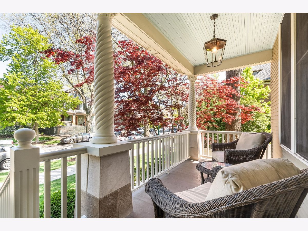
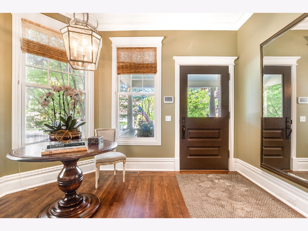
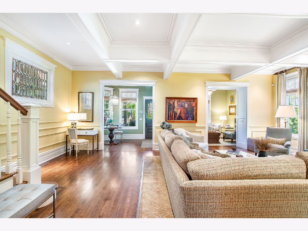
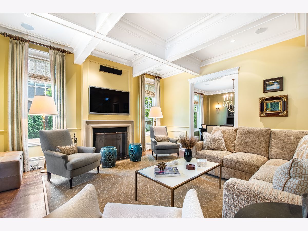
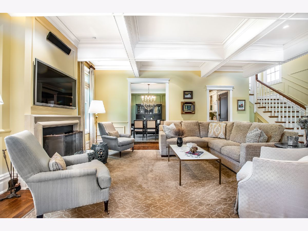
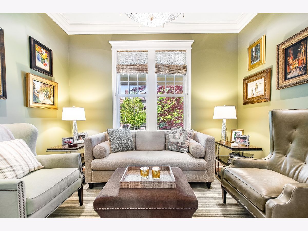
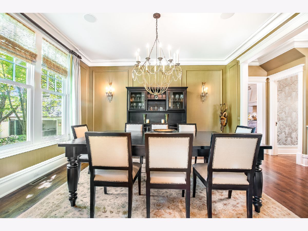
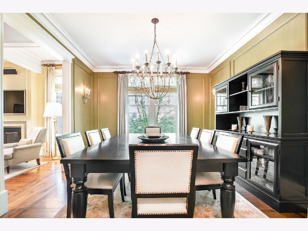
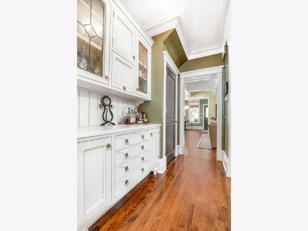
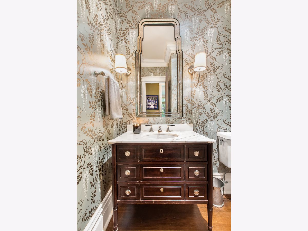
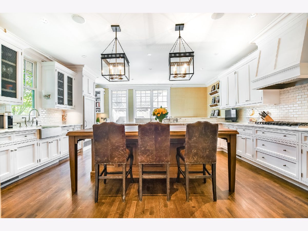
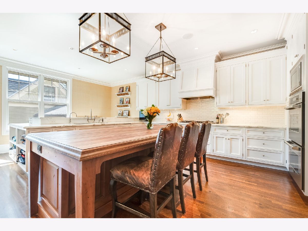
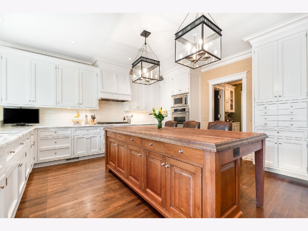
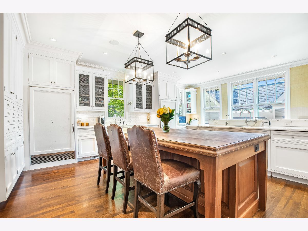
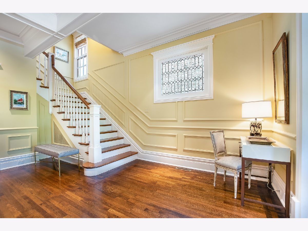
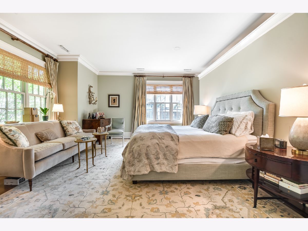
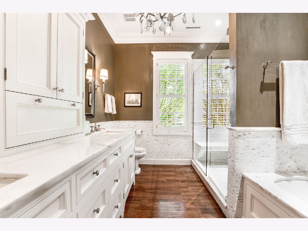
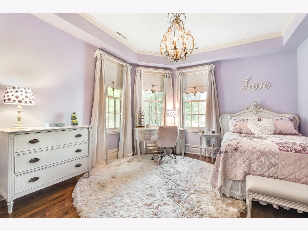
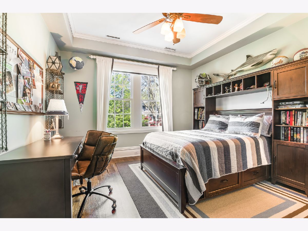
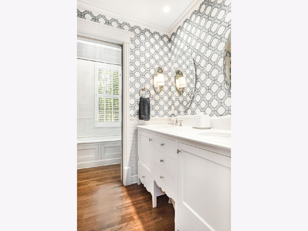
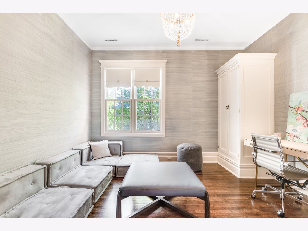
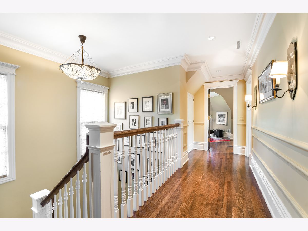
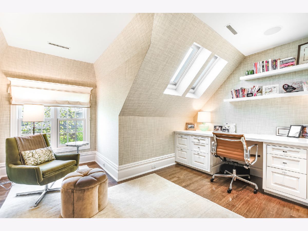
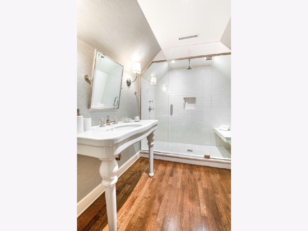
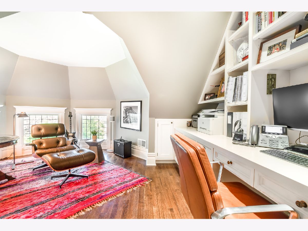
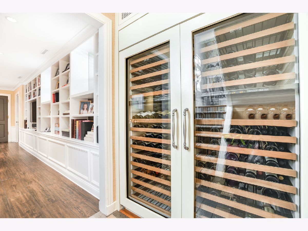
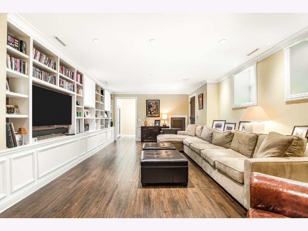
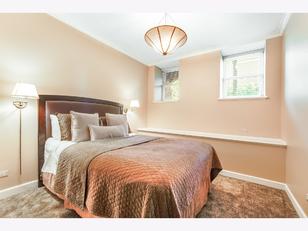
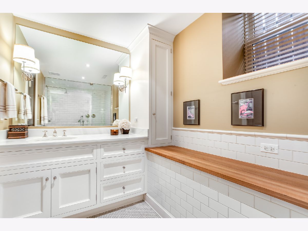
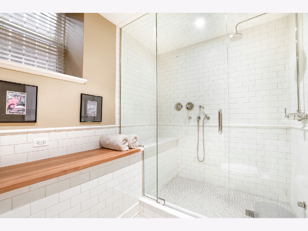
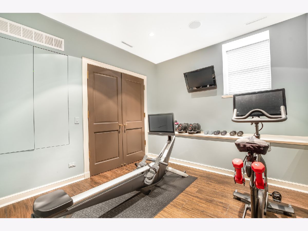
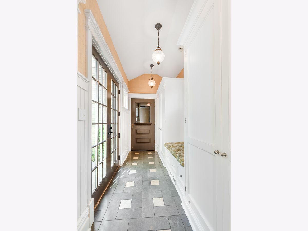
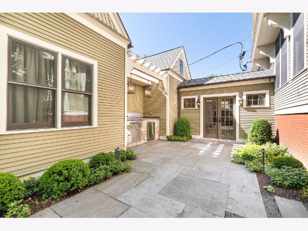
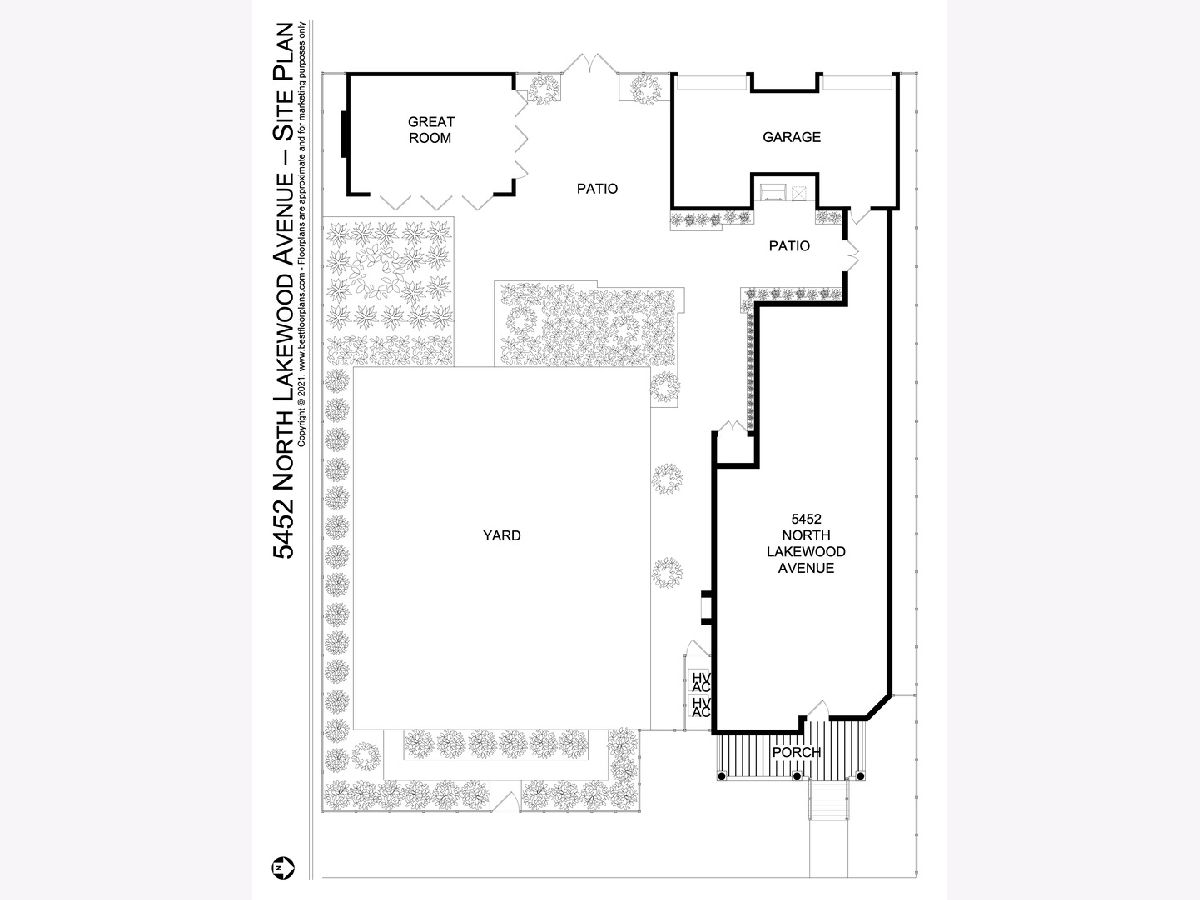
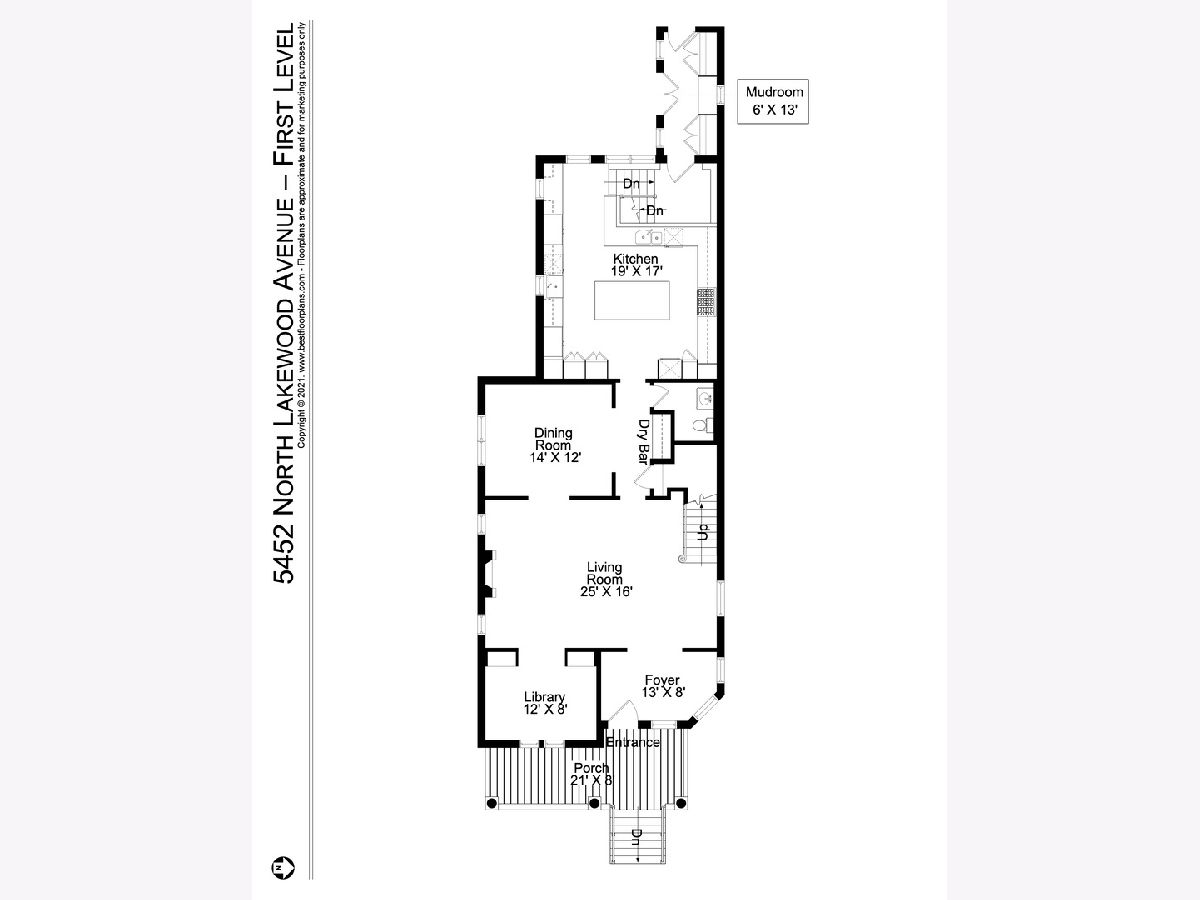
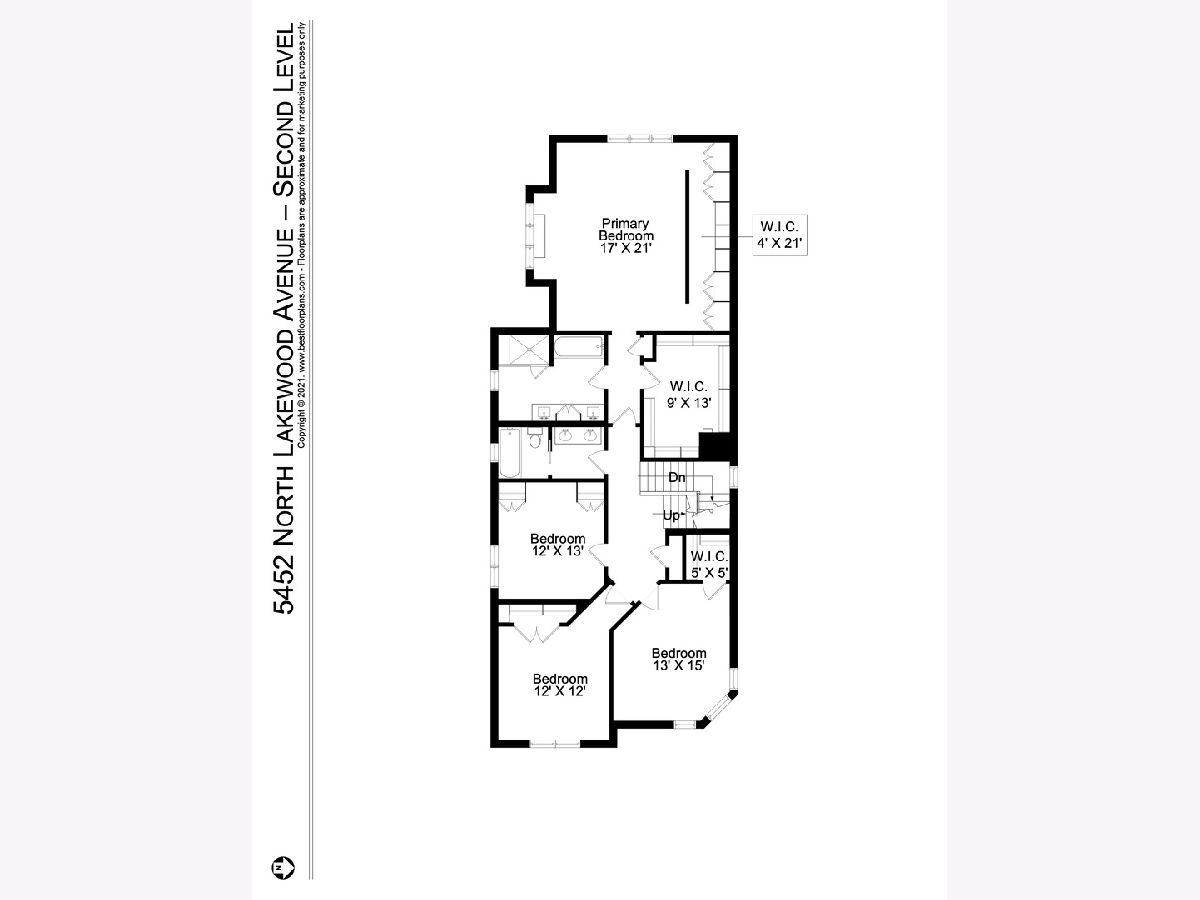
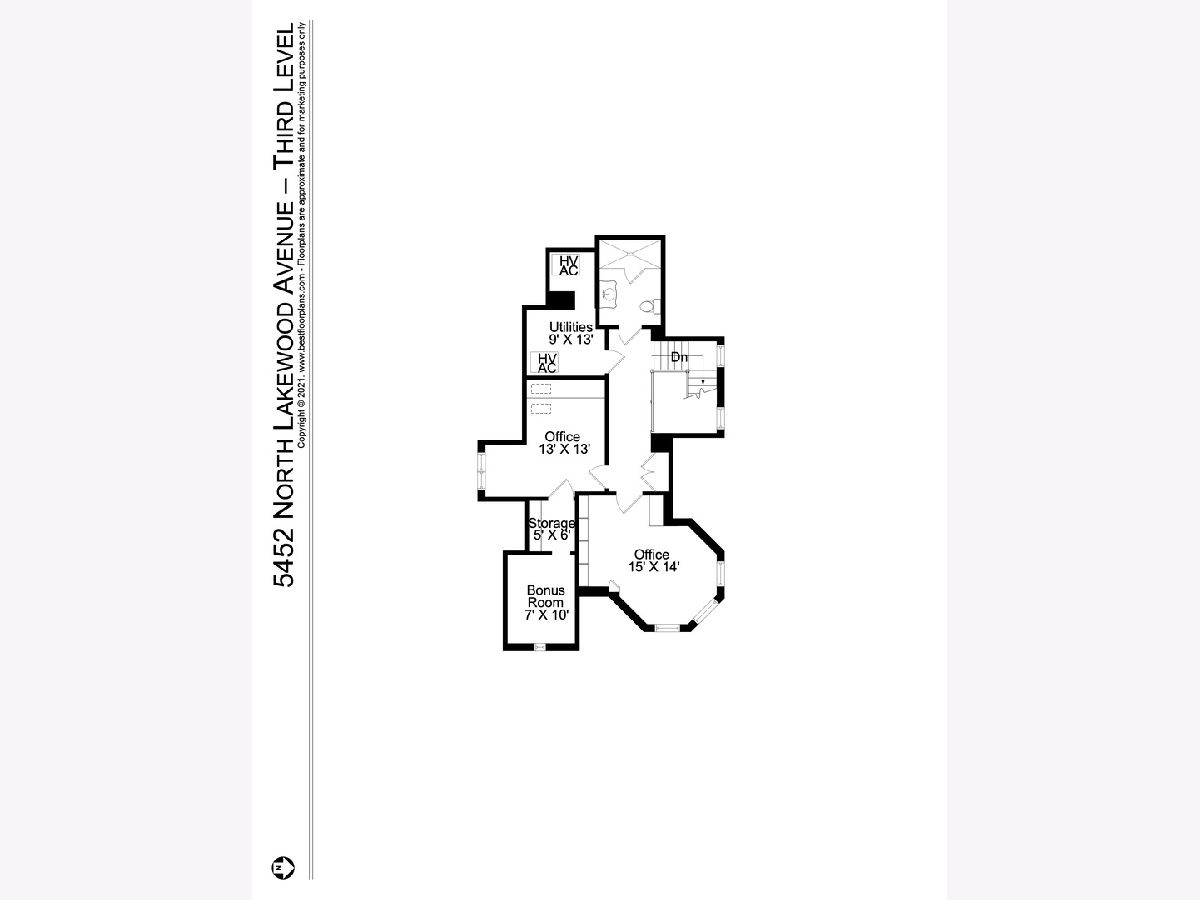
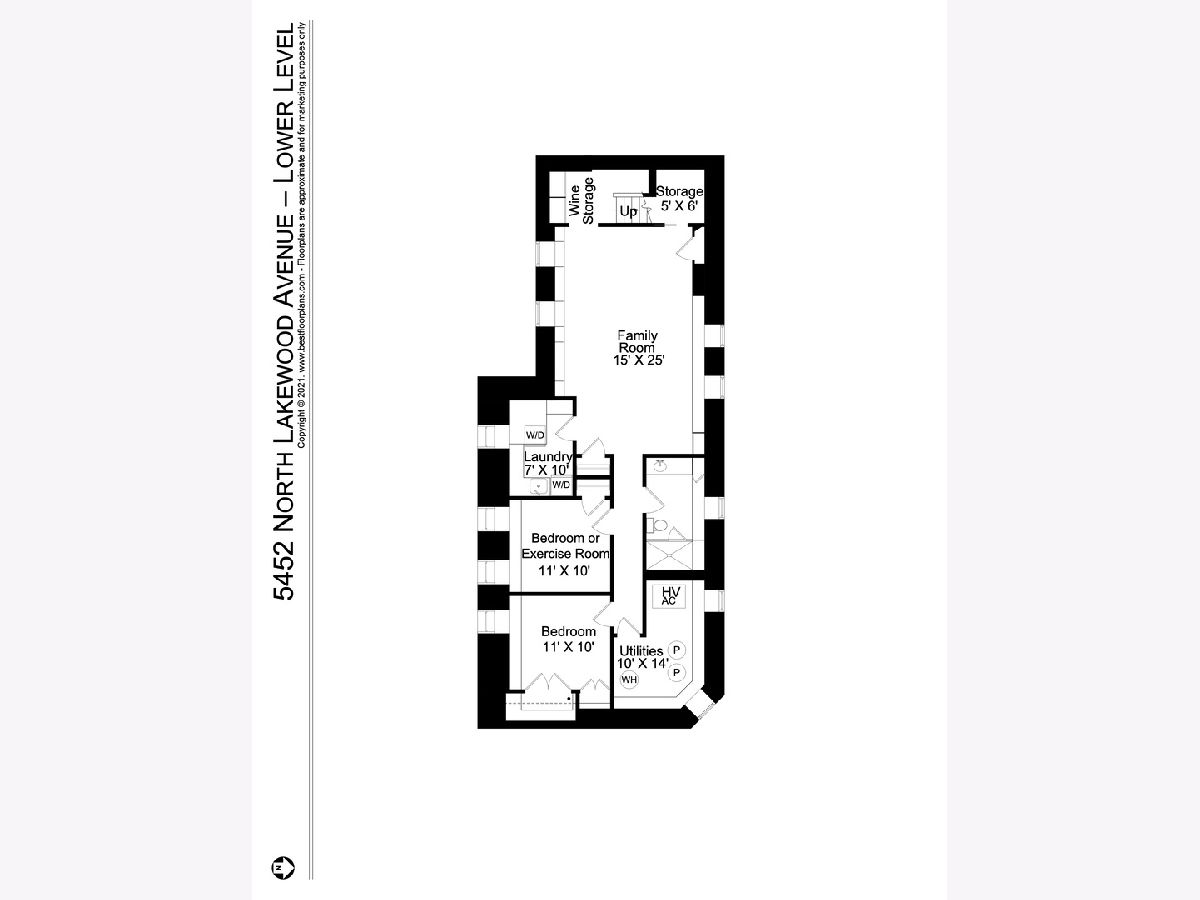
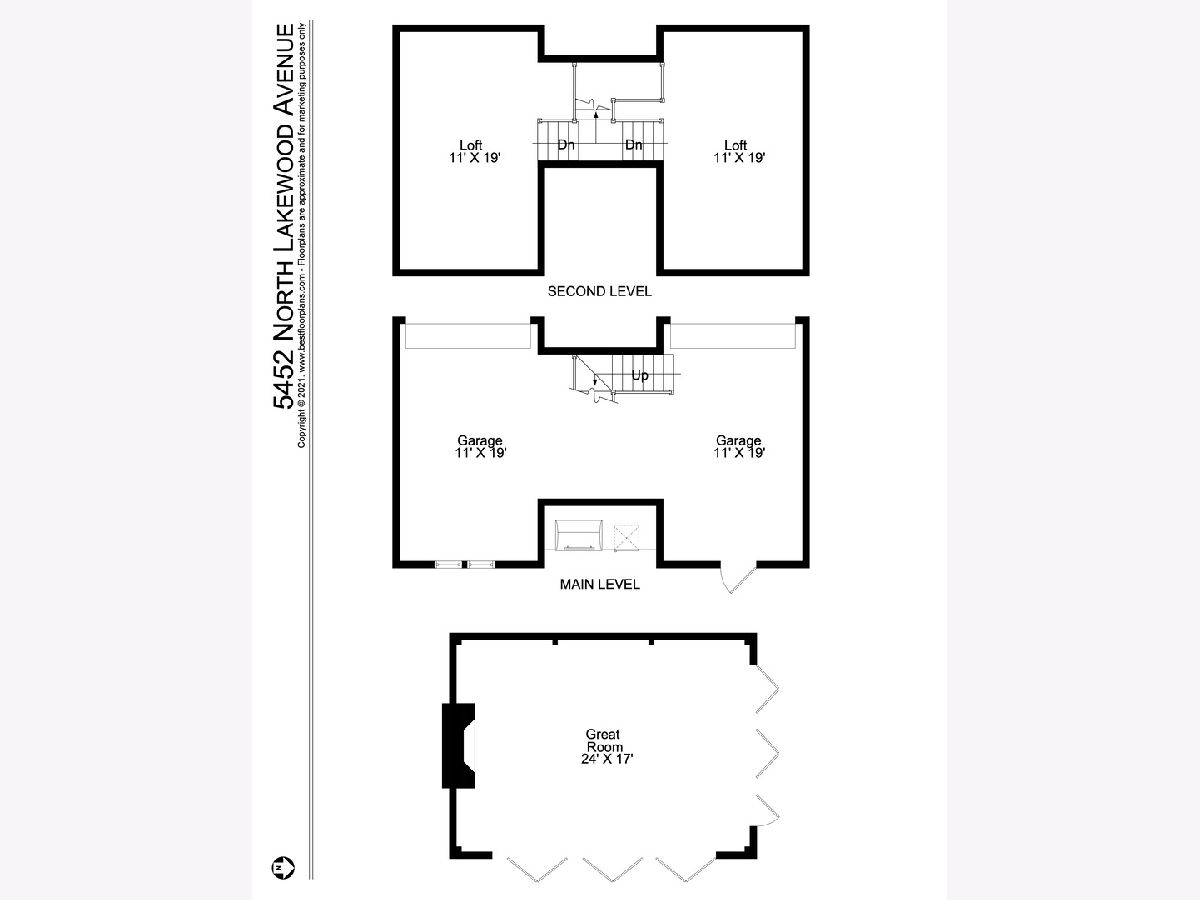
Room Specifics
Total Bedrooms: 6
Bedrooms Above Ground: 6
Bedrooms Below Ground: 0
Dimensions: —
Floor Type: Hardwood
Dimensions: —
Floor Type: Hardwood
Dimensions: —
Floor Type: Hardwood
Dimensions: —
Floor Type: —
Dimensions: —
Floor Type: —
Full Bathrooms: 5
Bathroom Amenities: Whirlpool,Separate Shower,Double Sink
Bathroom in Basement: 1
Rooms: Library,Bedroom 5,Mud Room,Bedroom 6,Great Room,Office
Basement Description: Finished
Other Specifics
| 2.5 | |
| — | |
| — | |
| Deck, Patio, Brick Paver Patio, Outdoor Grill, Fire Pit, Breezeway | |
| Fenced Yard,Landscaped,Mature Trees | |
| 87.5 X 125 | |
| — | |
| Full | |
| Hardwood Floors, Walk-In Closet(s) | |
| Double Oven, Range, Microwave, Dishwasher, High End Refrigerator, Freezer, Disposal | |
| Not in DB | |
| — | |
| — | |
| — | |
| — |
Tax History
| Year | Property Taxes |
|---|---|
| 2012 | $13,978 |
| 2021 | $29,814 |
Contact Agent
Nearby Similar Homes
Nearby Sold Comparables
Contact Agent
Listing Provided By
Engel & Voelkers Chicago

