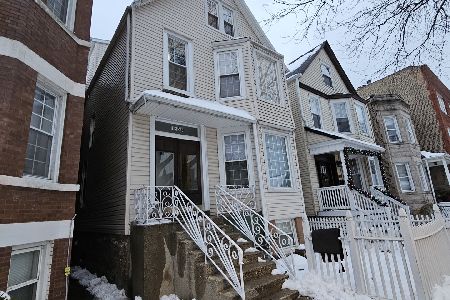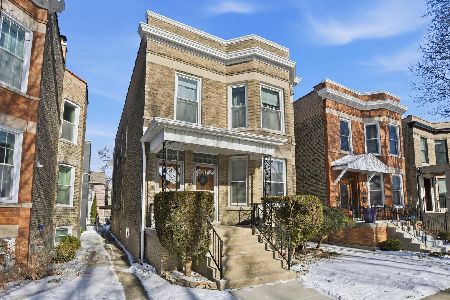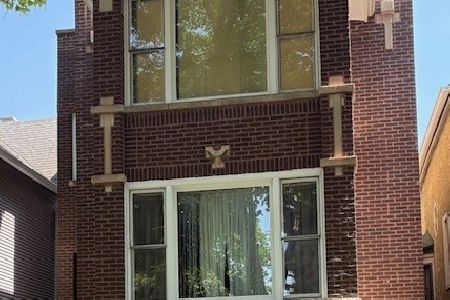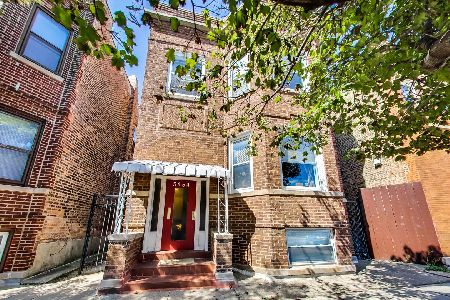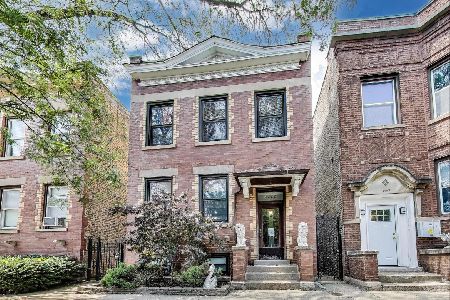5454 Ashland Avenue, Edgewater, Chicago, Illinois 60640
$670,000
|
Sold
|
|
| Status: | Closed |
| Sqft: | 0 |
| Cost/Sqft: | — |
| Beds: | 6 |
| Baths: | 0 |
| Year Built: | 1912 |
| Property Taxes: | $10,386 |
| Days On Market: | 1358 |
| Lot Size: | 0,07 |
Description
Beautifully updated, all brick 2 flat with fully finished basement in-law suite in a prime Andersonville location. This turnkey property is full of upgrades, including brand new bathrooms, updated kitchens with granite counters and 42" cabinets, central heat and AC throughout, with each unit being separately metered. The in-law garden suite can also be easily duplexed with the first floor unit, and a staircase already exists to connect the units or they can be kept separate. Each level boasts 2 bedrooms and 1 bath, hardwood floors throughout, tons of windows, and in-unit laundry hook ups. At the rear of the property you'll find a lovely backyard and patio, along with a 2 car garage. Live in as an owner or use the property as pure investment, finding tenants will be simple being located just one block off Clark Street and being walkable to all of the services and attractions Andersonville has to offer.
Property Specifics
| Multi-unit | |
| — | |
| — | |
| 1912 | |
| — | |
| — | |
| No | |
| 0.07 |
| Cook | |
| — | |
| — / — | |
| — | |
| — | |
| — | |
| 11403185 | |
| 14072070320000 |
Nearby Schools
| NAME: | DISTRICT: | DISTANCE: | |
|---|---|---|---|
|
Grade School
Peirce Elementary School Intl St |
299 | — | |
|
Middle School
Peirce Elementary School Intl St |
299 | Not in DB | |
|
High School
Senn High School |
299 | Not in DB | |
Property History
| DATE: | EVENT: | PRICE: | SOURCE: |
|---|---|---|---|
| 10 Oct, 2018 | Sold | $570,000 | MRED MLS |
| 14 Sep, 2018 | Under contract | $619,000 | MRED MLS |
| 8 Sep, 2018 | Listed for sale | $619,000 | MRED MLS |
| 21 Jul, 2022 | Sold | $670,000 | MRED MLS |
| 28 Jun, 2022 | Under contract | $685,000 | MRED MLS |
| 13 May, 2022 | Listed for sale | $685,000 | MRED MLS |






































Room Specifics
Total Bedrooms: 6
Bedrooms Above Ground: 6
Bedrooms Below Ground: 0
Dimensions: —
Floor Type: —
Dimensions: —
Floor Type: —
Dimensions: —
Floor Type: —
Dimensions: —
Floor Type: —
Dimensions: —
Floor Type: —
Full Bathrooms: 3
Bathroom Amenities: —
Bathroom in Basement: —
Rooms: —
Basement Description: Finished,Exterior Access
Other Specifics
| 2 | |
| — | |
| — | |
| — | |
| — | |
| 25 X 125 | |
| — | |
| — | |
| — | |
| — | |
| Not in DB | |
| — | |
| — | |
| — | |
| — |
Tax History
| Year | Property Taxes |
|---|---|
| 2018 | $5,764 |
| 2022 | $10,386 |
Contact Agent
Nearby Similar Homes
Nearby Sold Comparables
Contact Agent
Listing Provided By
Redfin Corporation

