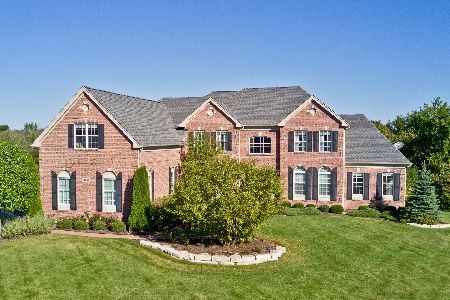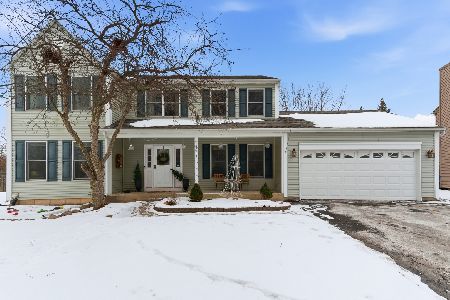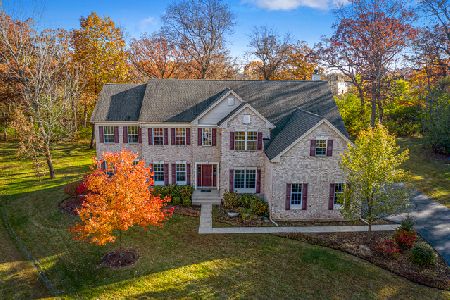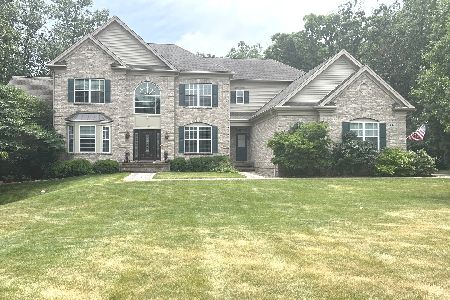5455 Chancery Road, Gurnee, Illinois 60031
$617,000
|
Sold
|
|
| Status: | Closed |
| Sqft: | 4,587 |
| Cost/Sqft: | $131 |
| Beds: | 4 |
| Baths: | 4 |
| Year Built: | 2008 |
| Property Taxes: | $15,774 |
| Days On Market: | 1826 |
| Lot Size: | 0,92 |
Description
YOUR DREAM HOME AWAITS! Tucked away on a quiet, wooded cul-de-sac in the prestigious premier neighborhood of the Estates at Churchill Hunt, discover your own private retreat with over 4,500 square feet of simply DIVINE living space! On nearly 1 acre, this stately all-brick home is the picture of classical elegance, comfort and luxury-it truly has it ALL! Superb curb appeal welcomes you into this IMMACULATE 4 bed + 3.5 bath + 3 car garage + finished basement STUNNER, just minutes away from all that Gurnee has to offer! You're just going to love this ONE OF A KIND beauty with high end finishes and custom details throughout! GRAND two-story foyer welcomes you into the airy & BRIGHT floor plan which truly shines as it is complemented BEAUTIFULLY by luscious hardwood floors and gleaming natural light. The HUGE formal living room, with a large sitting area, is a phenomenal place for the entire family and sits adjacent to the formal dining-just PERFECT for entertaining! Main level den/office space is IDEAL for working from home or e-learning! NEW light fixtures throughout! The SPECTACULAR two story Great Room is the true heart of this home! Enjoy the incredible room with a soaring ceiling, wall of windows, wet bar and amazing views of the backyard oasis! The statement floor to ceiling brick fireplace adds style and substance to this already REMARKABLE living area-what an awesome space for relaxation, entertaining and MORE! The gourmet eat-in Kitchen is absolutely EXQUISITE! Lush dark granite countertops and a classic subway tile backsplash are perfectly paired with crisp white cabinets, a WONDERFUL center island and stainless steel appliances to create a truly DREAMY kitchen! Large eat-in breakfast area is the place to be for a casual meal or your morning cup of coffee! Step outside to marvel in the serene outdoor retreat featuring a large deck and mature, towering trees! You'll love the convenience of the recently renovated laundry/ mudroom with garage access and main level half bath! Head upstairs through the foyer or up the private staircase in the Great Room! Once upstairs, you will find 4 FABULOUS bedrooms inclusive of a LUXURIOUS Master Suite! The spacious Master bedroom, with a roomy sitting area and MASSIVE walk-in closet, is complemented by the spa-quality en-suite boasting a gorgeous double bowl vanity, soaker tub, expertly tiled walk in shower and programmable heated floor tiles-YES PLEASE! Three additional spacious bedrooms and an updated full bath with a double bowl vanity complete the upstairs of this sensational home. Entertainers DREAM basement with built-in surround sound features a FULL bath, second wet bar, dedicated media area and plenty of room for recreation and entertaining! TONS of room for storage too! IDEAL location close to shops, restaurants and commuter routes! This one of a kind home truly SPARKLES-come check it out TODAY!
Property Specifics
| Single Family | |
| — | |
| Traditional | |
| 2008 | |
| Full | |
| COLUMBIA | |
| No | |
| 0.92 |
| Lake | |
| The Estates At Churchill Hunt | |
| 800 / Annual | |
| Insurance | |
| Public | |
| Public Sewer | |
| 11004224 | |
| 07101060110000 |
Nearby Schools
| NAME: | DISTRICT: | DISTANCE: | |
|---|---|---|---|
|
Grade School
Woodland Elementary School |
50 | — | |
|
Middle School
Woodland Middle School |
50 | Not in DB | |
|
High School
Warren Township High School |
121 | Not in DB | |
Property History
| DATE: | EVENT: | PRICE: | SOURCE: |
|---|---|---|---|
| 15 May, 2009 | Sold | $590,000 | MRED MLS |
| 21 Apr, 2009 | Under contract | $624,995 | MRED MLS |
| — | Last price change | $649,995 | MRED MLS |
| 2 Sep, 2008 | Listed for sale | $750,000 | MRED MLS |
| 24 Oct, 2011 | Sold | $527,500 | MRED MLS |
| 13 Sep, 2011 | Under contract | $579,900 | MRED MLS |
| — | Last price change | $589,900 | MRED MLS |
| 26 Jul, 2010 | Listed for sale | $620,000 | MRED MLS |
| 9 Apr, 2021 | Sold | $617,000 | MRED MLS |
| 1 Mar, 2021 | Under contract | $600,000 | MRED MLS |
| 25 Feb, 2021 | Listed for sale | $600,000 | MRED MLS |
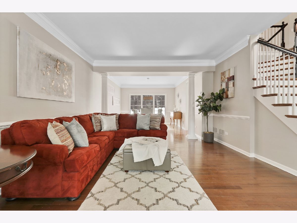
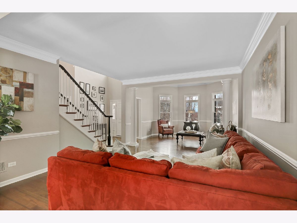
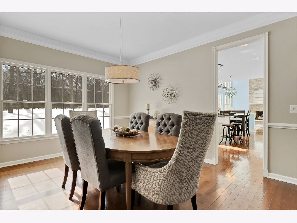
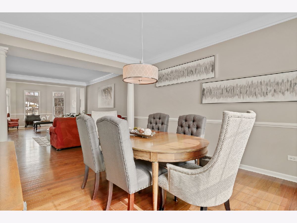
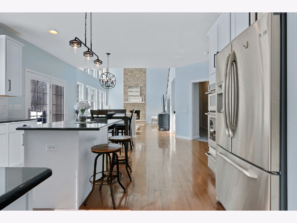
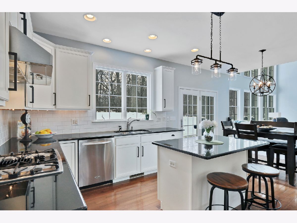
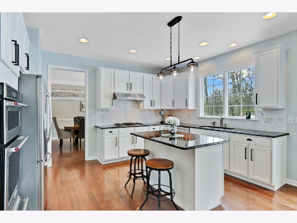
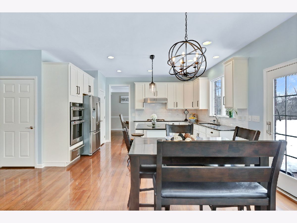
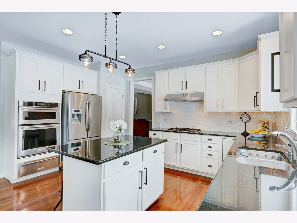
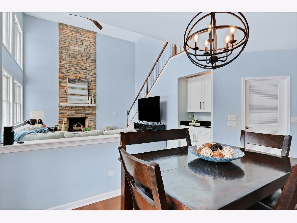
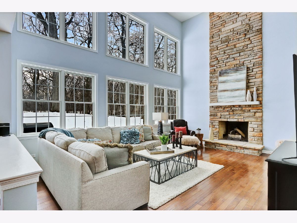
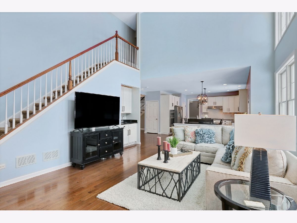
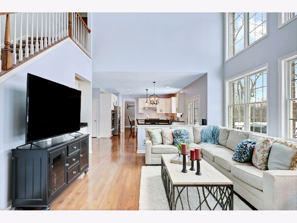
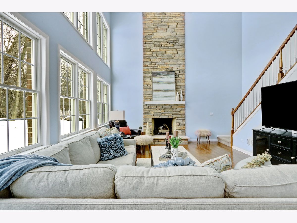
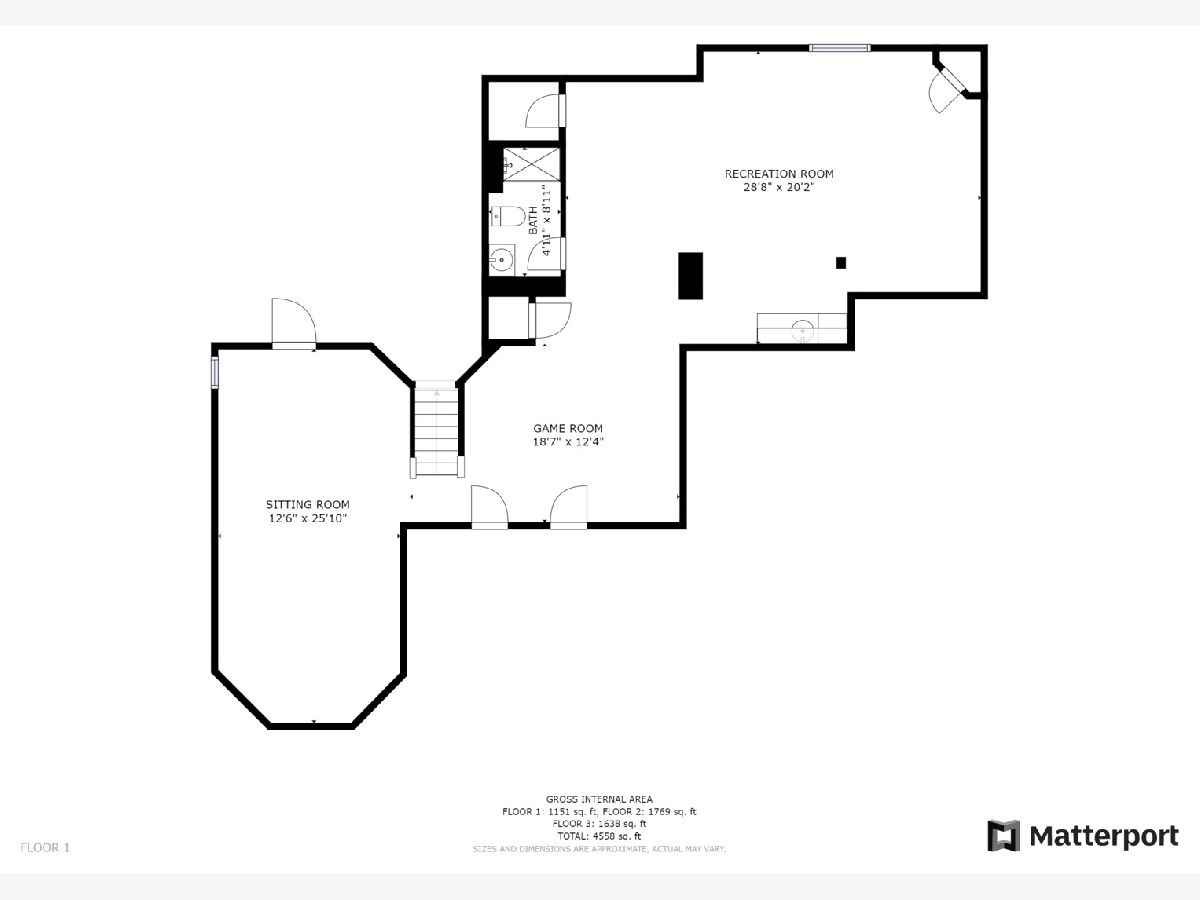
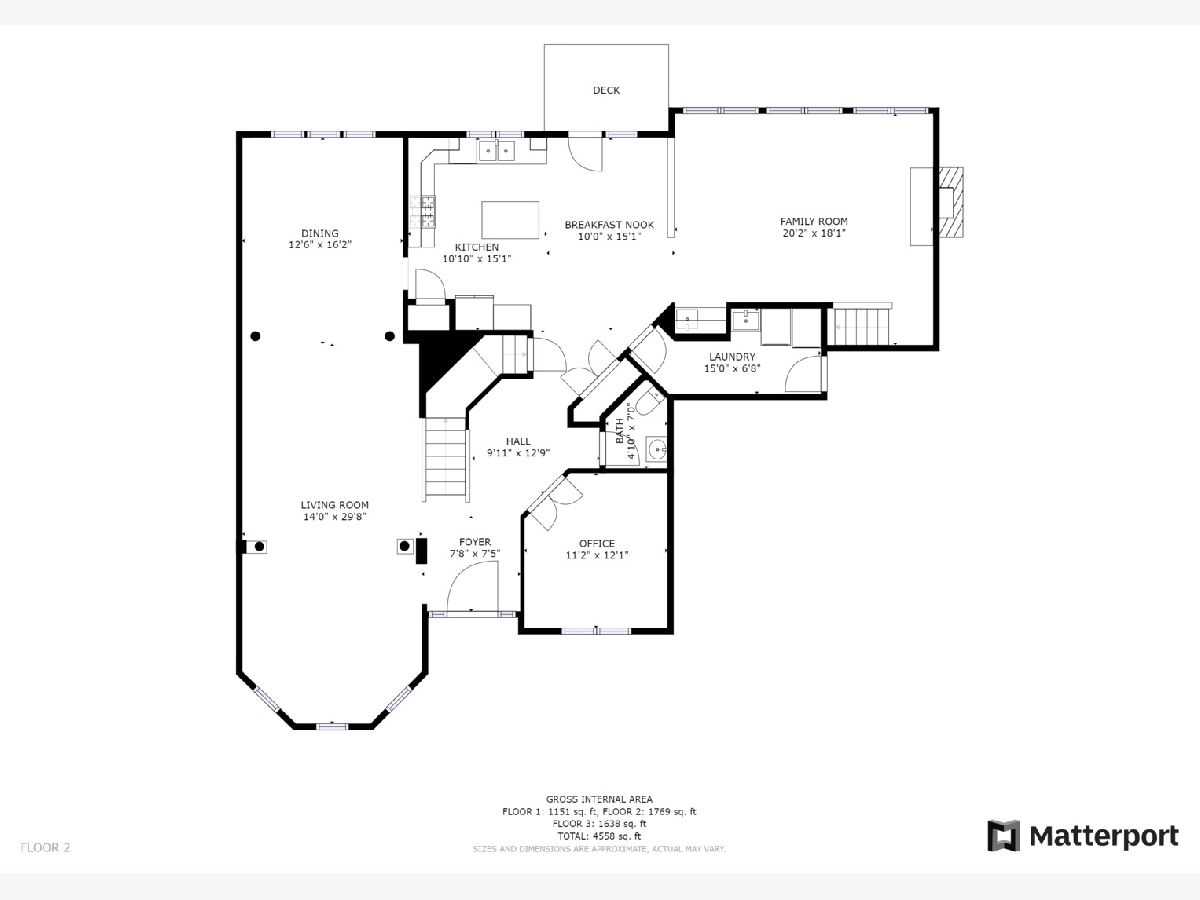
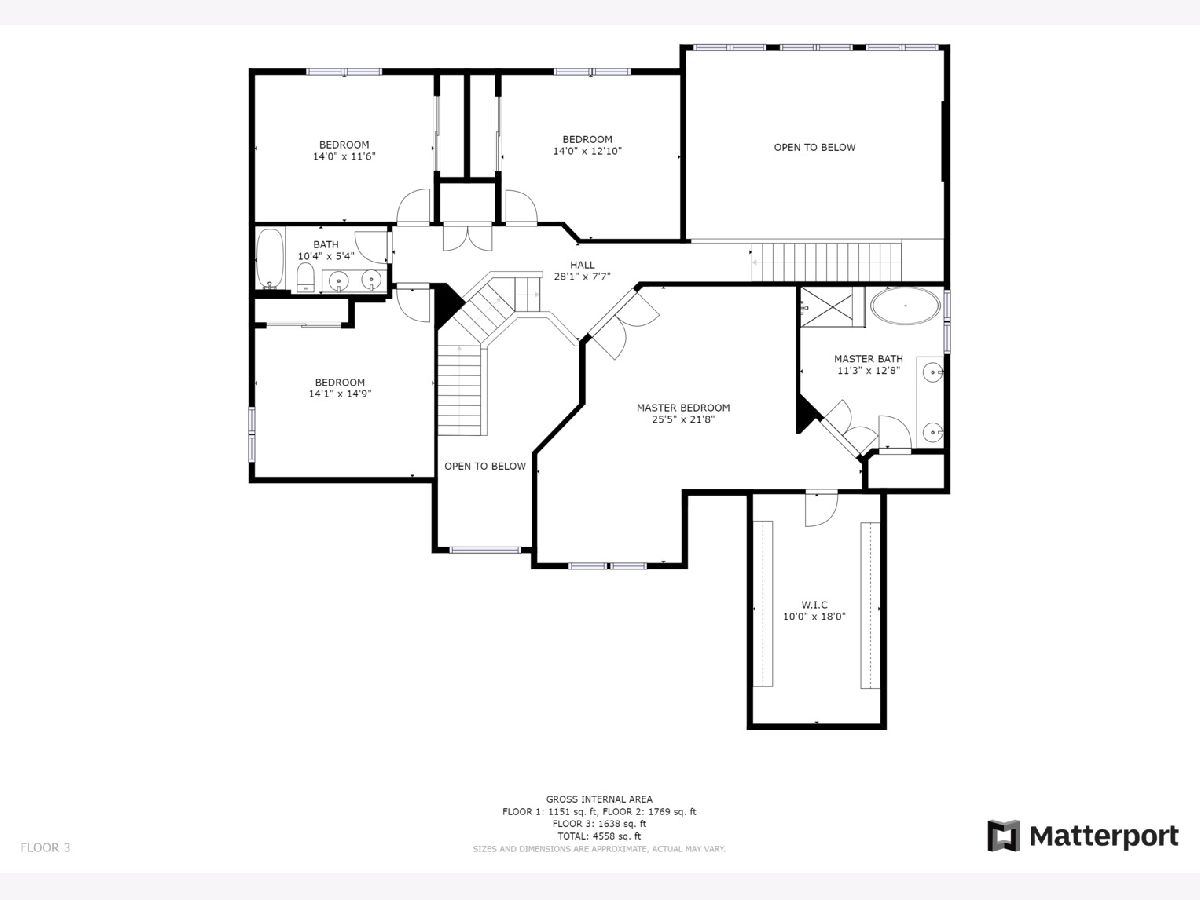
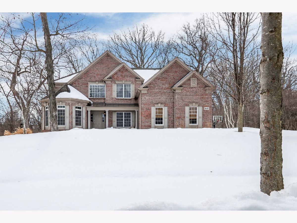
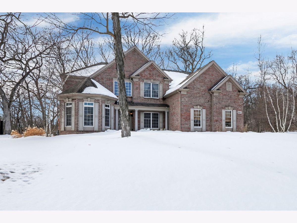
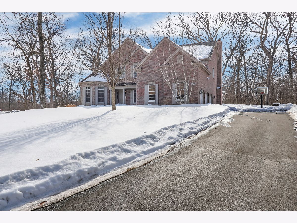
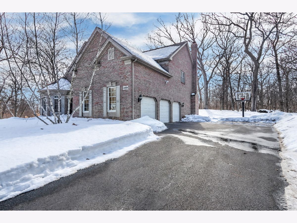
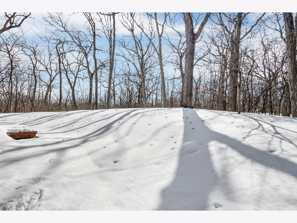
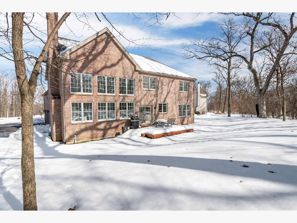
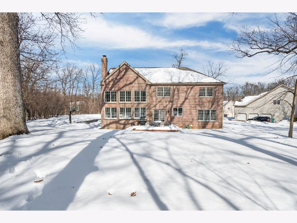
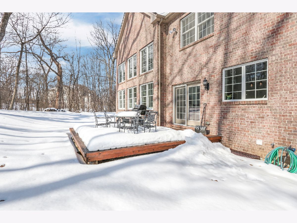
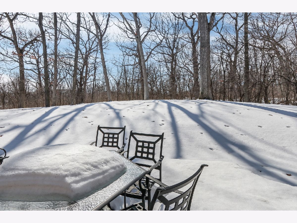
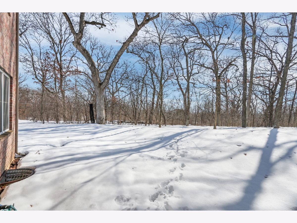
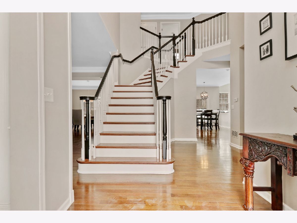
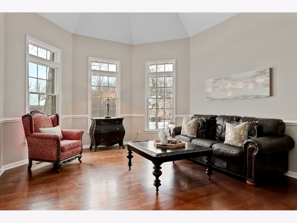
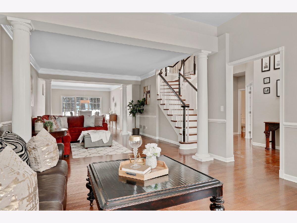
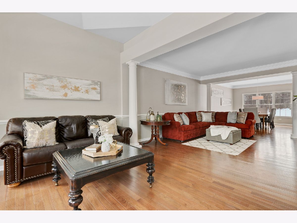
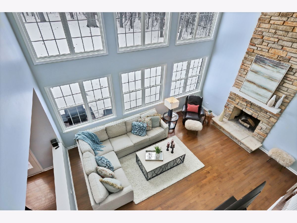
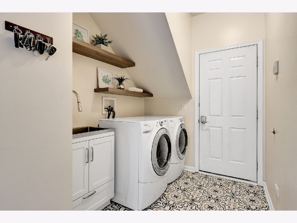
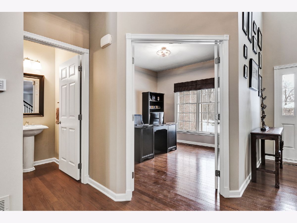
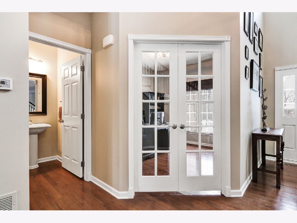
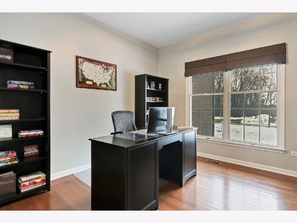
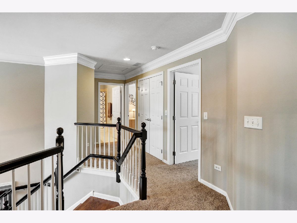
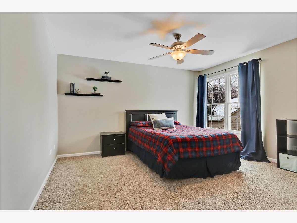
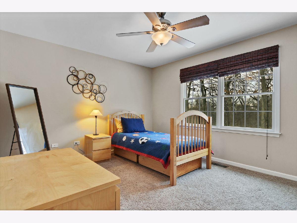
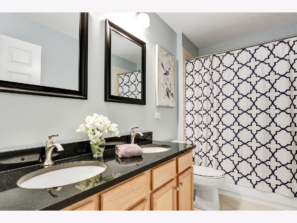
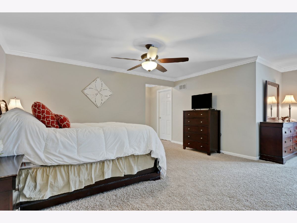
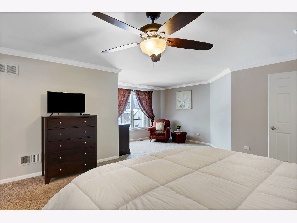
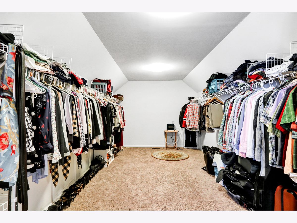
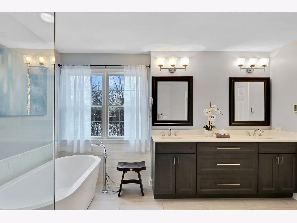
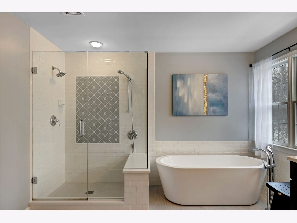
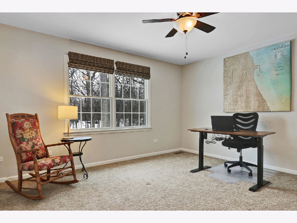
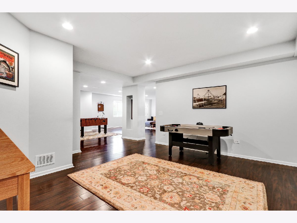
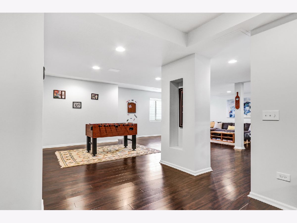
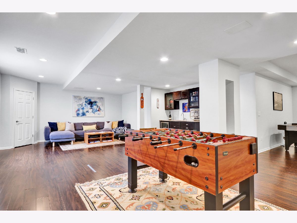
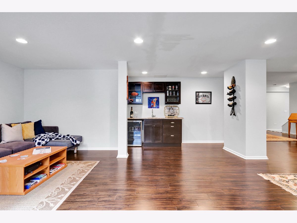
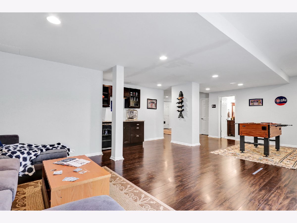
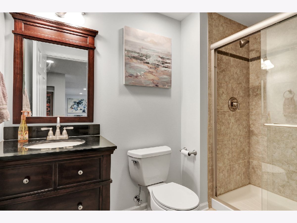
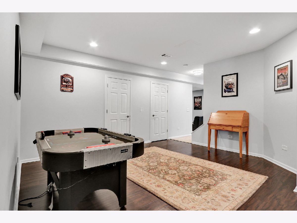
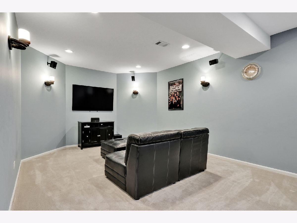
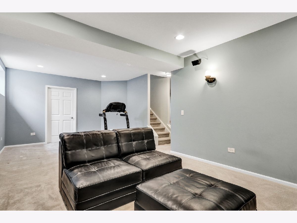
Room Specifics
Total Bedrooms: 4
Bedrooms Above Ground: 4
Bedrooms Below Ground: 0
Dimensions: —
Floor Type: Carpet
Dimensions: —
Floor Type: Carpet
Dimensions: —
Floor Type: Carpet
Full Bathrooms: 4
Bathroom Amenities: —
Bathroom in Basement: 1
Rooms: Office
Basement Description: Finished
Other Specifics
| 3 | |
| Concrete Perimeter | |
| Asphalt | |
| — | |
| Cul-De-Sac,Wooded | |
| 356X56X162X189X105 | |
| — | |
| Full | |
| — | |
| Double Oven, Microwave, Dishwasher, Refrigerator, Washer, Dryer, Disposal | |
| Not in DB | |
| Park, Lake, Curbs, Sidewalks, Street Lights, Street Paved | |
| — | |
| — | |
| — |
Tax History
| Year | Property Taxes |
|---|---|
| 2011 | $11,344 |
| 2021 | $15,774 |
Contact Agent
Nearby Similar Homes
Nearby Sold Comparables
Contact Agent
Listing Provided By
Keller Williams North Shore West

