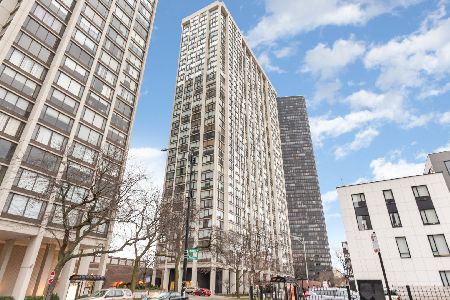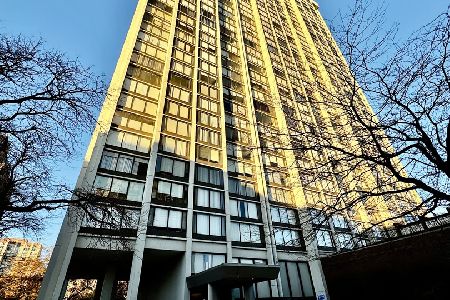5455 Sheridan Road, Edgewater, Chicago, Illinois 60640
$291,200
|
Sold
|
|
| Status: | Closed |
| Sqft: | 1,350 |
| Cost/Sqft: | $222 |
| Beds: | 2 |
| Baths: | 2 |
| Year Built: | 1969 |
| Property Taxes: | $2,889 |
| Days On Market: | 3399 |
| Lot Size: | 0,00 |
Description
Take the "3D" Tour! Penthouse Views from Every Room in this 38th Floor Oasis. This Premier SE Corner Unit Offers Panoramic Vistas of the Lake, Lincoln Park, & LSD Continuing to the Downtown Skyline & Navy Pier. Awaken to Spectacular Sunrises. Gleaming Diagonal Hickory Wood Floors Throughout Living Area. Custom Cherry Cabinets & Granite Counter Tops in Renovated Galley Kitchen. Recently Remodeled Stone Baths w/Jacuzzi, Split Floor Plan Provides Greater Privacy. Two Spacious Bedrooms w/Generous Closets .Heat, A/C, Cable, & Internet Included in Assessments. Well Managed Building w/Strong Reserves. Valet Parking Available. Other Amenities include 24 hour Door Person, Outdoor Pool, Two Party Rooms, Sundeck, Etc. Access to Indoor Pool, Health Club, & Tennis Courts Available from Adjacent Buildings for Additional Cost. PETS WELCOME! Easy Access to Transportation (LSD, CTA Red Line, Express Bus Etc) & Great Shopping (Marianos). Expansion Ability To Purchase Adjacent One Bedroom Condo (#3804)!!
Property Specifics
| Condos/Townhomes | |
| 39 | |
| — | |
| 1969 | |
| None | |
| — | |
| Yes | |
| — |
| Cook | |
| — | |
| 969 / Monthly | |
| Heat,Air Conditioning,Water,Insurance,Doorman,TV/Cable,Exterior Maintenance,Lawn Care,Scavenger,Snow Removal,None | |
| Lake Michigan | |
| Public Sewer | |
| 09332649 | |
| 14082030161440 |
Property History
| DATE: | EVENT: | PRICE: | SOURCE: |
|---|---|---|---|
| 11 Nov, 2016 | Sold | $291,200 | MRED MLS |
| 13 Oct, 2016 | Under contract | $299,900 | MRED MLS |
| — | Last price change | $315,000 | MRED MLS |
| 30 Aug, 2016 | Listed for sale | $325,000 | MRED MLS |
Room Specifics
Total Bedrooms: 2
Bedrooms Above Ground: 2
Bedrooms Below Ground: 0
Dimensions: —
Floor Type: Hardwood
Full Bathrooms: 2
Bathroom Amenities: Whirlpool,Separate Shower
Bathroom in Basement: 0
Rooms: No additional rooms
Basement Description: None
Other Specifics
| 1 | |
| Concrete Perimeter | |
| — | |
| Patio, Roof Deck, In Ground Pool, End Unit | |
| Common Grounds,Fenced Yard,Park Adjacent,Water View | |
| COMMON | |
| — | |
| Full | |
| Hardwood Floors, Storage | |
| Range, Microwave, Refrigerator | |
| Not in DB | |
| — | |
| — | |
| Bike Room/Bike Trails, Door Person, Coin Laundry, Elevator(s), Storage, On Site Manager/Engineer, Park, Party Room, Sundeck, Pool, Receiving Room, Service Elevator(s) | |
| — |
Tax History
| Year | Property Taxes |
|---|---|
| 2016 | $2,889 |
Contact Agent
Nearby Similar Homes
Nearby Sold Comparables
Contact Agent
Listing Provided By
RE/MAX House of Real Estate









