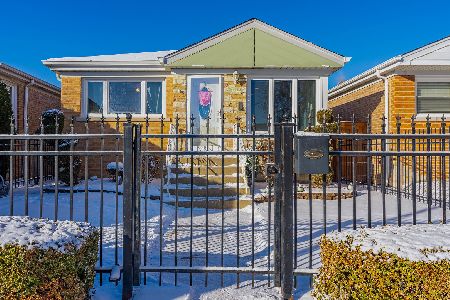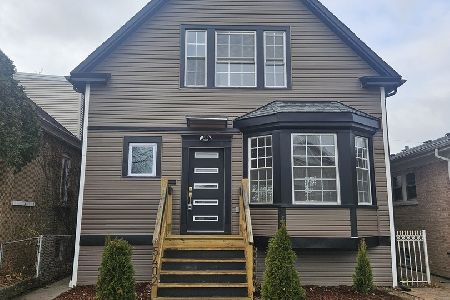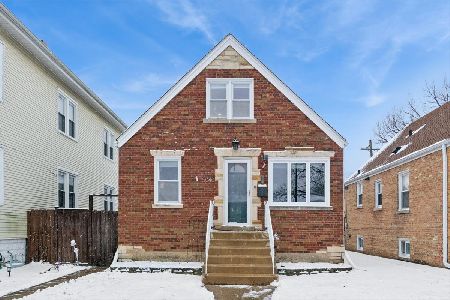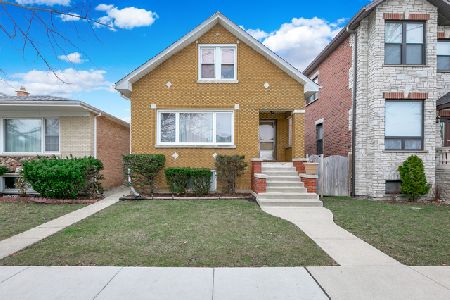5456 Neenah Avenue, Norwood Park, Chicago, Illinois 60656
$480,000
|
Sold
|
|
| Status: | Closed |
| Sqft: | 2,700 |
| Cost/Sqft: | $185 |
| Beds: | 4 |
| Baths: | 3 |
| Year Built: | 2014 |
| Property Taxes: | $5,569 |
| Days On Market: | 3628 |
| Lot Size: | 0,00 |
Description
Unique modern, new construction home on large corner lot! Builders own home has a remarkable floorplan & exudes craftsmanship & impeccable attention to detail in the high end finishing touches. Entire first floor is designed for entertainment & enjoyment: Large bright windows, 2 fireplaces, Living room & dining room combo, butler's pantry w/ beverage fridge, gourmet kitchen w/ fantastic Wood/Gray cabinet combination & quartz counters high end appliance package including a double 60" Electrolux refrigerator! Family rm w/ stone frplc, surround sound & media closet. Very spacious mud room at back entry leading to bluestone patio. Lower level has 4 large bedrooms & 2 full baths, under cabinet laundry & high end/very efficient (HVAC-both floors radiant, air handler, house & 2 car garage insulated with open cel spay). Hardy board/stone exterior, limestone steps, garden sprinkler system, soffit lights, wifi therms & alarm. 1+ rated CPS school!
Property Specifics
| Single Family | |
| — | |
| Other | |
| 2014 | |
| Full,English | |
| — | |
| No | |
| — |
| Cook | |
| — | |
| 0 / Not Applicable | |
| None | |
| Lake Michigan | |
| Public Sewer | |
| 09144533 | |
| 13072140140000 |
Nearby Schools
| NAME: | DISTRICT: | DISTANCE: | |
|---|---|---|---|
|
Grade School
Garvey Elementary School |
299 | — | |
|
High School
Taft High School |
299 | Not in DB | |
Property History
| DATE: | EVENT: | PRICE: | SOURCE: |
|---|---|---|---|
| 25 Mar, 2016 | Sold | $480,000 | MRED MLS |
| 8 Mar, 2016 | Under contract | $499,000 | MRED MLS |
| 20 Feb, 2016 | Listed for sale | $499,000 | MRED MLS |
Room Specifics
Total Bedrooms: 4
Bedrooms Above Ground: 4
Bedrooms Below Ground: 0
Dimensions: —
Floor Type: Carpet
Dimensions: —
Floor Type: Carpet
Dimensions: —
Floor Type: Carpet
Full Bathrooms: 3
Bathroom Amenities: Separate Shower,Double Sink
Bathroom in Basement: 1
Rooms: No additional rooms
Basement Description: Finished
Other Specifics
| 2 | |
| Concrete Perimeter | |
| — | |
| Patio | |
| Corner Lot | |
| 30X125 | |
| — | |
| Full | |
| Bar-Wet, Hardwood Floors, Heated Floors | |
| Range, Microwave, Dishwasher, Refrigerator, High End Refrigerator, Washer, Dryer, Stainless Steel Appliance(s), Wine Refrigerator | |
| Not in DB | |
| — | |
| — | |
| — | |
| Wood Burning, Gas Log |
Tax History
| Year | Property Taxes |
|---|---|
| 2016 | $5,569 |
Contact Agent
Nearby Similar Homes
Nearby Sold Comparables
Contact Agent
Listing Provided By
Berkshire Hathaway HomeServices KoenigRubloff








