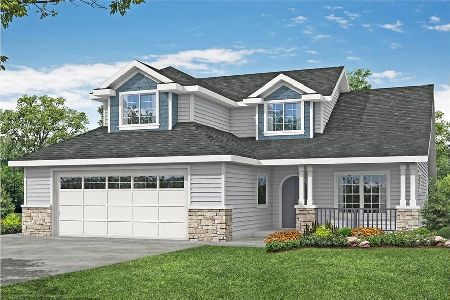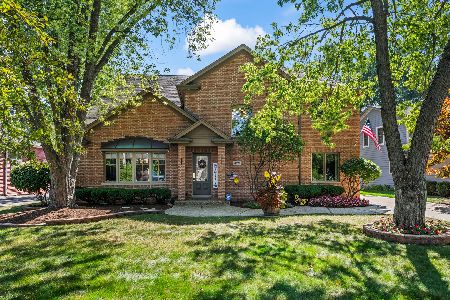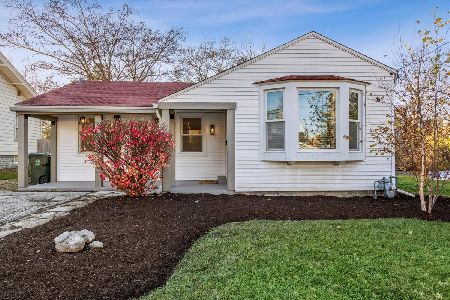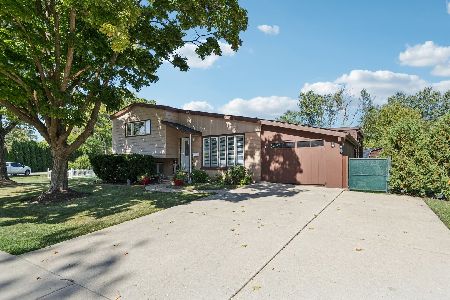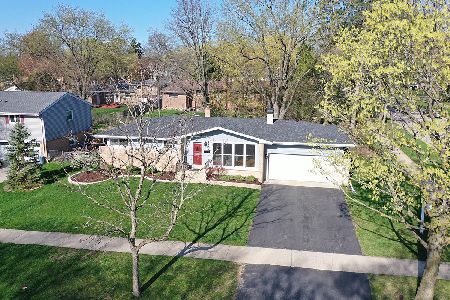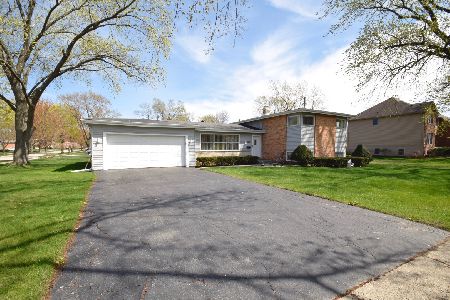546 Cedar Street, Palatine, Illinois 60067
$310,000
|
Sold
|
|
| Status: | Closed |
| Sqft: | 1,450 |
| Cost/Sqft: | $210 |
| Beds: | 3 |
| Baths: | 2 |
| Year Built: | 1960 |
| Property Taxes: | $8,194 |
| Days On Market: | 1948 |
| Lot Size: | 0,19 |
Description
Fantastic Tri-level home in great condition in a perfect location! Fresh paint and refinished hardwood floors throughout! Spacious floorplan with vaulted ceilings. Bright and light with ample windows. Updated Kitchen with granite and stainless steel. Separate living room, dining room and family room provide great functional living space. All 3 bedrooms up are good sized with hardwood floors and ample closet space. Basement offers a large laundry room, Bonus room/workshop and mechanicals room with extra storage space. Large, inviting, fully fenced backyard is fantastic with huge patio and storage shed. Newer roof, windows and all mechanicals including a whole house generator! You couldn't ask for a better location! Walk to Pleasant Hill Grade School and award winning Fremd High School! Not far from downtown Palatine and all it has to offer! Nothing to do but move in and enjoy!
Property Specifics
| Single Family | |
| — | |
| Tri-Level | |
| 1960 | |
| Partial | |
| — | |
| No | |
| 0.19 |
| Cook | |
| — | |
| — / Not Applicable | |
| None | |
| Public | |
| Public Sewer | |
| 10881186 | |
| 02223050290000 |
Nearby Schools
| NAME: | DISTRICT: | DISTANCE: | |
|---|---|---|---|
|
Grade School
Pleasant Hill Elementary School |
15 | — | |
|
Middle School
Plum Grove Junior High School |
15 | Not in DB | |
|
High School
Wm Fremd High School |
211 | Not in DB | |
Property History
| DATE: | EVENT: | PRICE: | SOURCE: |
|---|---|---|---|
| 2 Dec, 2020 | Sold | $310,000 | MRED MLS |
| 14 Oct, 2020 | Under contract | $305,000 | MRED MLS |
| — | Last price change | $309,000 | MRED MLS |
| 24 Sep, 2020 | Listed for sale | $309,000 | MRED MLS |
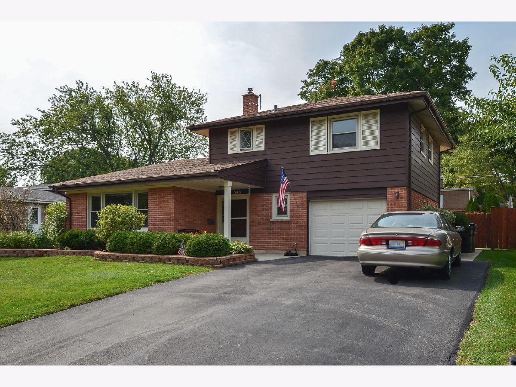
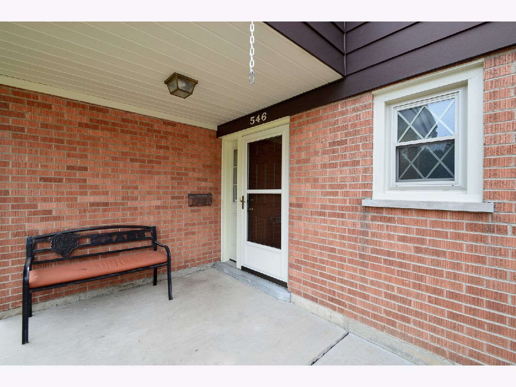
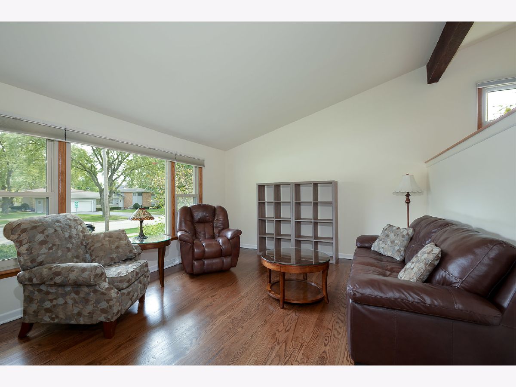
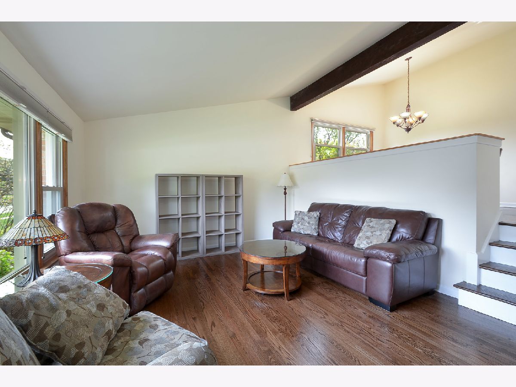
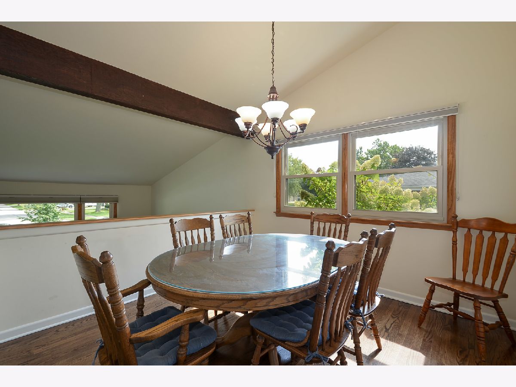
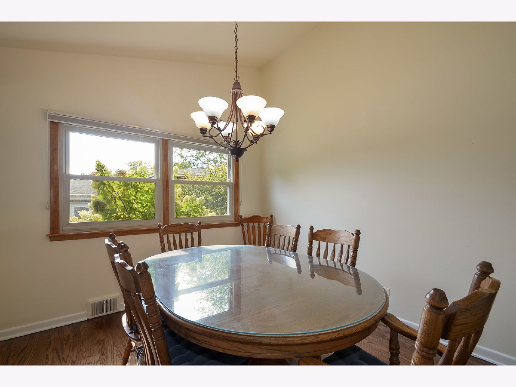
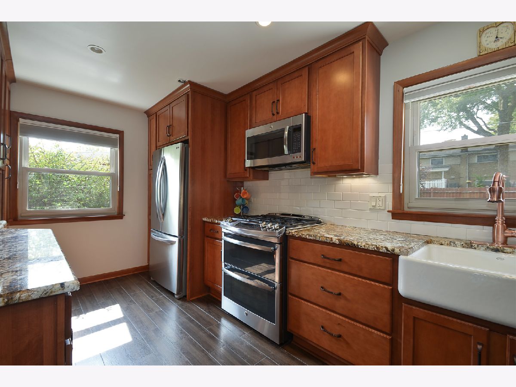
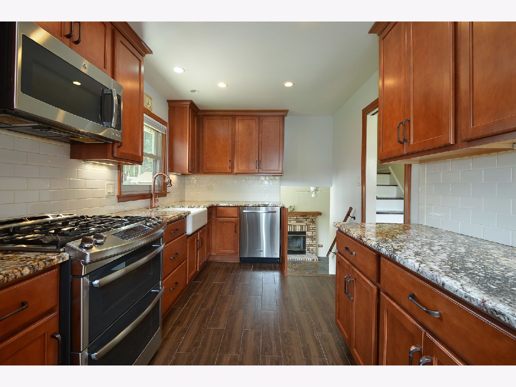
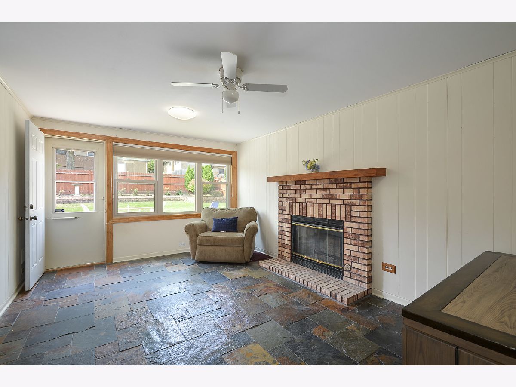
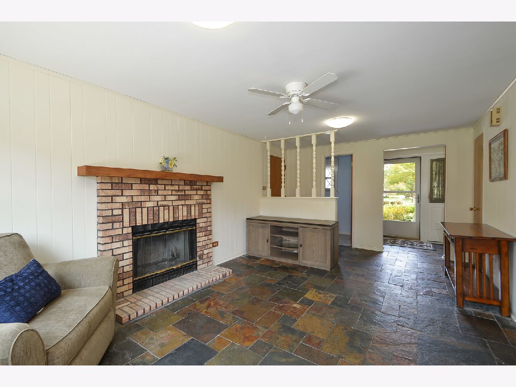
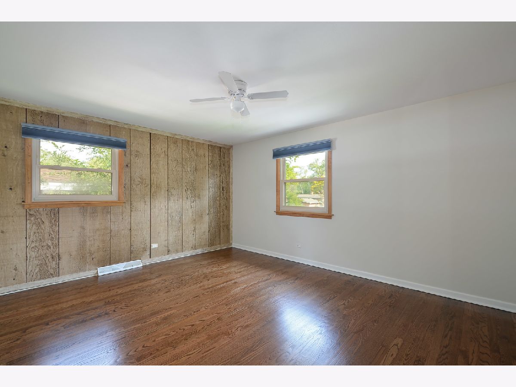
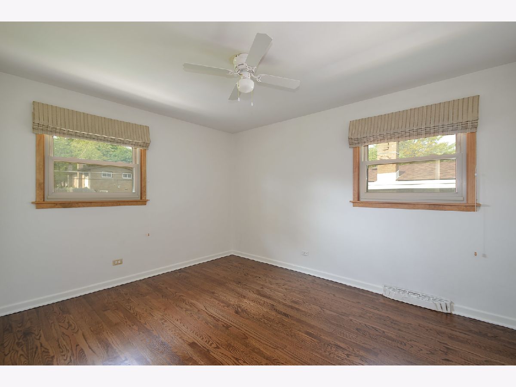
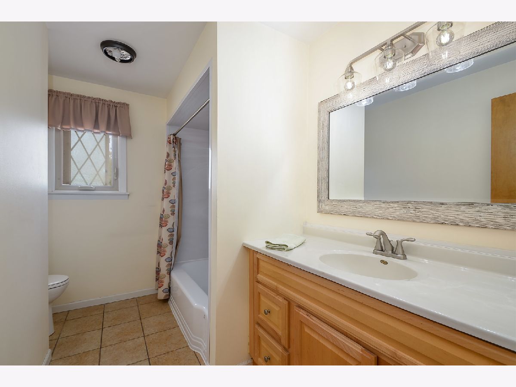
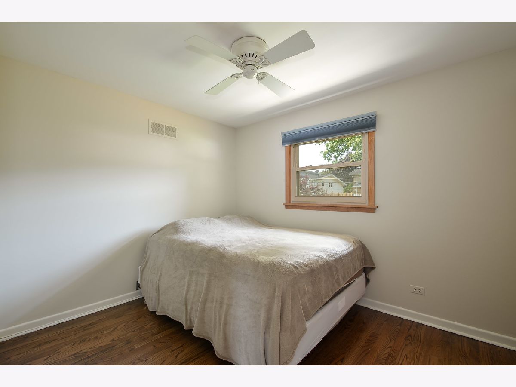
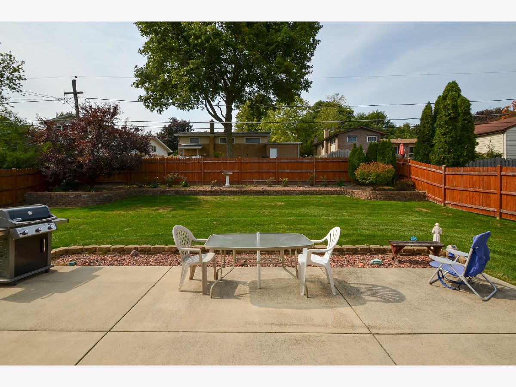
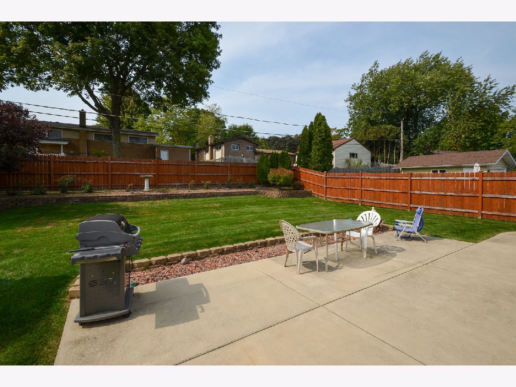
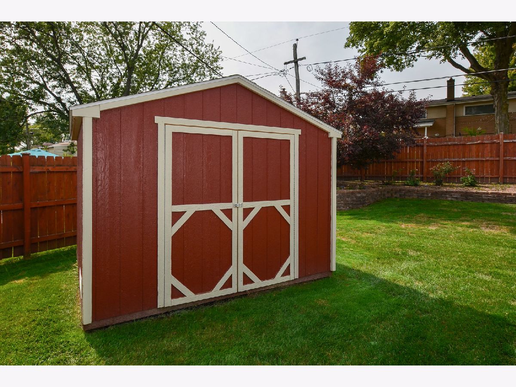
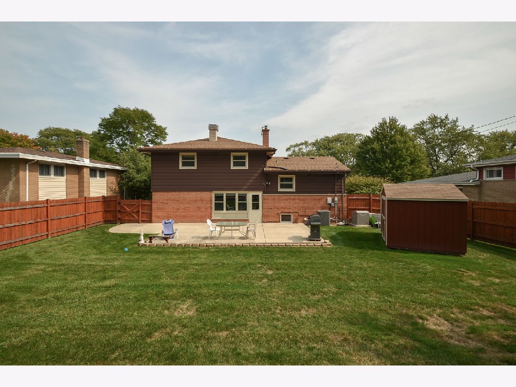
Room Specifics
Total Bedrooms: 3
Bedrooms Above Ground: 3
Bedrooms Below Ground: 0
Dimensions: —
Floor Type: Hardwood
Dimensions: —
Floor Type: Hardwood
Full Bathrooms: 2
Bathroom Amenities: Soaking Tub
Bathroom in Basement: 0
Rooms: Bonus Room,Utility Room-Lower Level
Basement Description: Partially Finished,Crawl
Other Specifics
| 1 | |
| — | |
| Asphalt | |
| Patio, Porch | |
| — | |
| 71X118 | |
| Unfinished | |
| None | |
| Vaulted/Cathedral Ceilings, Hardwood Floors, Drapes/Blinds, Granite Counters, Separate Dining Room | |
| Range, Microwave, Dishwasher, Refrigerator, Washer, Dryer, Stainless Steel Appliance(s) | |
| Not in DB | |
| Park, Sidewalks, Street Lights, Street Paved | |
| — | |
| — | |
| Wood Burning, Gas Starter |
Tax History
| Year | Property Taxes |
|---|---|
| 2020 | $8,194 |
Contact Agent
Nearby Similar Homes
Nearby Sold Comparables
Contact Agent
Listing Provided By
Century 21 Affiliated

