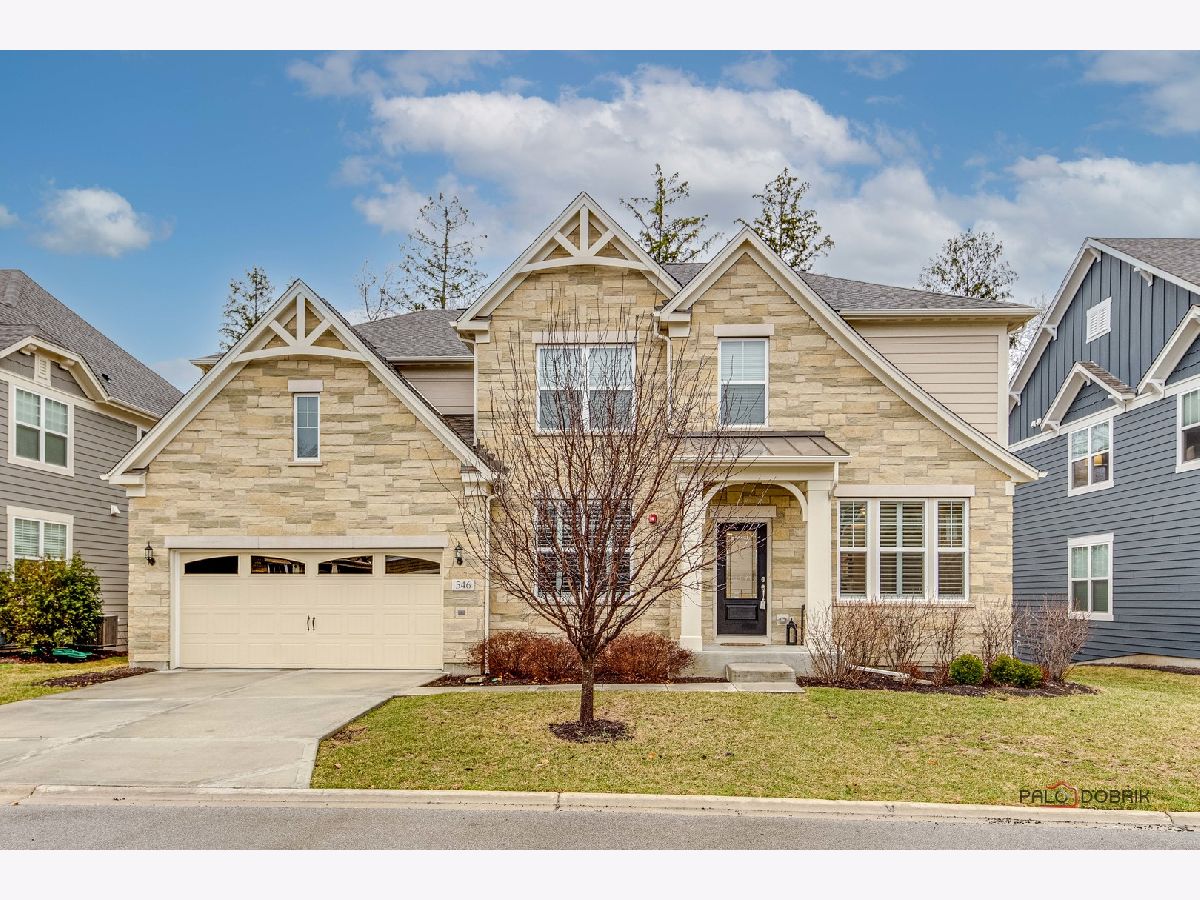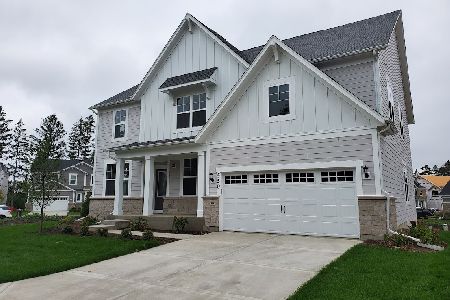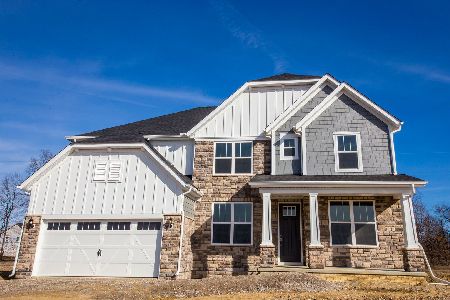546 Council Circle, Vernon Hills, Illinois 60061
$970,000
|
Sold
|
|
| Status: | Closed |
| Sqft: | 3,700 |
| Cost/Sqft: | $264 |
| Beds: | 5 |
| Baths: | 4 |
| Year Built: | 2021 |
| Property Taxes: | $23,783 |
| Days On Market: | 328 |
| Lot Size: | 0,18 |
Description
Experience luxury living in this exquisitely appointed home at the Residences at the Cuneo Mansion and Gardens. Crafted to impress, this Pulte-built estate offers unparalleled architectural details and designer finishes. The light-filled interior features white millwork, 9' ceilings, and engineered hardwood floors. Designed for both entertaining and relaxation, the open-concept dining room boasts a tray ceiling and designer lighting. The gourmet kitchen dazzles with a custom island, quartz countertops, 42" white cabinetry, unique pendant lights, and double ovens. Upstairs, four large bedrooms each feature walk-in closets. Two share a Jack and Jill bath, another has a private ensuite, and the luxurious primary suite boasts a spa-like bath and a magnificent walk-in closet. The second-floor laundry room is thoughtfully designed. The 2-car garage includes a large storage alcove, while the backyard features newly built maintenance-free deck, and endless entertaining options. Perfectly located near parks, trails, Melody Farms, and downtown Libertyville, this home truly exceeds expectations at every turn.
Property Specifics
| Single Family | |
| — | |
| — | |
| 2021 | |
| — | |
| — | |
| No | |
| 0.18 |
| Lake | |
| Residences At Cuneo Mansion And Gardens | |
| 138 / Monthly | |
| — | |
| — | |
| — | |
| 12327488 | |
| 11332050390000 |
Nearby Schools
| NAME: | DISTRICT: | DISTANCE: | |
|---|---|---|---|
|
Grade School
Hawthorn Elementary School (nor |
73 | — | |
|
Middle School
Hawthorn Middle School North |
73 | Not in DB | |
|
High School
Vernon Hills High School |
128 | Not in DB | |
Property History
| DATE: | EVENT: | PRICE: | SOURCE: |
|---|---|---|---|
| 30 Apr, 2025 | Sold | $970,000 | MRED MLS |
| 7 Apr, 2025 | Under contract | $975,000 | MRED MLS |
| 2 Apr, 2025 | Listed for sale | $975,000 | MRED MLS |




































Room Specifics
Total Bedrooms: 5
Bedrooms Above Ground: 5
Bedrooms Below Ground: 0
Dimensions: —
Floor Type: —
Dimensions: —
Floor Type: —
Dimensions: —
Floor Type: —
Dimensions: —
Floor Type: —
Full Bathrooms: 4
Bathroom Amenities: Double Sink,Soaking Tub
Bathroom in Basement: 0
Rooms: —
Basement Description: —
Other Specifics
| 2 | |
| — | |
| — | |
| — | |
| — | |
| 7819 | |
| — | |
| — | |
| — | |
| — | |
| Not in DB | |
| — | |
| — | |
| — | |
| — |
Tax History
| Year | Property Taxes |
|---|---|
| 2025 | $23,783 |
Contact Agent
Nearby Similar Homes
Nearby Sold Comparables
Contact Agent
Listing Provided By
RE/MAX Top Performers










